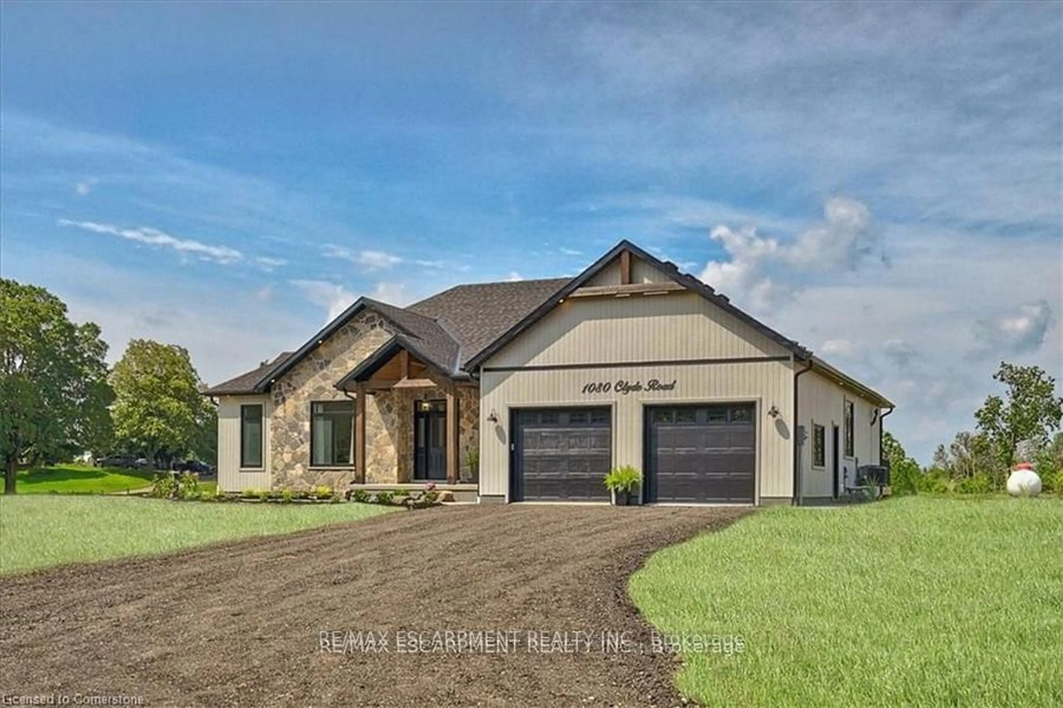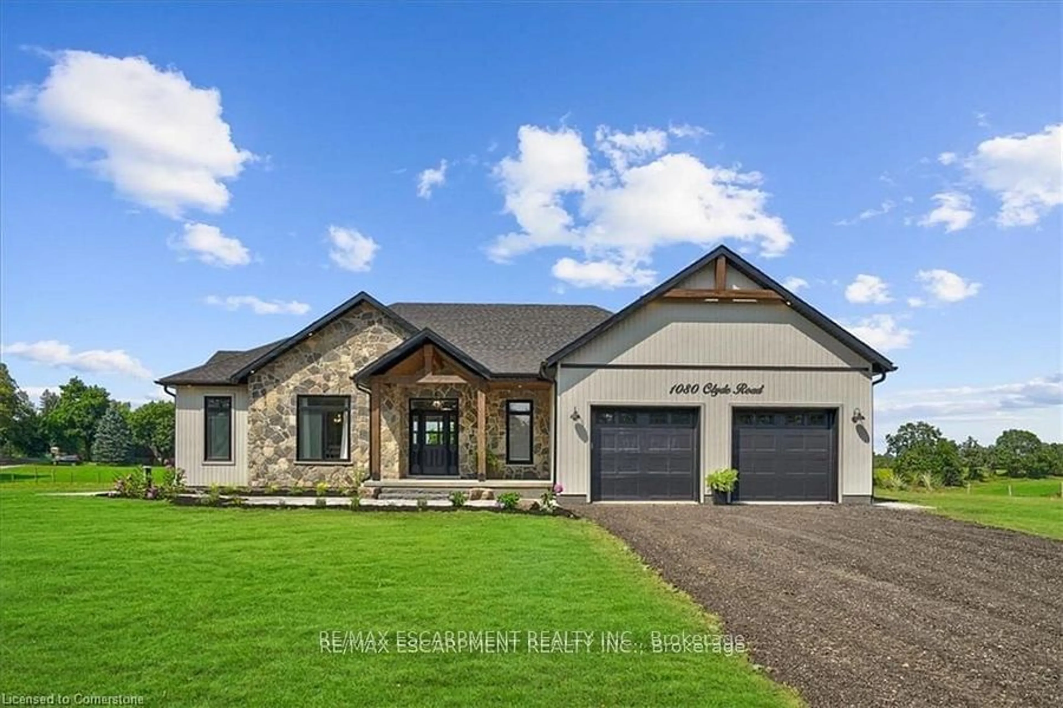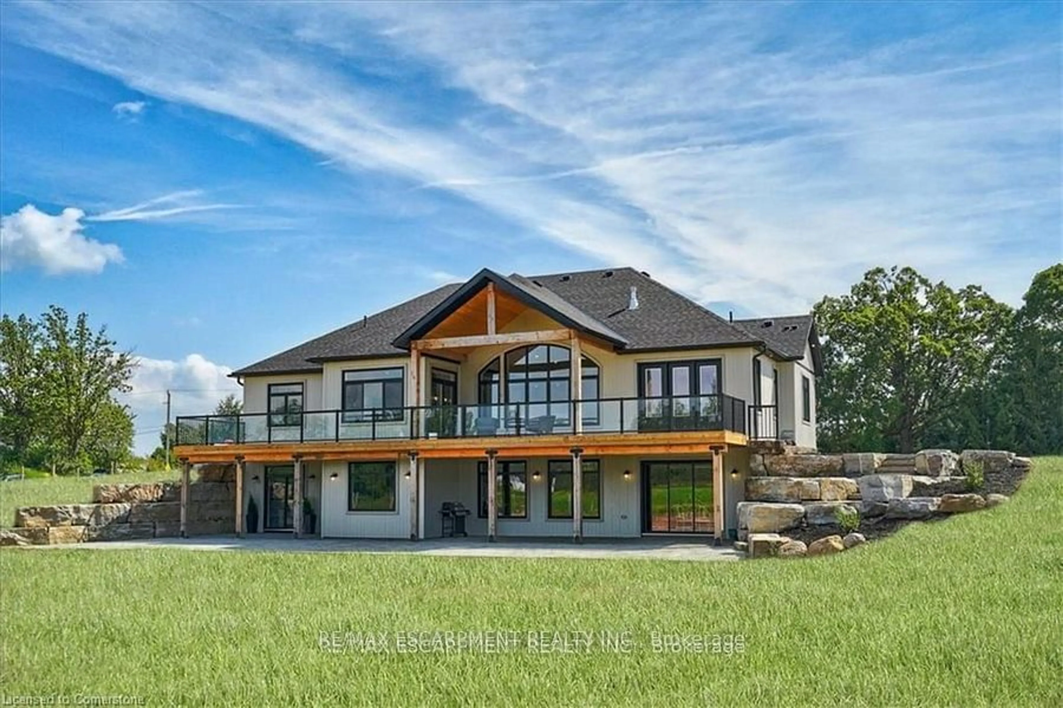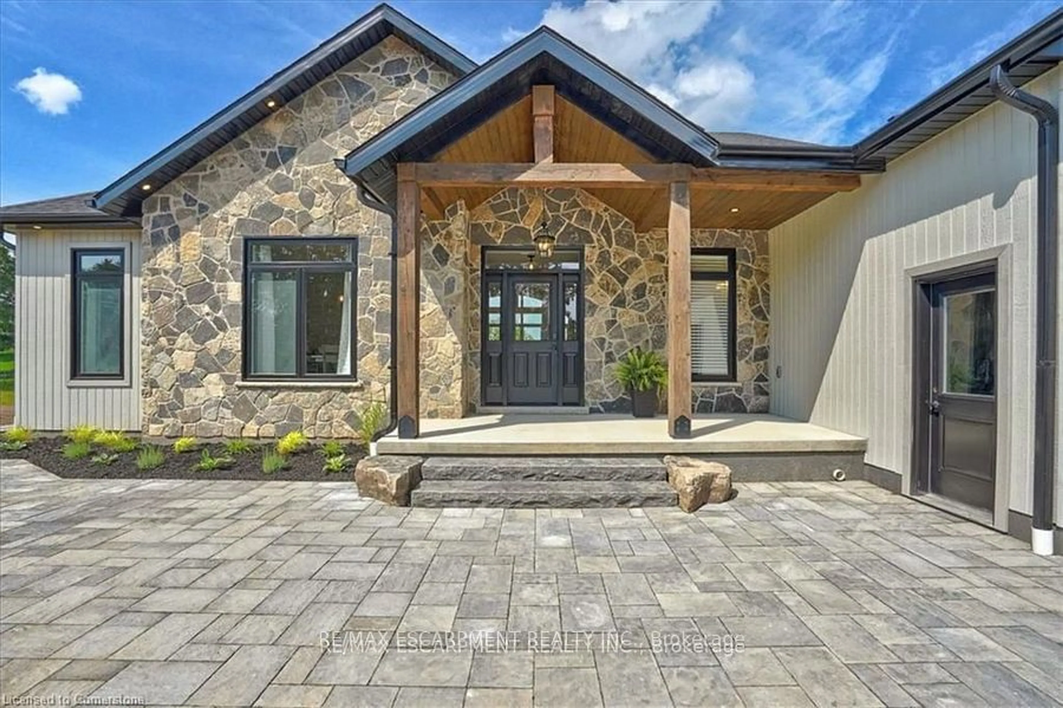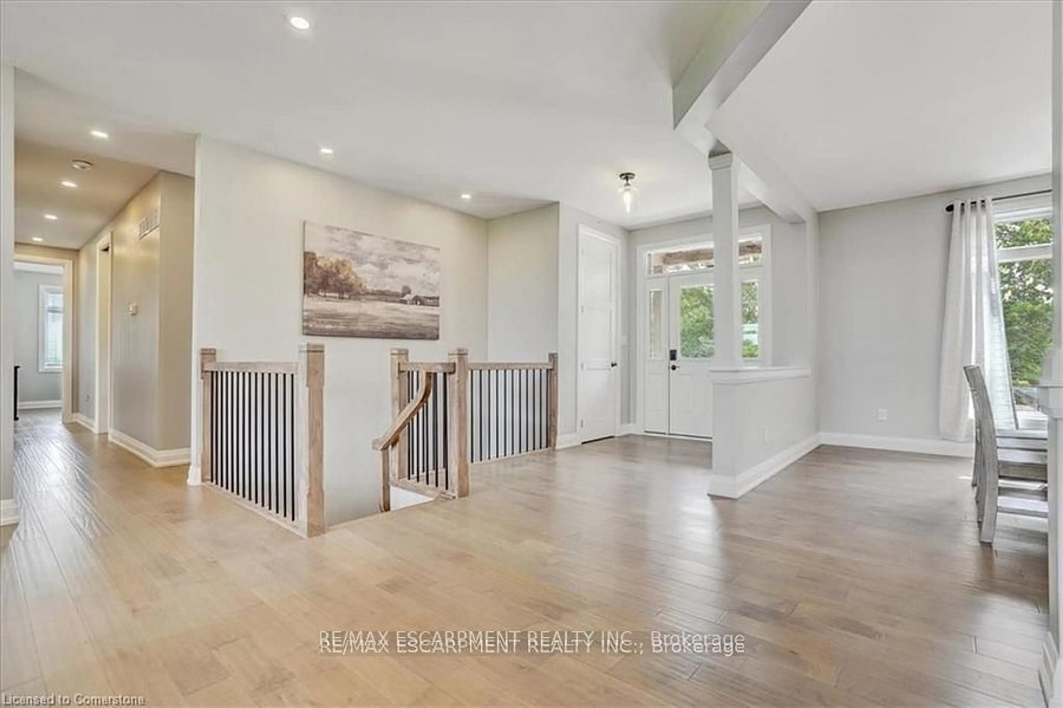1080 Clyde Rd, North Dumfries, Ontario N1R 5S7
Contact us about this property
Highlights
Estimated ValueThis is the price Wahi expects this property to sell for.
The calculation is powered by our Instant Home Value Estimate, which uses current market and property price trends to estimate your home’s value with a 90% accuracy rate.Not available
Price/Sqft$558/sqft
Est. Mortgage$9,873/mo
Tax Amount (2024)$10,181/yr
Days On Market8 days
Description
Stunning 5 bedrm, 3.5 bath custom built home on 2.48 acres. Open concept floor plan, great room with soaring ceilings and fireplace, kitchen with quality cabinets and high end finishes, spacious dining room, wall-to-wall windows and walk-out to covered back porch. Primary bedroom retreat with ensuite, dressing room, walk-in closet and walk-out to back deck. Main level also features 2 more large bedrooms, full bathroom, mudrm/laundry rm with inside entry to dbl garage and powder rm. Ground level lower level with walk-out would be the perfect in-law suite, with plenty of living space, kitchen/bar, 2 more bedrooms and full bathroom. Country living that's just a short drive to Cambridge, Hamilton and the GTA.
Upcoming Open House
Property Details
Interior
Features
Main Floor
Br
3.56 x 3.10Mudroom
4.09 x 2.34Dining
4.42 x 4.27Great Rm
5.51 x 5.49Exterior
Features
Parking
Garage spaces 2
Garage type Attached
Other parking spaces 8
Total parking spaces 10
Property History
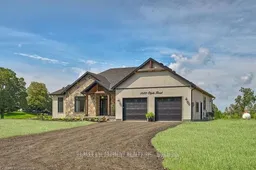 40
40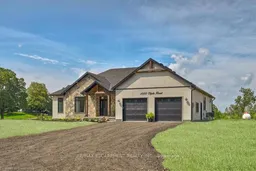
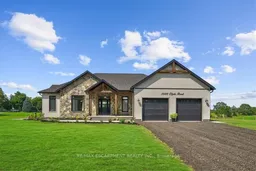
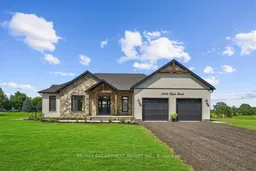
Get up to 0.5% cashback when you buy your dream home with Wahi Cashback

A new way to buy a home that puts cash back in your pocket.
- Our in-house Realtors do more deals and bring that negotiating power into your corner
- We leverage technology to get you more insights, move faster and simplify the process
- Our digital business model means we pass the savings onto you, with up to 0.5% cashback on the purchase of your home
