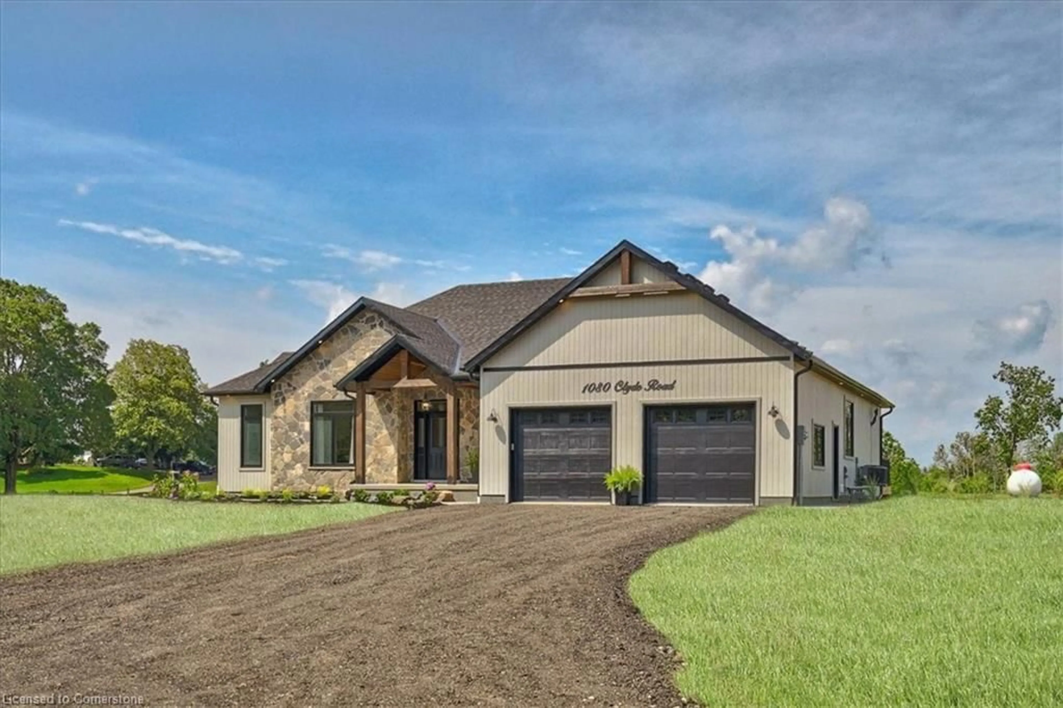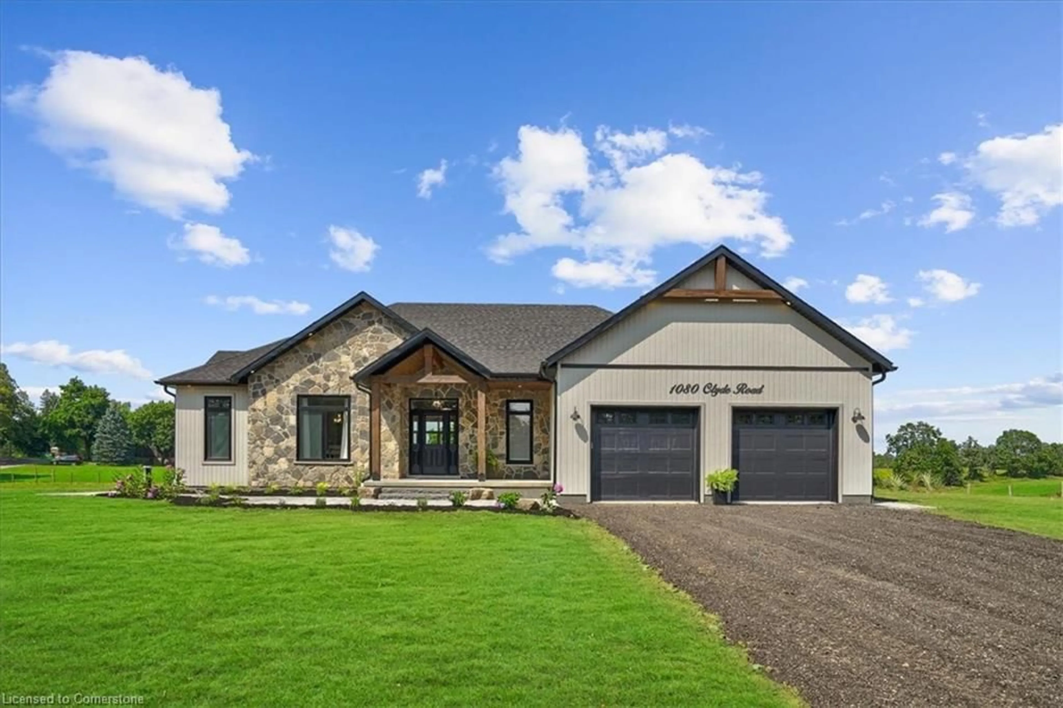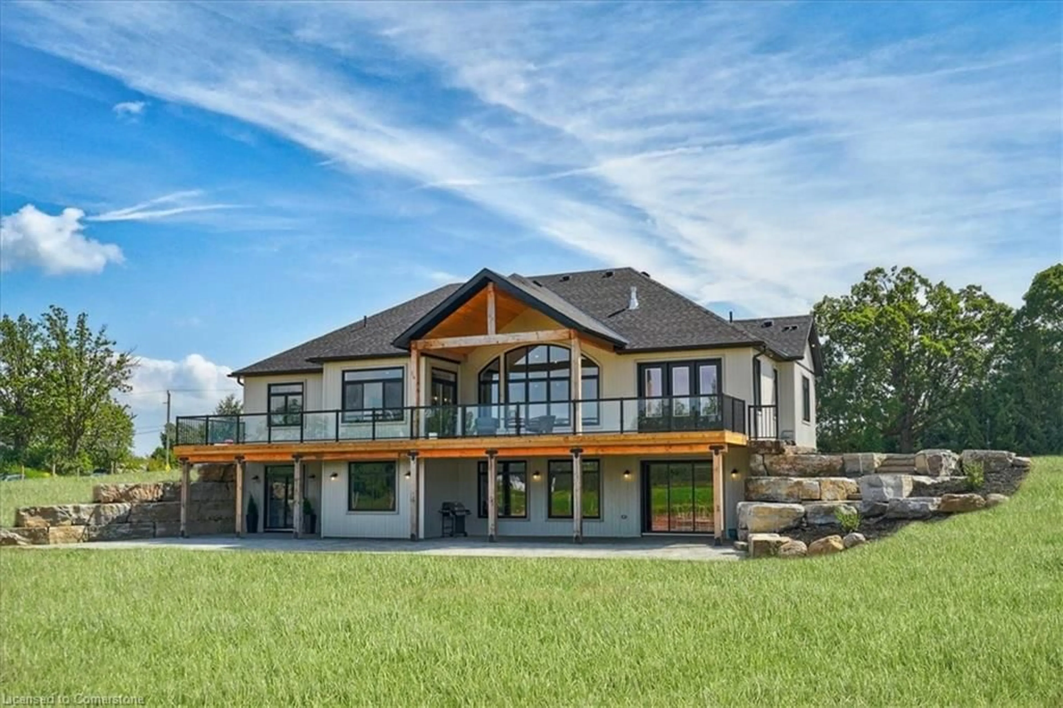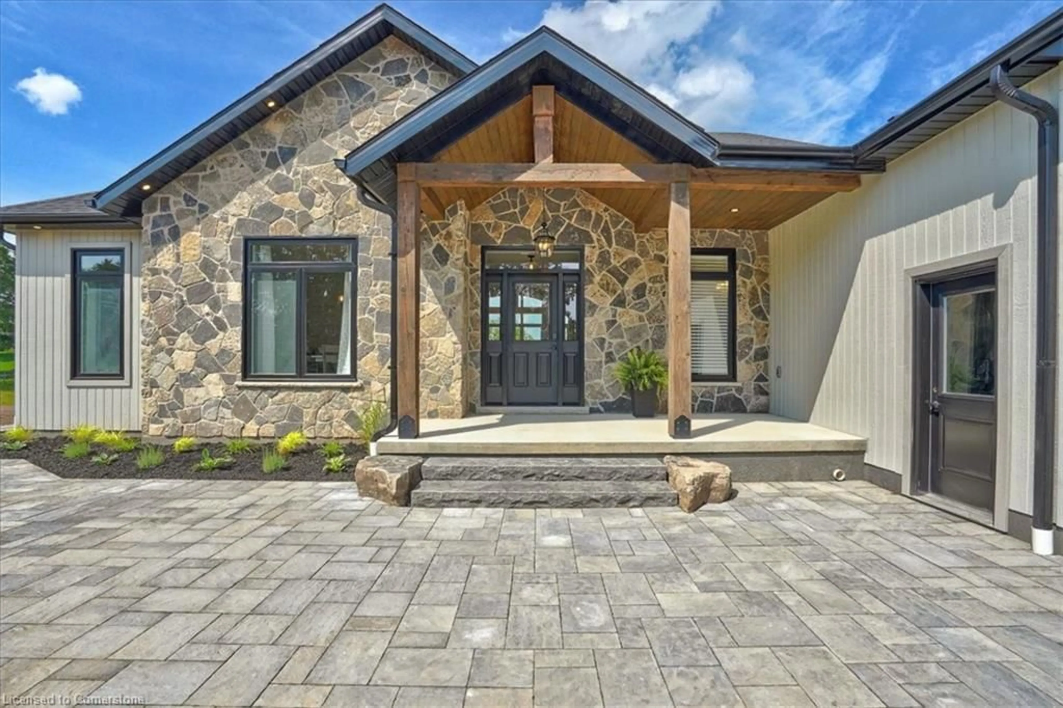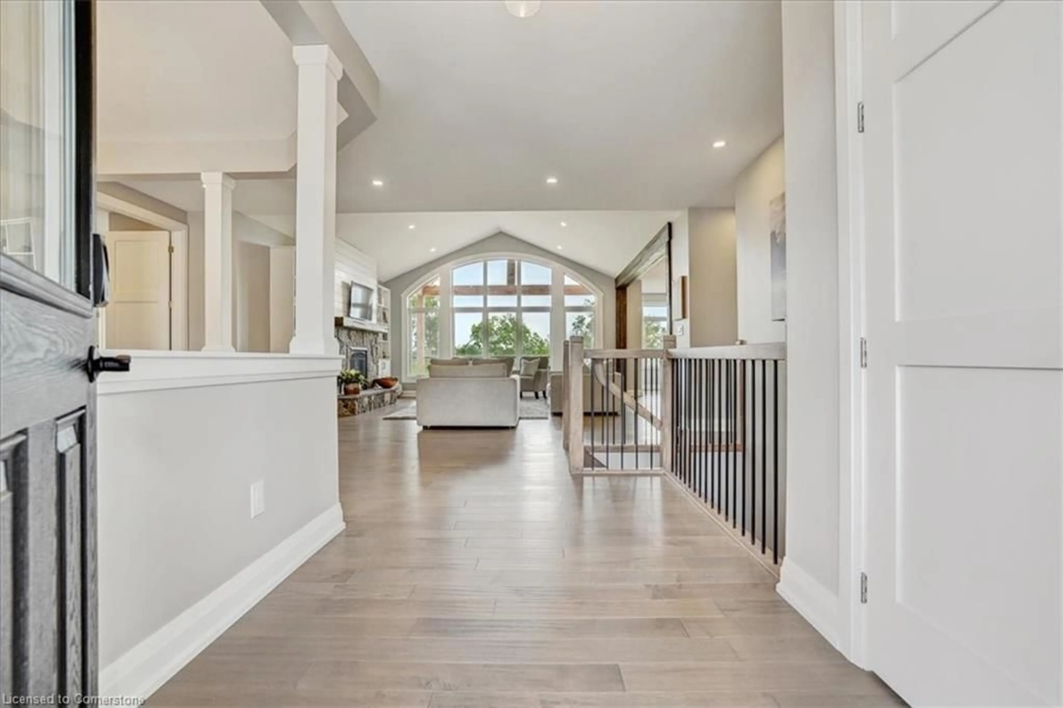1080 Clyde Rd, Cambridge, Ontario N1R 5S7
Contact us about this property
Highlights
Estimated ValueThis is the price Wahi expects this property to sell for.
The calculation is powered by our Instant Home Value Estimate, which uses current market and property price trends to estimate your home’s value with a 90% accuracy rate.Not available
Price/Sqft$479/sqft
Est. Mortgage$9,873/mo
Tax Amount (2024)$10,181/yr
Days On Market12 days
Description
This luxurious country home situated on 2.48 acres offers unparalleled living with its impeccable design and stunning features. This expansive property with 5 bedrooms and 3.5 bathrooms is perfect for families of all sizes. As you step inside, you'll be greeted by the grandeur of the great room with cathedral ceilings and beautiful fireplace. The large kitchen is a chef's dream, boasting quality cabinetry and high end finishes. Prepare gourmet meals with ease and entertain guests in style. Step out onto the covered back deck to take in the breathtaking views. Whether you're enjoying your morning coffee or hosting a summer BBQ, the expansive 1700+ sq.ft of patio space is perfect for both relaxing and entertaining. The primary bedroom feels like your own private retreat, featuring an ensuite bathroom with glass shower and luxurious freestanding tub, a dressing room, walk-in closet, and walk-out to the covered back porch. The other wing of the home offers two more generously sized bedrooms and a full bathroom. The mud room has main floor laundry, plenty of storage and inside entry to a double garage. The bright and spacious lower level would make the perfect in-law suite, boasting 9-ft ceilings, lots of living space, kitchen/bar, 2 more spacious bedrooms, full bathroom and walkout to a terrace adorned with armour stone and more stunning views. Don't miss the opportunity to own this extraordinary luxury country home, all within a short drive to Cambridge, Hamilton and the GTA.
Upcoming Open House
Property Details
Interior
Features
Main Floor
Foyer
11.06 x 6.05Dining Room
14.06 x 14Other
8.01 x 7.07Walk-in Closet
Bedroom
11.06 x 10.06Exterior
Features
Parking
Garage spaces 2
Garage type -
Other parking spaces 8
Total parking spaces 10
Property History
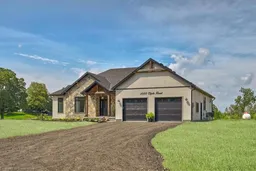 49
49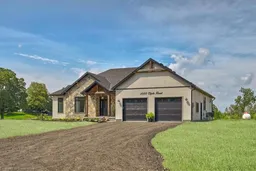

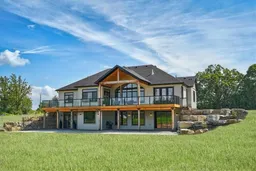
Get up to 1% cashback when you buy your dream home with Wahi Cashback

A new way to buy a home that puts cash back in your pocket.
- Our in-house Realtors do more deals and bring that negotiating power into your corner
- We leverage technology to get you more insights, move faster and simplify the process
- Our digital business model means we pass the savings onto you, with up to 1% cashback on the purchase of your home
