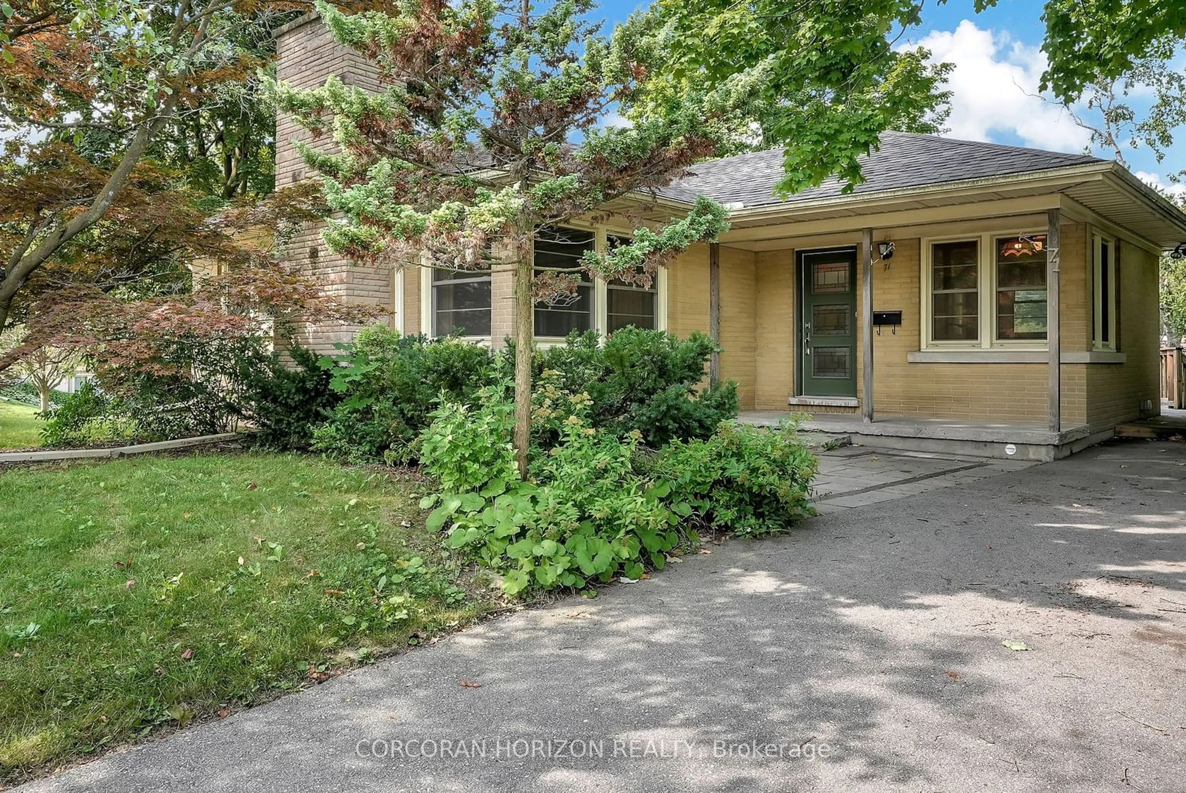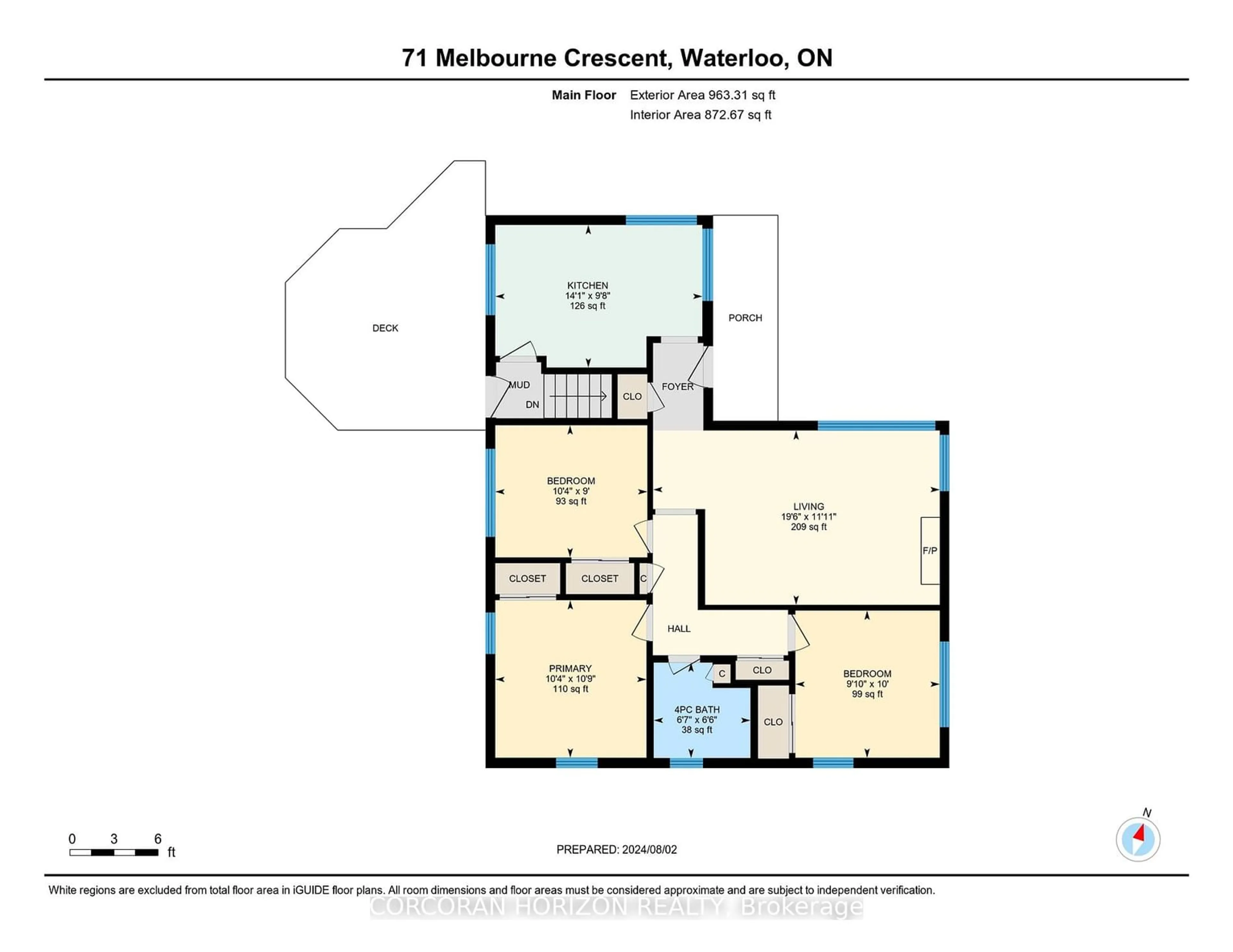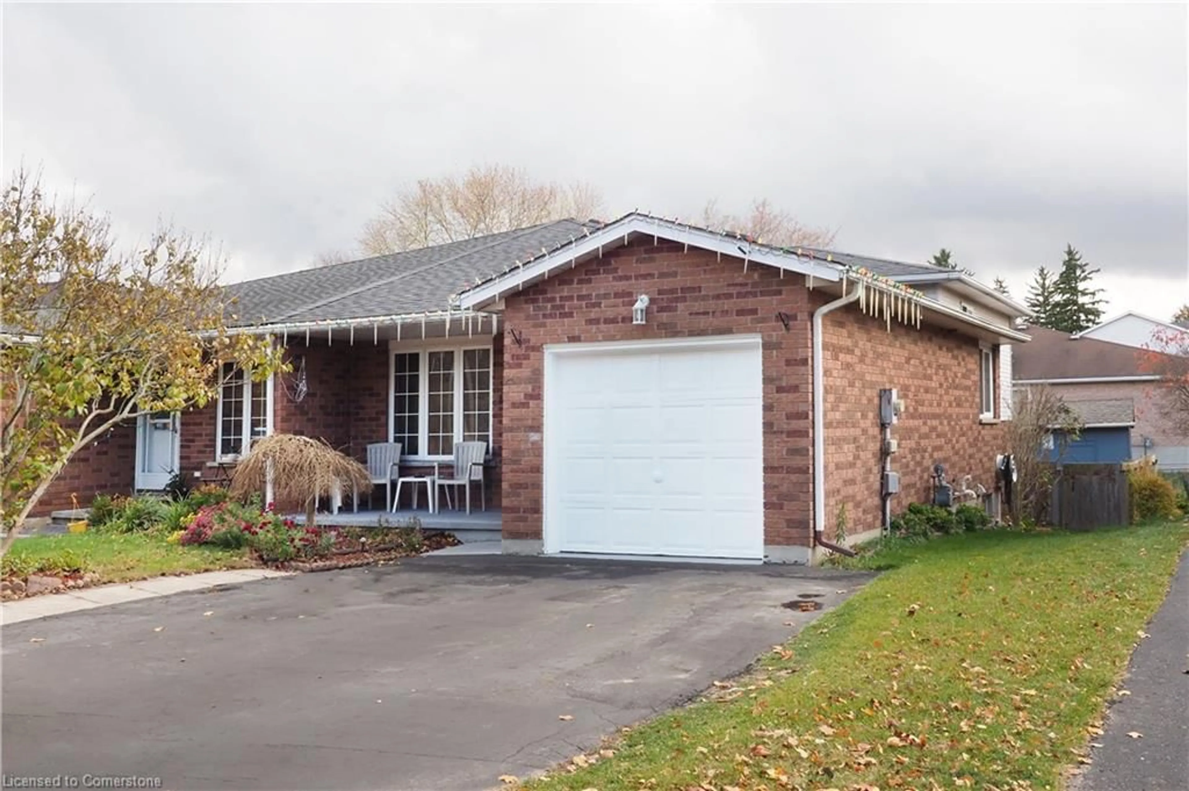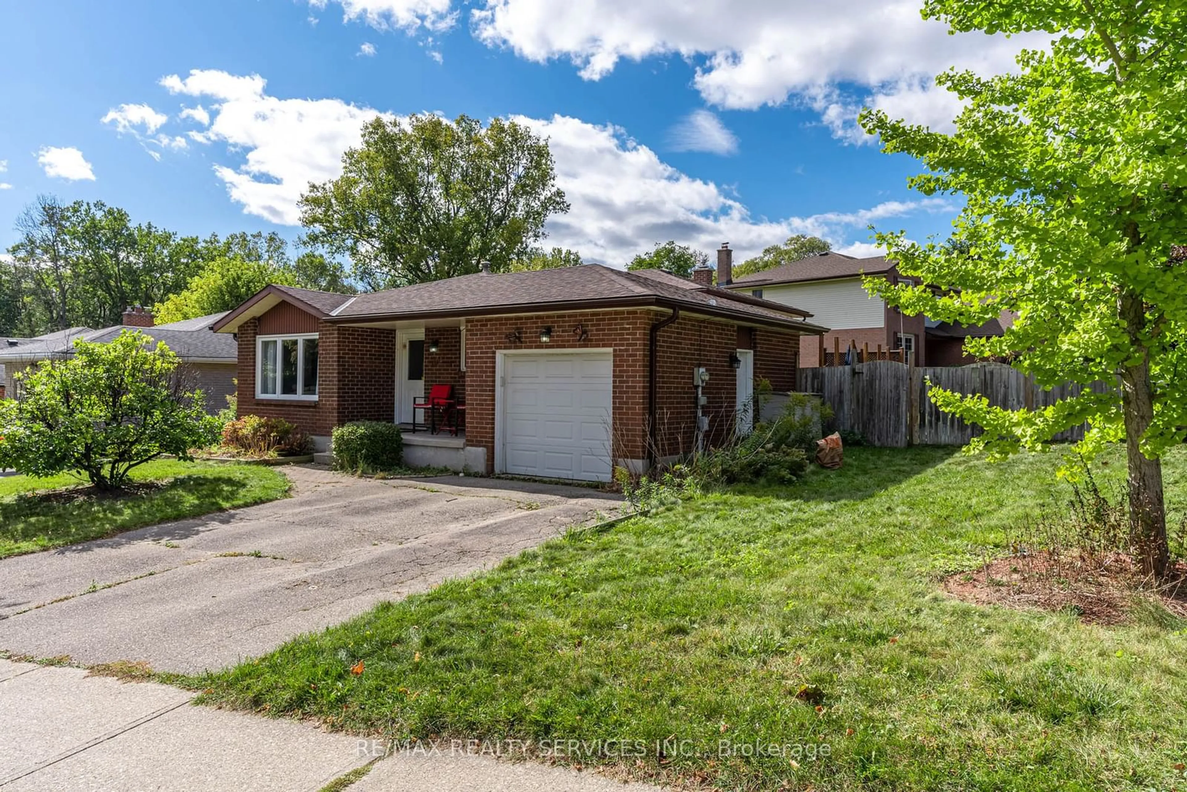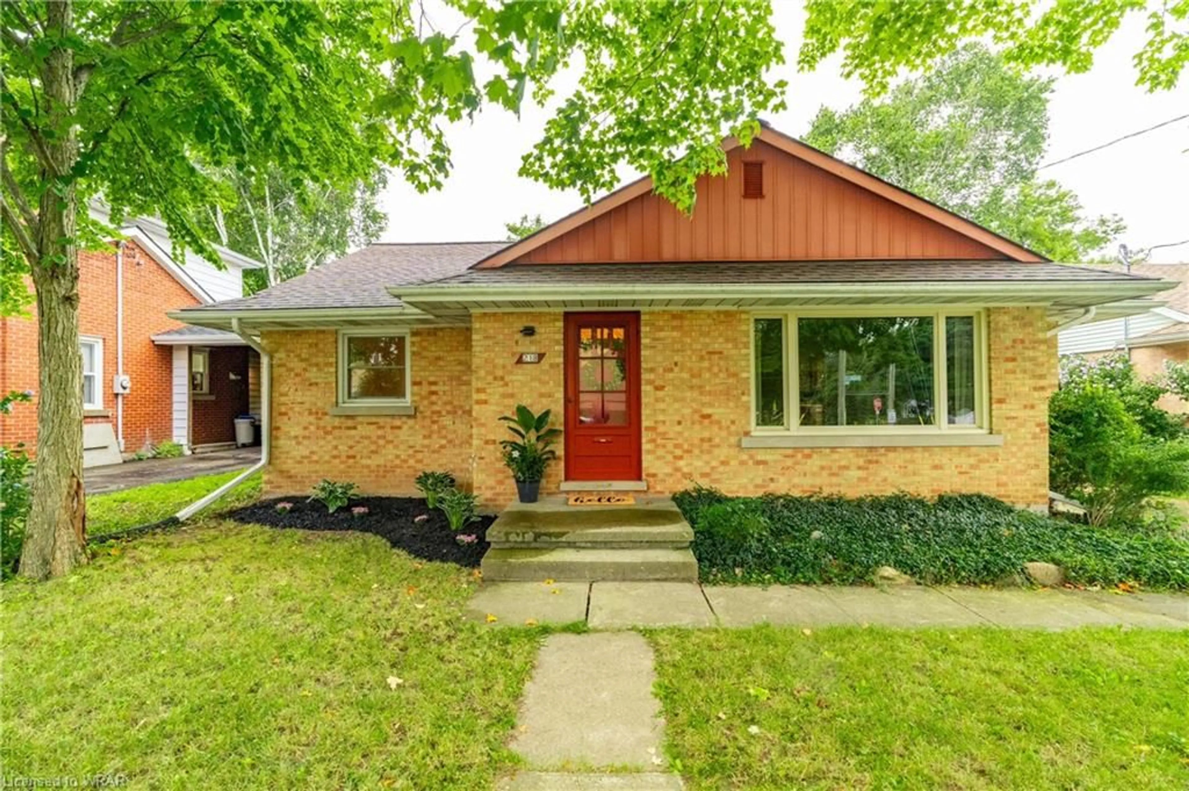71 Melbourne Cres, Waterloo, Ontario N2L 2M5
Contact us about this property
Highlights
Estimated ValueThis is the price Wahi expects this property to sell for.
The calculation is powered by our Instant Home Value Estimate, which uses current market and property price trends to estimate your home’s value with a 90% accuracy rate.Not available
Price/Sqft$993/sqft
Est. Mortgage$3,650/mo
Tax Amount (2024)$4,696/yr
Days On Market52 days
Description
Welcome to 71 Melbourne Crescent, a charming 3-bedroom, 1.5-bathroom bungalow located on a generously sized corner lot in a tranquil residential neighborhood. This property presents a fantastic opportunity for a handyman or anyone eager to embark on a renovation project. The main floor is graced with large windows that fill the space with natural light. The living room features a cozy fireplace, while the kitchen boasts a delightful breakfast nook, a well-designed layout, and ample cupboard space. All three bedrooms are bright and comfortable, sharing a 4-piece bathroom with a stylish tiled backsplash. A separate entrance leads to the walk-out basement, which includes a spacious rec room with a focal wall, a laundry area, a small bathroom, and plenty of potential for additional finished space. Outside, you'll find a large deck on the upper level and a lovely interlocking patio below, ideal for entertaining or unwinding. The expansive flat backyard offers the perfect canvas for creating your dream garden or outdoor retreat. Conveniently located, this home is close to shops, restaurants, and stores, as well as Waterloo Park and KW Hospital. Plus, you're just a block away from the prestigious Westmount Golf and Country Club, enhancing your lifestyle with nearby recreational and leisure opportunities. 71 Melbourne Crescent combines great location, ample space, and renovation potential, making it a promising find for those ready to bring their vision to life.
Property Details
Interior
Features
Main Floor
Br
3.00 x 3.052nd Br
3.16 x 2.74Prim Bdrm
3.14 x 3.27Kitchen
4.30 x 2.96Exterior
Features
Parking
Garage spaces -
Garage type -
Total parking spaces 3
Property History
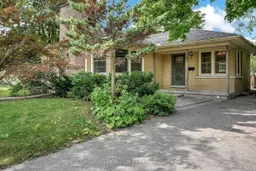 40
40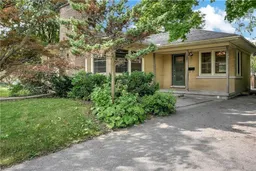 41
41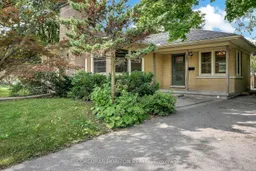 40
40Get up to 0.5% cashback when you buy your dream home with Wahi Cashback

A new way to buy a home that puts cash back in your pocket.
- Our in-house Realtors do more deals and bring that negotiating power into your corner
- We leverage technology to get you more insights, move faster and simplify the process
- Our digital business model means we pass the savings onto you, with up to 0.5% cashback on the purchase of your home
