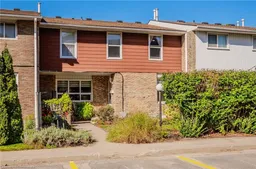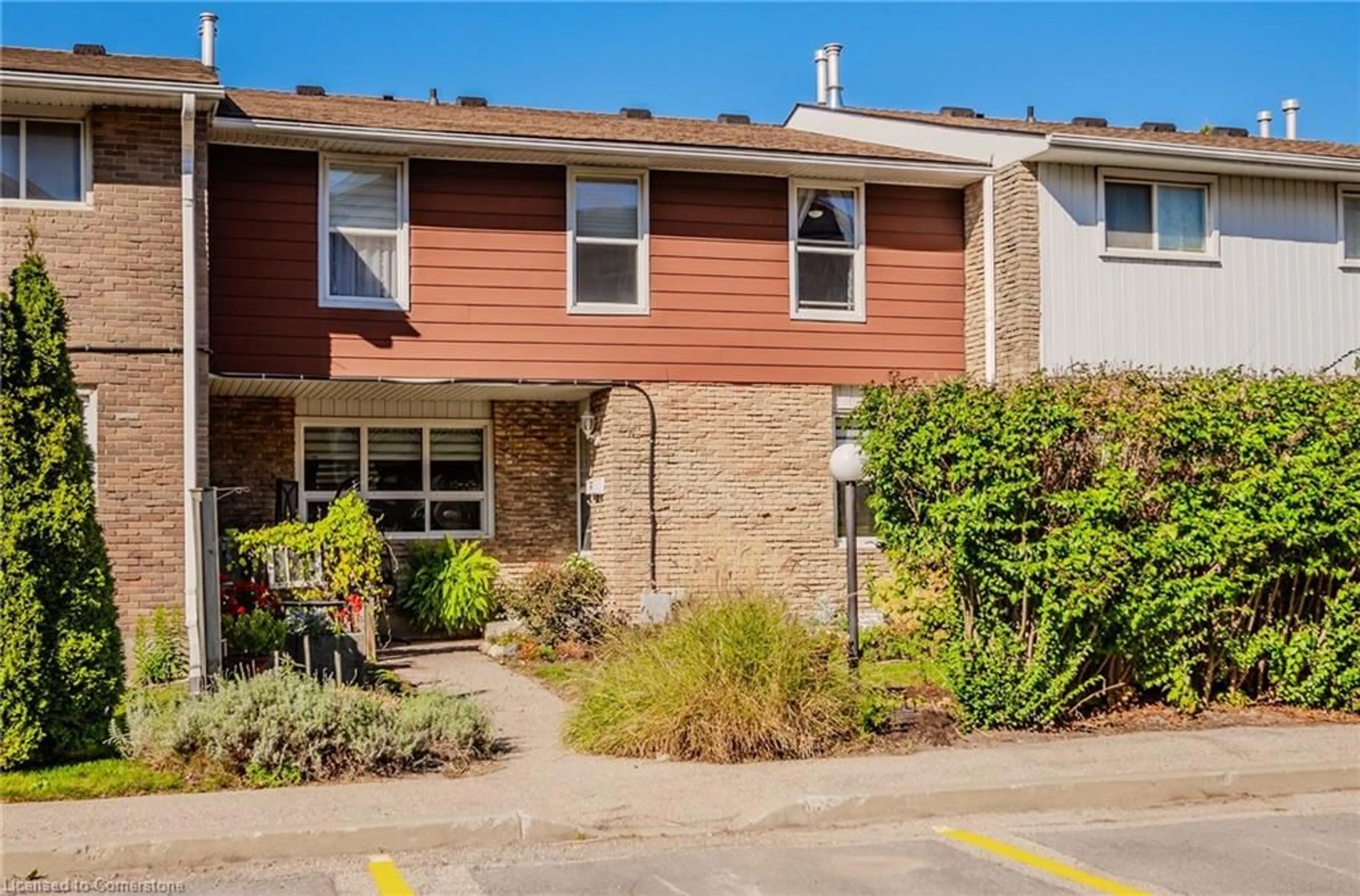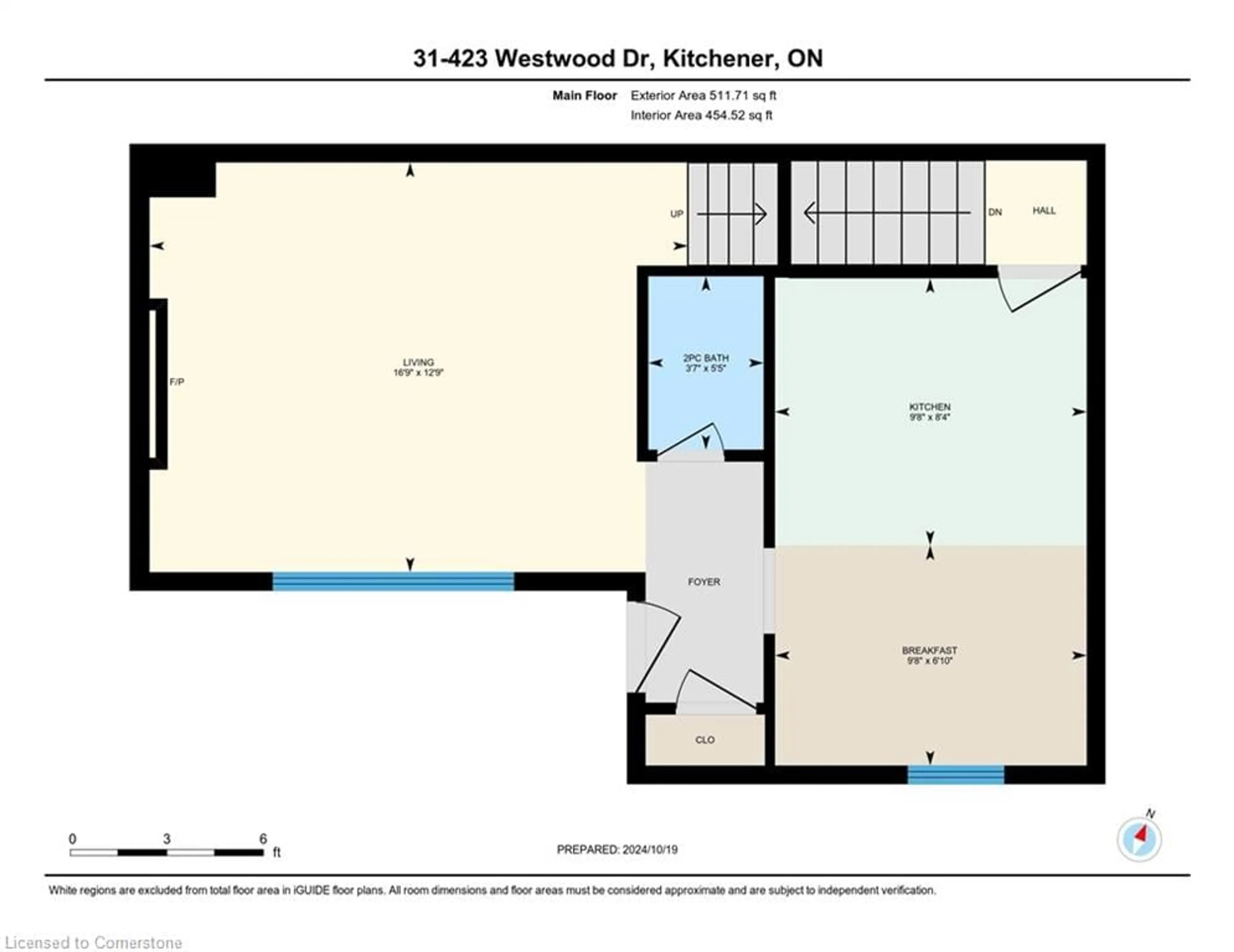423 Westwood Dr #31, Kitchener, Ontario N2M 5B5
Contact us about this property
Highlights
Estimated ValueThis is the price Wahi expects this property to sell for.
The calculation is powered by our Instant Home Value Estimate, which uses current market and property price trends to estimate your home’s value with a 90% accuracy rate.Not available
Price/Sqft$308/sqft
Est. Mortgage$2,147/mo
Maintenance fees$572/mo
Tax Amount (2024)$2,202/yr
Days On Market32 days
Description
Welcome to 31-423 Westwood Dr., Kitchener – a stunning, fully renovated 3-bedroom, 3-bathroom condo townhouse offering luxurious living in a vibrant community. Spread across two stories, this bright and airy home features high-end finishes and thoughtful design throughout. The main floor includes a welcoming family room with an electric fireplace, a modern kitchen with a pantry, and a convenient powder room. Upstairs, you'll find three spacious bedrooms, each with ample closet space, and a beautifully appointed full bathroom. The fully finished basement is an oasis, featuring a Zen-inspired rec room with its own electric fireplace, a wet bar for entertaining, a secret book nook, and an additional full bathroom. With a total of four electric fireplaces spread throughout the home, you'll enjoy cozy warmth in every space. Outside, the unit offers the convenience of parking right at your door, along with access to the courtyard's pool, playground, and the friendly atmosphere of this close-knit community. Located just minutes from shopping, dining, and essential amenities, this home offers the perfect blend of comfort, convenience, and lifestyle. A must-see for any buyer! - UPGRADES: 2015 Furnace, 2016 Primary bedroom, walk-in closet & barn door, 2018 Stair treads and risers on upper stairs, 2019 Kitchen complete renovation (floor original) and installation of pantry, Main floor bathroom, Panel upgrade, Fireplace bump out in living room and fireplace hard wired, 2020 Water Softener, Stair treads and risers on basement stairs, 2021 Air humidifier installed, 2022 Basement Renovation, Dry core sub floor and flooring installed, created basement wet bar with fridge, Bathroom-new vanity and chair height toilet, Utility Room board and batten install, and lighting upgraded and smaller laundry sink with faucet installed, new pot lights installed and suspended ceiling removed, 2023 Customize closet shelves, Flooring entire house (luxury vinyl plank).
Property Details
Interior
Features
Basement Floor
Recreation Room
3.99 x 4.55Bathroom
3.17 x 1.833-Piece
Utility Room
3.15 x 2.74Exterior
Features
Parking
Garage spaces -
Garage type -
Total parking spaces 1
Property History
 43
43Get up to 1% cashback when you buy your dream home with Wahi Cashback

A new way to buy a home that puts cash back in your pocket.
- Our in-house Realtors do more deals and bring that negotiating power into your corner
- We leverage technology to get you more insights, move faster and simplify the process
- Our digital business model means we pass the savings onto you, with up to 1% cashback on the purchase of your home

