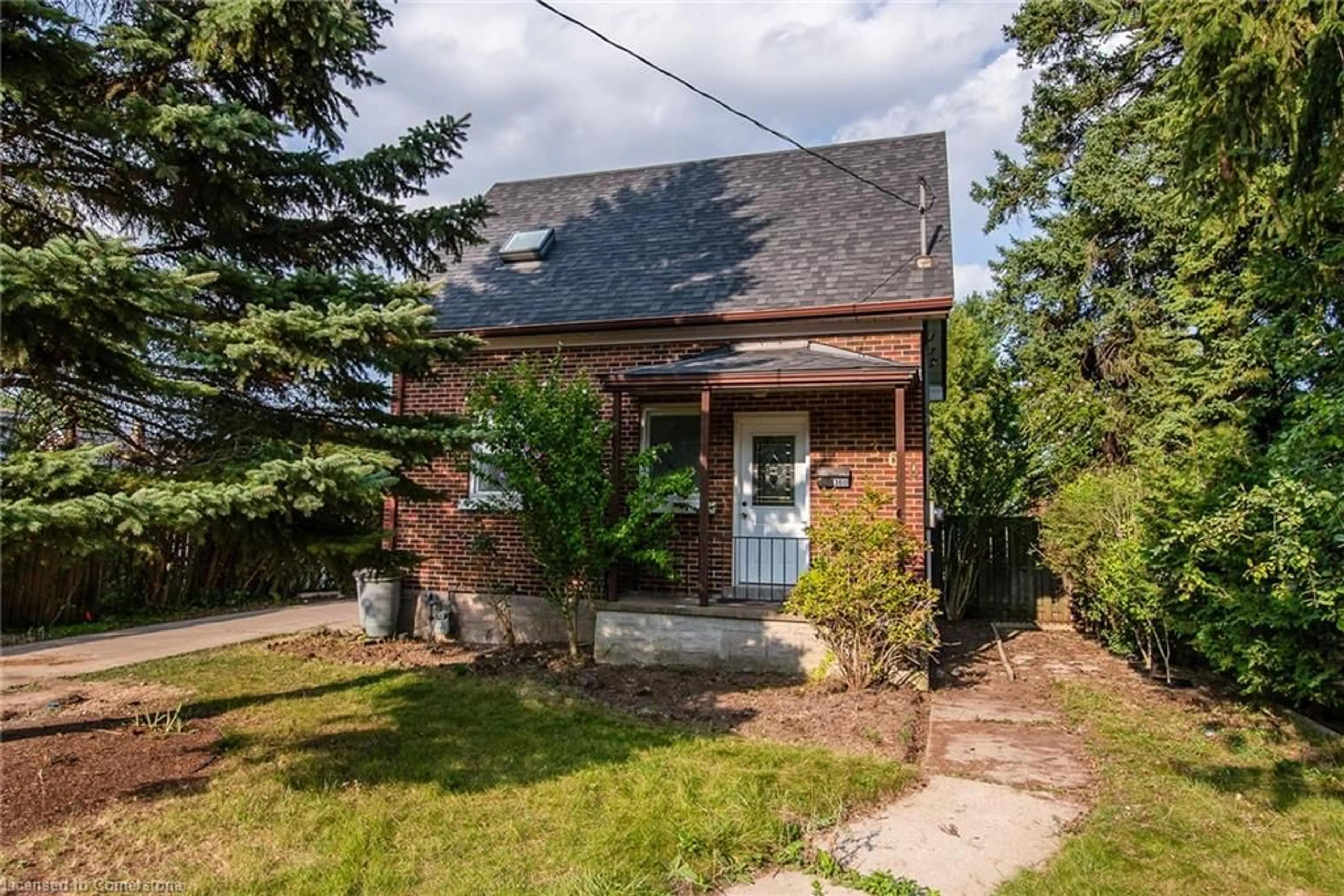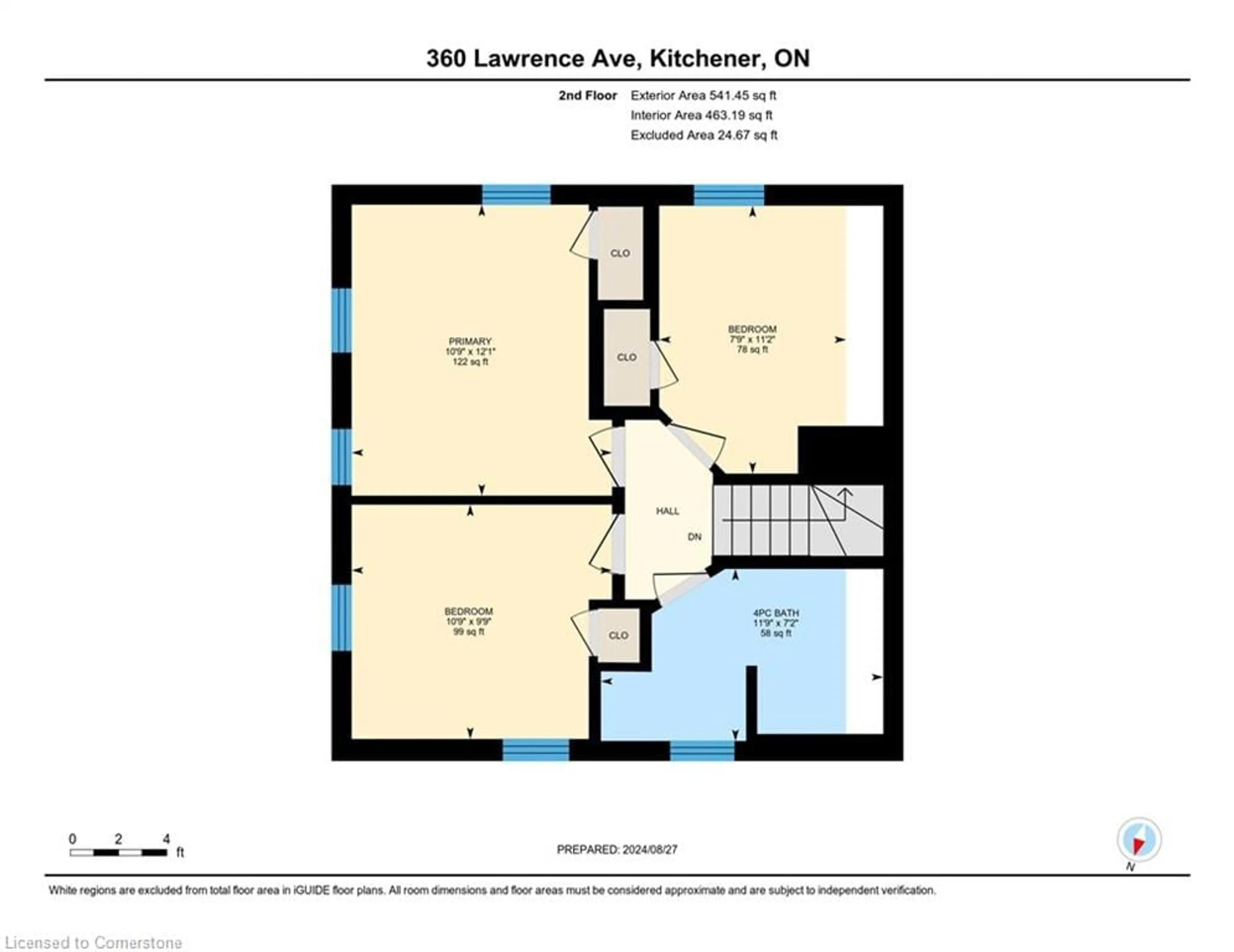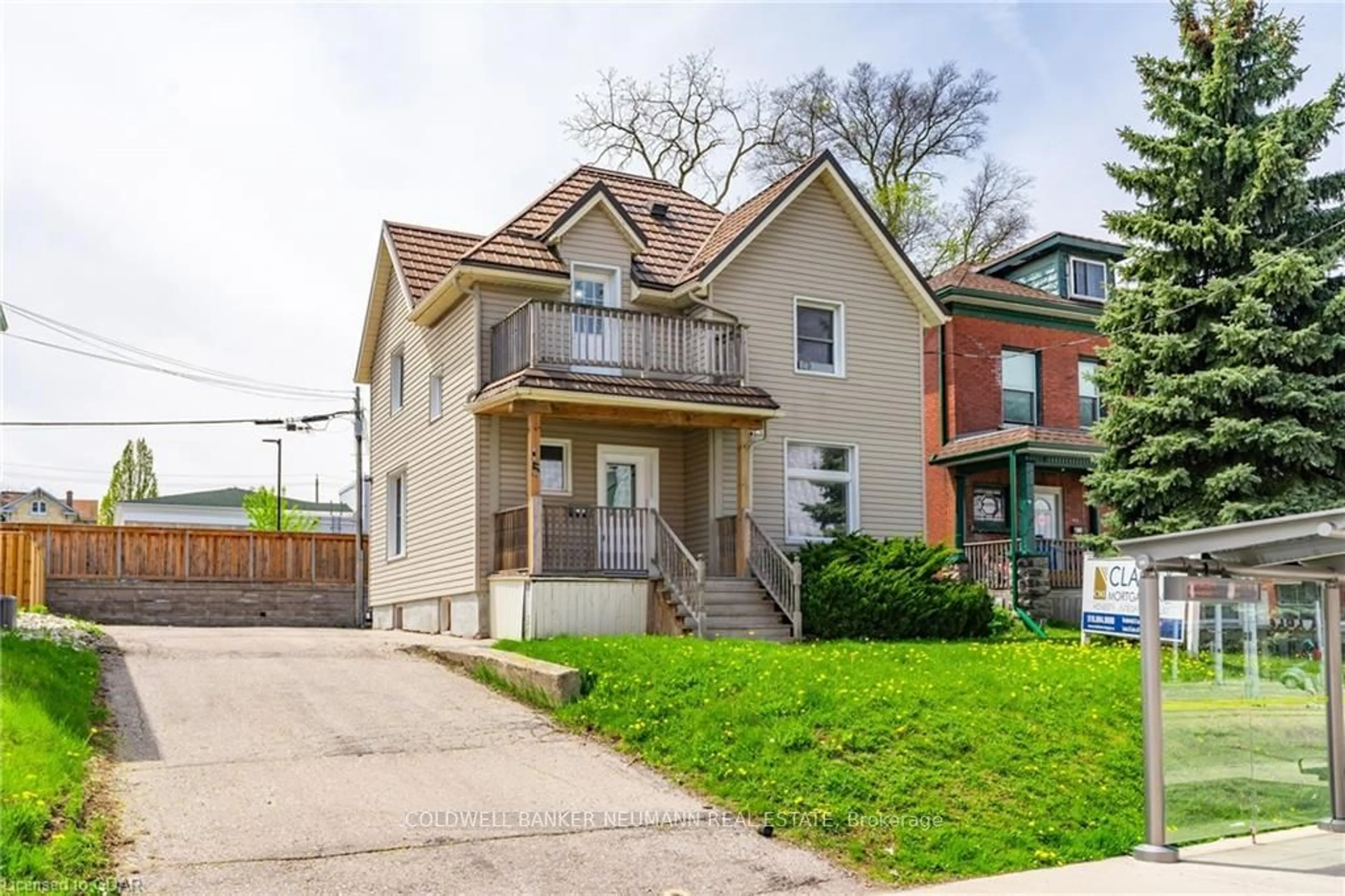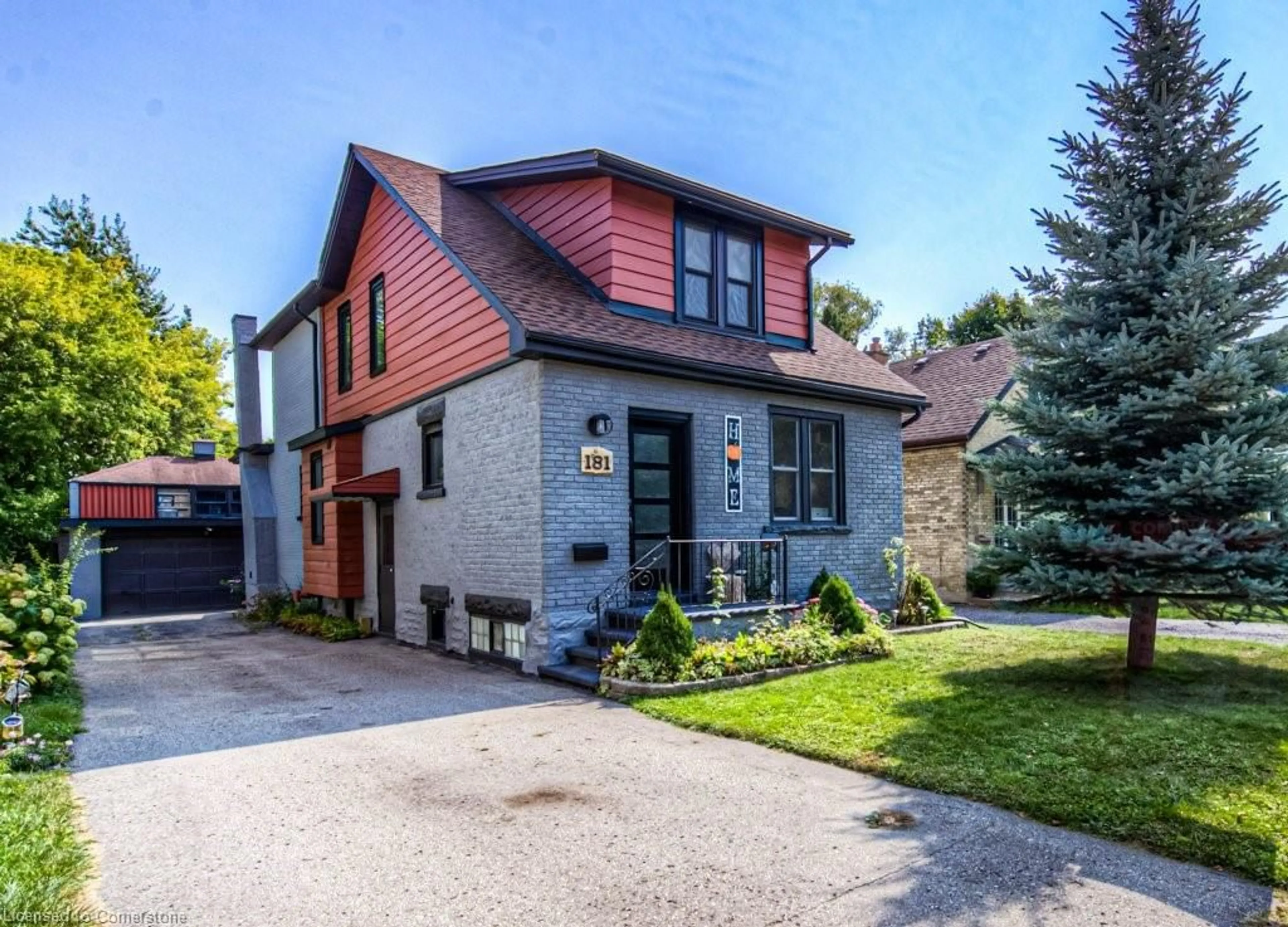360 Lawrence Ave, Kitchener, Ontario N2M 1Y6
Contact us about this property
Highlights
Estimated ValueThis is the price Wahi expects this property to sell for.
The calculation is powered by our Instant Home Value Estimate, which uses current market and property price trends to estimate your home’s value with a 90% accuracy rate.$682,000*
Price/Sqft$451/sqft
Est. Mortgage$2,143/mth
Tax Amount (2024)$3,220/yr
Days On Market32 days
Description
This charming 1.5-storey detached home offers a serene retreat in the heart of the city. Nestled well back from the street, this deceptively spacious property features 1,104 square feet of living space. The home exudes country charm with its inviting front porch, where you can relax and enjoy your private gardens. The main floor welcomes you with a bright and airy entrance foyer, complemented by hardwood floors and large windows that bathe the space in natural light. The L-shaped kitchen boasts tiled flooring, updated appliances, and a side door walk-out to the backyard. The dining room, adjacent to the kitchen, is perfect for hosting gatherings, featuring hardwood floors and a stunning chandelier. Upstairs, you’ll find three generously sized bedrooms, each with hardwood floors and ample natural light from large windows. A 4-piece bath on this level is equipped with a tiled floor and a skylight, adding to the home’s bright and open feel. The wooden staircase leading to the second floor adds a touch of traditional elegance. The basement offers a cozy recreation room with carpeted flooring and pot lights, a built-in dresser, and a convenient laundry area with washer and dryer included. This level also features a 3-piece bath and a separate entrance, enhancing the home’s versatility. The property includes a roof and skylight updated in 2012, along with a furnace and central air conditioning installed in 2014. With its blend of historic charm and modern updates, this home is a rare find in a peaceful city setting.
Property Details
Interior
Features
Basement Floor
Utility Room
1.88 x 2.97Recreation Room
3.15 x 3.10Laundry
3.20 x 3.23Bedroom
3.12 x 4.04Exterior
Features
Parking
Garage spaces 1
Garage type -
Other parking spaces 3
Total parking spaces 4
Property History
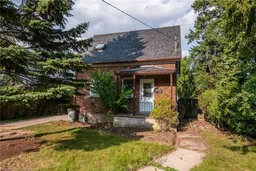 47
47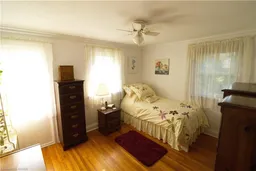 39
39Get up to 1% cashback when you buy your dream home with Wahi Cashback

A new way to buy a home that puts cash back in your pocket.
- Our in-house Realtors do more deals and bring that negotiating power into your corner
- We leverage technology to get you more insights, move faster and simplify the process
- Our digital business model means we pass the savings onto you, with up to 1% cashback on the purchase of your home
