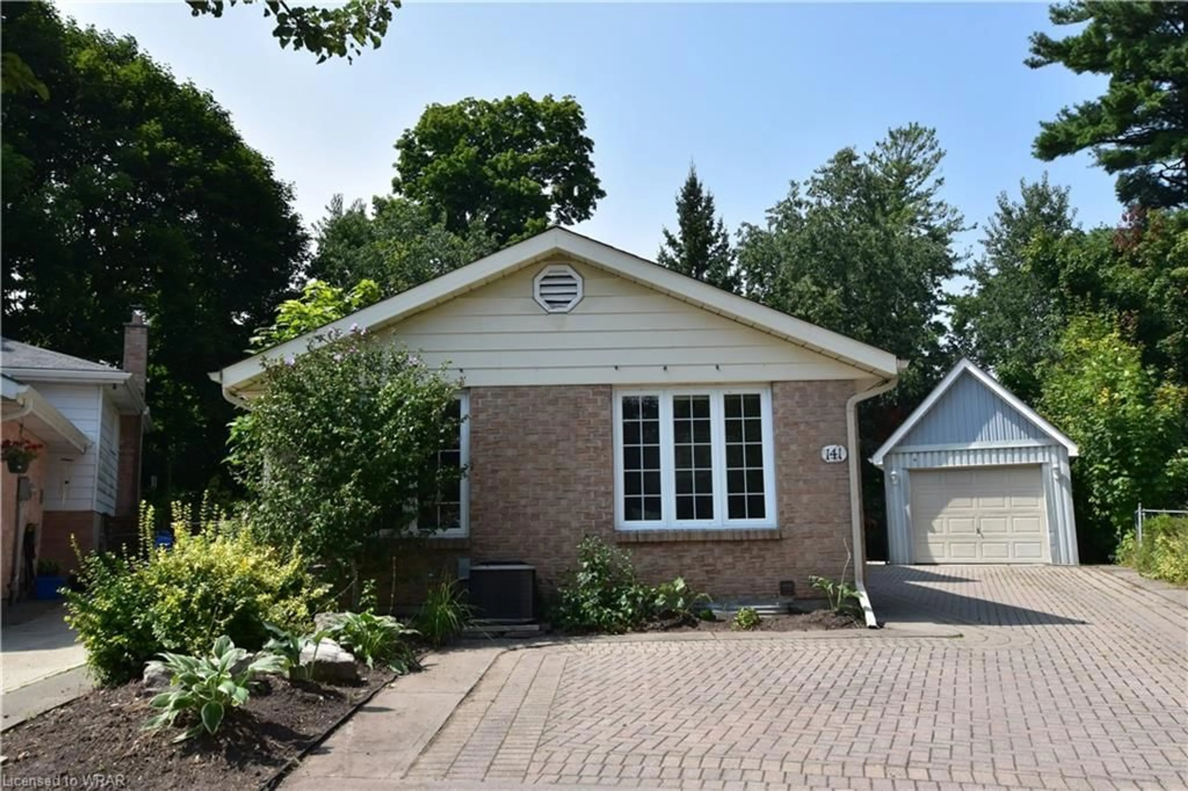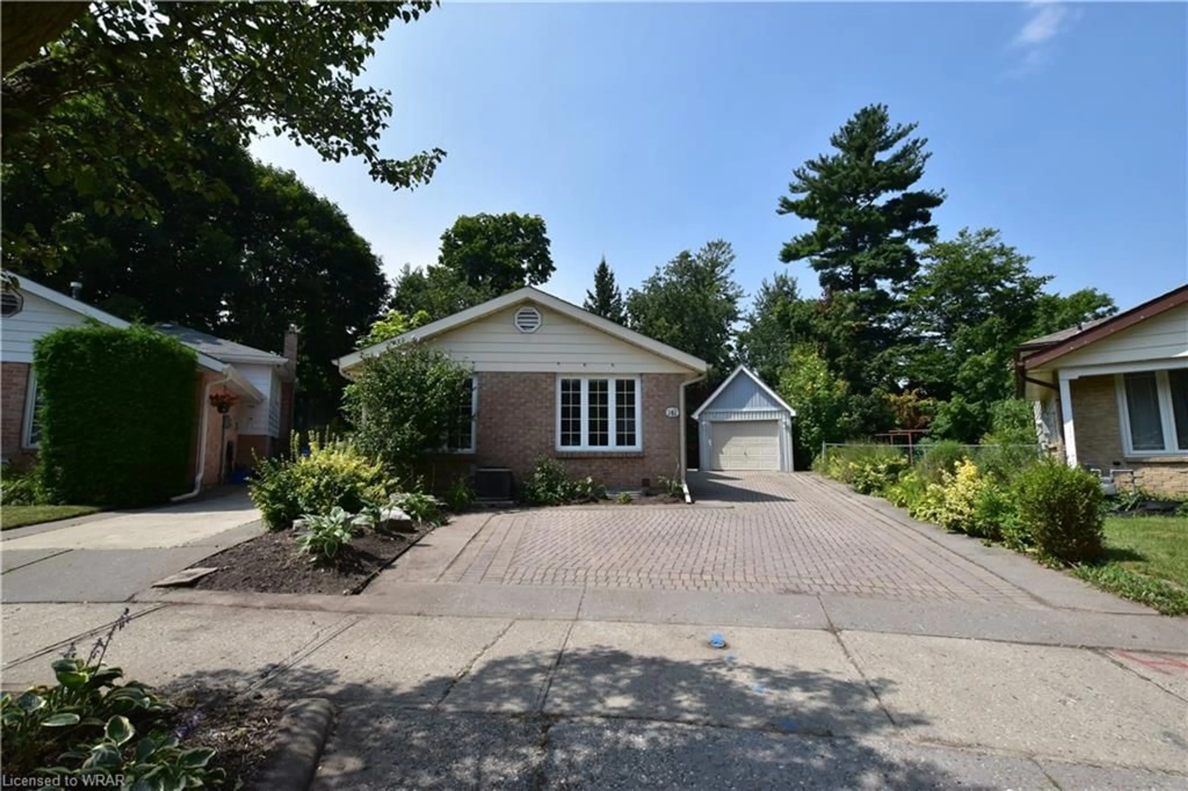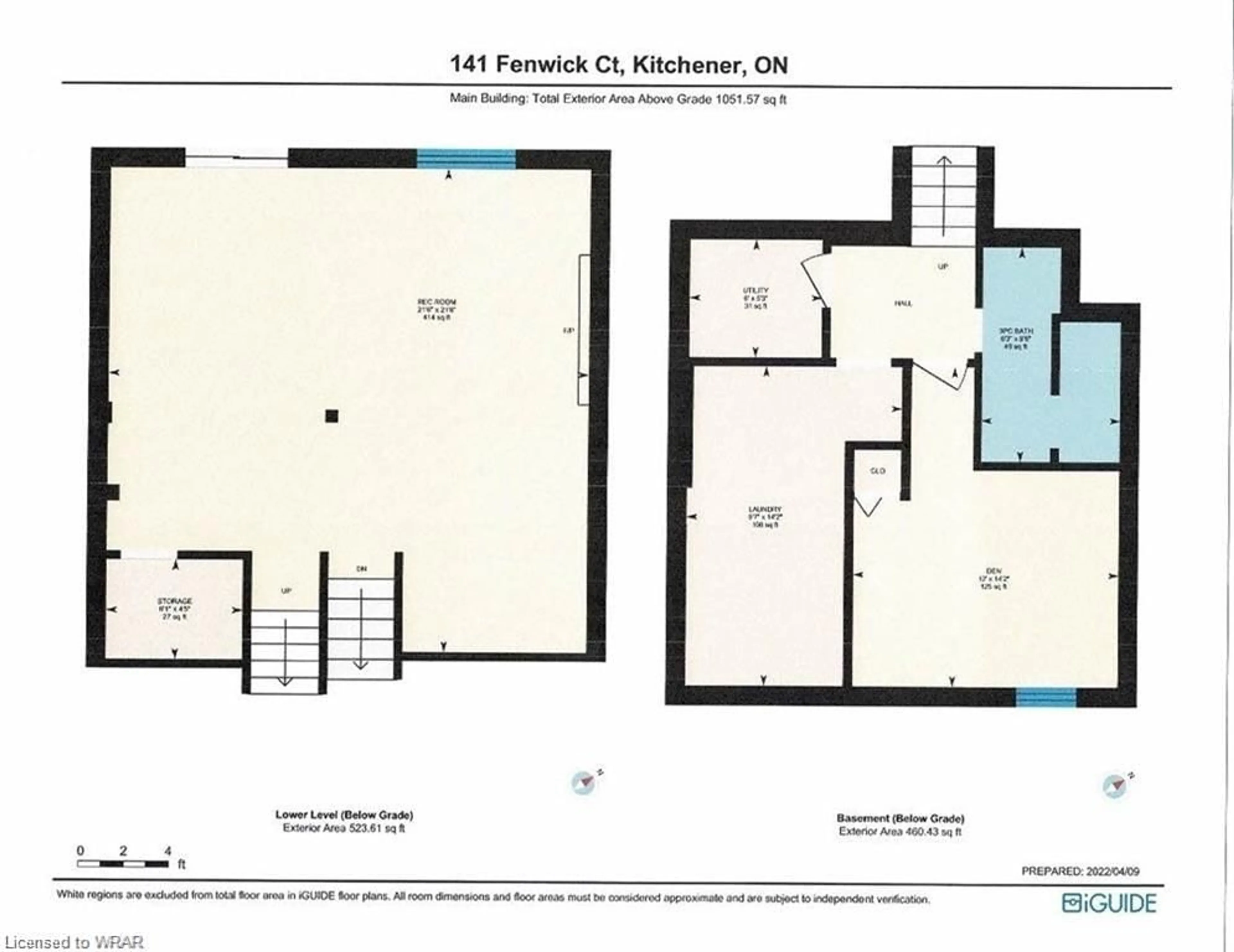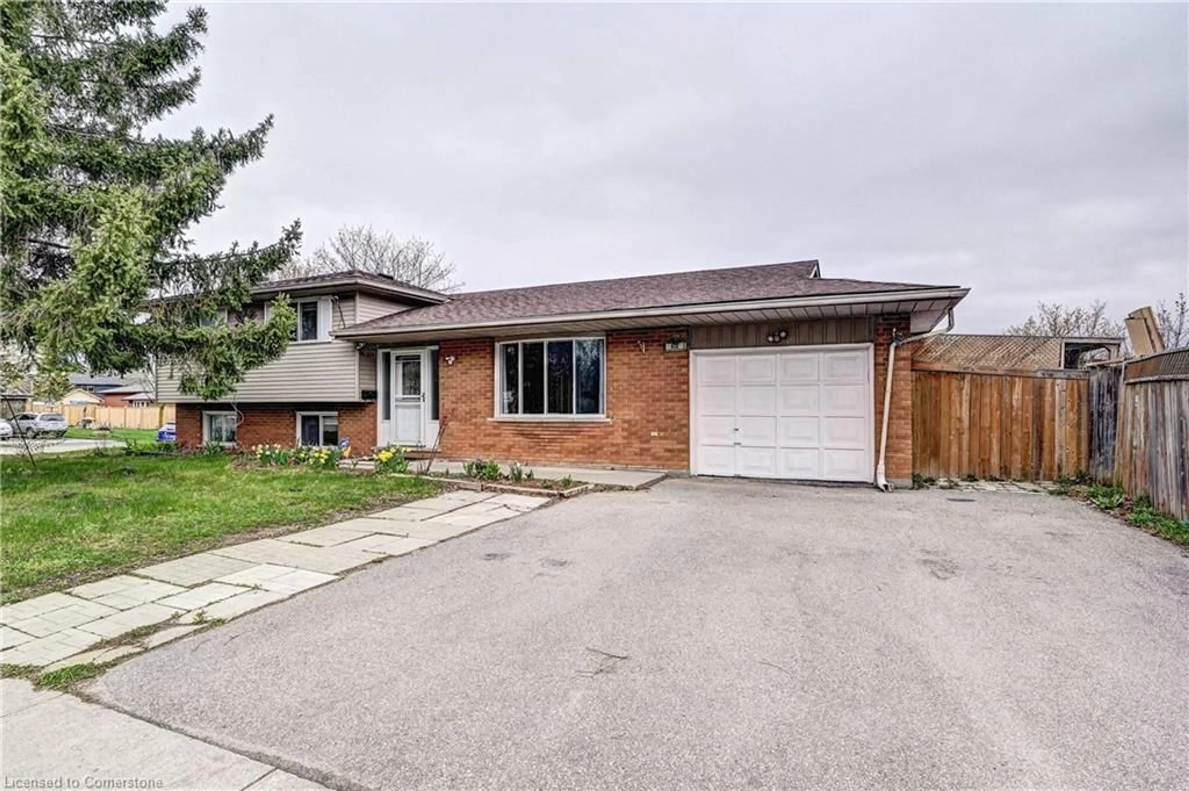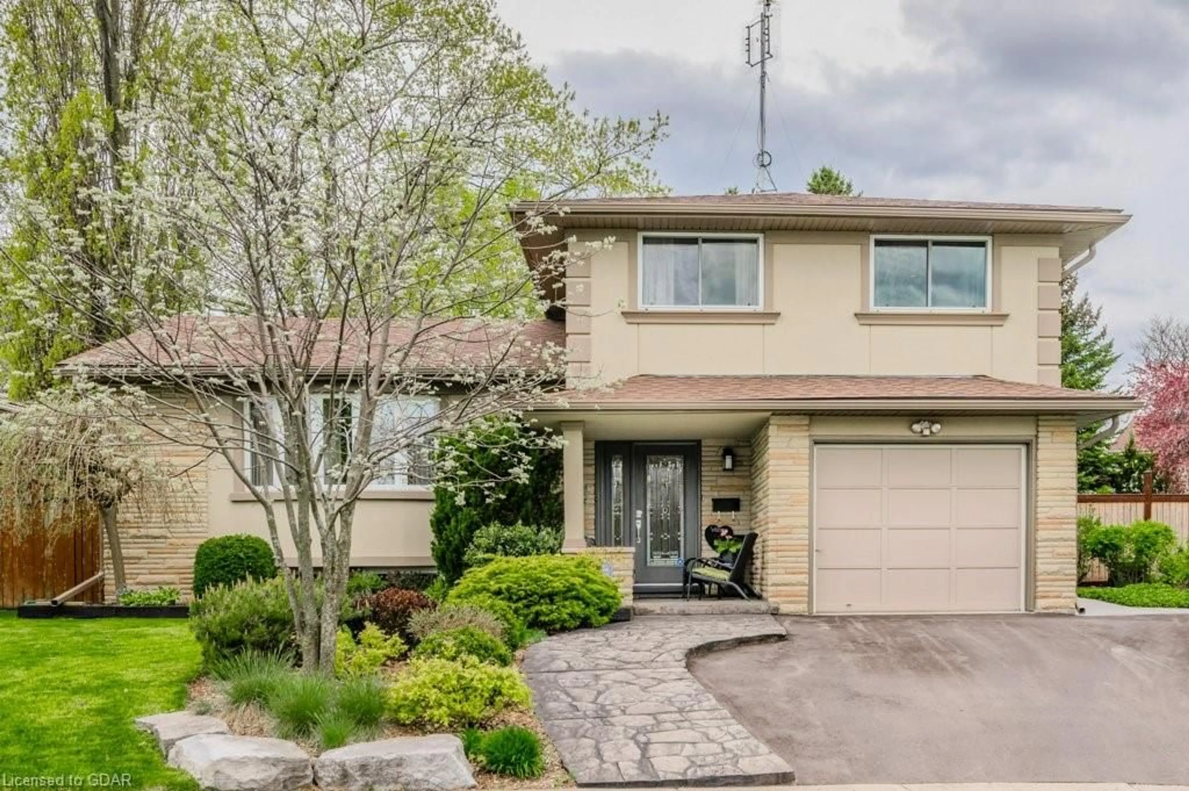141 Fenwick Crt, Kitchener, Ontario N2M 5E8
Contact us about this property
Highlights
Estimated ValueThis is the price Wahi expects this property to sell for.
The calculation is powered by our Instant Home Value Estimate, which uses current market and property price trends to estimate your home’s value with a 90% accuracy rate.$804,000*
Price/Sqft$410/sqft
Est. Mortgage$3,586/mth
Tax Amount (2024)$3,577/yr
Days On Market17 days
Description
Welcome to 141 Fenwick Court, a charming and beautifully maintained home in the heart of Kitchener! The perfect location situated on a very quiet, family-friendly at the end of court backing to a green space, Henry Sturm Greenway / Fenwick Greenway trail where it’s minutes away from excellent schools, parks, The Boardwalk & Sunrise Shopping Centre, Highland Hills Mall, transportation, Library, Community Centre, Swimming pool etc. This delightful back-split property boasts a spacious layout with three bedrooms, two bathrooms, and a fully finished basement perfect for entertaining or extra living space. The bright and inviting kitchen features modern appliances including the brand-new modern stand along digital stainless Range hood, slide-in stove, Bosch refrigerator, Bosch dishwasher and plenty of cabinets for storage with Lazy-Susan corner wall cabinet, while the open-concept living and dining areas are ideal for family gatherings. A cozy and bright family room with a gas Fireplace, a-glass-shed covered the stairs that you can Step outside to enjoy the private, fully fenced backyard, surrounding a forest, a fully interlocked ground - perfect for summer barbecues or relaxing in the sun. A detached single garage with fully electricity, a garage opener, and fully paved interlock drive way that can be parked 4 cars and 5 parking space in total.
Property Details
Interior
Features
Main Floor
Kitchen
3.05 x 3.48Hardwood Floor
Dining Room
3.05 x 2.62Hardwood Floor
Living Room
3.07 x 4.47Hardwood Floor
Exterior
Features
Parking
Garage spaces 1
Garage type -
Other parking spaces 4
Total parking spaces 5
Property History
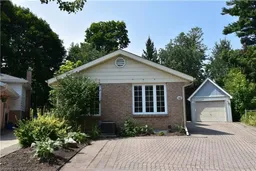 45
45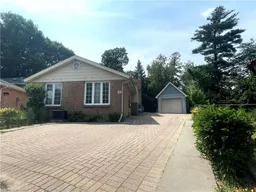 14
14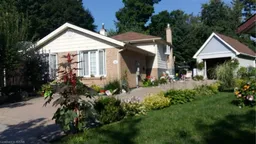 38
38Get up to 1% cashback when you buy your dream home with Wahi Cashback

A new way to buy a home that puts cash back in your pocket.
- Our in-house Realtors do more deals and bring that negotiating power into your corner
- We leverage technology to get you more insights, move faster and simplify the process
- Our digital business model means we pass the savings onto you, with up to 1% cashback on the purchase of your home
