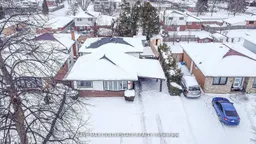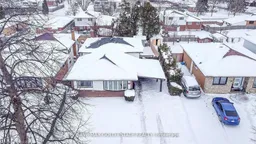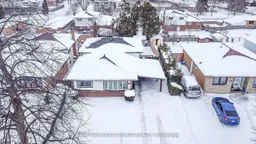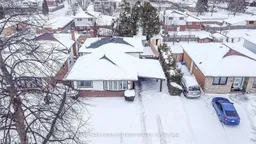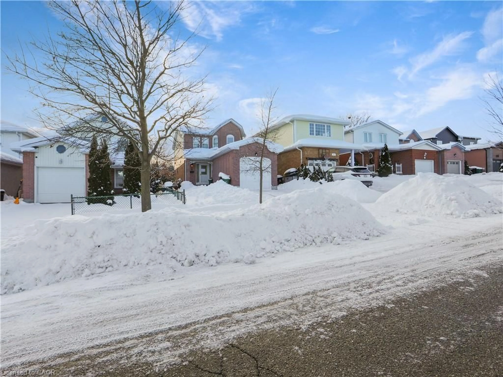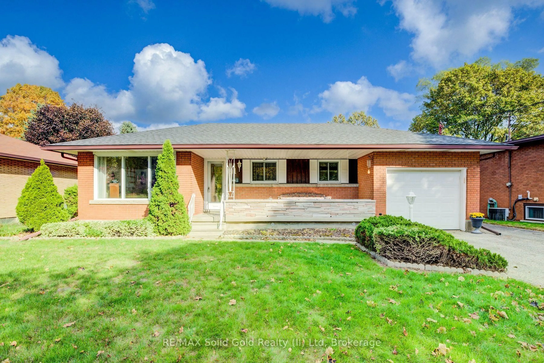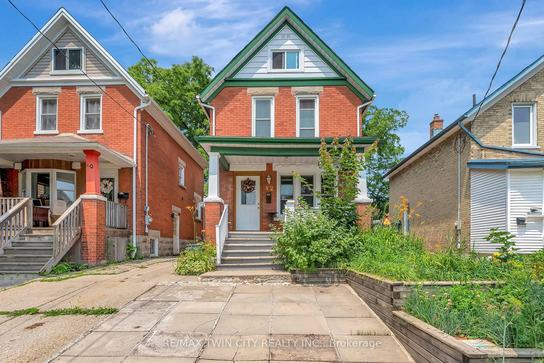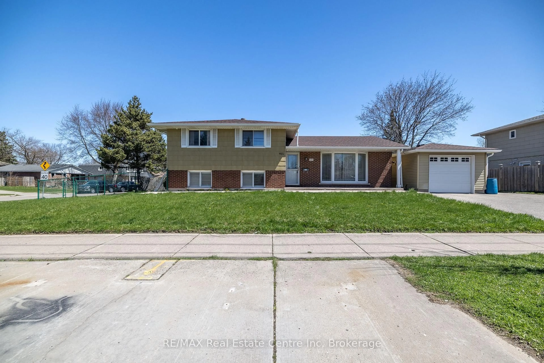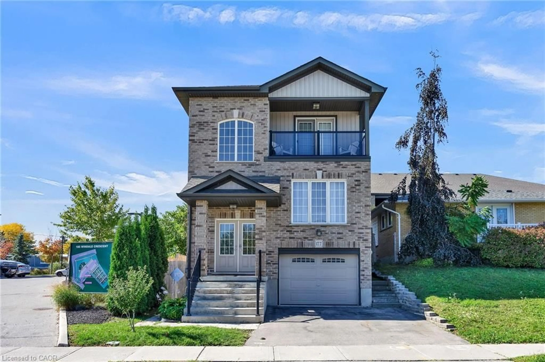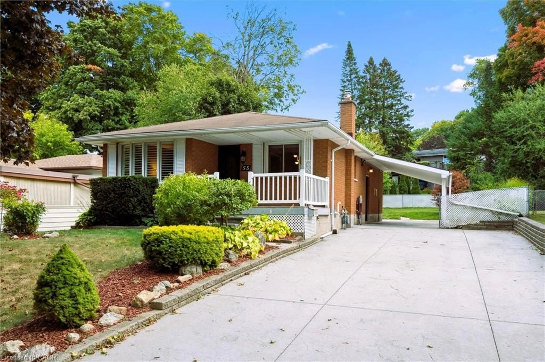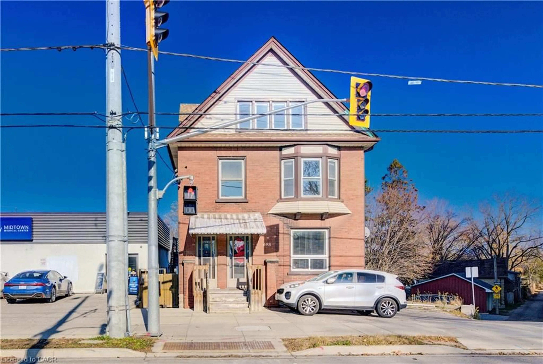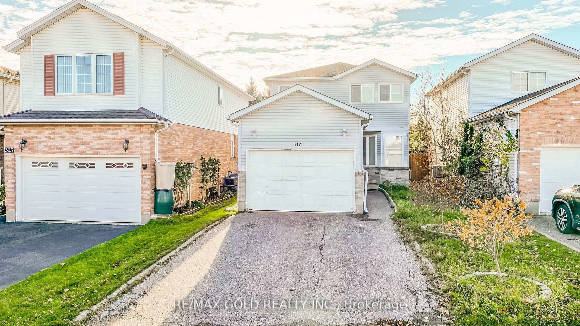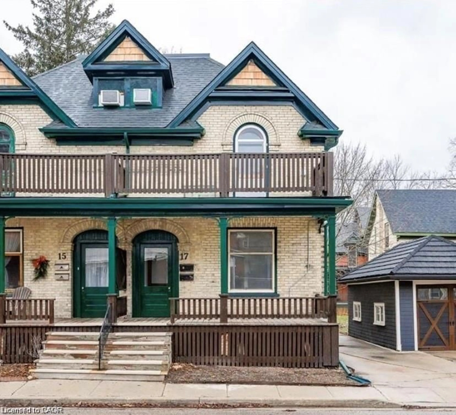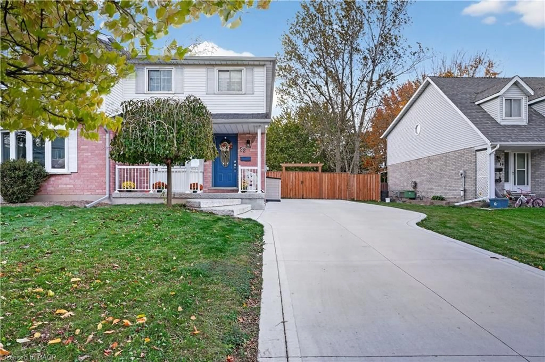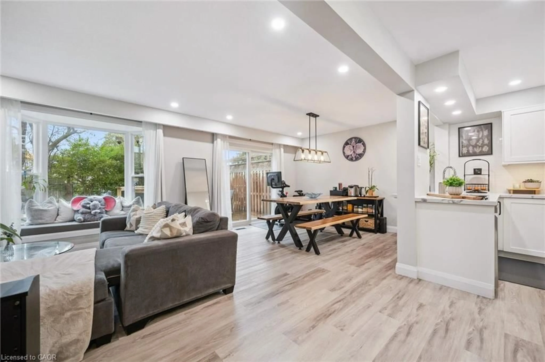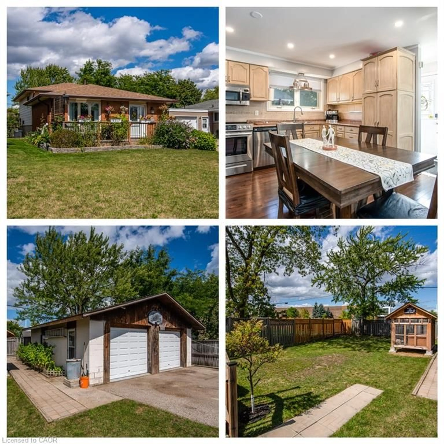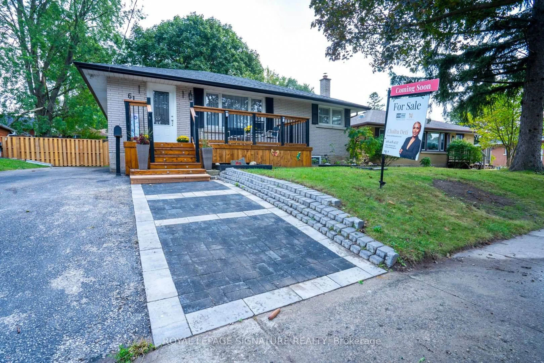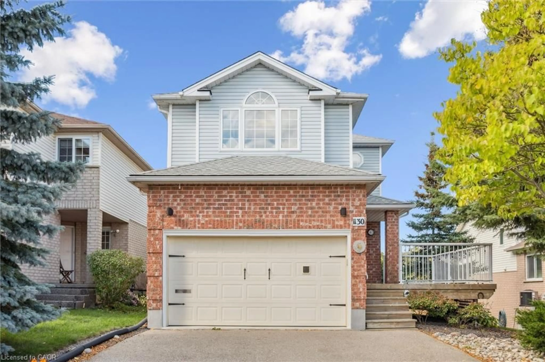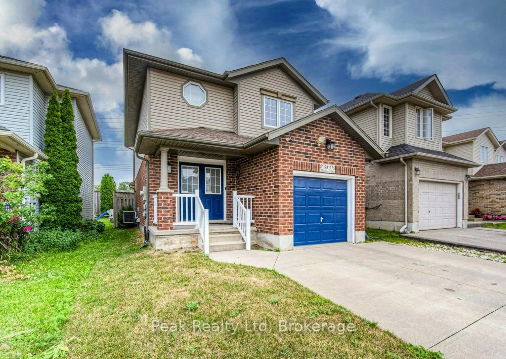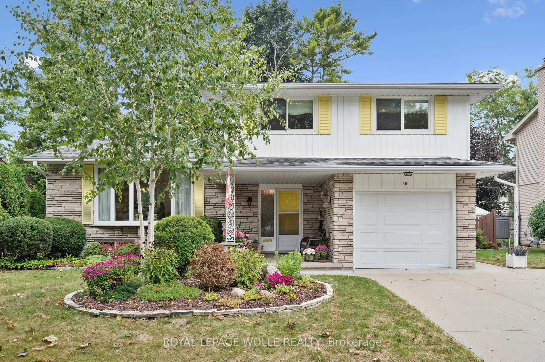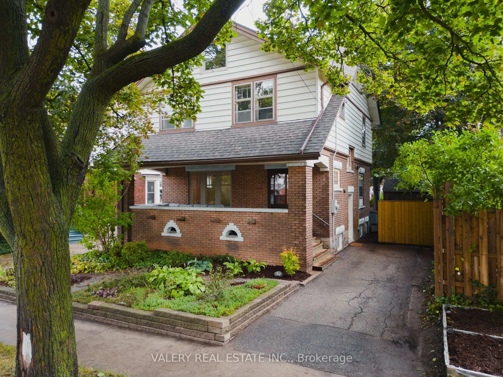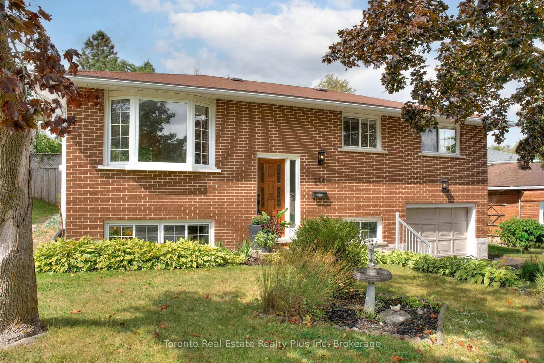Attention investors and first-time homebuyers! Don't miss this fantastic opportunity to own a recently renovated home in a prime, high-demand location. The property features brand-new bedrooms, a modern kitchen with quartz countertops, SS Appliances, self closing closets, a brand new center island with quartz countertops, renovated bathrooms, New roof (May 2022), hardwood flooring (May 2022), New hot water tank (December 2022), New kitchen (April 2022), New electrical panel (April 2022), New main entrance door (April 2022). Freshly painted with accent walls. It also includes two separate laundry areas for the main unit and walkout basement. The walk-out basement offers a private double door entrance, a bedroom, kitchen, full bathroom, living area, its own laundry setup and a large sunroom. Conveniently located near parks, schools, walking trails, highways, grocery stores, and shopping malls. This home has a rental income potential of $4,000 per month, the basement is currently rented to a small family for $1300+20% utilities. Option of assuming A++ Tenants or vacant possession.. Act fast this opportunity won't last!
Inclusions: Stove, Fridge, Washer and Dryer, TV & stand, Bar chairs, Bed set (with side tables & mirror table), 2 white tables (2nd bedroom), Black table (office), Treadmill (sunroom), 2 black side tables, Internet & security cameras (optional).
