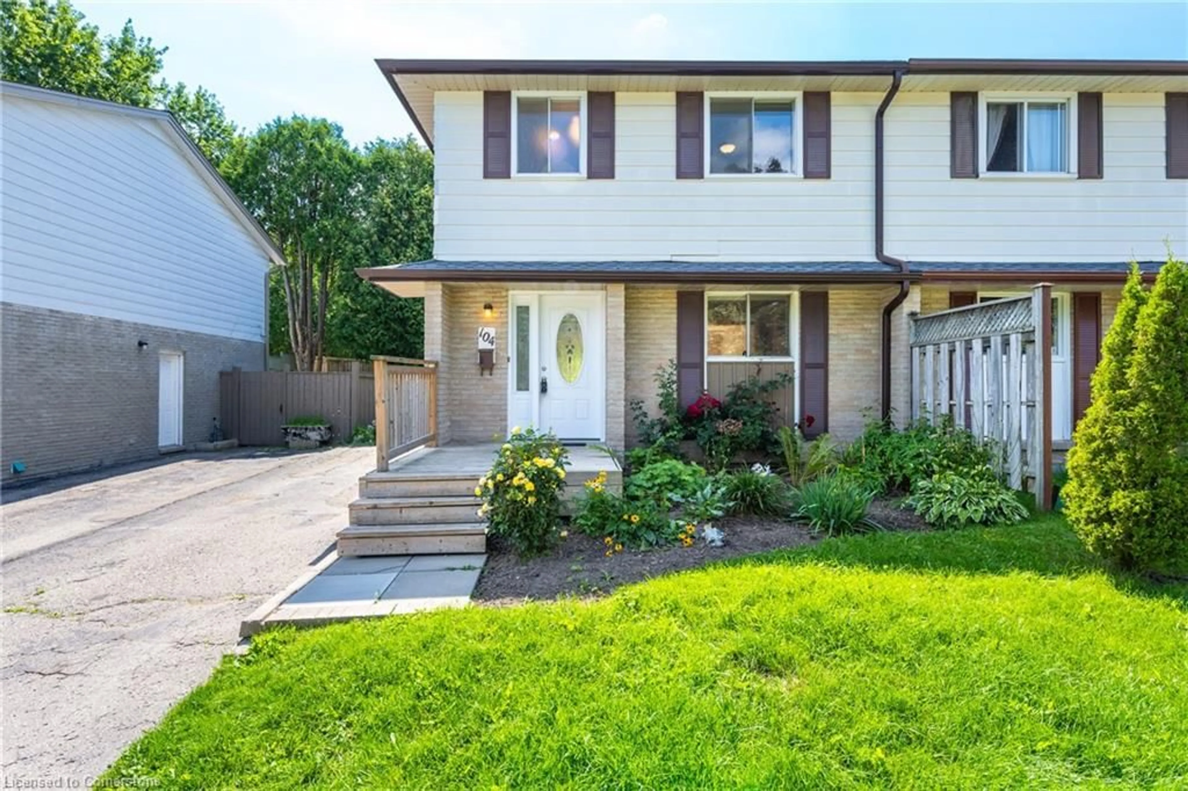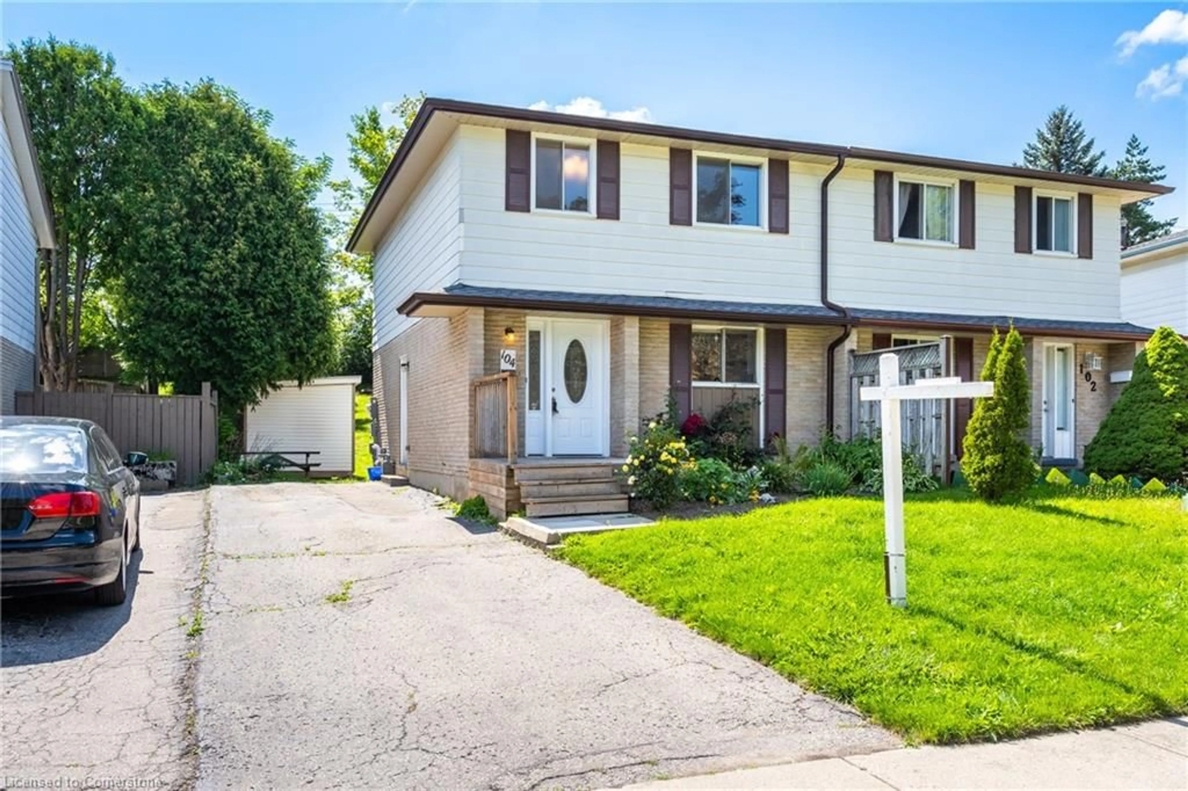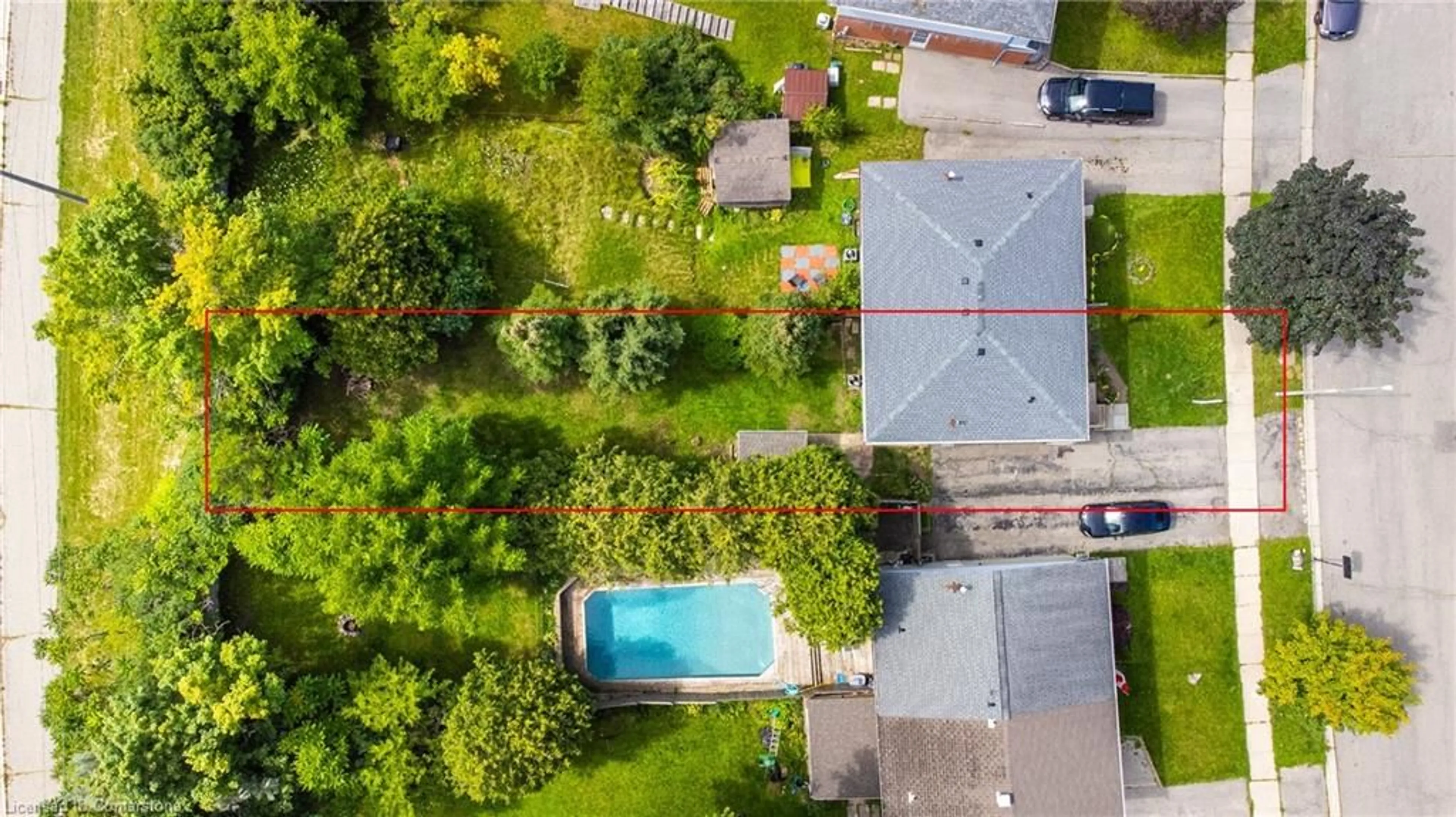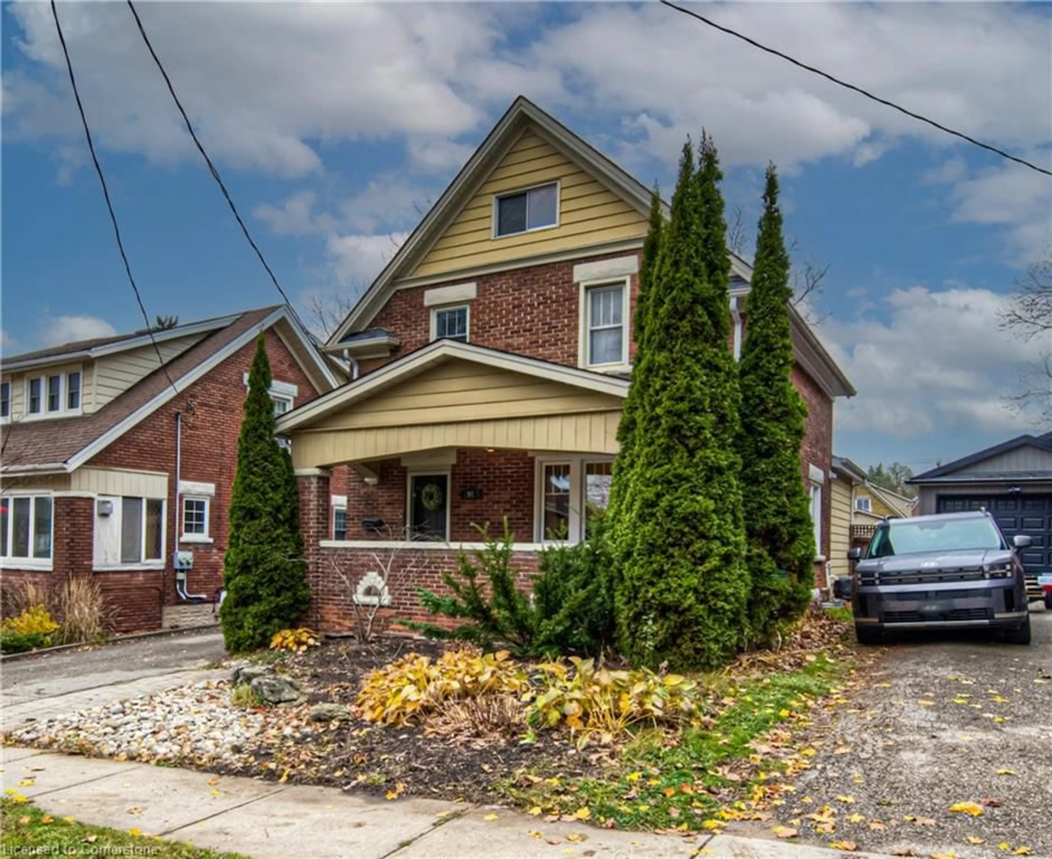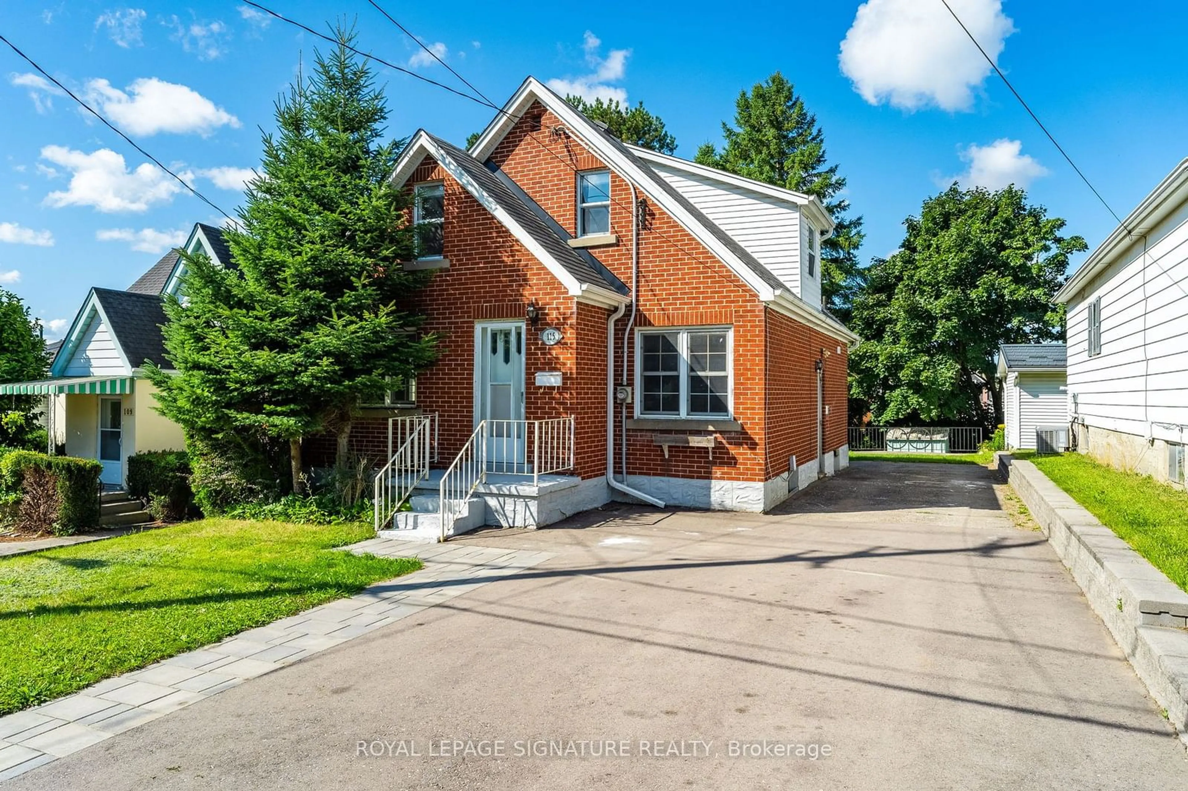104 Shadeland Cres, Kitchener, Ontario N2M 2H9
Contact us about this property
Highlights
Estimated ValueThis is the price Wahi expects this property to sell for.
The calculation is powered by our Instant Home Value Estimate, which uses current market and property price trends to estimate your home’s value with a 90% accuracy rate.Not available
Price/Sqft$573/sqft
Est. Mortgage$3,006/mo
Tax Amount (2024)$3,068/yr
Days On Market31 days
Description
LEGAL DUPLEX. Golden opportunity! This three bedroom and two full bath home with a legal basement bachelor apartment is perfect for those looking to get into the market, looking for onsite rental income to finance their mortgage, or looking to purchase a legal duplex with excellent income potential. Lots of updates! Full Egress window (2024) and flooring (2024) in lower unit. Freshly painted neutral colours throughout (2023). Upper bathroom shower has been re tiled (2023) along with new light fixtures. The spacious main floor kitchen with freshly painted cupboards, new countertops & faucet (2023). Open concept living room and dining room are perfect for entertaining. New carpet on stairs (2023). Upstairs you will find a large primary bedroom and good sized second and third bedrooms. The basement features a bachelor apartment, where you will find a separate entrance, full kitchen, full bathroom, newer furnace and AC, as well as a new 200 Amp panel accompanied by an ESA certificate showing upgraded wiring in all rooms. Four appliances will be included. Other updates include: Roof (2022), eavestroughs/soffits (2019) plus a brand new rented hot water heater (2023). There is also a spacious storage shed and a very deep, private backyard. Close to parks, trails, schools, community centre, university express bus line, shopping and so much more! Quick possession available. Book your showing today!
Property Details
Interior
Features
Basement Floor
Bathroom
4-Piece
Other
3.48 x 1.45Laundry
Recreation Room
5.54 x 3.38Exterior
Features
Parking
Garage spaces -
Garage type -
Total parking spaces 2
Property History
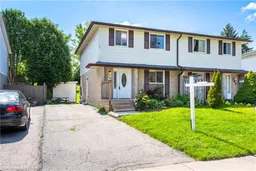 45
45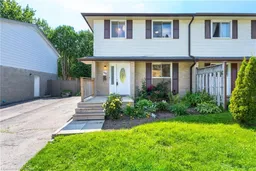 45
45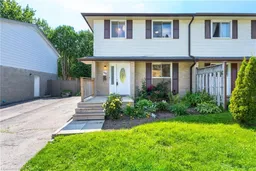 39
39Get up to 1% cashback when you buy your dream home with Wahi Cashback

A new way to buy a home that puts cash back in your pocket.
- Our in-house Realtors do more deals and bring that negotiating power into your corner
- We leverage technology to get you more insights, move faster and simplify the process
- Our digital business model means we pass the savings onto you, with up to 1% cashback on the purchase of your home
