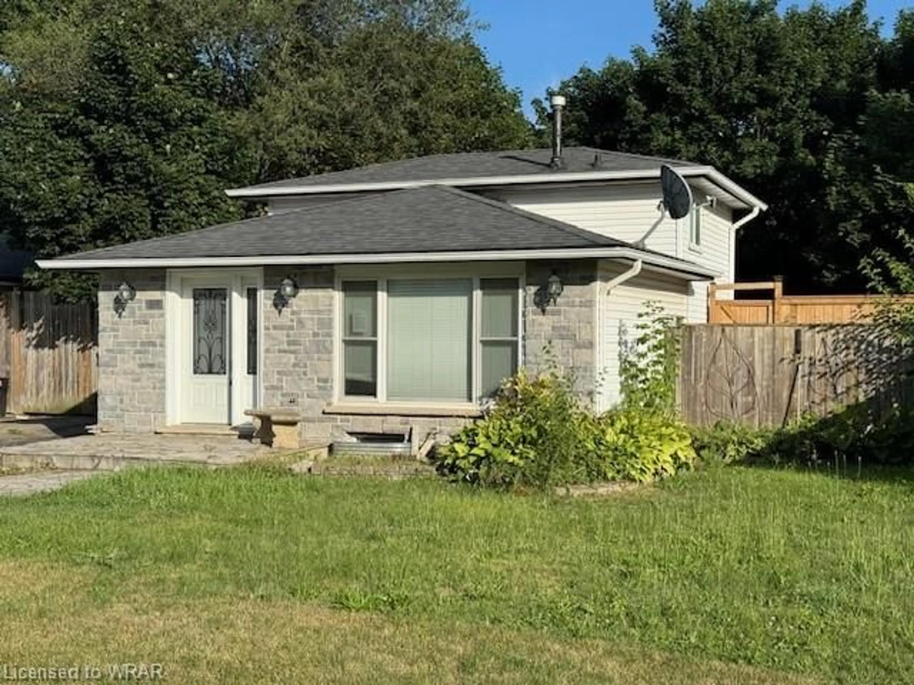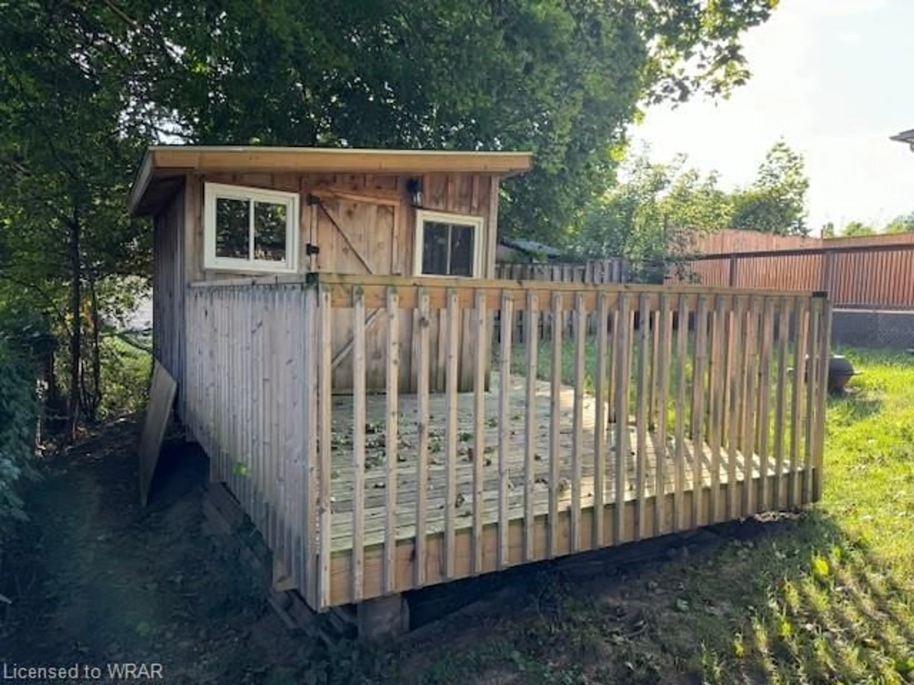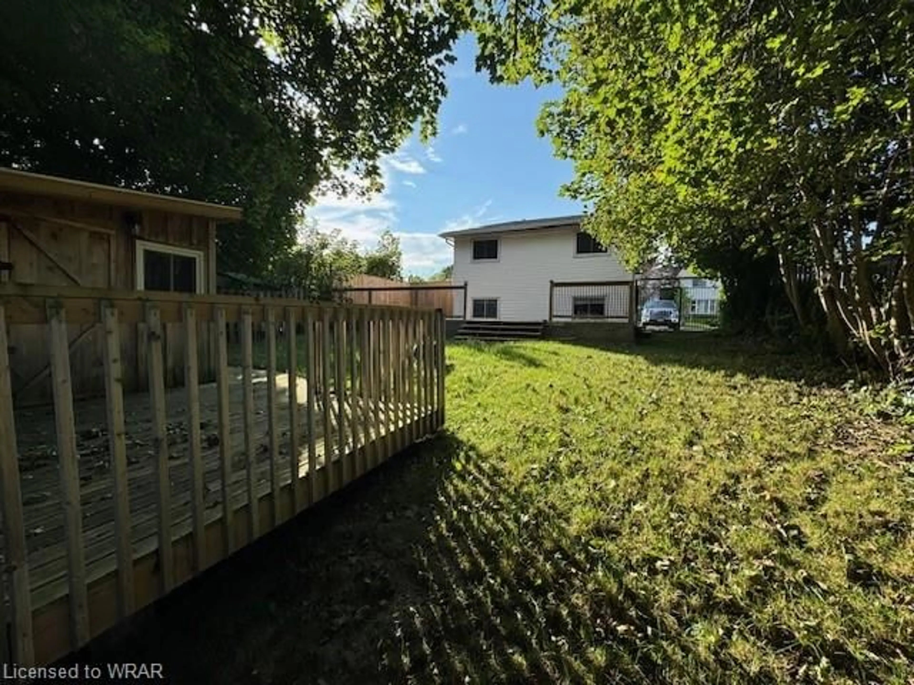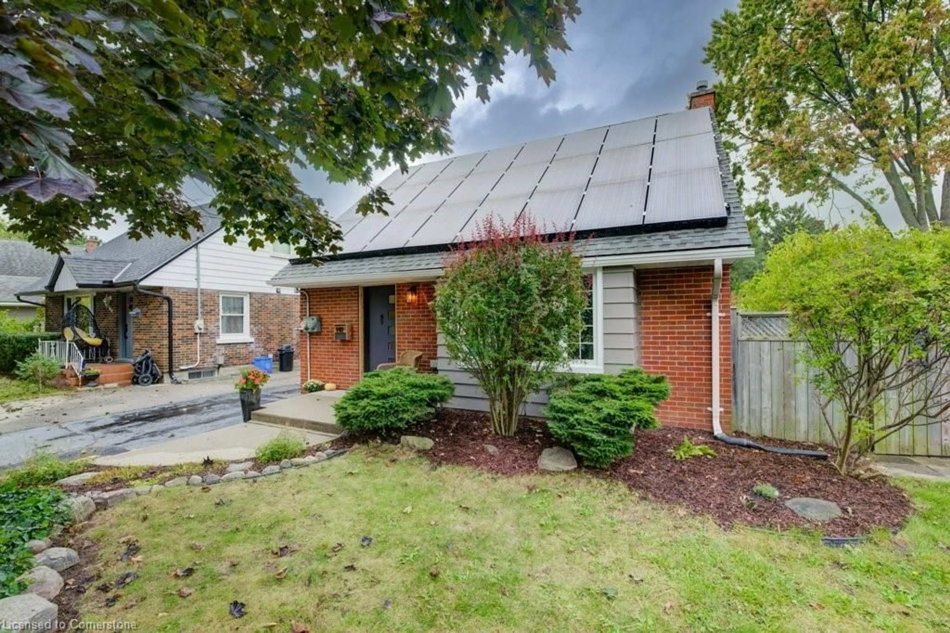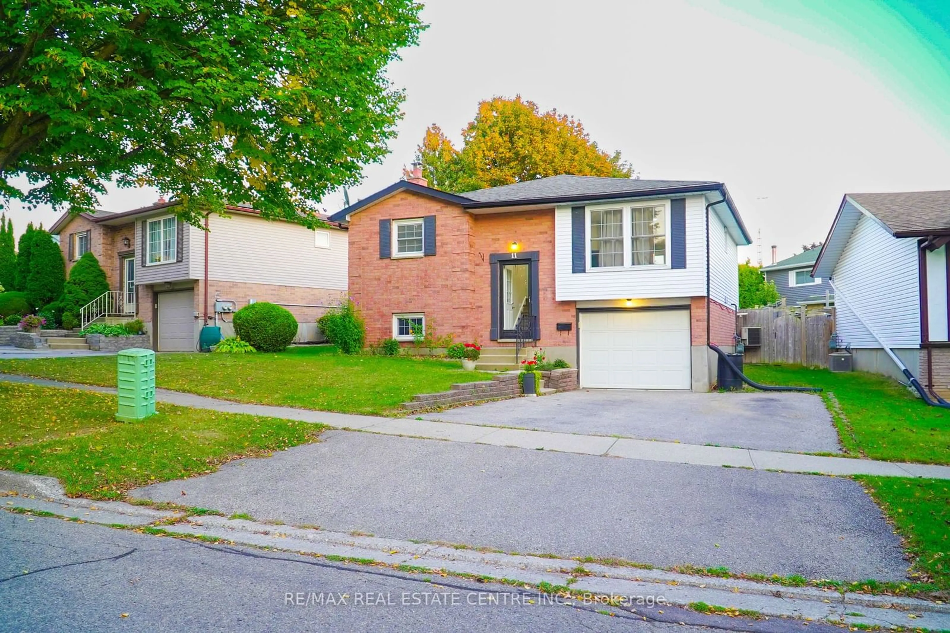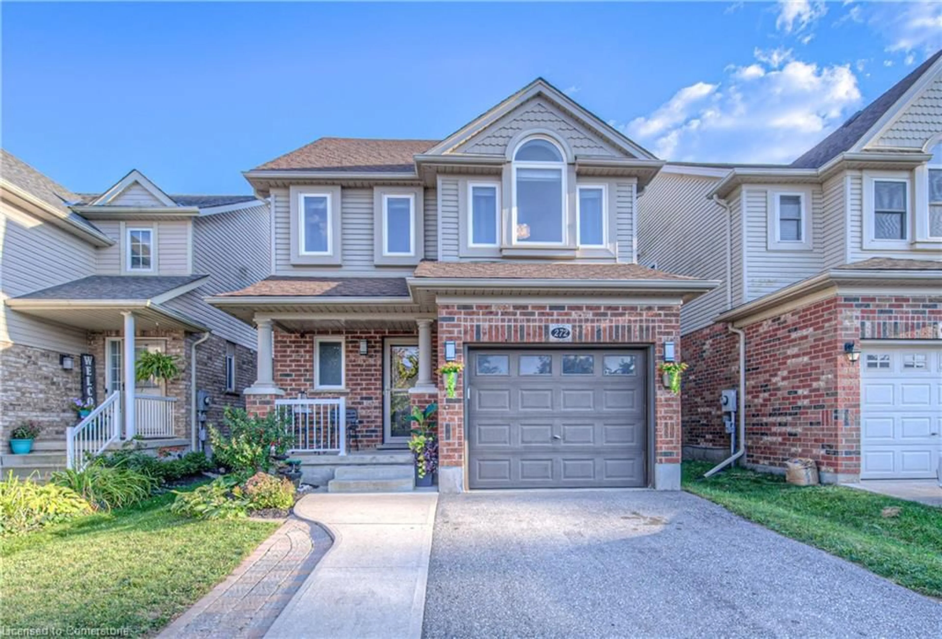101 Rossford Cres, Kitchener, Ontario N2M 2H8
Contact us about this property
Highlights
Estimated ValueThis is the price Wahi expects this property to sell for.
The calculation is powered by our Instant Home Value Estimate, which uses current market and property price trends to estimate your home’s value with a 90% accuracy rate.$747,000*
Price/Sqft$564/sqft
Est. Mortgage$2,426/mth
Tax Amount (2023)$3,127/yr
Days On Market46 days
Description
Step right into 101 Rossford Cr; This wonderful 4-level back split home seamlessly blends modern practicality with full functionality. As you enter, you'll be captivated by the spacious Living/dining room and kitchen, designed for both entertaining and relaxing. The backyard is an entertainer's paradise, featuring a family sized deck that leads to a fully fenced yard—perfect for summer gatherings. A unique shed with lounging deck adds even more convenience. Natural light floods the home through numerous windows, enhanced by pot lights throughout, creating a bright and inviting ambiance. Just a few steps up, you'll find two generous bedrooms sharing a modern 3-piece bathroom. Another level down offers two additional bedrooms, 1.5 bathrooms, and a laundry room. The lower level offers a finished cozy rec room ideal for entertaining. Located just minutes from major amenities, parks, an International grocery store, and marvelous schools, this home has everything you need. Great opportunity to live in this quiet, well-established, family-friendly neighborhood. Don't blink, this gone in a moment opportunity is located with convenient access to countryside adventures and much more. Truly a must see! Book your private showing today!
Property Details
Interior
Features
Main Floor
Kitchen
3.23 x 2.74Foyer
Living Room
4.50 x 4.09Exterior
Features
Parking
Garage spaces -
Garage type -
Total parking spaces 3
Property History
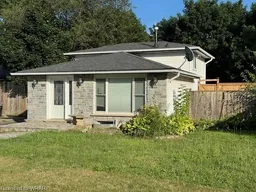 21
21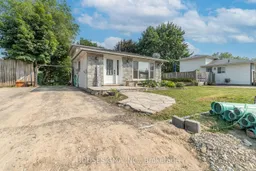 40
40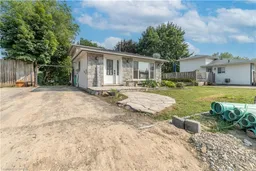 47
47Get up to 1% cashback when you buy your dream home with Wahi Cashback

A new way to buy a home that puts cash back in your pocket.
- Our in-house Realtors do more deals and bring that negotiating power into your corner
- We leverage technology to get you more insights, move faster and simplify the process
- Our digital business model means we pass the savings onto you, with up to 1% cashback on the purchase of your home
