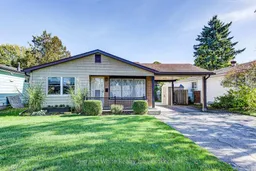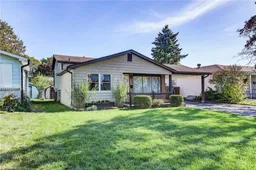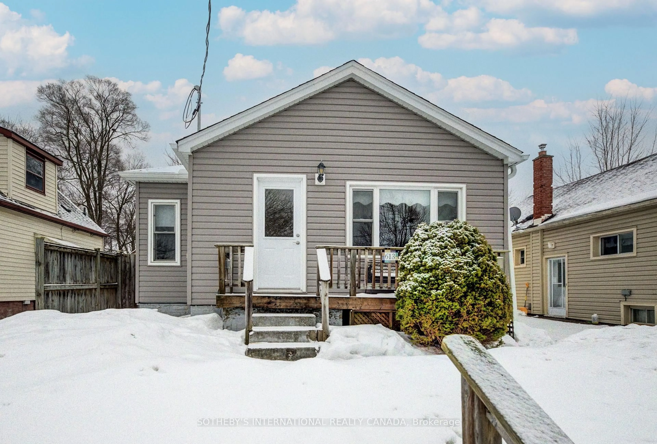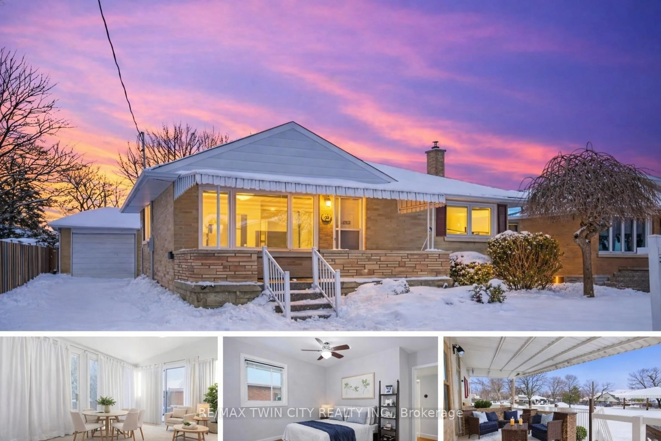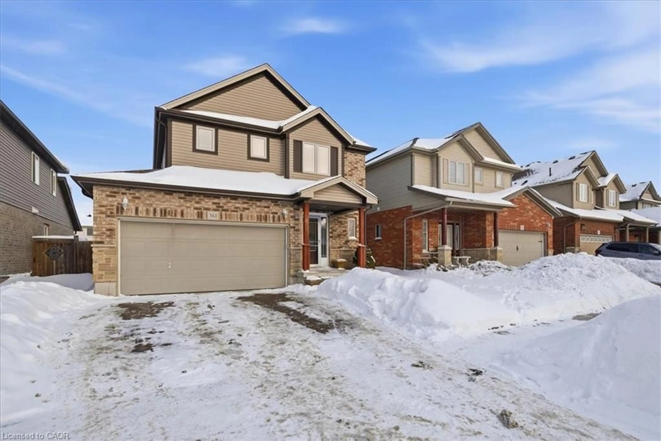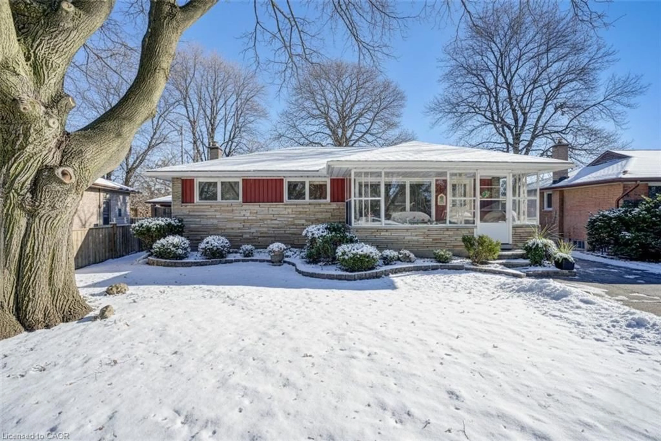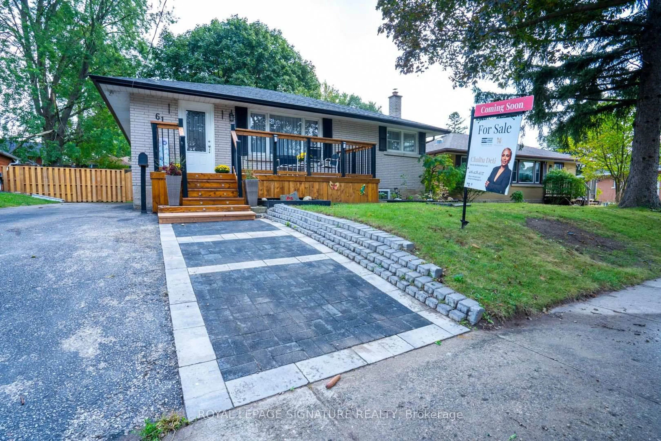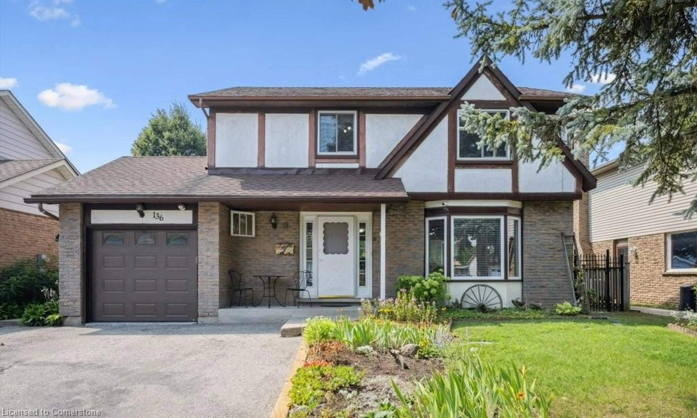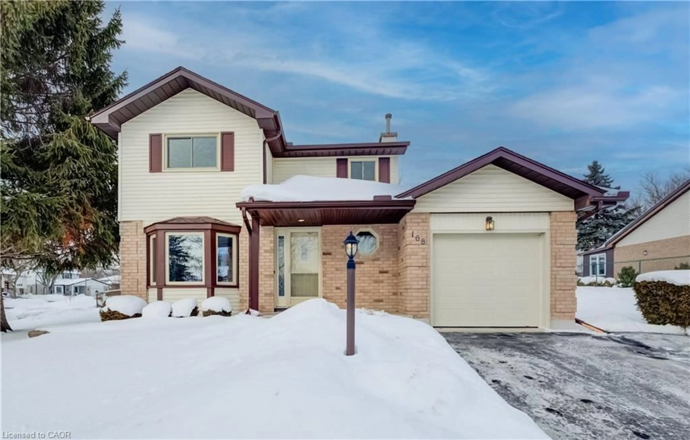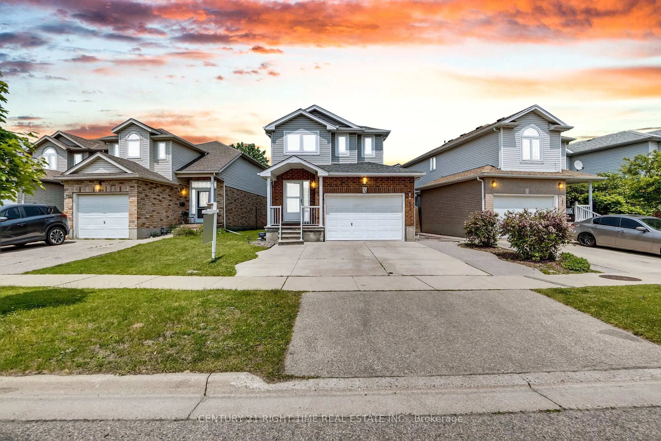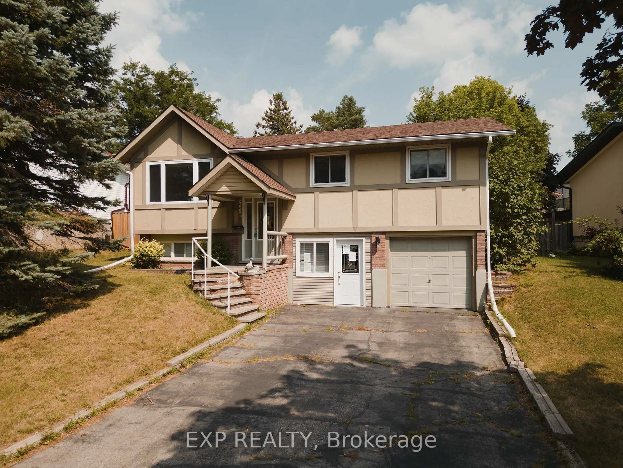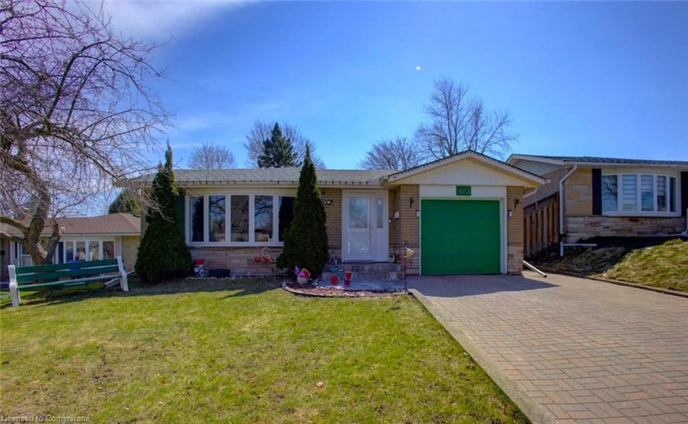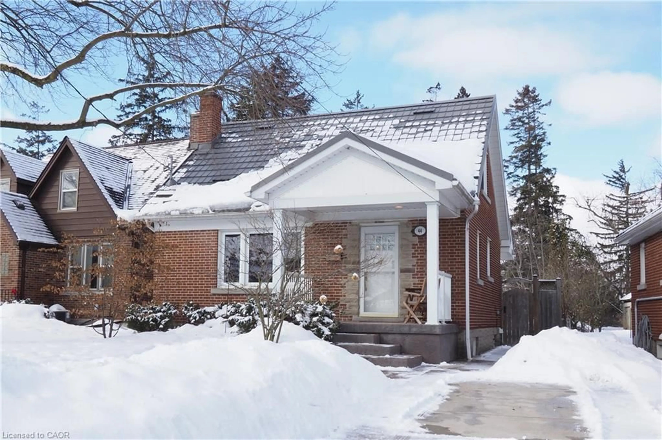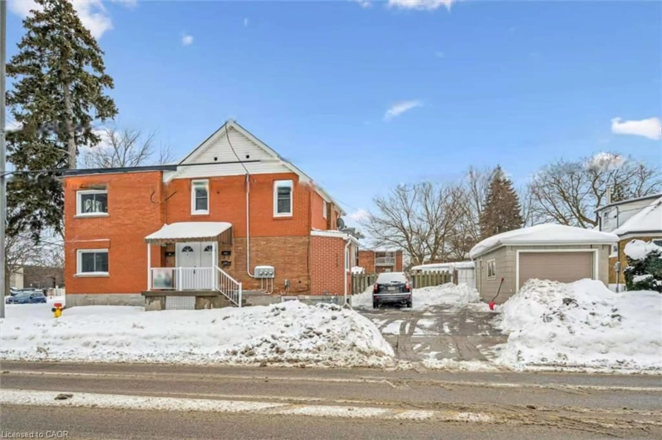Public Open House: Saturday, October 11, 2025, 1:00 PM to 3:00 PM. Impeccably maintained detached home on a beautiful large lot! This charming 3-bedroom home has been lovingly cared for by a single owner and offers comfort, space and endless potential. The bright, spacious kitchen features oak cabinets and a dedicated dining area, while upstairs you'll find a newer full bathroom. The basement includes another full bathroom, a separate walk-up entrance, and a dedicated storage area - creating excellent in-law suite potential with exceptional space for organization. Set on a quite, family-friendly crescent lined with mature trees, this property boasts a large lot with a spacious backyard, two sheds and tons of green space. The extra-deep driveway fits up to 6 vehicles, adding to the home's convenience. Close to shopping, schools, parks, trails and transit, with quick access to Highway 401 for commuters, this cozy and well-built home is truly move-in ready. Perfect for first-time home buyers looking for comfort, convenience and move-in readiness!
Inclusions: Dishwasher, Dryer, Refrigerator, Stove, Washer, Basement Fridge, Basement Freezer, Outdoor Shed
