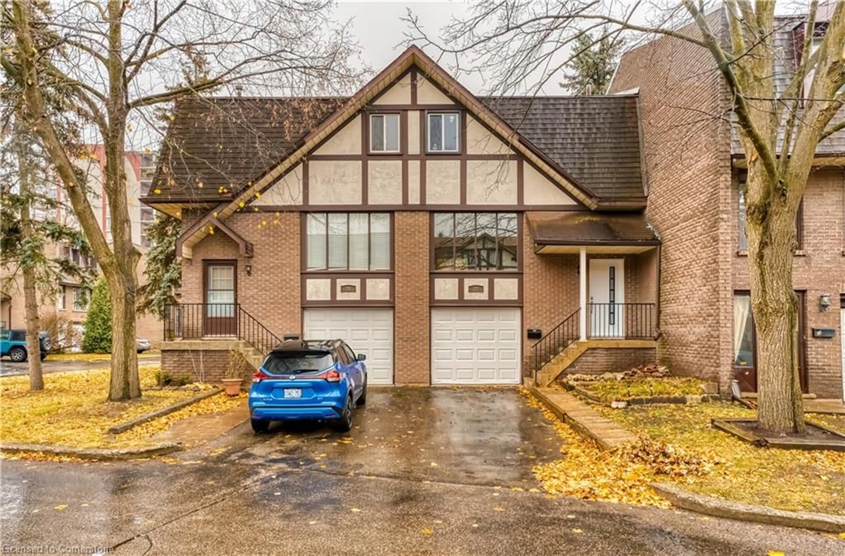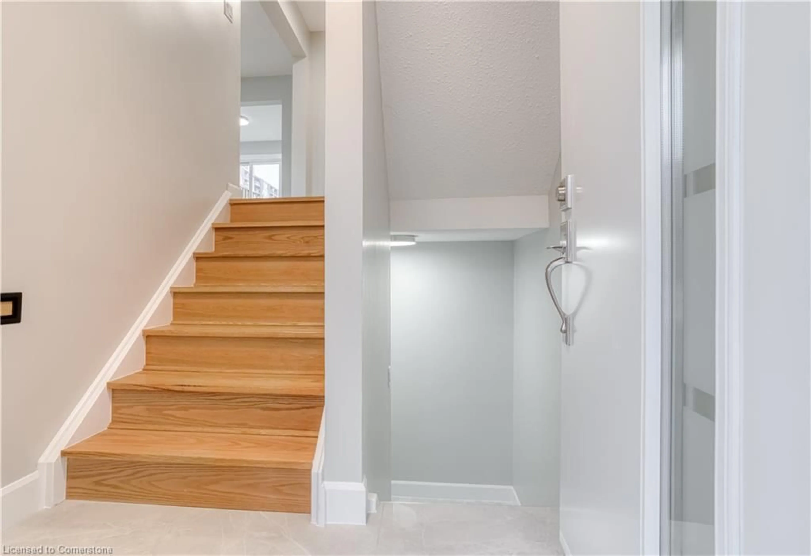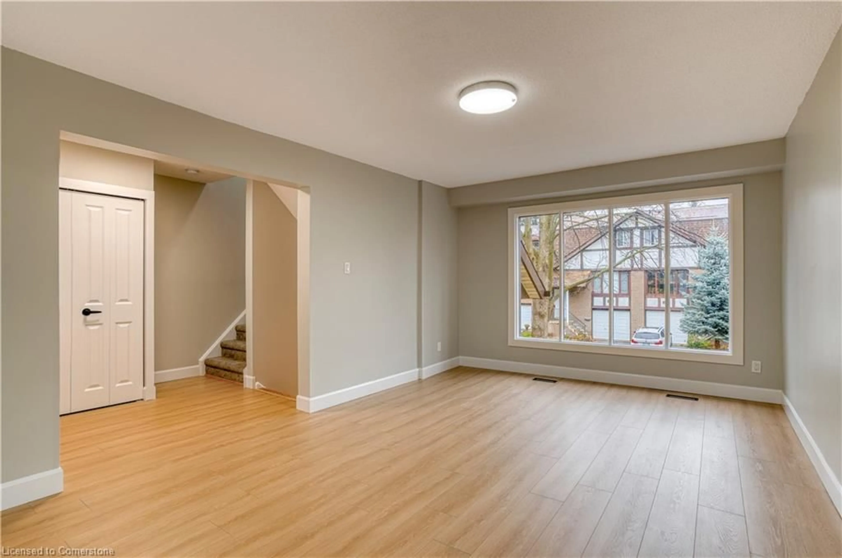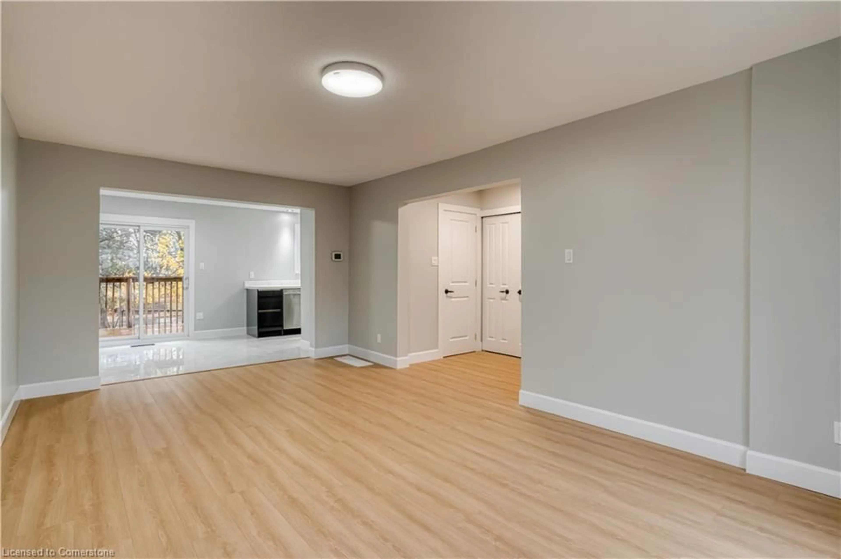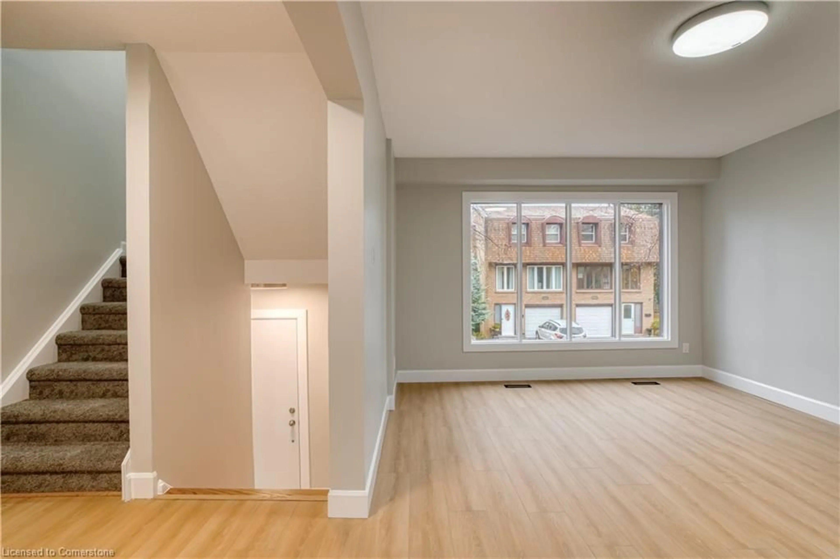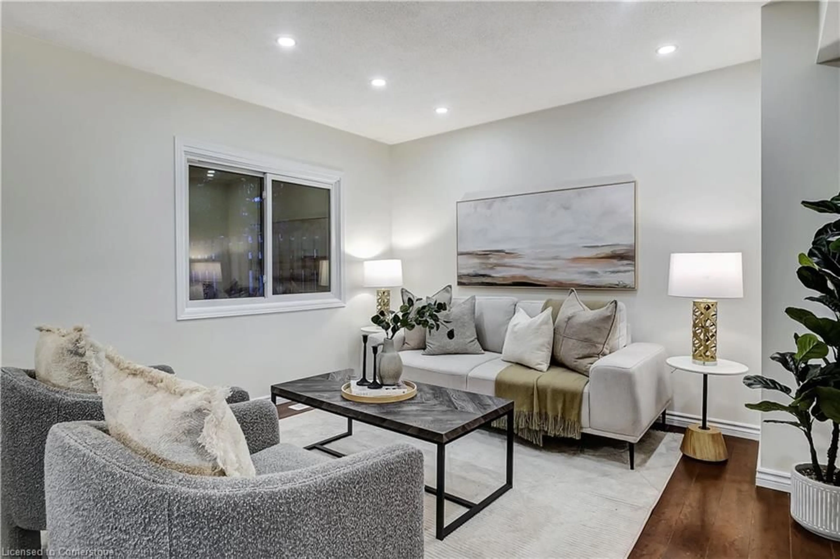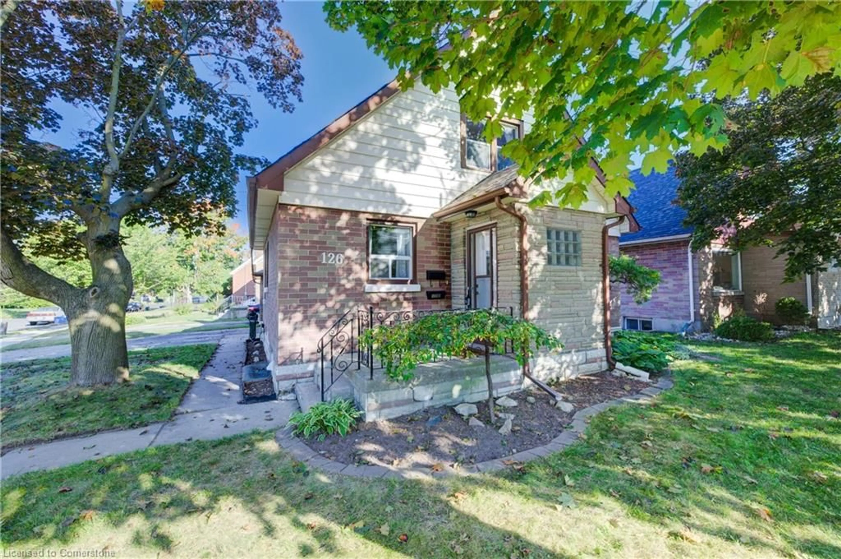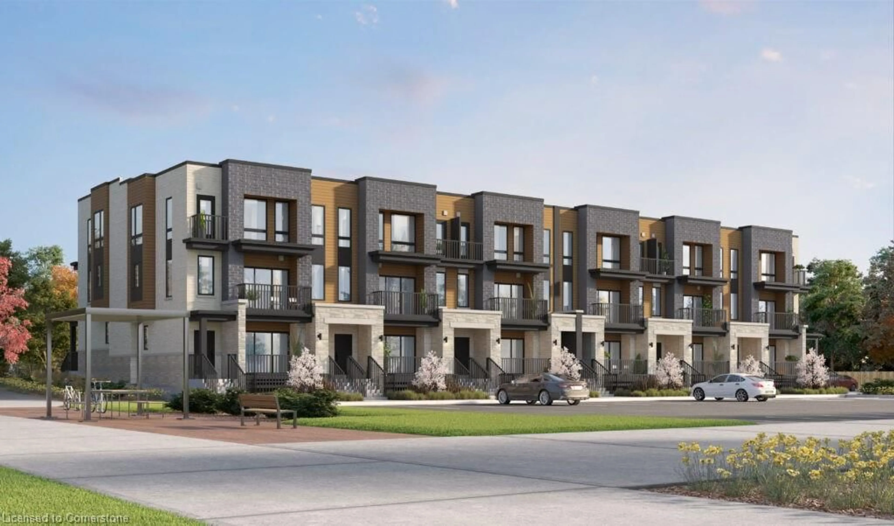49 Cedarwoods Cres #27, Kitchener, Ontario N2C 2L1
Contact us about this property
Highlights
Estimated ValueThis is the price Wahi expects this property to sell for.
The calculation is powered by our Instant Home Value Estimate, which uses current market and property price trends to estimate your home’s value with a 90% accuracy rate.Not available
Price/Sqft$465/sqft
Est. Mortgage$2,487/mo
Maintenance fees$586/mo
Tax Amount (2024)$2,253/yr
Days On Market40 days
Description
Step into your dream home with this beautifully renovated townhouse featuring 3 bedrooms and 2 bathrooms, where everything is brand new and move-in ready. Simply grab your keys and start living—the hard work has already been done for you! **Key Features:** - **Full Renovation:** Enjoy a fresh start in a home that has been completely updated. Every detail has been meticulously renovated, ensuring a modern and stylish living space. - **Inviting Kitchen:** The modern kitchen boasts brand-new appliances and sleek new cabinets, perfect for culinary enthusiasts. - **Luxurious Bathrooms:** Both the washroom and powder room have been transformed with new fixtures and tiles, providing a spa-like atmosphere. - **New Carpets:** Each bedroom features brand-new carpet, offering comfort and warmth. - **Energy-Efficient Windows:** New windows with updated aluminum capping enhance energy efficiency and aesthetic appeal. - **Stylish Doors:** Enjoy brand-new front and interior doors throughout the unit, contributing to a cohesive and inviting atmosphere. - **New Baseboards and Trim:** All baseboards and trim have been replaced, reflecting a contemporary design. - **Private Outdoor Oasis:** Relax in your own private garden with a deck, ideal for outdoor entertaining or peaceful retreats. This townhouse offers the perfect blend of modern comfort and convenience, allowing you to settle in effortlessly. Located just a short walk from major shopping centers like Walmart, Fairway Plaza, Best Buy.
Property Details
Interior
Features
Main Floor
Kitchen
2.79 x 2.69Living Room
5.59 x 3.51Dining Room
3.00 x 2.69Bathroom
2-Piece
Exterior
Features
Parking
Garage spaces 1
Garage type -
Other parking spaces 1
Total parking spaces 2
Property History
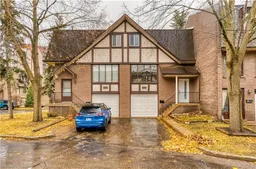 26
26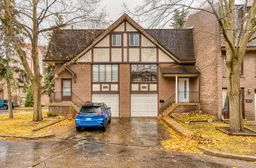
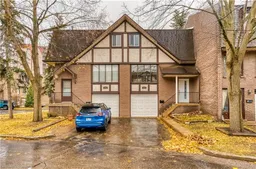
Get up to 1% cashback when you buy your dream home with Wahi Cashback

A new way to buy a home that puts cash back in your pocket.
- Our in-house Realtors do more deals and bring that negotiating power into your corner
- We leverage technology to get you more insights, move faster and simplify the process
- Our digital business model means we pass the savings onto you, with up to 1% cashback on the purchase of your home
