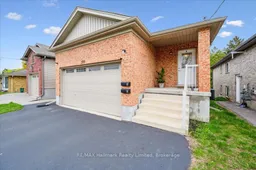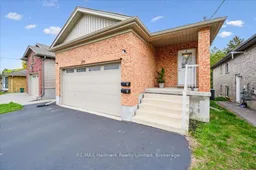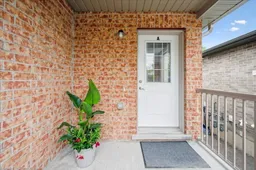Looking for a flexible, income-producing property that checks all the boxes for today's savy multi-residence buyer? Welcome to 399 Greenfield Avenue, a purpose-built duplex (2017) in the heart of Kitchener's desirable Vanier neighbourhood, offering a seamless blend of modern functionality and smart investment potential.This home features two fully self-contained units, each offering 2 bedrooms and 2 bathrooms, making it an ideal solution for multi-generational families, live-and-rent buyers, or portfolio-minded investors seeking strong long-term value.The main floor unit is bright and well-appointed, featuring a naturally lit kitchen with ample cabinetry and an open-concept dining area. Sliding doors lead to a sunny upper deckperfect for daily routines or relaxing evenings. Generously sized bedrooms, a full 4-piece bathroom, additional 2-piece bath, and private laundry/utility room round out this well-designed living space.The lower-level suite offers the same thoughtful layout with its own entrance, walk-out access to the backyard, and a spacious open-concept design that includes living, dining, and kitchen areas. Like the upper unit, it also features two bathrooms (4-piece + 2-piece), private laundry, and bright finishes making it a truly independent and appealing living option for tenants or family members.Outside, you'll find a recently added shed, a double-wide driveway, and parking for up to 6 vehicles (4 in the drive, 2 in the garage). Located directly across from transit, and within easy reach of parks, schools, shopping, and commuter routes, the location is as practical as it is family-friendly.Whether you plan to live in one unit and rent the other, use both for extended family, or hold as a low-maintenance investment, this property gives you the kind of flexibility that todays buyers are actively seeking. Did you know that a Virtual Open House is available? Just contact the listing agent.
Inclusions: stove; fridge; washer; dryer; built in microwave. dishwasher






