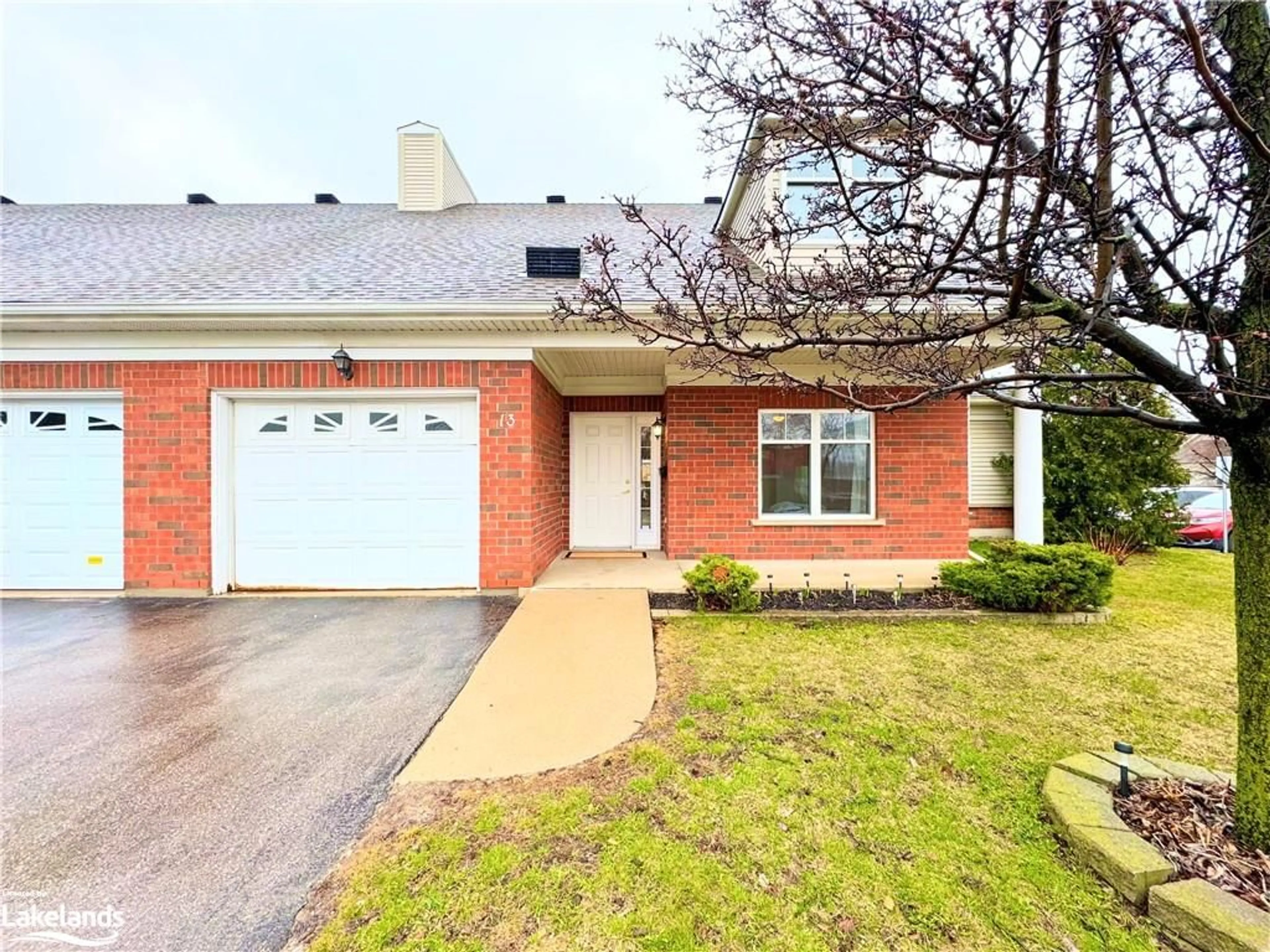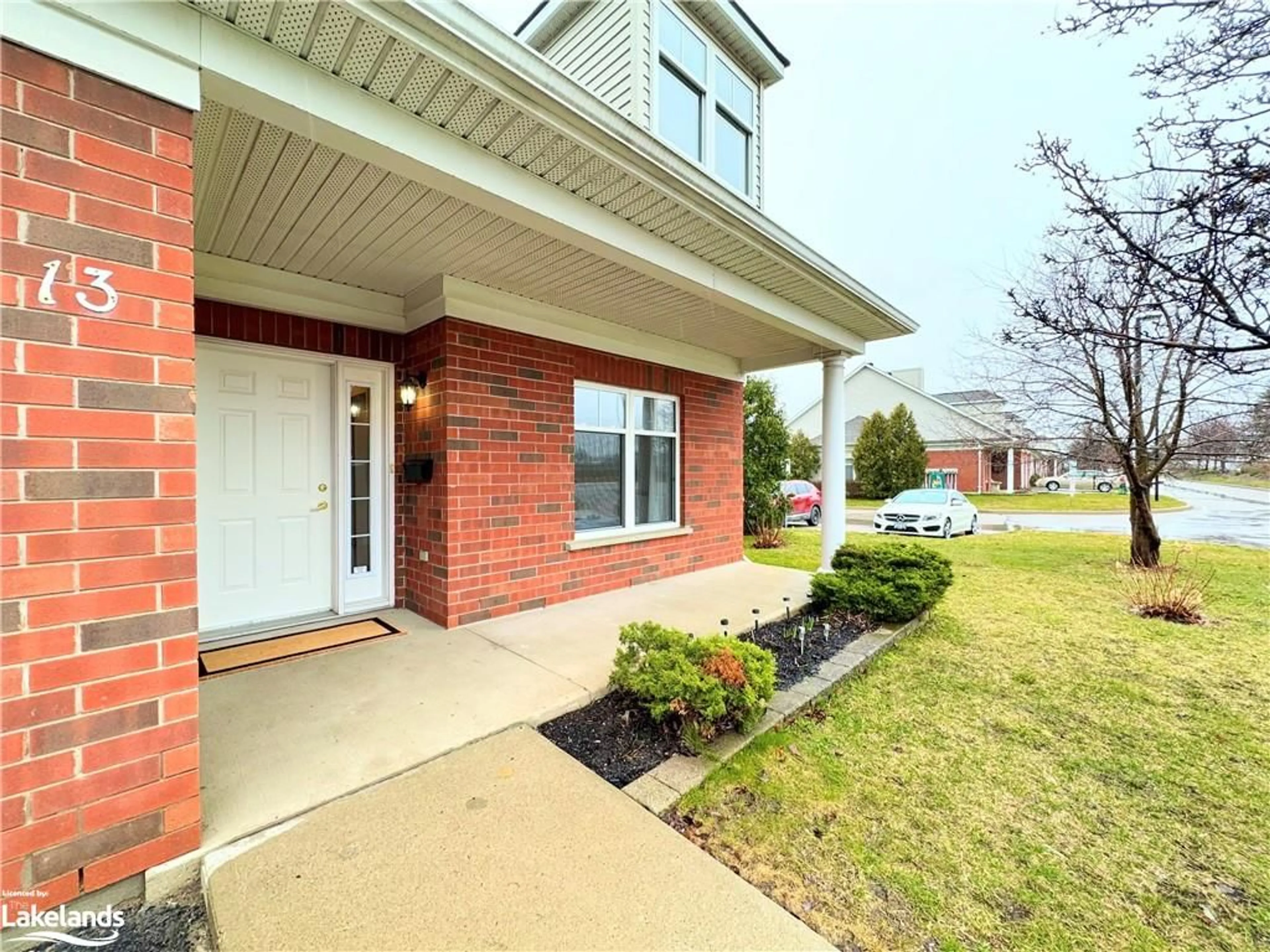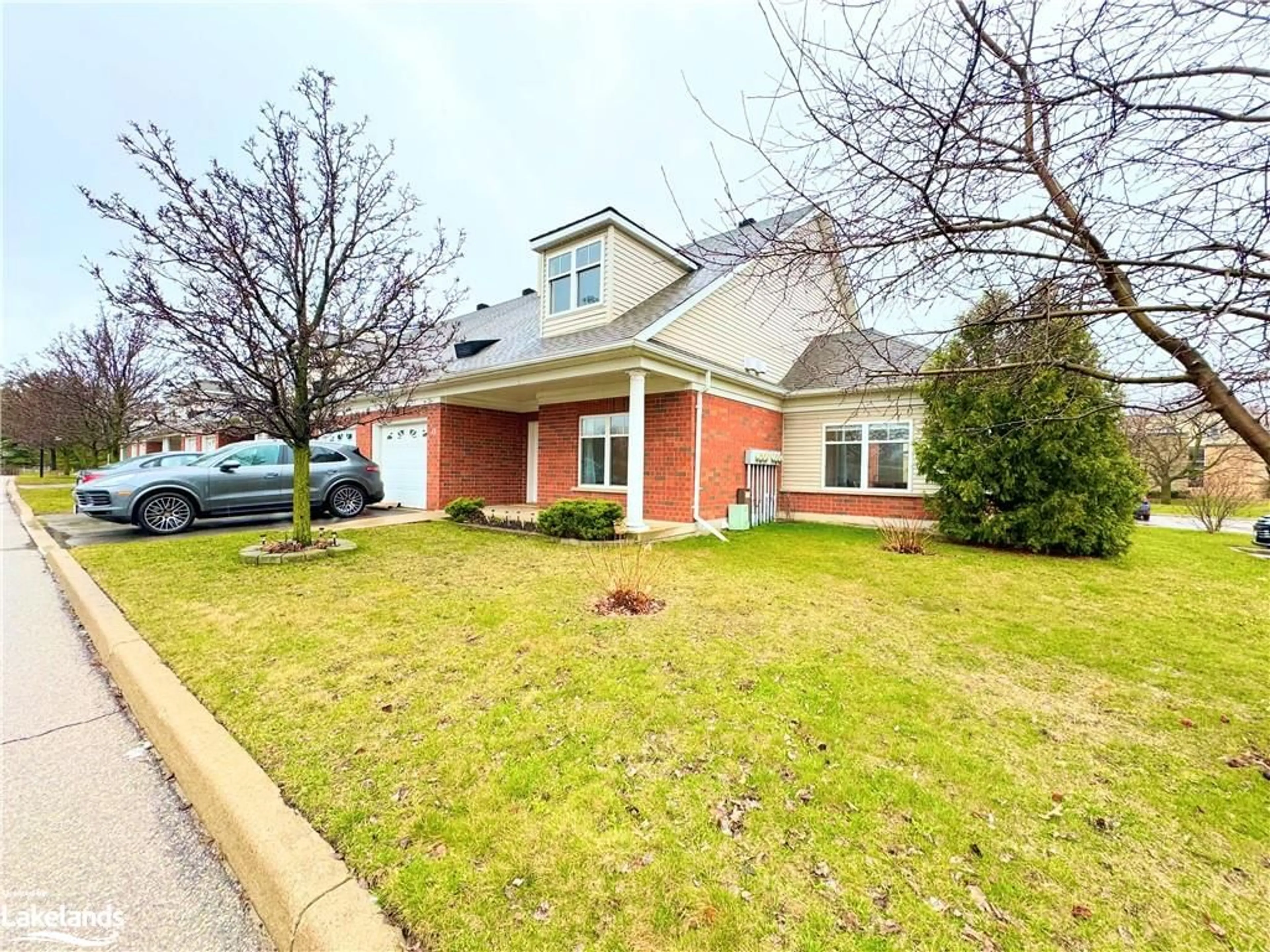2705 Kingsway Dr, Kitchener, Ontario N2C 2T1
Contact us about this property
Highlights
Estimated ValueThis is the price Wahi expects this property to sell for.
The calculation is powered by our Instant Home Value Estimate, which uses current market and property price trends to estimate your home’s value with a 90% accuracy rate.$634,000*
Price/Sqft$461/sqft
Days On Market24 days
Est. Mortgage$2,791/mth
Tax Amount (2024)-
Description
This Charming Two-Bedroom Life Lease Home Offers A Perfect Blend Of Comfort And Modern Convenience. The Newly Renovated Kitchen Boasts Granite Countertops, Ceramic Backsplash With Built-In Oven, Cooktop and Dishwasher. Enjoy The Warmth And Elegance Of Hardwood Flooring Throughout The Main Living Areas. The Primary Bedroom Features A Spacious Walk-In Closet And A Luxurious Four-Piece Ensuite With Stand Up Tub. This Bright End Unit Has a Large Sunroom off to the Side With A Walk Out To A Deck Perfect For Barbecuing And Entertaining. The Attached Garage and Private Drive Along With Ample Visitor Parking Lends Itself To Family Get Togethers. The Fully Finished Basement Includes A Convenient Chairlift, Ensuring Easy Access For All. It Houses A Versatile Office Space And A Two-Piece Bathroom, Making It Perfect For Both Work And Relaxation And Large Enough For The Grandchildren To Play. This Home Is Designed To Cater To Your Every Need, Offering Seamless Worry Free Home Ownership.
Property Details
Interior
Features
Main Floor
Living Room/Dining Room
5.49 x 3.96bay window / hardwood floor / walkout to balcony/deck
Kitchen
2.44 x 3.00finished / hardwood floor
Bedroom
3.48 x 3.00Hardwood Floor
Bathroom
4-piece / ensuite / tile floors
Exterior
Features
Parking
Garage spaces 1
Garage type -
Other parking spaces 0
Total parking spaces 1
Property History
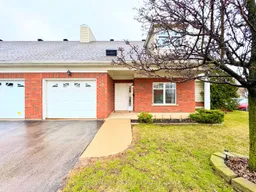 32
32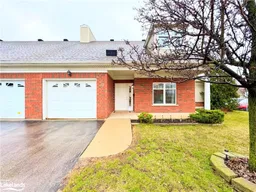 32
32Get up to 1% cashback when you buy your dream home with Wahi Cashback

A new way to buy a home that puts cash back in your pocket.
- Our in-house Realtors do more deals and bring that negotiating power into your corner
- We leverage technology to get you more insights, move faster and simplify the process
- Our digital business model means we pass the savings onto you, with up to 1% cashback on the purchase of your home
