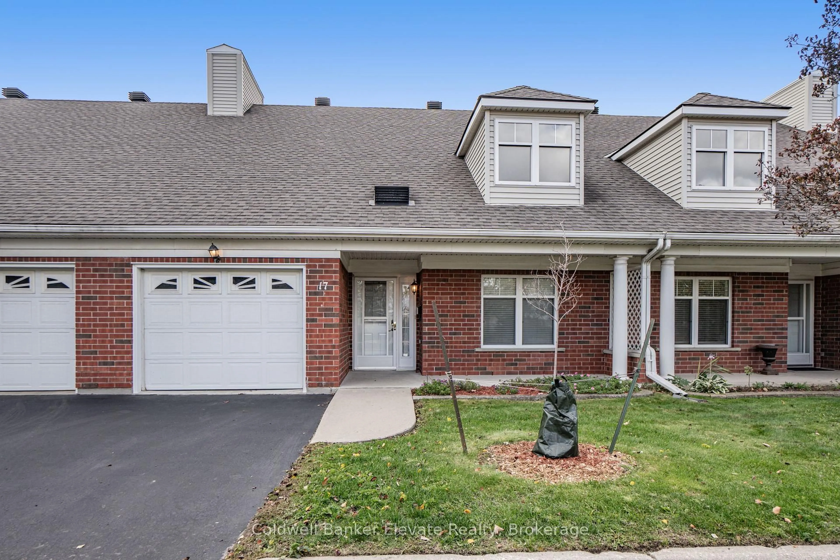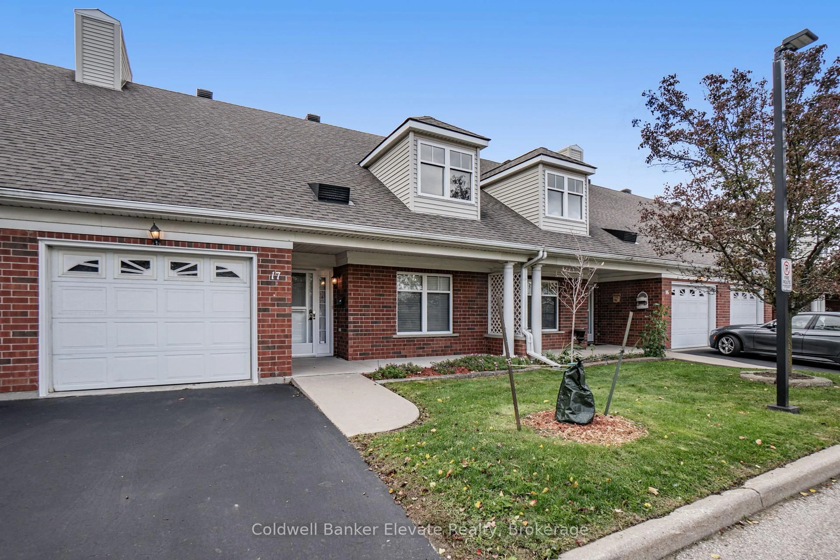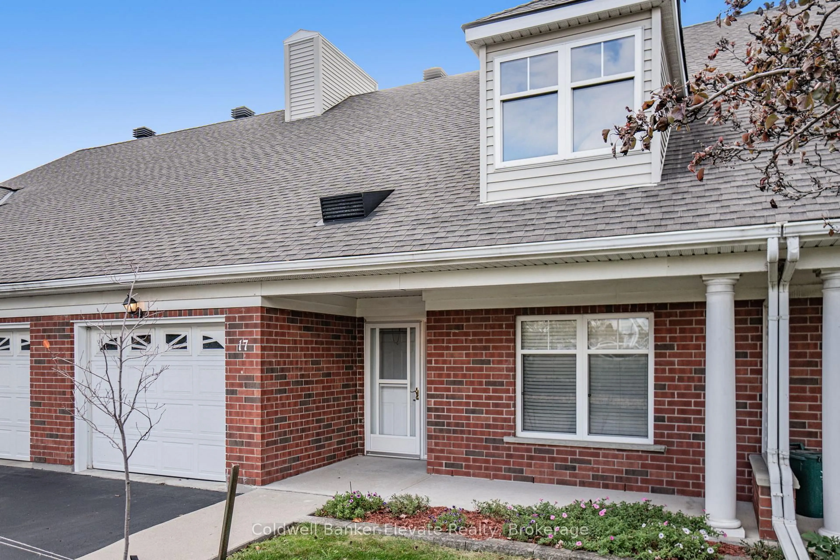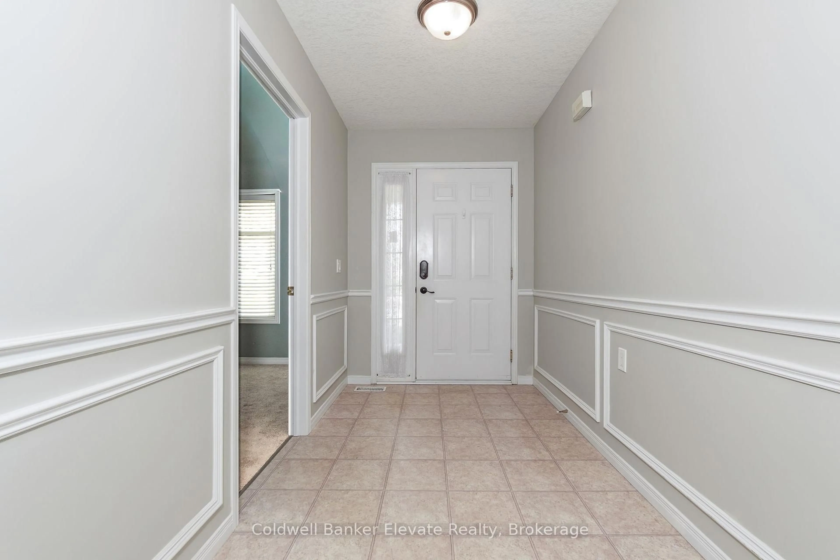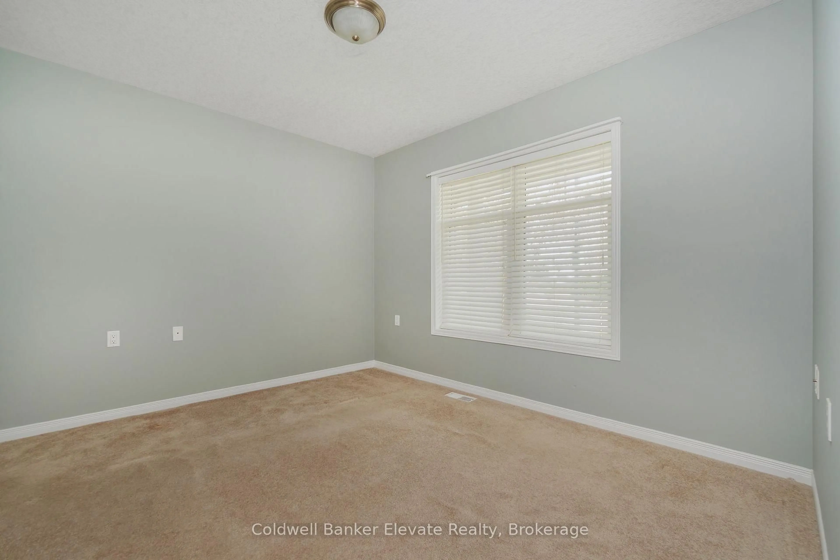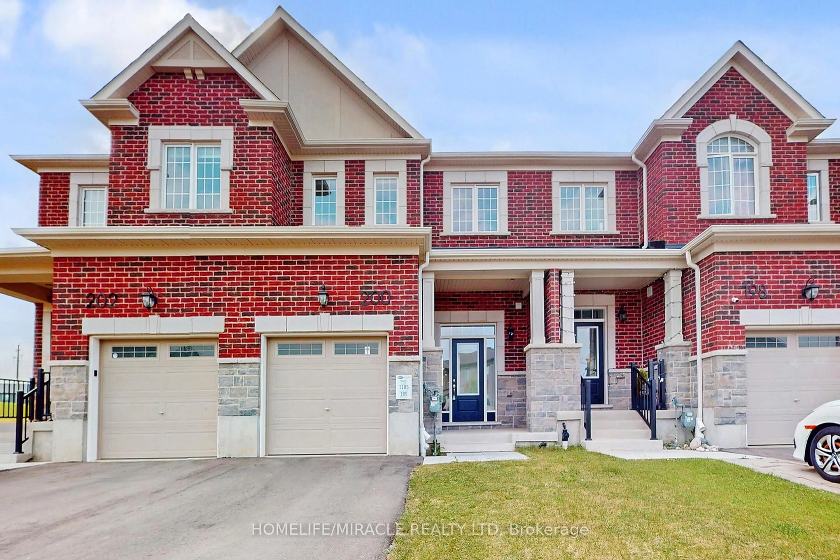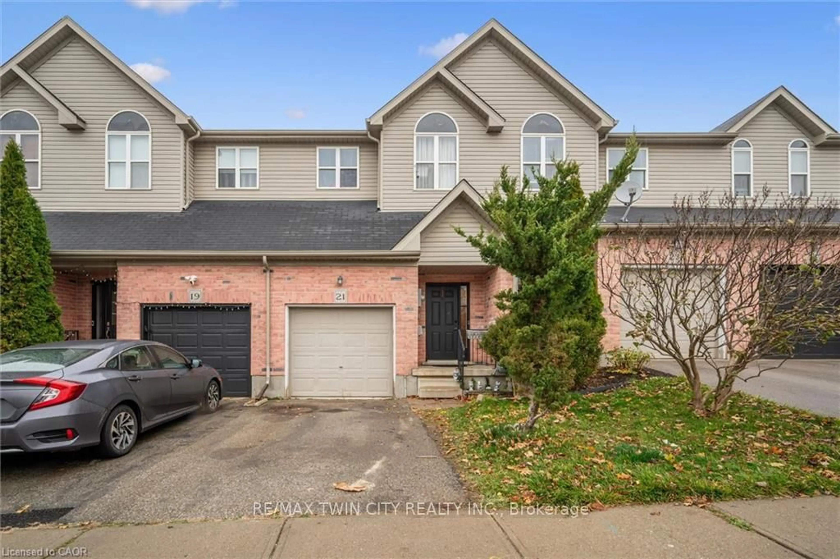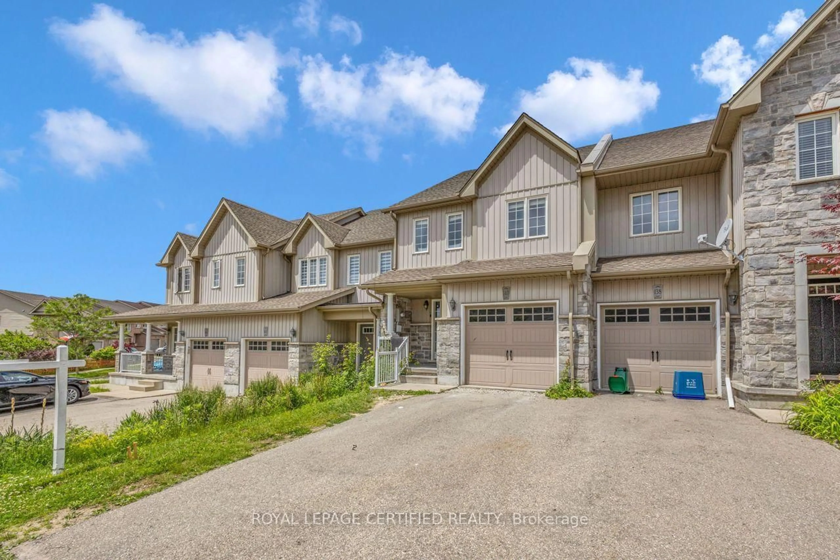2705 KINGSWAY Dr #17, Kitchener, Ontario N2C 2T2
Contact us about this property
Highlights
Estimated valueThis is the price Wahi expects this property to sell for.
The calculation is powered by our Instant Home Value Estimate, which uses current market and property price trends to estimate your home’s value with a 90% accuracy rate.Not available
Price/Sqft$469/sqft
Monthly cost
Open Calculator
Description
Welcome to Trinity Village Terrace, a 1,184 sq. ft. life lease townhome featuring 2 bedrooms and 3 bathrooms, all situated on a single, accessible level. The freshly painted interior, including the garage, provides a clean and modern feel throughout. The open-concept layout includes vinyl flooring in the living and dining area and large windows that create a bright, welcoming atmosphere. Enjoy added comfort with a gas fireplace in the living room and the convenience of a Stannah Canada stairlift for easy accessibility. Main level laundry enhances everyday practicality. The professionally finished basement, adding approximately 1,115 sq. ft., is ideal for family visits or a caregiver suite, featuring a full kitchen, living room, dining area, den, and a 3-piece bathroom. Ideally located just 2 minutes from Fairview Park and 5 minutes from Fairway Station, with pharmacies, grocery stores, and shopping nearby, this property perfectly combines comfort, functionality, and accessibility.
Property Details
Interior
Features
Main Floor
Br
2.74 x 3.5Double Closet / Large Window
Laundry
2.01 x 2.01Tile Floor
Bathroom
1.92 x 3.54piece / 3 Pc Bath
Kitchen
2.74 x 2.43Open Concept / hardwood floor / Backsplash
Exterior
Parking
Garage spaces 1
Garage type Attached
Other parking spaces 1
Total parking spaces 2
Property History
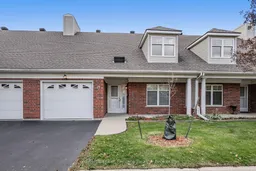 40
40
