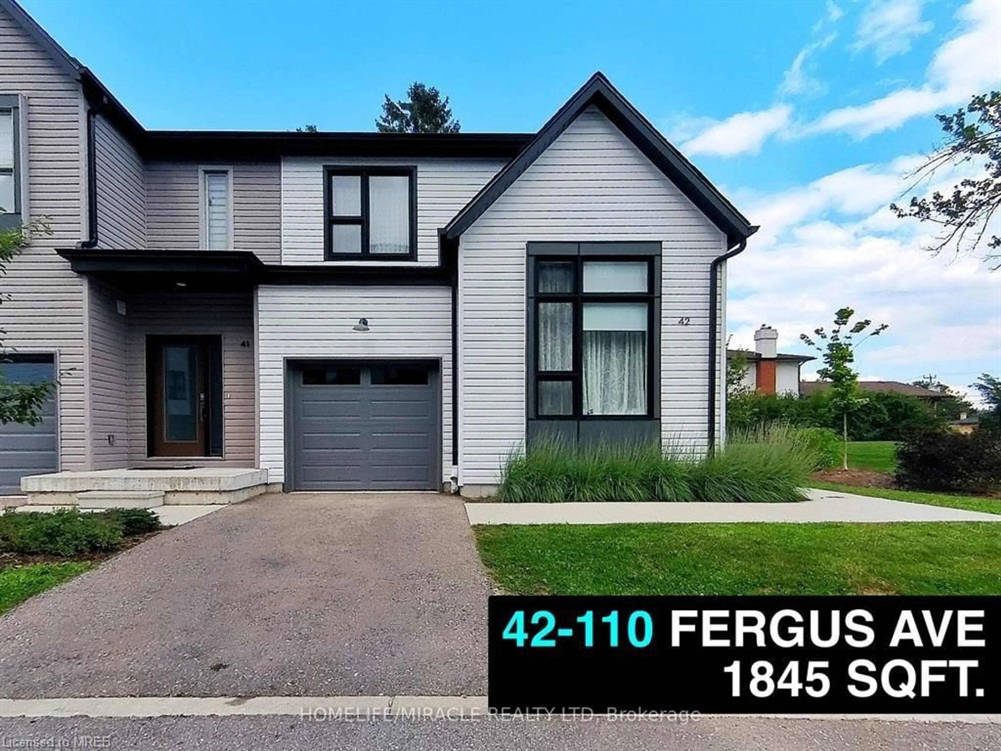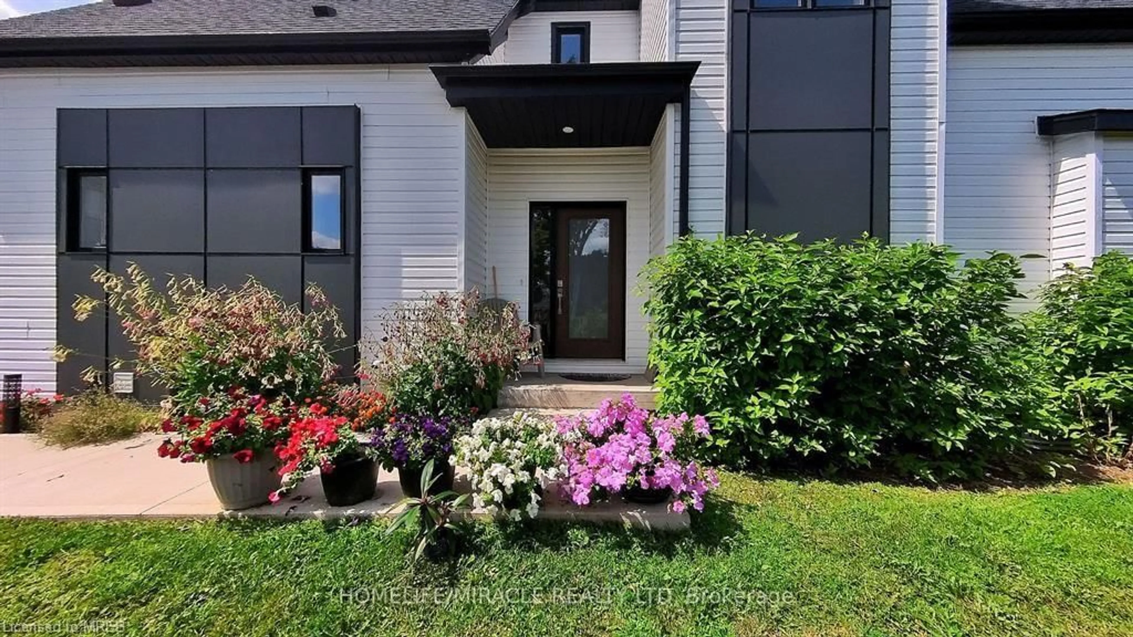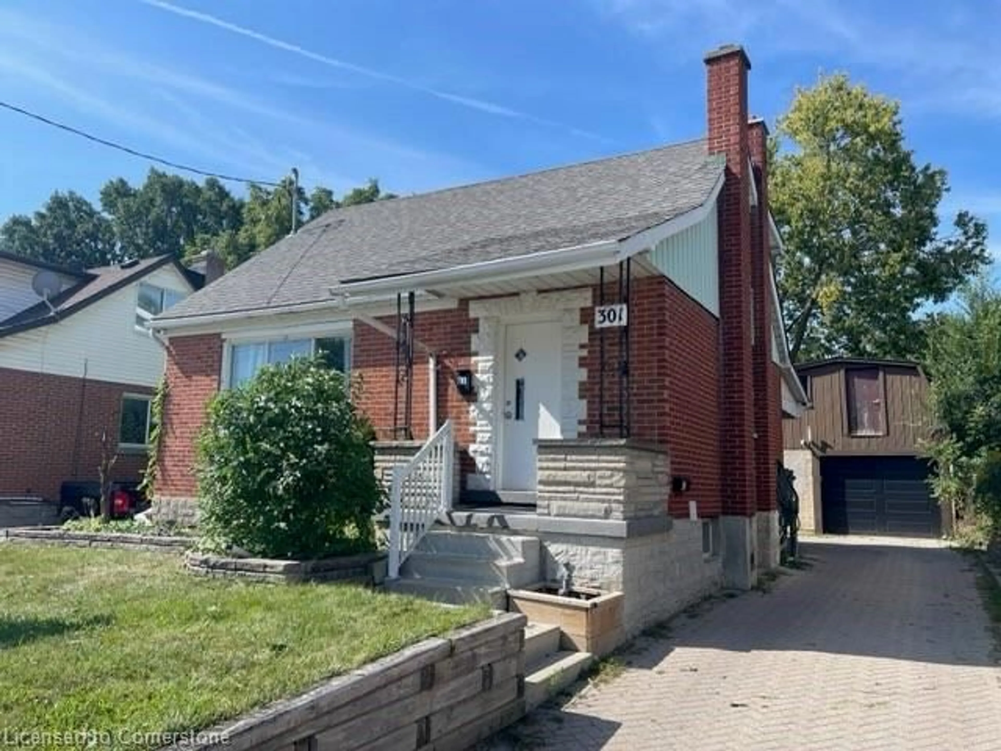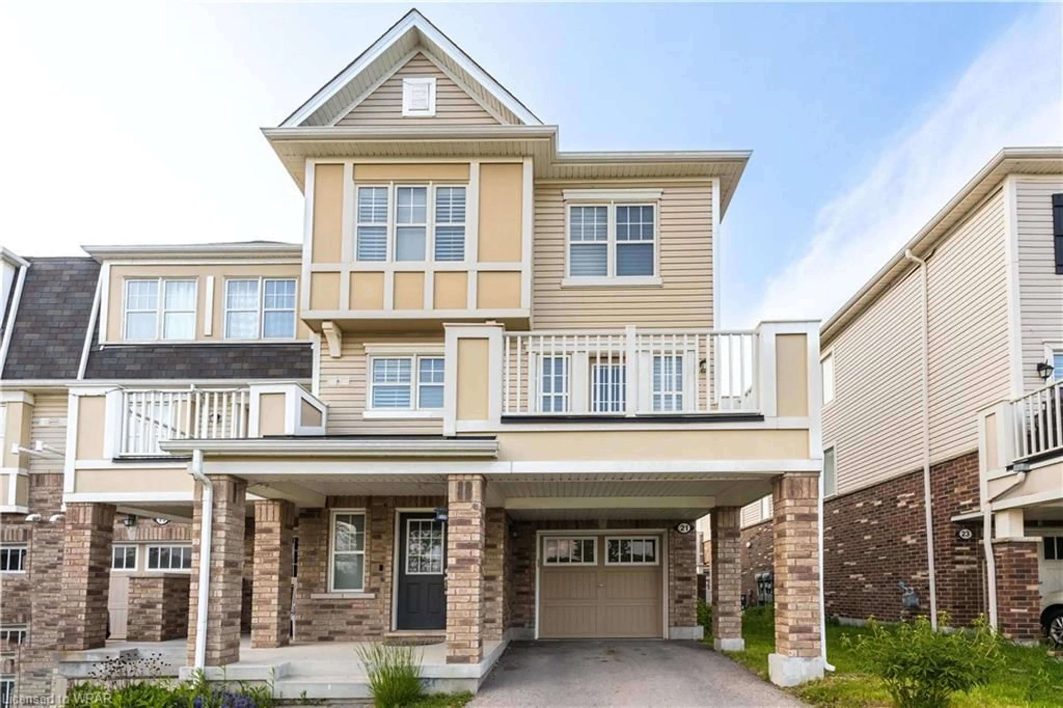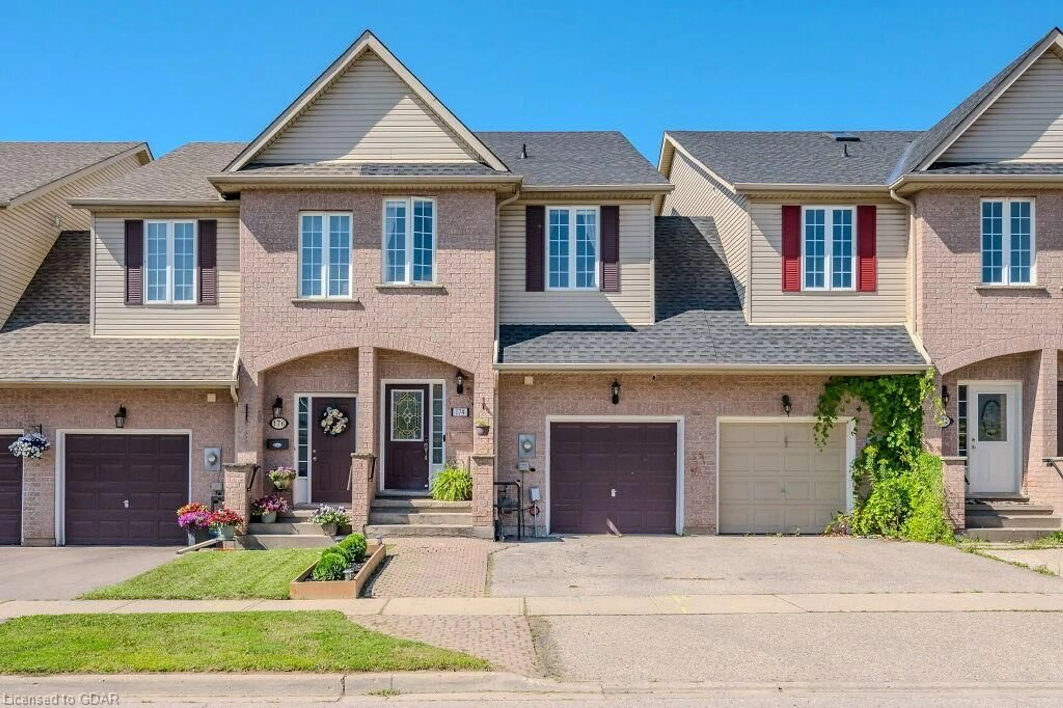110 Fergus Ave Ave #42, Kitchener, Ontario N2A 0K9
Contact us about this property
Highlights
Estimated ValueThis is the price Wahi expects this property to sell for.
The calculation is powered by our Instant Home Value Estimate, which uses current market and property price trends to estimate your home’s value with a 90% accuracy rate.$775,000*
Price/Sqft$416/sqft
Est. Mortgage$3,303/mth
Maintenance fees$256/mth
Tax Amount (2024)$4,365/yr
Days On Market20 days
Description
Top 10 Reasons to Fall in Love with This 1845 SQFT End Unit Townhouse: Modern & New: Only 3 years old, this home offers contemporary living in a sought-after neighborhood. End Unit Perks: Enjoy added privacy and natural light with no shared walls on one side. Open Concept Design: Spacious and bright, the open layout is perfect for entertaining or relaxing with family. Stunning Kitchen: A sleek, modern white kitchen with stainless steel appliances, ceramic backsplash, and white quartz countertops—ideal for any home chef. High Ceilings: Soaring ceilings add a sense of grandeur and space throughout the main living areas. Backyard Paradise: The best backyard in the complex, featuring a gorgeous wooden deck and mature trees—perfect for outdoor dining and relaxation. Luxurious Master Suite: The master bedroom includes a walk-in closet and a cheater ensuite with a large ceramic and glass shower. Upstairs Convenience: Laundry is located upstairs, making everyday chores a breeze. Unfinished Basement: The unspoiled basement offers endless possibilities for customization—create your dream space! Prime Location: Situated in a standout modern townhouse complex, this home is ideally located within KW. This townhouse is the perfect blend of style, comfort, and convenience—don’t miss out on the opportunity to make it yours!
Property Details
Interior
Features
Main Floor
Living Room
3.66 x 3.81Kitchen
3.66 x 2.74Dining Room
3.35 x 3.20Bedroom
3.66 x 3.05Exterior
Features
Parking
Garage spaces 1
Garage type -
Other parking spaces 1
Total parking spaces 2
Property History
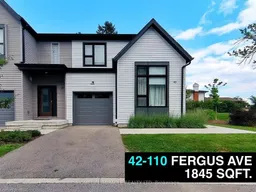 39
39Get up to 1% cashback when you buy your dream home with Wahi Cashback

A new way to buy a home that puts cash back in your pocket.
- Our in-house Realtors do more deals and bring that negotiating power into your corner
- We leverage technology to get you more insights, move faster and simplify the process
- Our digital business model means we pass the savings onto you, with up to 1% cashback on the purchase of your home
