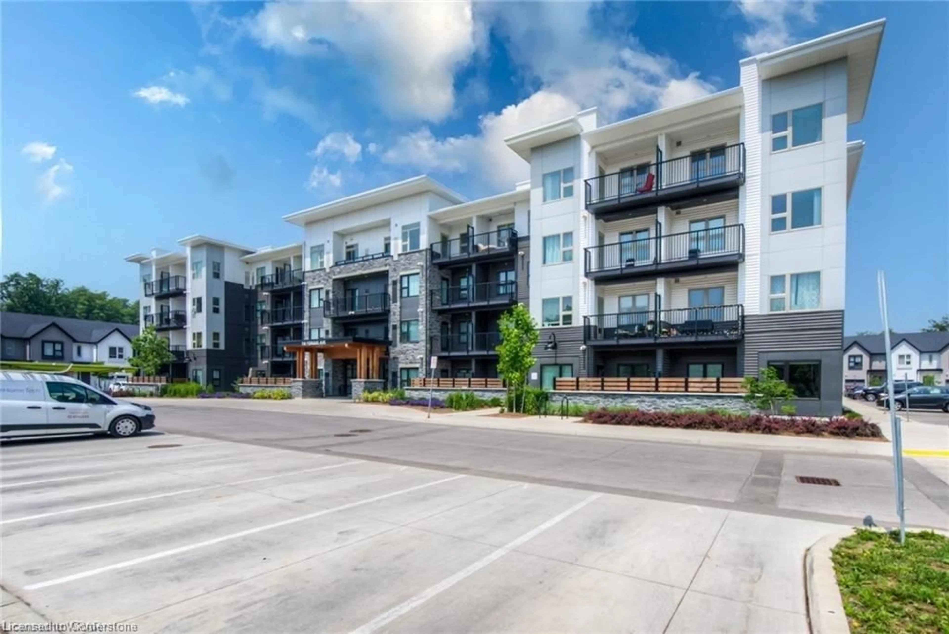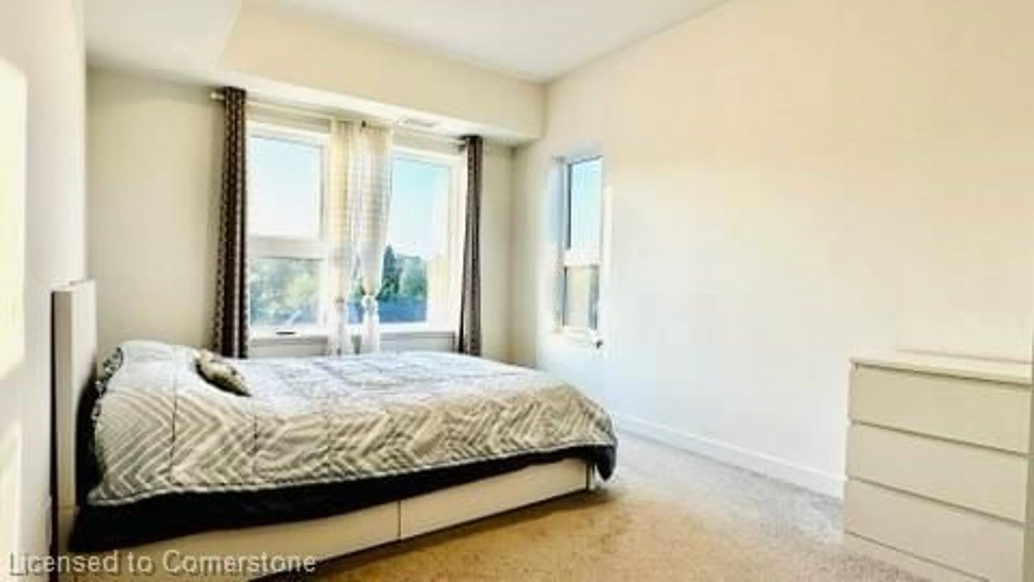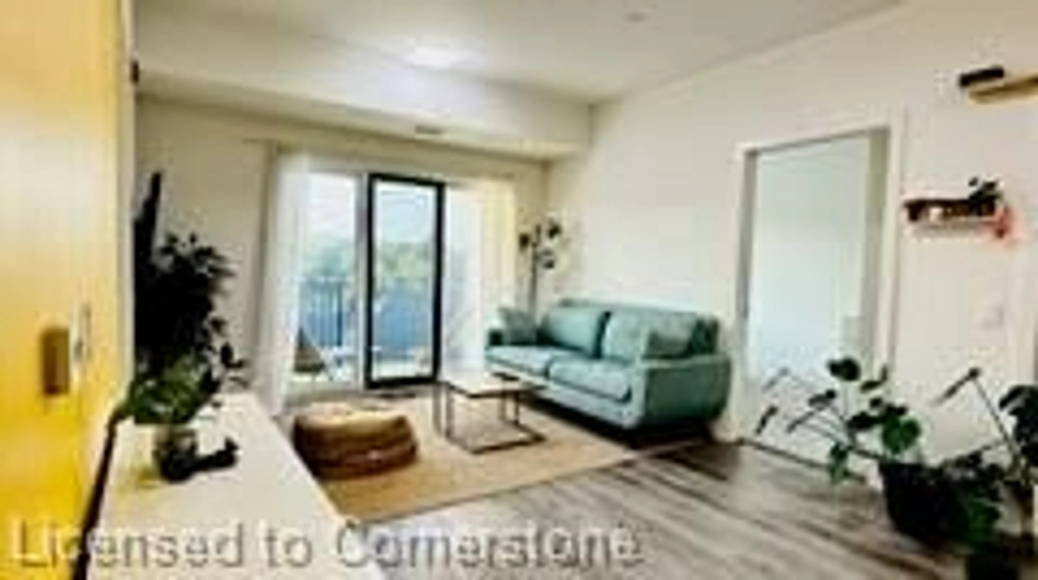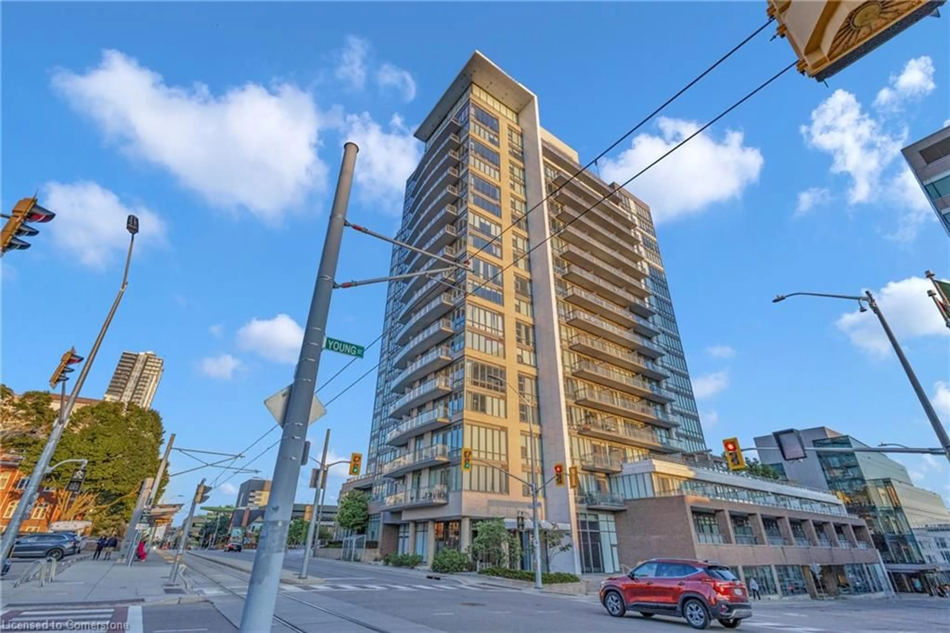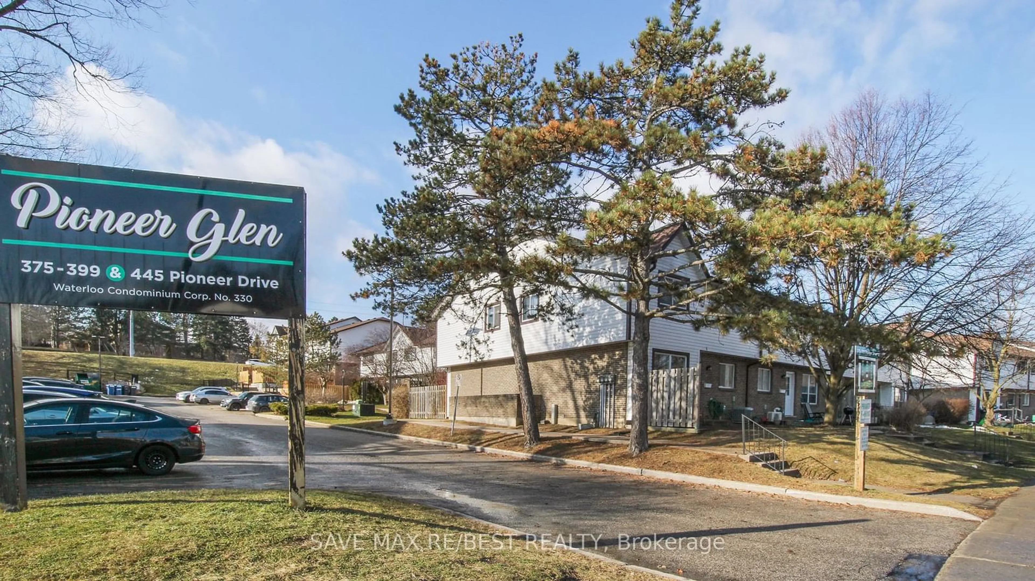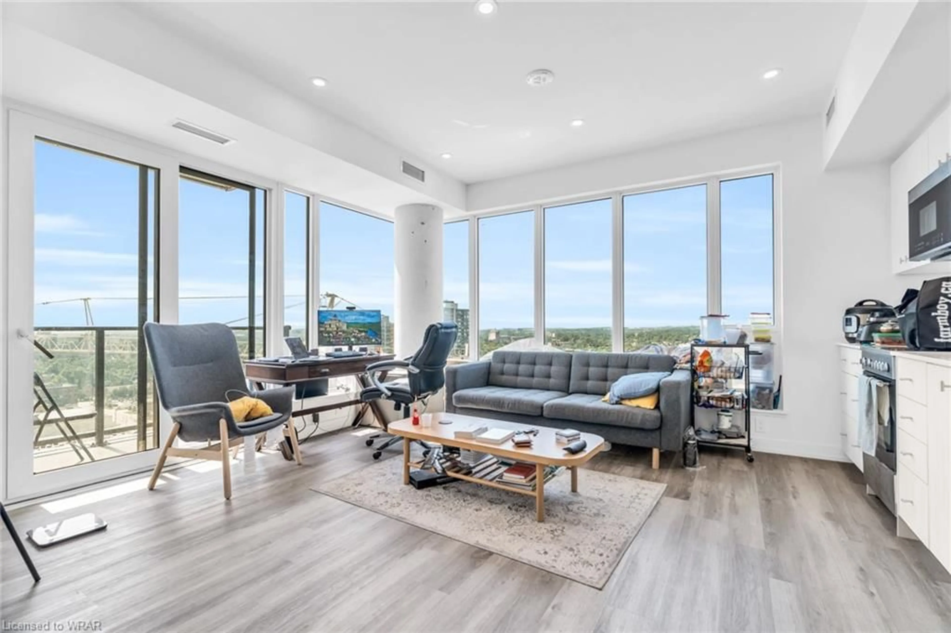110 Fergus Ave #438, Kitchener, Ontario N2A 0K9
Contact us about this property
Highlights
Estimated ValueThis is the price Wahi expects this property to sell for.
The calculation is powered by our Instant Home Value Estimate, which uses current market and property price trends to estimate your home’s value with a 90% accuracy rate.$518,000*
Price/Sqft$525/sqft
Est. Mortgage$2,143/mth
Maintenance fees$501/mth
Tax Amount (2024)$3,090/yr
Days On Market9 days
Description
The Hush Collection Condominium presents an expansive contemporary living experience, featuring 950 sq.ft by builder, of peaceful living on the top floor, the building is equipped with community barbecuing space open for all summer and fall covered in the maintenance fees. This beautiful and thoughtfully designed floor plan includes two bedrooms and two full bathrooms, with the primary suite featuring an EnSite bathroom and a walk-in closet. The condominium showcases upgraded luxury with a spacious white kitchen, additional cabinetry for ample storage, quartz countertops, a large island, an elegant backsplash, and stainless steel appliances. Its prime central location offers convenient access to major routes, Fairview Park Mall, downtown Kitchener, and public transit, while grocery stores, shopping centers, restaurants, parks, and schools are all within walking distance. Amenities include a community barbecue area on the patio, a party room, visitor parking, and a secured entrance. Condo fees cover heating, parking, and building maintenance, ensuring a worry-free living experience. Located on the top floor for secure and peaceful living, this unit also features a premium parking spot in the underground garage (#88) ten steps from the elevator for enhanced security. Ideal for first-time buyers, investors, or those seeking a fresh start, this condominium offers both style and comfort. Additional highlights include in-suite laundry next to the kitchen, a second 4-piece bathroom. Schedule your private viewing today!
Property Details
Interior
Features
Main Floor
Bathroom
4-Piece
Foyer
3.00 x 1.52Bedroom
3.84 x 2.54Bedroom Primary
4.72 x 3.05Exterior
Features
Parking
Garage spaces 1
Garage type -
Other parking spaces 0
Total parking spaces 1
Condo Details
Amenities
Business Centre (WiFi Bldg), Barbecue, Elevator(s), Industrial Water Softener, Party Room, Parking
Inclusions
Property History
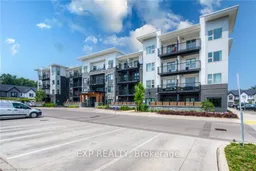 27
27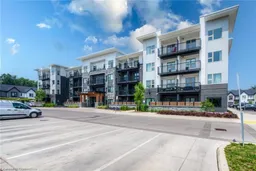 37
37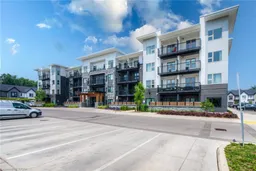 43
43Get up to 1% cashback when you buy your dream home with Wahi Cashback

A new way to buy a home that puts cash back in your pocket.
- Our in-house Realtors do more deals and bring that negotiating power into your corner
- We leverage technology to get you more insights, move faster and simplify the process
- Our digital business model means we pass the savings onto you, with up to 1% cashback on the purchase of your home
