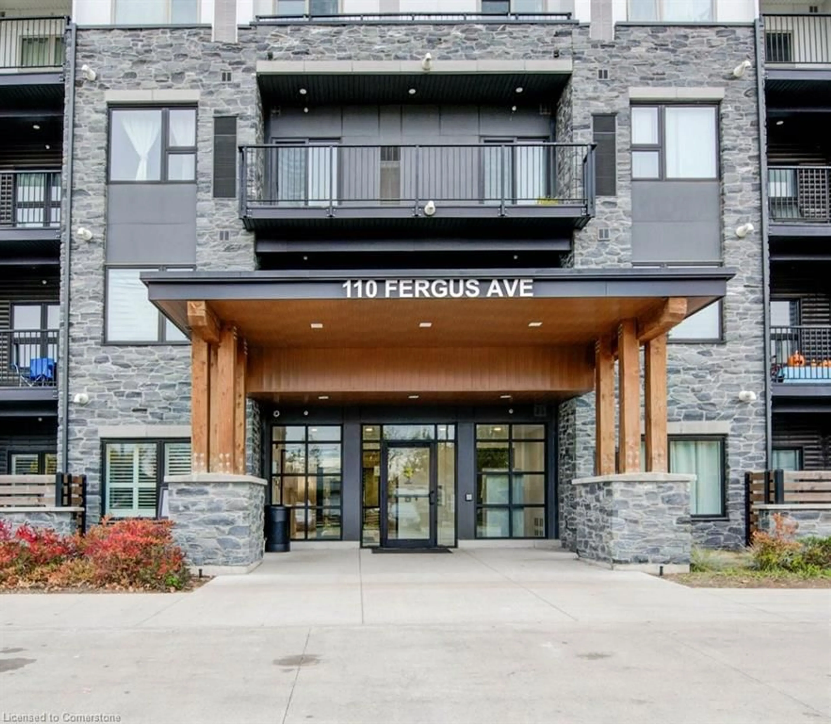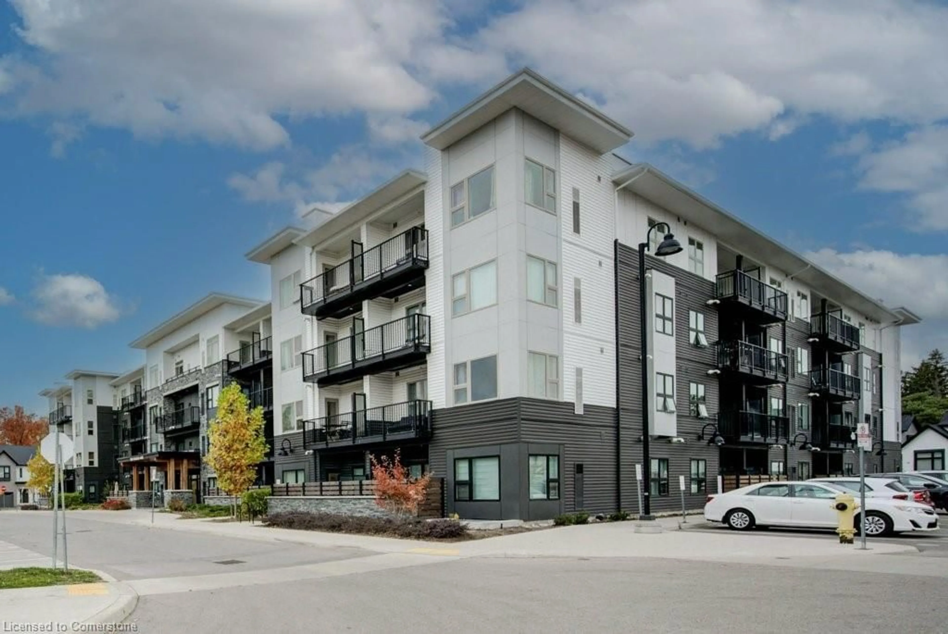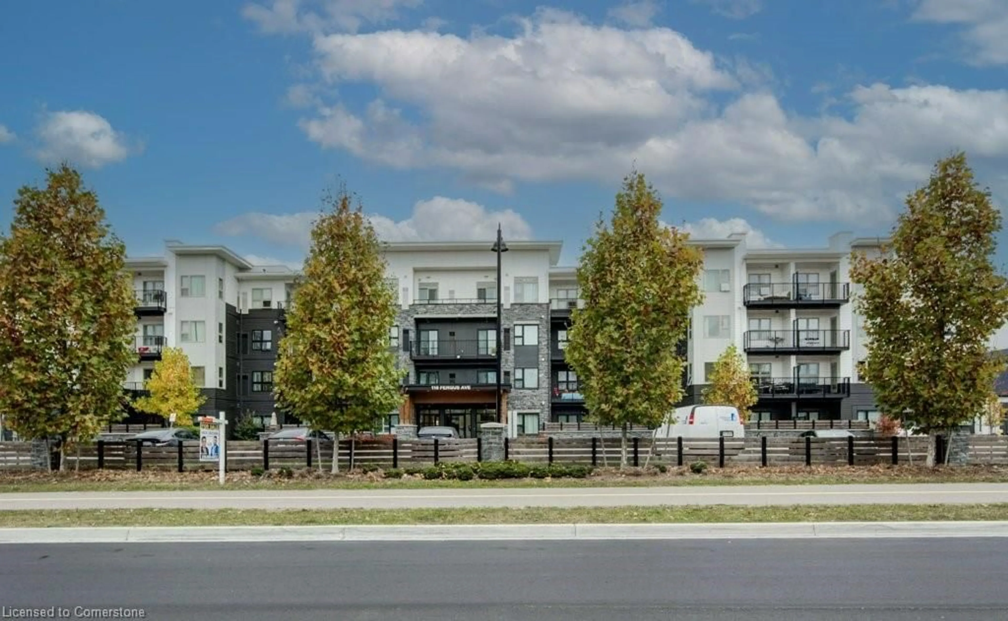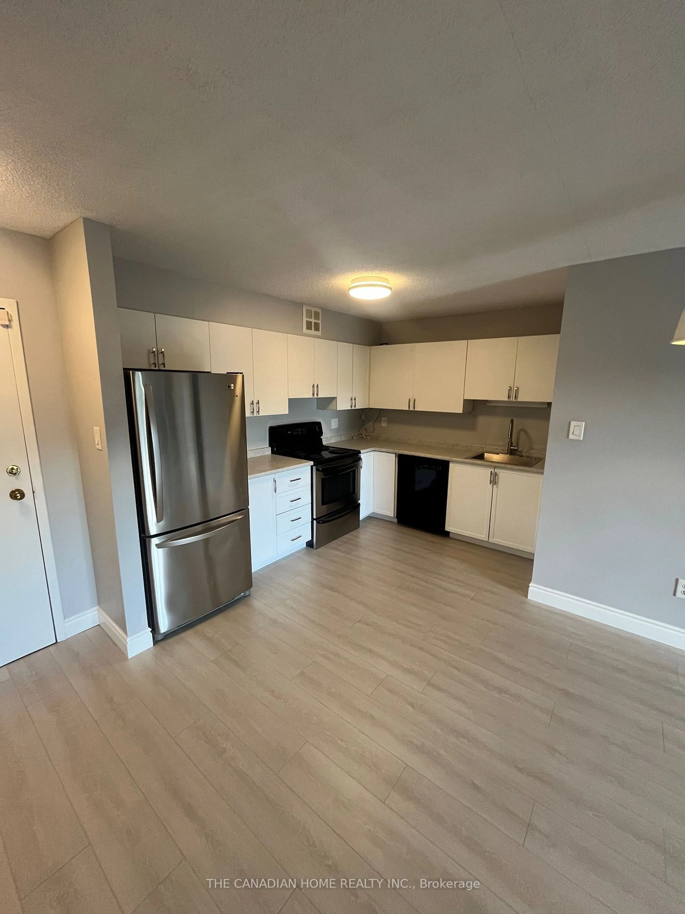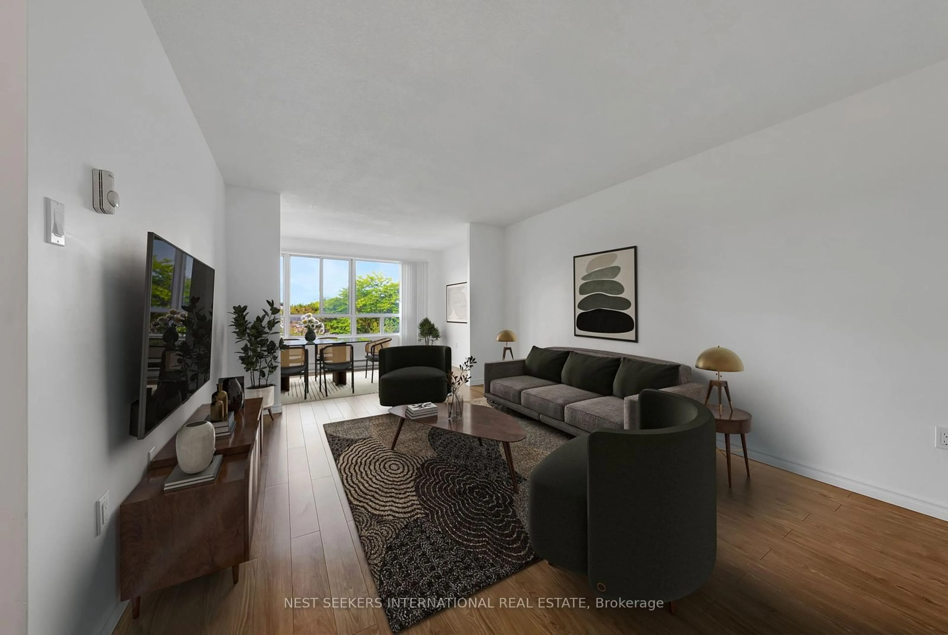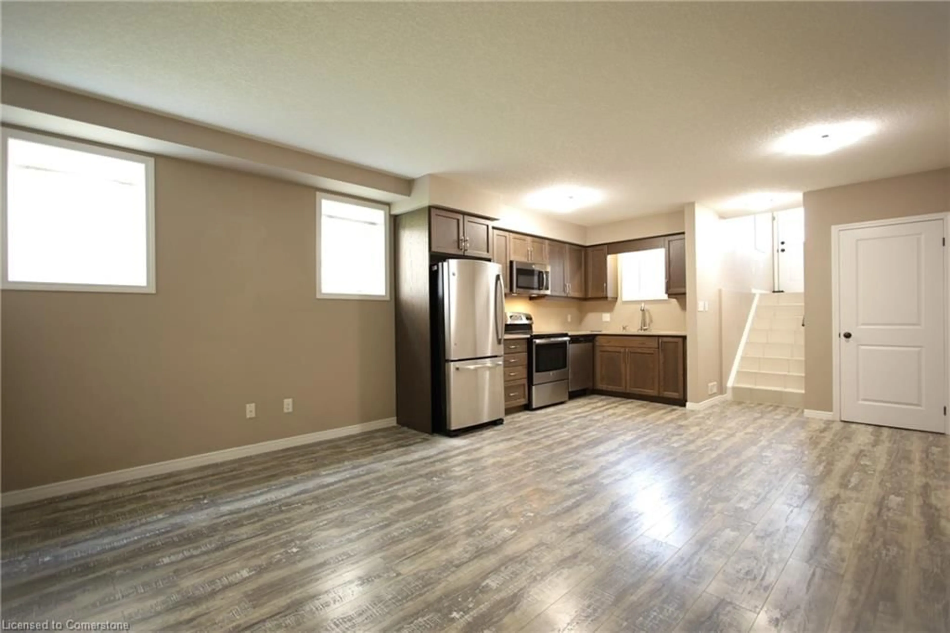110 Fergus Ave #124, Kitchener, Ontario N2A 0K9
Contact us about this property
Highlights
Estimated ValueThis is the price Wahi expects this property to sell for.
The calculation is powered by our Instant Home Value Estimate, which uses current market and property price trends to estimate your home’s value with a 90% accuracy rate.Not available
Price/Sqft$757/sqft
Est. Mortgage$2,147/mo
Maintenance fees$411/mo
Tax Amount (2024)$2,558/yr
Days On Market27 days
Description
Welcome to Tranquility in the City! The Hush Condominiums are nestled in a peaceful corner of a well-established neighborhood. This stylish, bright, open-concept 1-bedroom plus den comes partially furnished and features a fantastic layout, perfect for first-time homebuyers or investors. The unit is entirely carpet-free and showcases modern finishes throughout. The kitchen is a chef's dream, equipped with stainless steel appliances, quartz countertops and backsplash, under-cabinet lighting, and a spacious island with storage and a stunning waterfall edge—perfect for meal prep and entertaining. Step outside to the impressive terrace, featuring a poured concrete patio, stone and composite wood railings, privacy screening, and a built-in gas line. At just over 115 sq. ft., it's the perfect retreat for enjoying a glass of wine or hosting a BBQ with friends and family. Residents have access to a fully furnished party room with a kitchen and television, along with direct access to the outdoor courtyard, which includes an additional BBQ area, dining and lounge seating, and a covered trellis. Conveniently located just minutes from shopping, dining, entertainment, walking trails, a public pool, and parks, this condo offers easy access to Highway 7-8 for a quick commute to downtown and the 401. Plus, enjoy $9,000 worth of custom cabinetry newly installed by California Closets, providing additional storage in the bedroom and den. Don't miss out on this exceptional opportunity!
Property Details
Interior
Features
Main Floor
Den
2.08 x 1.83Kitchen
3.58 x 2.11Bathroom
4-Piece
Bedroom
3.05 x 3.10Exterior
Features
Parking
Garage spaces 1
Garage type -
Other parking spaces 0
Total parking spaces 1
Condo Details
Amenities
BBQs Permitted, Barbecue, Parking
Inclusions
Property History
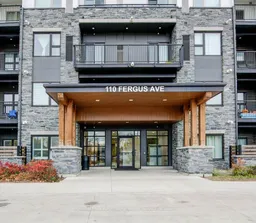 32
32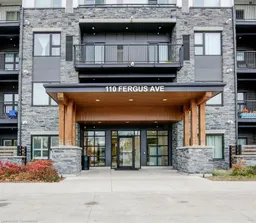 34
34Get up to 1% cashback when you buy your dream home with Wahi Cashback

A new way to buy a home that puts cash back in your pocket.
- Our in-house Realtors do more deals and bring that negotiating power into your corner
- We leverage technology to get you more insights, move faster and simplify the process
- Our digital business model means we pass the savings onto you, with up to 1% cashback on the purchase of your home
