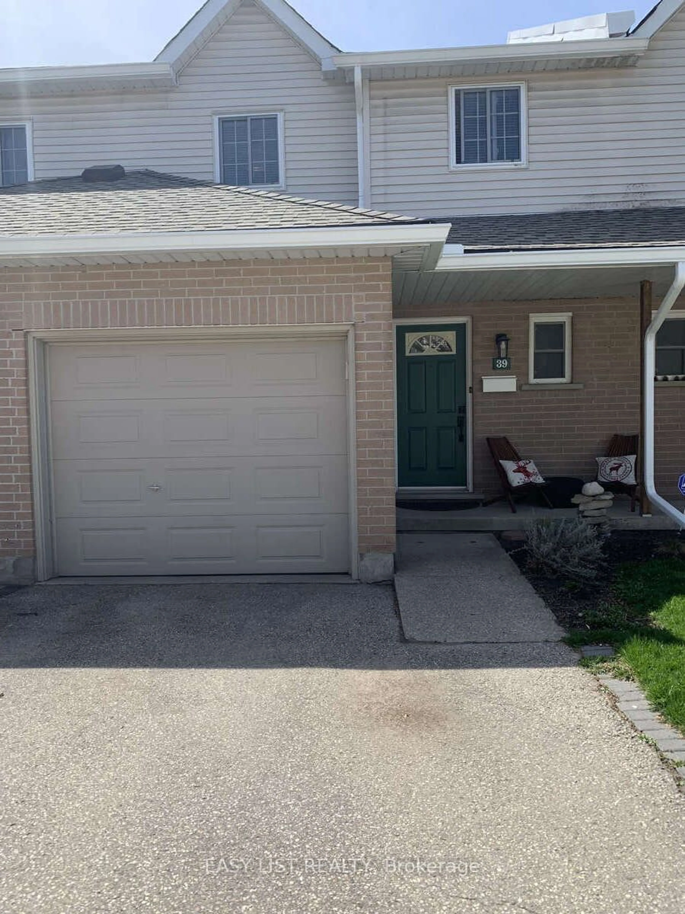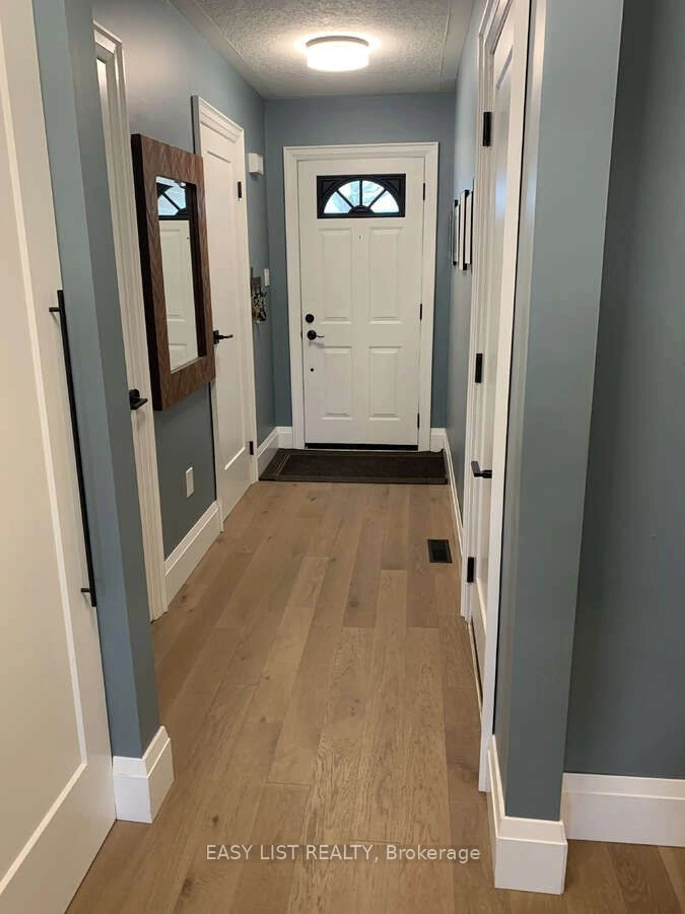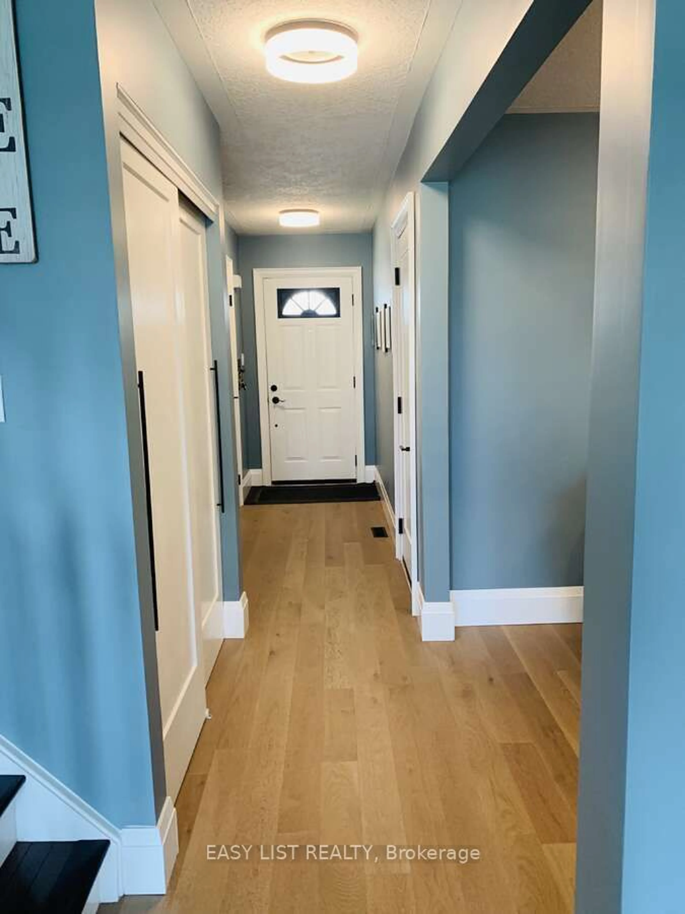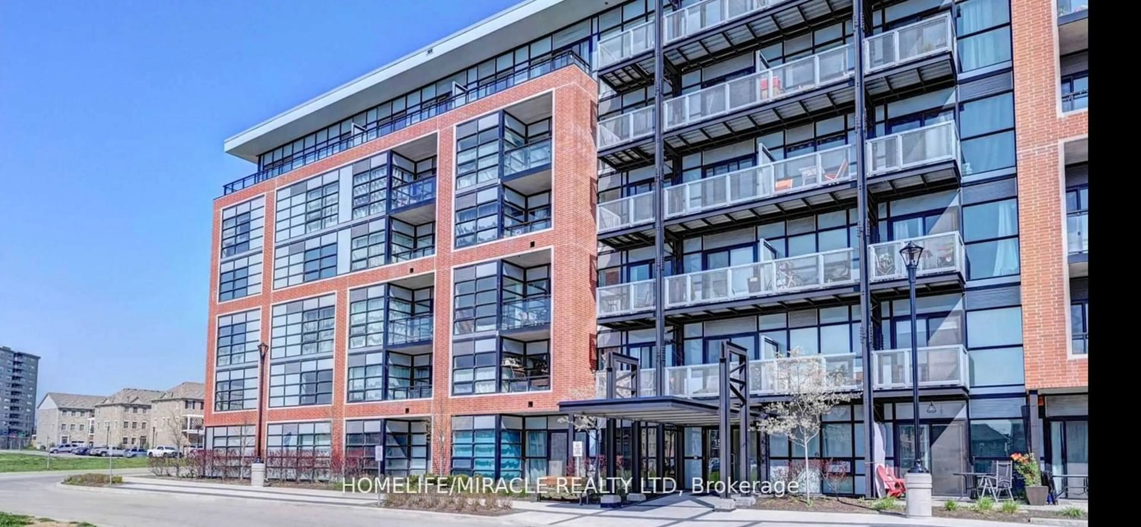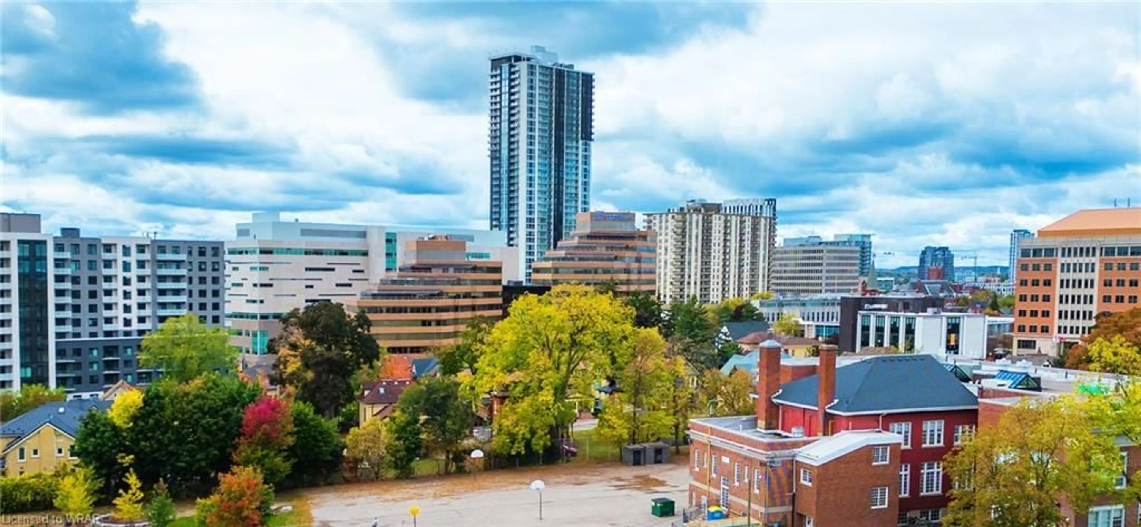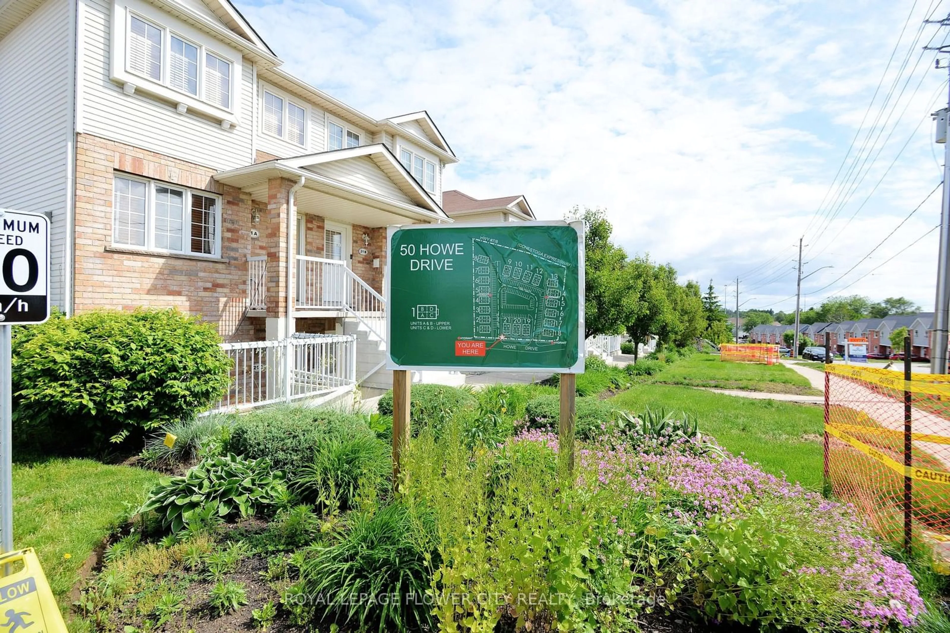10 Holborn Crt #39, Kitchener, Ontario N2A 3Y9
Contact us about this property
Highlights
Estimated ValueThis is the price Wahi expects this property to sell for.
The calculation is powered by our Instant Home Value Estimate, which uses current market and property price trends to estimate your home’s value with a 90% accuracy rate.$586,000*
Price/Sqft$515/sqft
Days On Market60 days
Est. Mortgage$2,856/mth
Maintenance fees$458/mth
Tax Amount (2023)$2,508/yr
Description
For more info on this property, please click the Brochure button below. Welcome to 39-10 Holborn Court a hidden gem in the heart of Stanley Park. All amenities are within walking distance grocery, banking, LCBO, restaurants and GRT public transit. Excellent Catholic and Public schools nearby for growing families. Close to Chicopee ski hills, walking trails and the grand river for the outdoor enthusiast. Quick and easy access to hi-ways 7 & 401 is sure to please the commuter. First glance at the unit is a single car garage with ample room for storage and a double wide driveway for total 3 car parking. Upon entry into this stunning 3 bedroom 3 bath completely renovated townhouse you will notice the beautiful flooring throughout the main floor with upgraded door, trim, moulding, black hardware and open concept. There is a 2 piece bathroom, entry to garage and lower level. A large dinning room connects to the kitchen with stainless steel appliances, double under mount sink and quartz countertops. The three windows with custom California shutters let in an abundance of natural light into the living room. A door off the kitchen leads to the yard that opens to the common green space with plenty of room to roam and play for children and pets. Up the beautiful hardwood stairs the large primary suite has cheater door access to 3 piece bathroom, walk-in closet and 3 windows for lots of natural light. Two additional bedrooms with ample closet are on this level. Down the hardwood stairs to the lower level is a partially finished rec room with electric fireplace insert and mantel, engineered hardwood flooring updated doors and trim. Through the utility room is a large 3 piece bathroom. This townhouse has been well cared for!
Upcoming Open House
Property Details
Interior
Features
Exterior
Parking
Garage spaces 1
Garage type Attached
Other parking spaces 2
Total parking spaces 3
Condo Details
Amenities
Bbqs Allowed, Visitor Parking
Inclusions
Property History
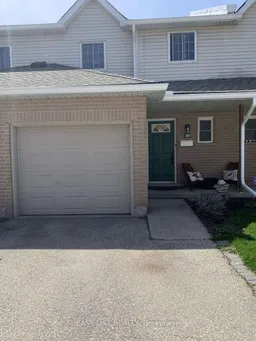 40
40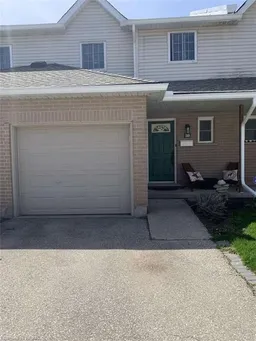 41
41Get up to 1% cashback when you buy your dream home with Wahi Cashback

A new way to buy a home that puts cash back in your pocket.
- Our in-house Realtors do more deals and bring that negotiating power into your corner
- We leverage technology to get you more insights, move faster and simplify the process
- Our digital business model means we pass the savings onto you, with up to 1% cashback on the purchase of your home
