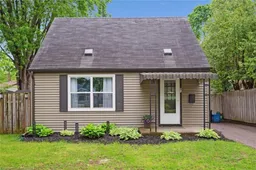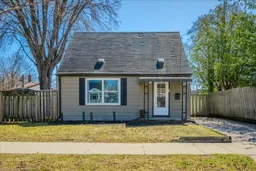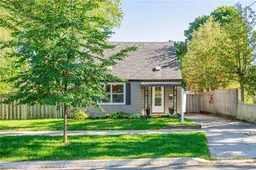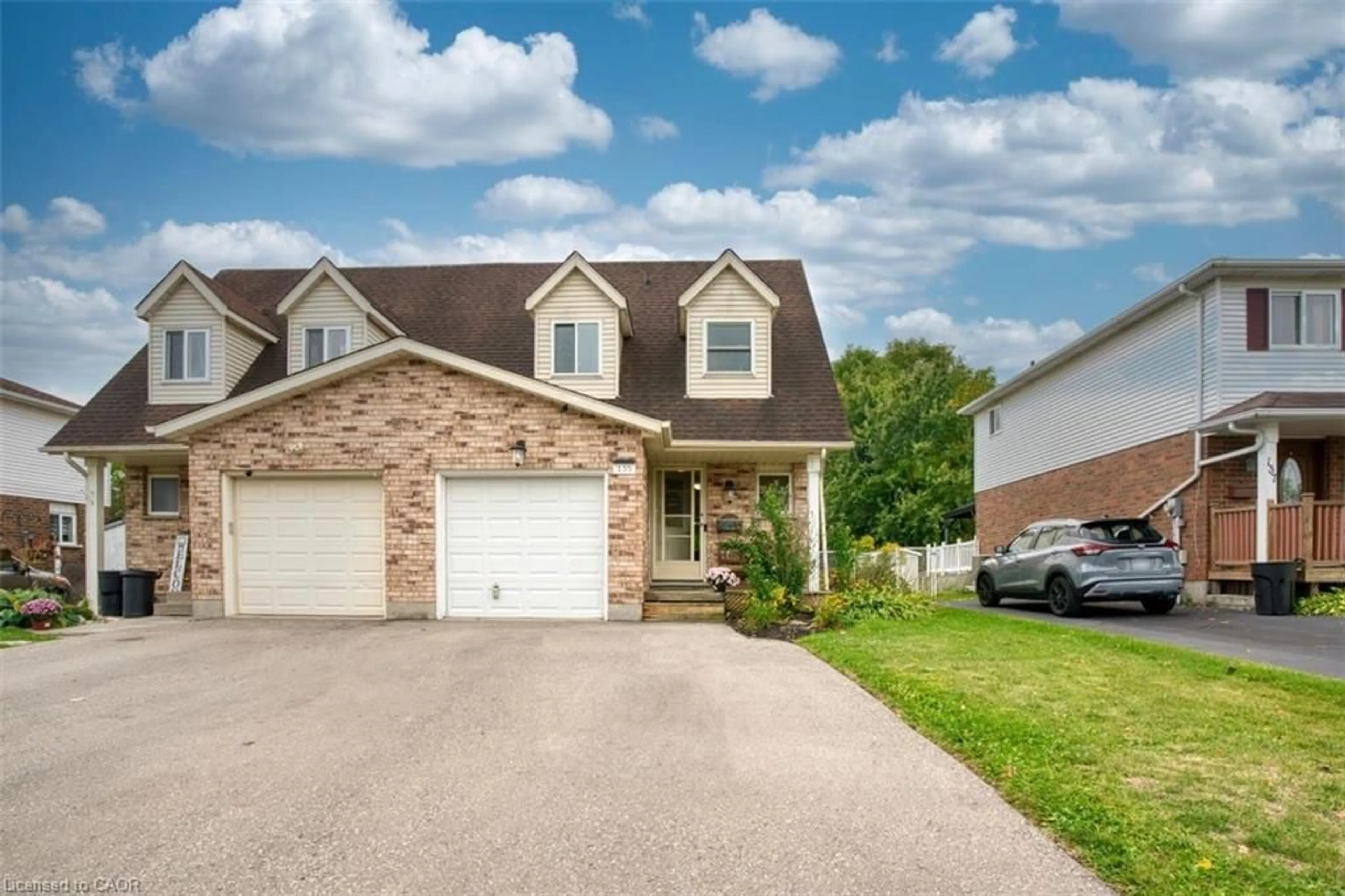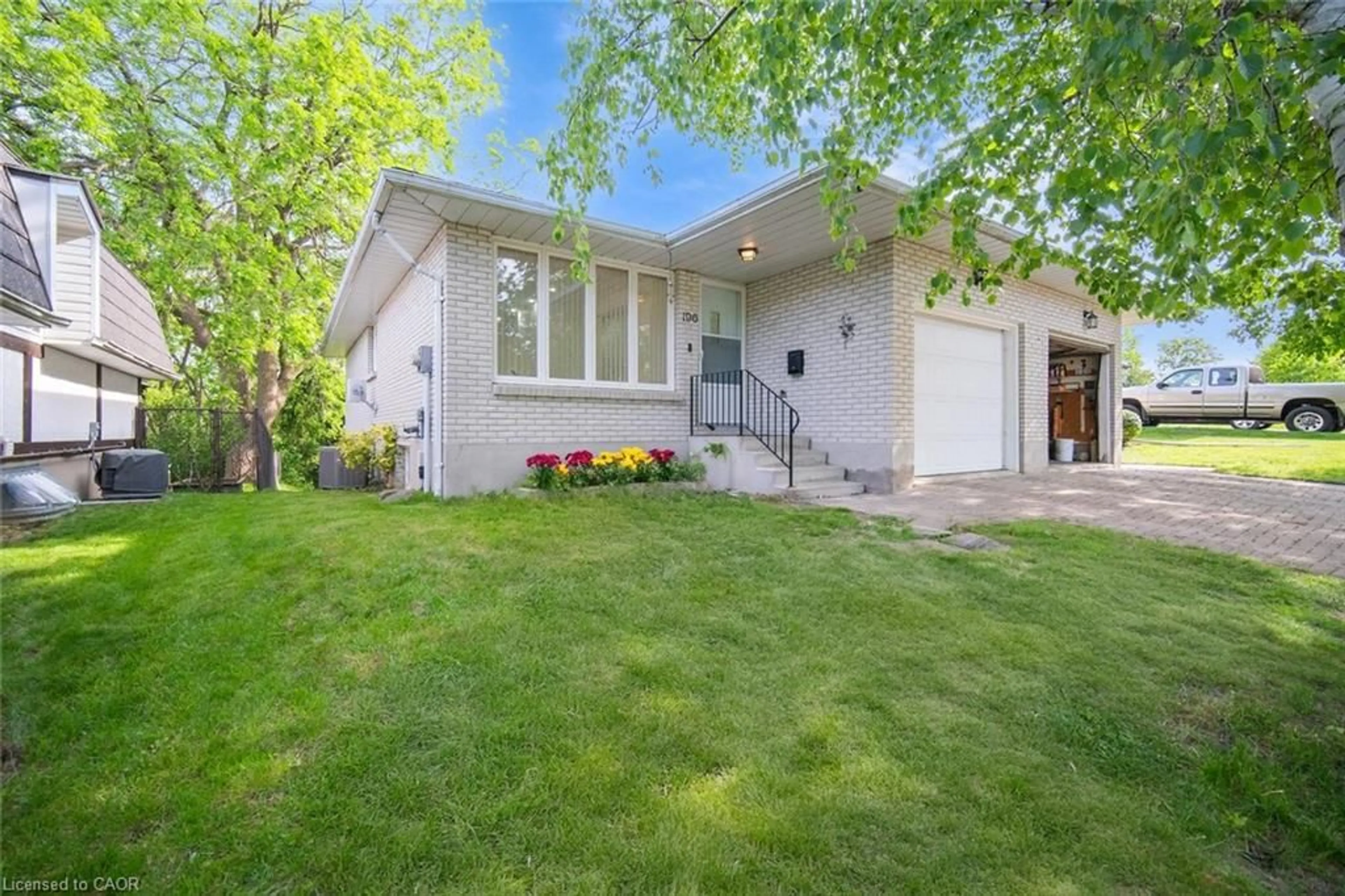Don’t settle for a condo when you can have your own detached home with three bedrooms and a spacious, fully fenced yard. Tucked into one of Kitchener’s most walkable neighbourhoods—just minutes to the Kitchener Market, Iron Horse Trail, parks, schools, transit, and St. Mary’s Hospital—this cozy 1.5-storey home is full of timeless character and modern comfort. Inside, you’ll find a carpet-free interior with large windows throughout, an open-concept living room and gas fireplace, a bright eat-in kitchen with tile backsplash and dishwasher, and a modern 4-piece bathroom with sleek black fixtures. The flexible main floor bedroom works great as a home office or playroom and there is a back laundry room with separate entrance. Upstairs, there are two additional bedrooms with closets and additional storage space. Outside, updated vinyl siding and front gardens enhance curb appeal, and a paved tandem depth driveway provides parking for two vehicles. Outdoor lovers will enjoy the large, fully fenced yard adorned by mature trees, covered deck, patio, and handy storage shed with power - making this home is ideal for first-time buyers or downsizers who want yard space without the condo fees. Book your showing today!
Inclusions: Dishwasher,Range Hood,Refrigerator,Stove,Window Coverings,Water Softener, 2 Window A/C Units, Bedroom Tc With Wall Mount, Shed.
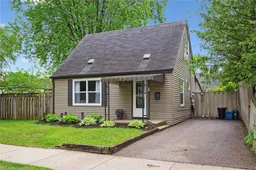 30
30