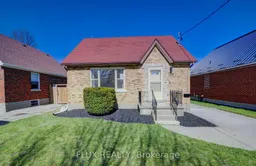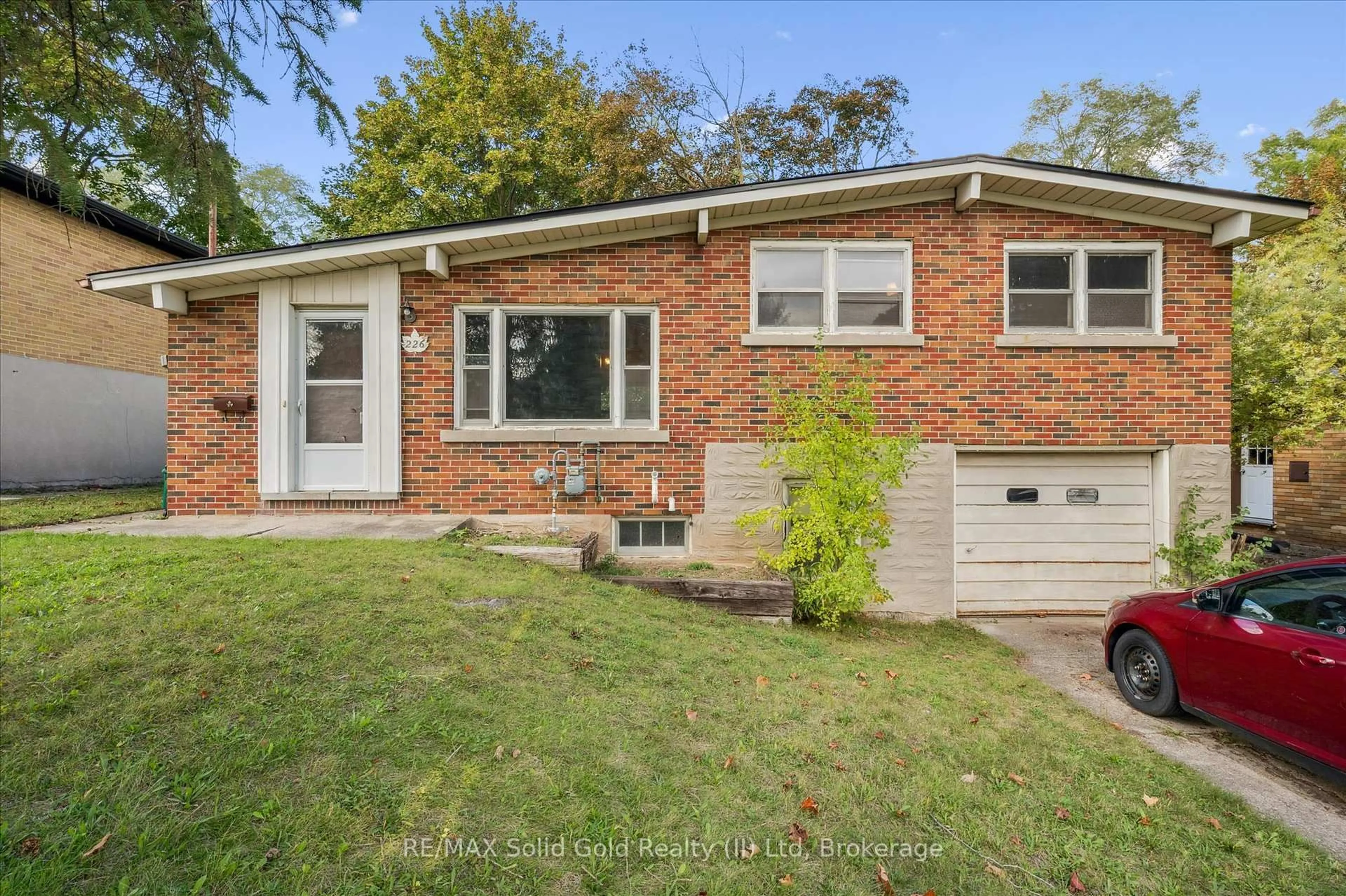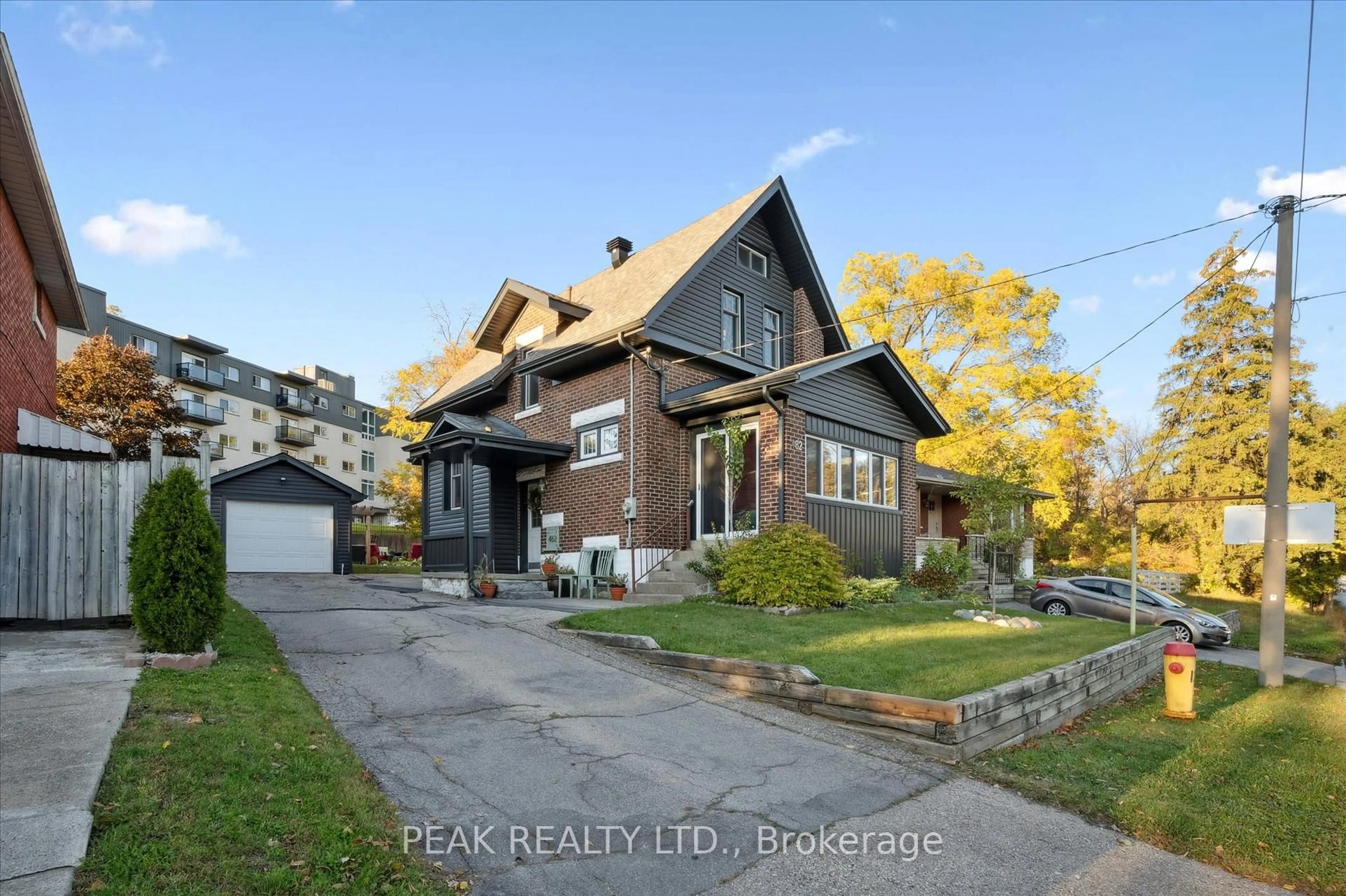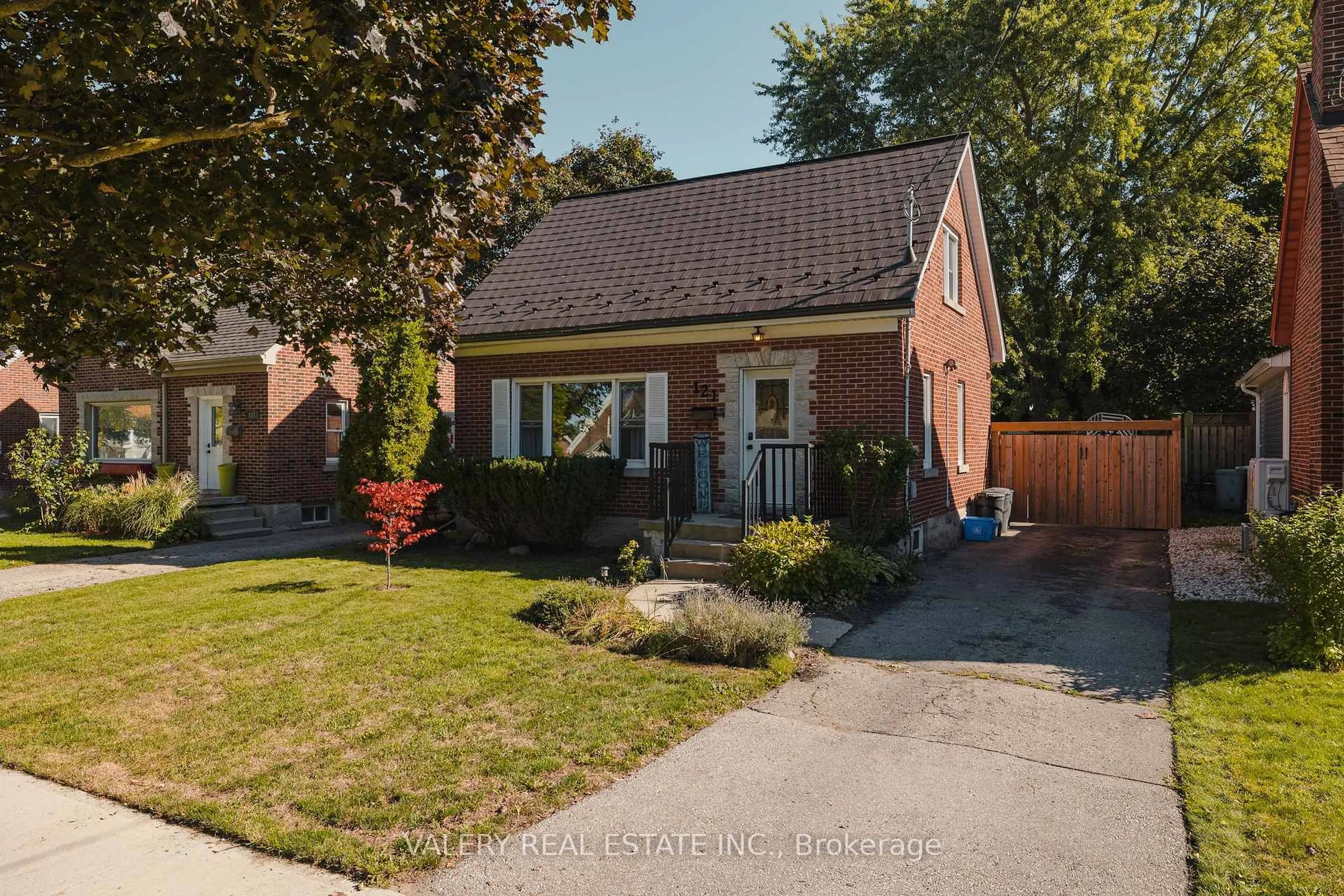Welcome to 320 Highland Road E! Step into this beautifully renovated 1-bedroom, 1-bathroom basement unit that feels nothing like your typical lower level. With potlights throughout, glass doors, and large windows that bring in tons of natural light, this carpet-free space is bright, airy, and inviting. The spacious open-concept living area offers plenty of room to relax or entertain, while the modern kitchen is a true standout, featuring stainless steel appliances, quartz countertops, a trendy backsplash, black hardware, and ample cabinetry. Enjoy the convenience of in-suite laundry and two dedicated parking spots, yes, two! The updated 3-piece bathroom is sleek and functional, offering everything you need in a stylish package. Located just minutes from top-rated schools, shopping centres, hospitals, public transit, and with quick highway access, this location checks every box for easy, stress-free living. $1750/month – All Inclusive. Don’t miss your chance to live in a home that offers incredible value, modern finishes, and a location that simply can’t be beat. Book your showing today, this gem won’t last long!
Inclusions: Dryer,Refrigerator,Stove,Washer
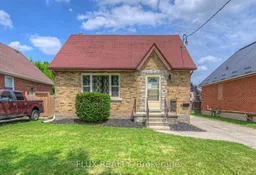
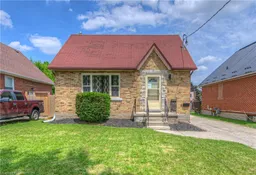
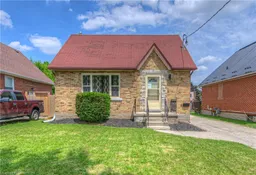 24
24