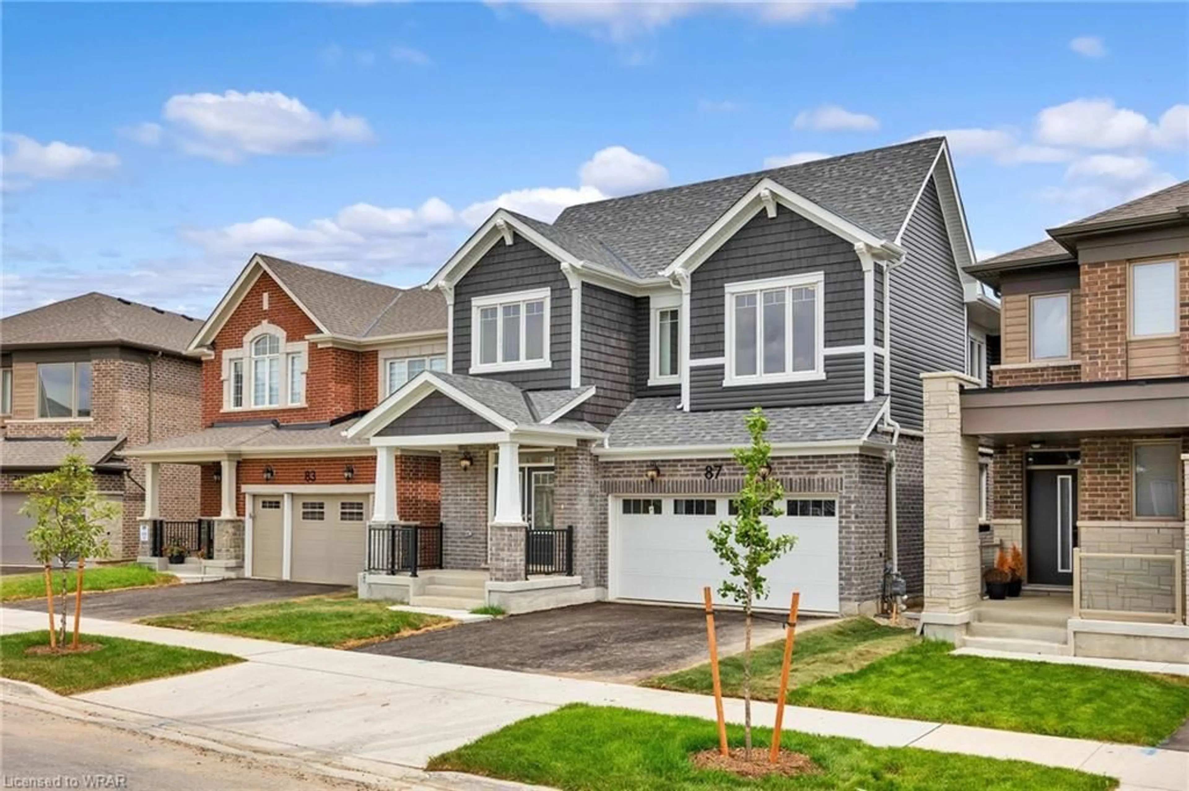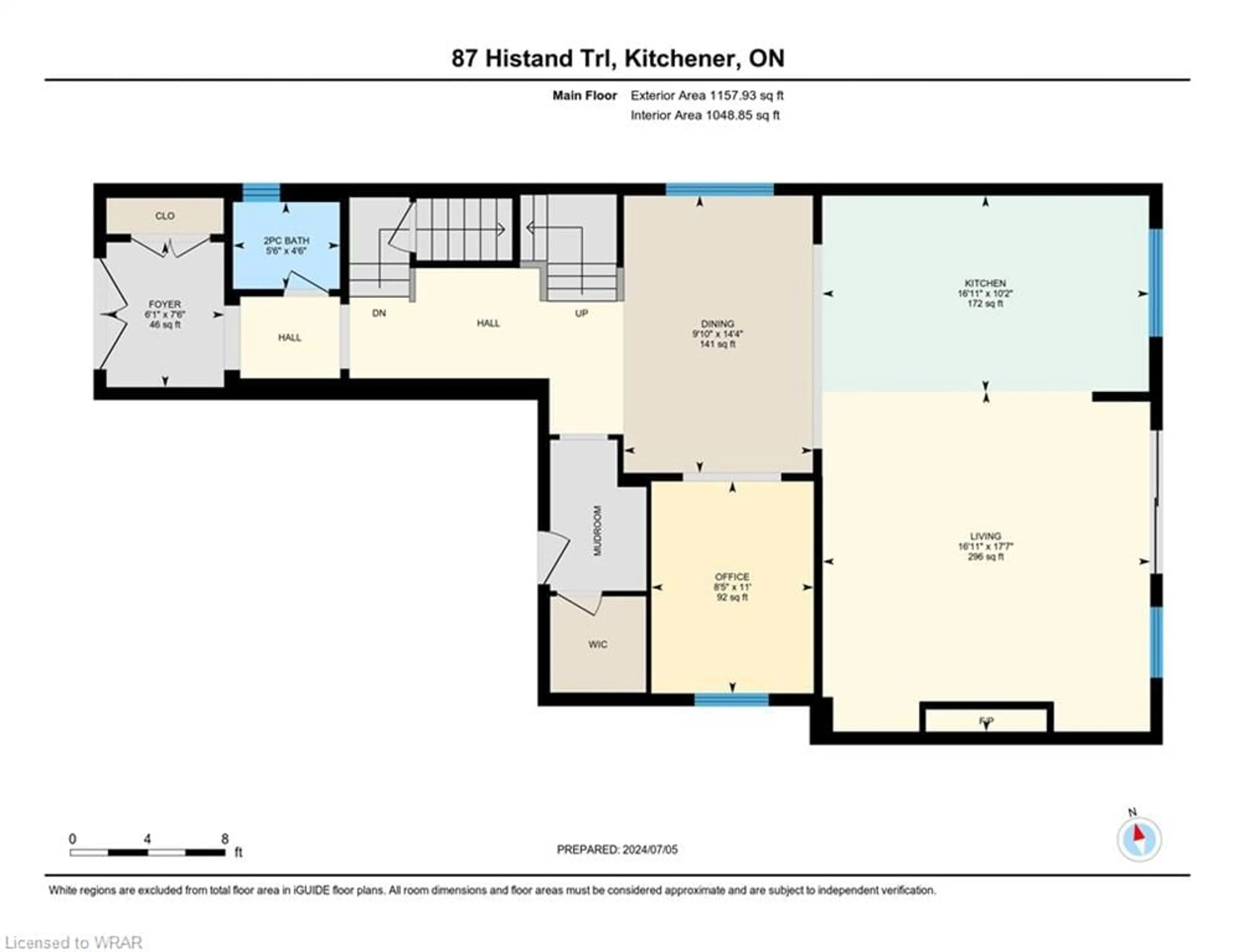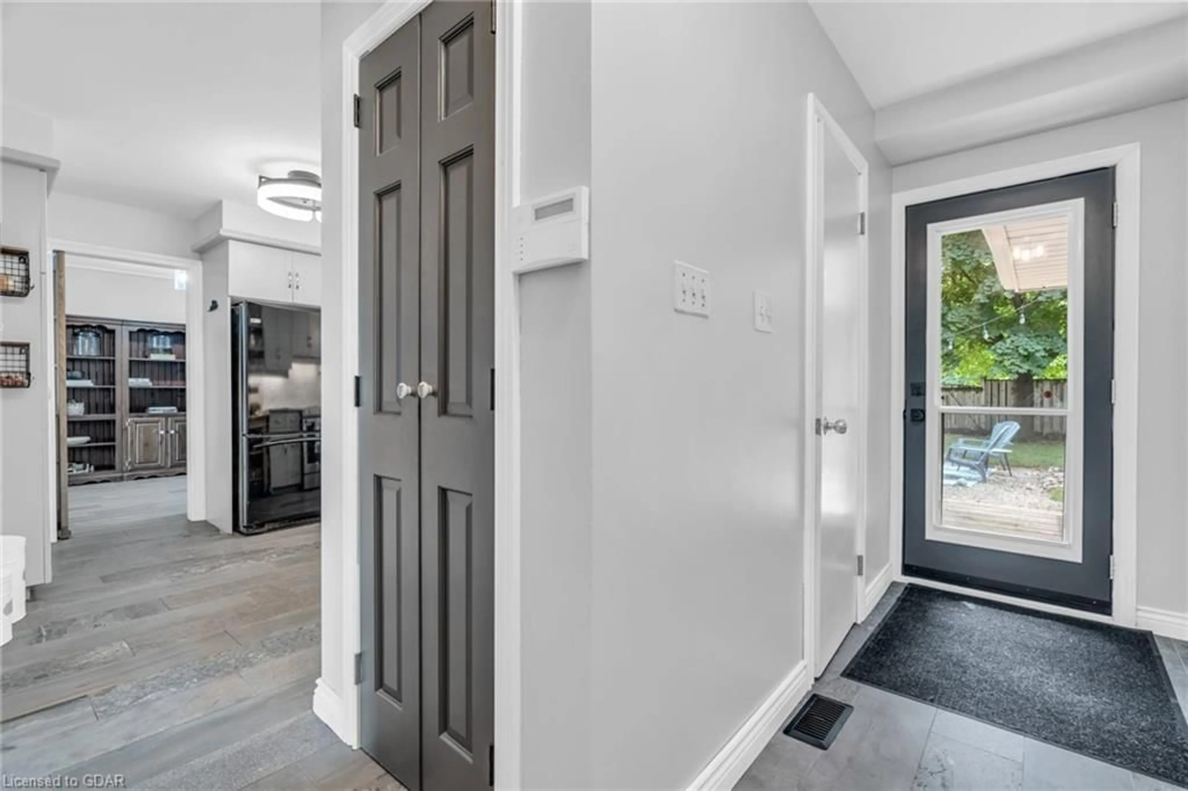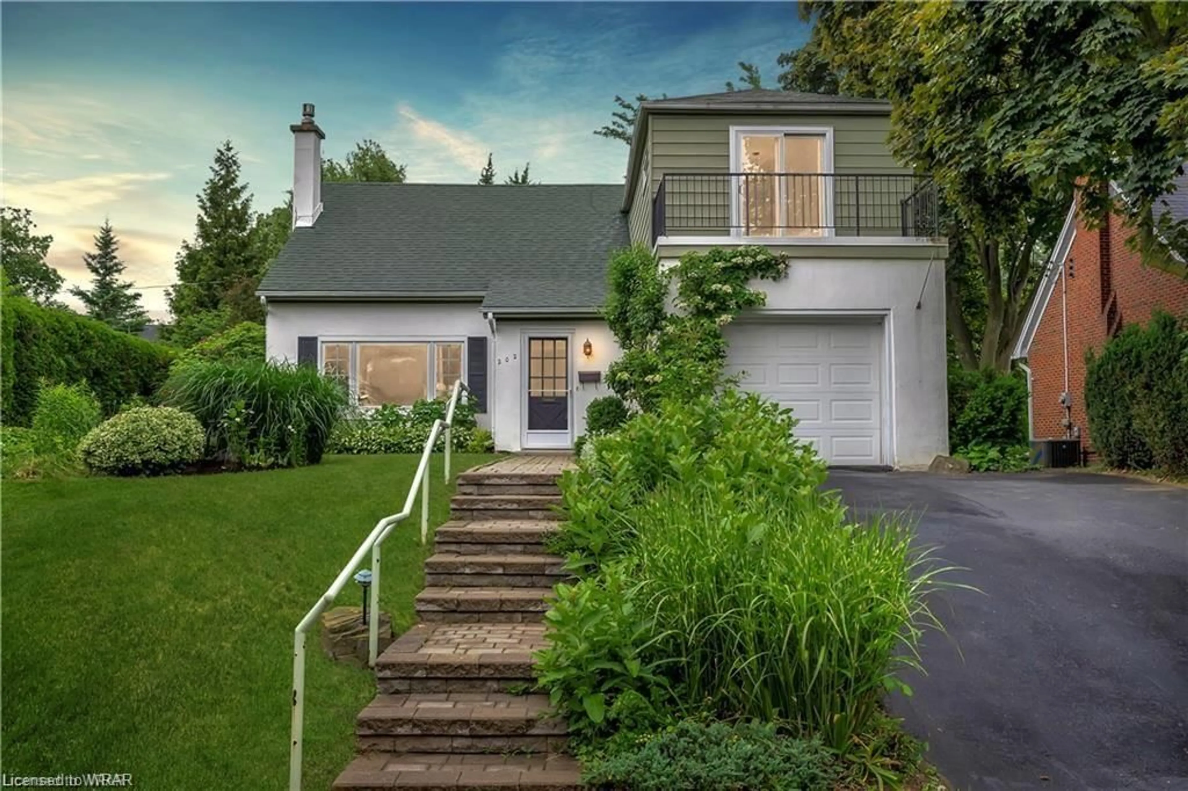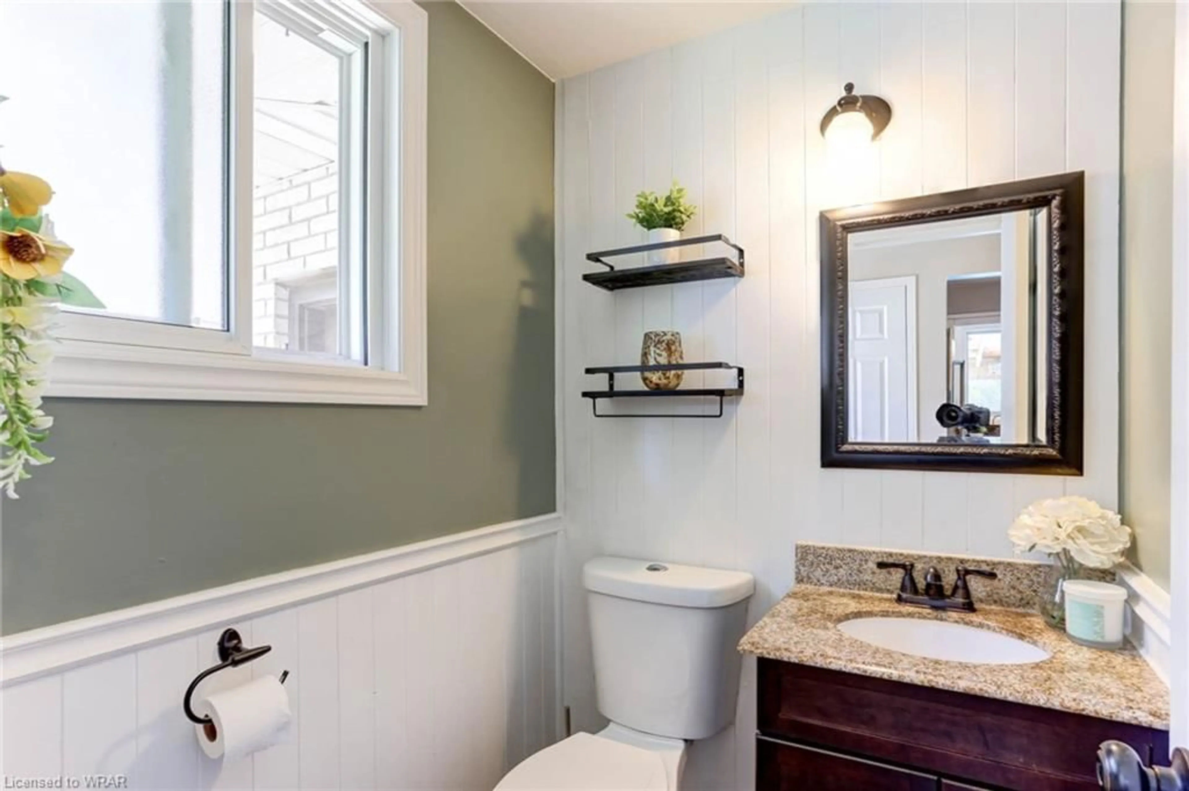87 Histand Trail, Kitchener, Ontario N2R 0S2
Contact us about this property
Highlights
Estimated ValueThis is the price Wahi expects this property to sell for.
The calculation is powered by our Instant Home Value Estimate, which uses current market and property price trends to estimate your home’s value with a 90% accuracy rate.$980,000*
Price/Sqft$466/sqft
Days On Market24 days
Est. Mortgage$5,347/mth
Tax Amount (2024)-
Description
Presenting this newly constructed luxury home with a Walk-Out basement by Mattamy Homes, designed for modern living in a highly desirable neighborhood. Upon entry through the oversized double doors, you'll find a spacious foyer that seamlessly connects to an open-concept living, dining, and kitchen area. This stunning property includes 4 bedrooms, 4 bathrooms, a main level den, and a walkout basement. The kitchen features an elongated island with premium quartz countertops, perfect for entertaining. The main level, with its 9-foot ceilings, contemporary aesthetics, expansive windows, and upscale finishes, exudes elegance. Oversized patio doors from the great room open onto a sunlit deck, filling the interior with natural light. The main floor also includes a bonus den and a convenient half-bathroom. The double-car garage, with access to a mudroom and walk-in closet, enhances the home's modern conveniences. Upstairs, the 9-foot ceilings continue, providing a sense of spaciousness. This level houses 4 bedrooms, a main bathroom, and two ensuite bathrooms. The generously sized primary suite features a walk-in closet and a luxurious 5-piece ensuite with a standalone tub, dual sinks, quartz countertops, and premium cabinetry. Bedroom 3 has a private 3-piece ensuite, and the spacious second-floor laundry room offers convenience and practicality. The basement is ready for your personal touch, whether for additional living quarters or a recreational area, and includes plumbing rough-ins for a future bathroom. Strategically located with easy access to parks, the famous Huron conservation area, RBJ sports complex, schools, retail, dining options, and Highway 401, this home is also near upcoming developments like a library and community center. Don't miss the chance to own this exquisite home that embodies modern comfort in a welcoming community.
Property Details
Interior
Features
Second Floor
Bathroom
3-piece / ensuite
Bedroom
3.00 x 3.73Bedroom
3.66 x 3.66Bedroom
3.51 x 3.40Ensuite
Exterior
Features
Parking
Garage spaces 2
Garage type -
Other parking spaces 2
Total parking spaces 4
Property History
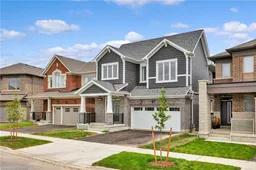 35
35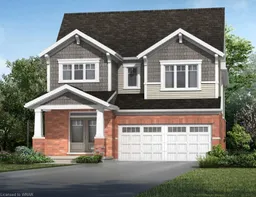 2
2Get up to 1% cashback when you buy your dream home with Wahi Cashback

A new way to buy a home that puts cash back in your pocket.
- Our in-house Realtors do more deals and bring that negotiating power into your corner
- We leverage technology to get you more insights, move faster and simplify the process
- Our digital business model means we pass the savings onto you, with up to 1% cashback on the purchase of your home
