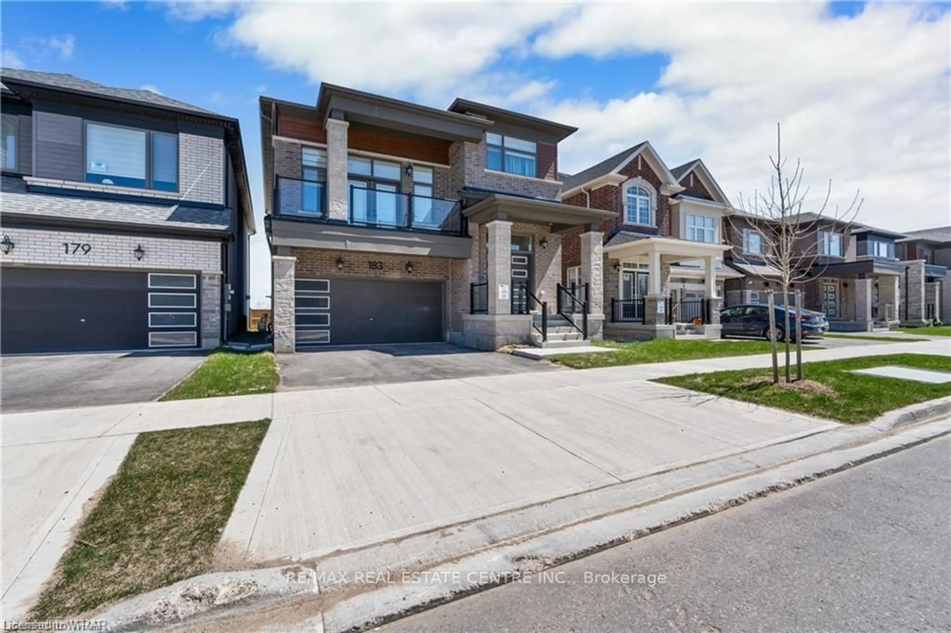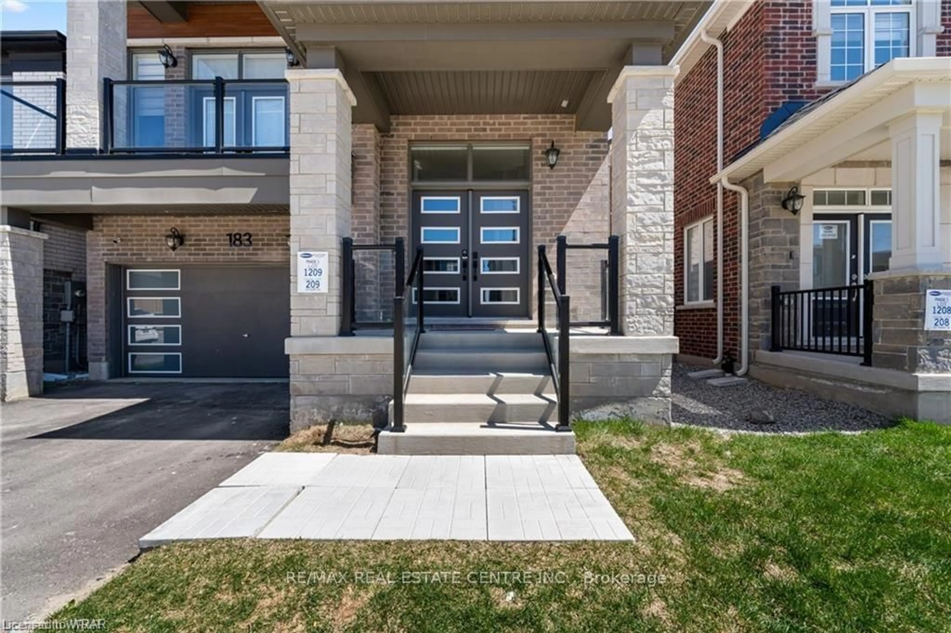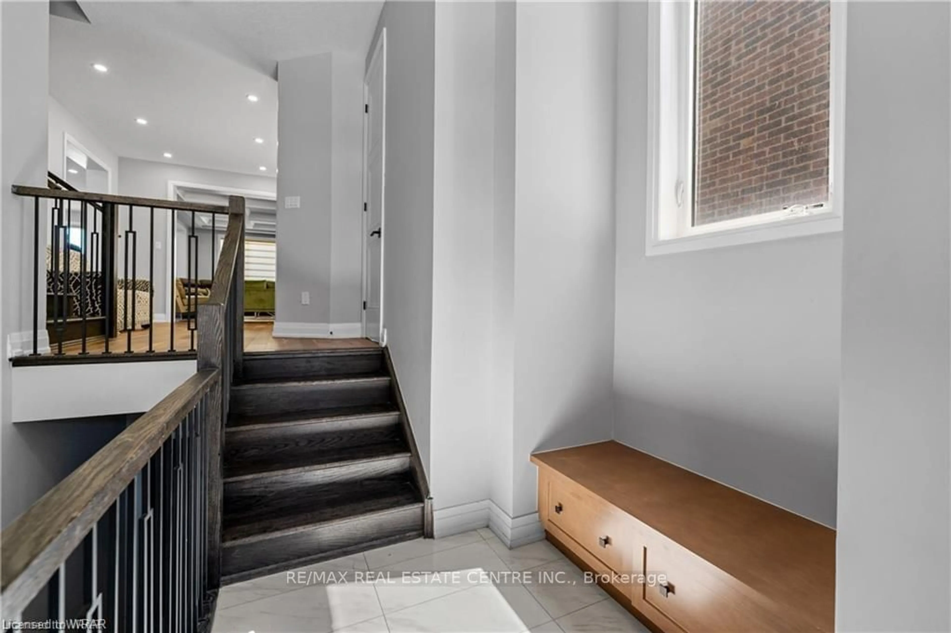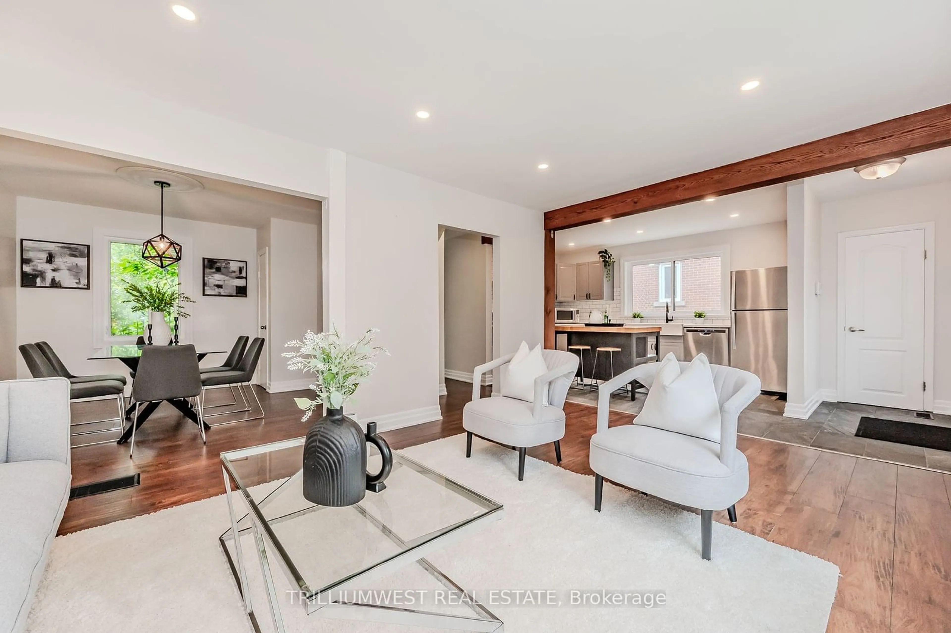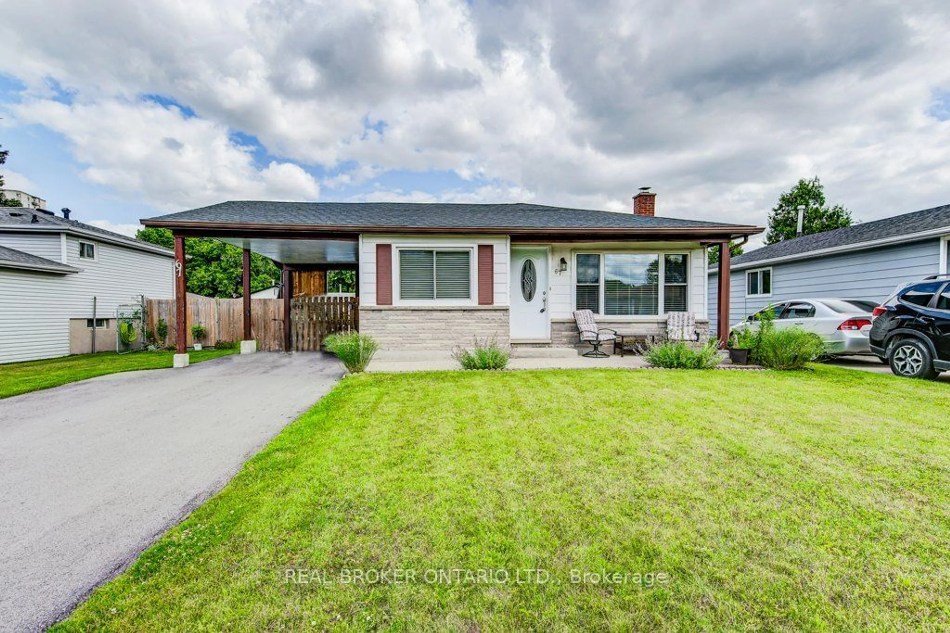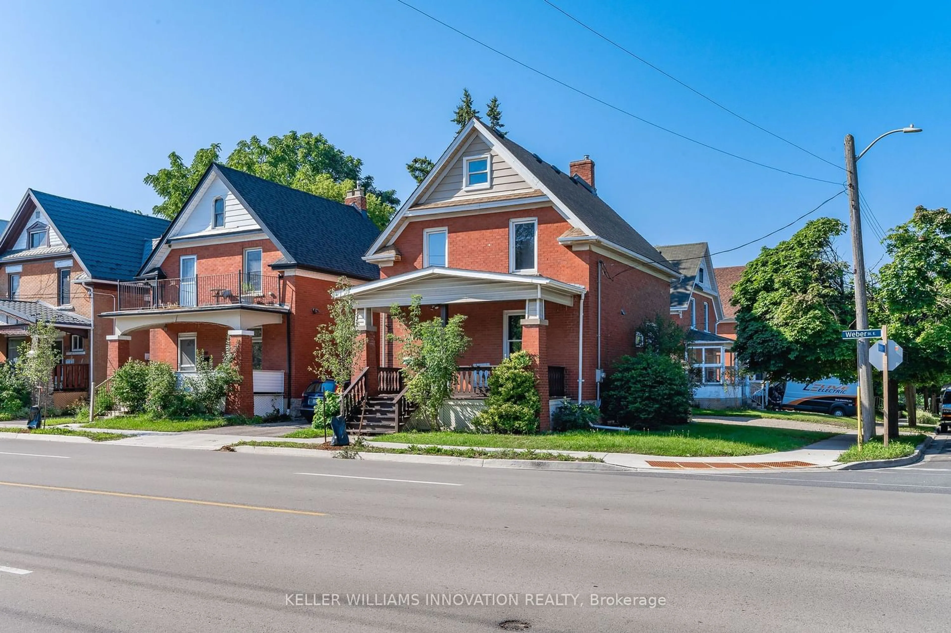183 HISTAND Tr, Kitchener, Ontario N2R 1P6
Contact us about this property
Highlights
Estimated ValueThis is the price Wahi expects this property to sell for.
The calculation is powered by our Instant Home Value Estimate, which uses current market and property price trends to estimate your home’s value with a 90% accuracy rate.$784,000*
Price/Sqft-
Days On Market18 days
Est. Mortgage$5,433/mth
Tax Amount (2023)$2,073/yr
Description
Welcome to this Amazing Carpet free just 1 Year New 183 Histand in one of the most Desirable area of Kitchener. This Home goes above and beyond with its inclusion of Kitchen Aid built-in appliances, further enhancing its luxurious appeal and convenience. Set in the highly sought-after Huron area, this residence offers a seamless blend of sophistication and functionality, making it a standout choice for discerning buyers. As you explore the home, you'll immediately notice the sleek built-in appliances in the kitchen, seamlessly integrated into the cabinetry for a streamlined and modern look. From the high-end refrigerator to the stateof-the-art oven and microwave, every detail has been carefully considered to elevate the cooking experience. The basement, with its high ceilings, presents a versatile space that can be customized to suit your needs, whether you envision a home theater, a gym, or a cozy retreat. Meanwhile, the family room and great room provide ample space for relaxation and entertainment, ensuring there's something for everyone in the household. Throughout the home, over $100,000 worth of upgrades are evident, from the luxurious finishes to the cutting-edge technology. Gleaming hardwood flooring graces the main floor, adding warmth and elegance to the ambiance. With four bedrooms and two and a half bathrooms, there's plenty of room to accommodate your family's needs comfortably. This residence truly offers the epitome of upscale living, with its built-in appliances, luxurious upgrades, and sought-after location. Don't miss out on the opportunity to make this exceptional home your own and experience the pinnacle of refined living.
Property Details
Interior
Features
Exterior
Features
Parking
Garage spaces 2
Garage type Attached
Other parking spaces 2
Total parking spaces 4
Property History
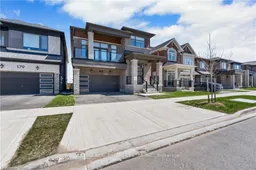 39
39Get up to 1% cashback when you buy your dream home with Wahi Cashback

A new way to buy a home that puts cash back in your pocket.
- Our in-house Realtors do more deals and bring that negotiating power into your corner
- We leverage technology to get you more insights, move faster and simplify the process
- Our digital business model means we pass the savings onto you, with up to 1% cashback on the purchase of your home
