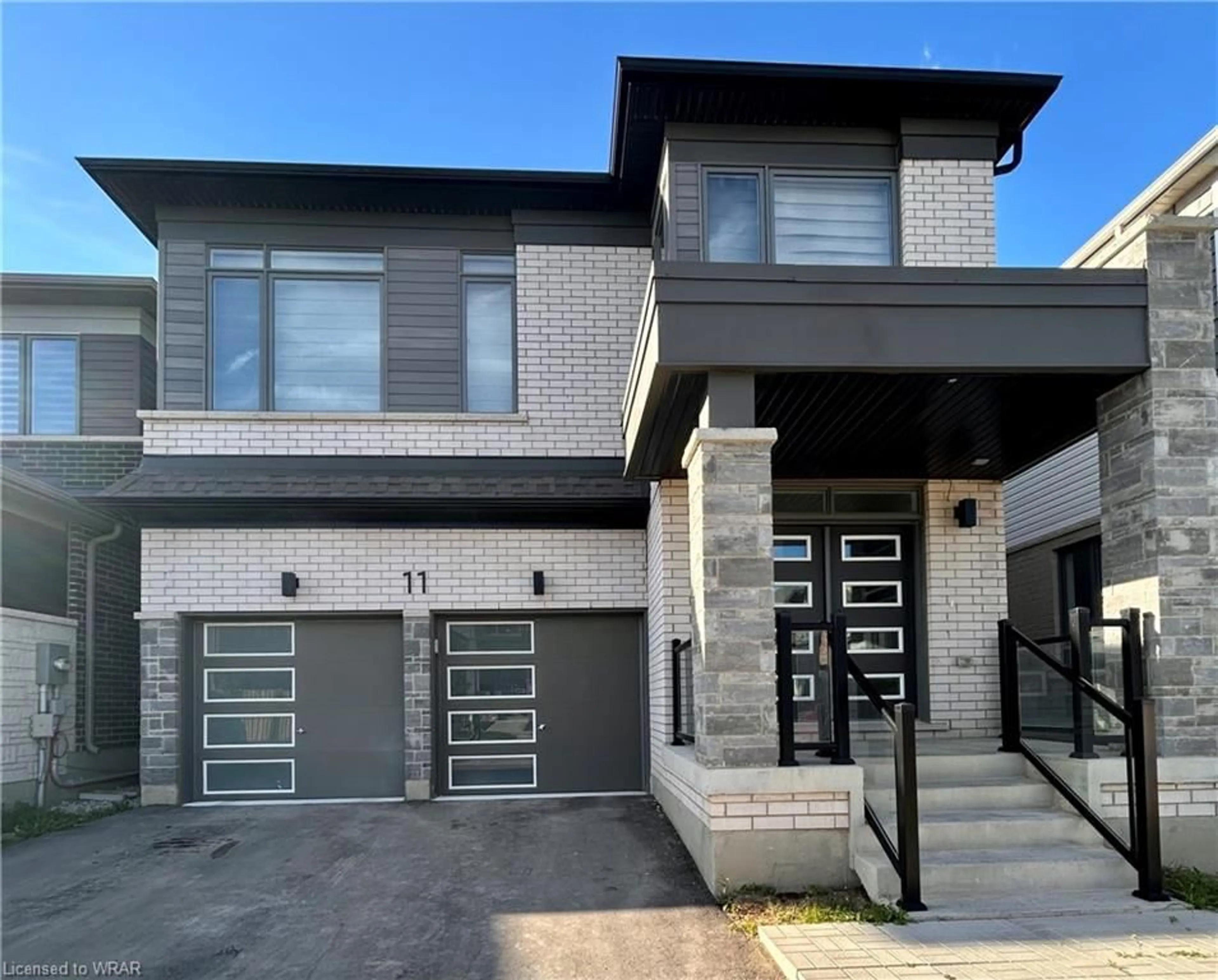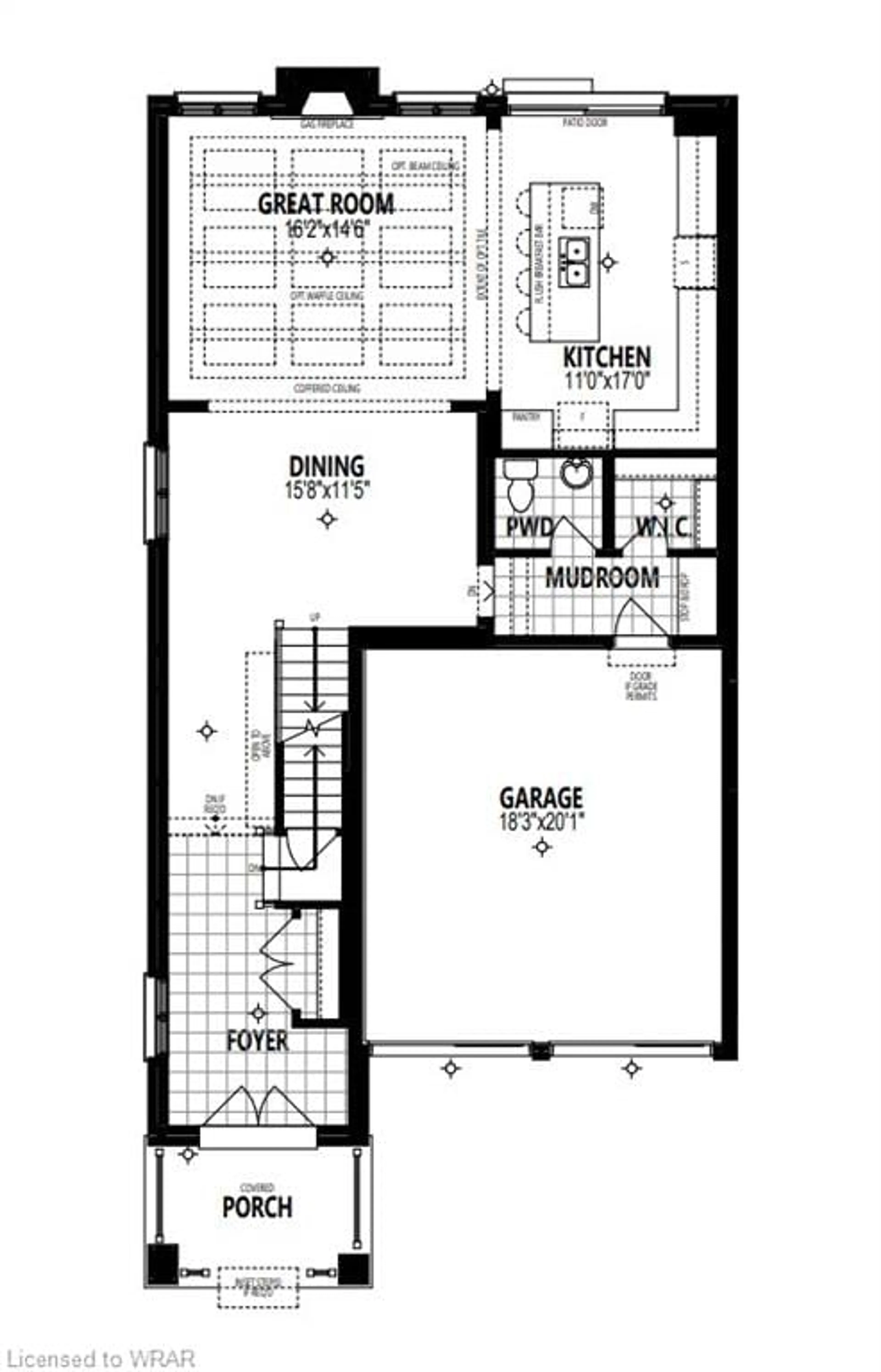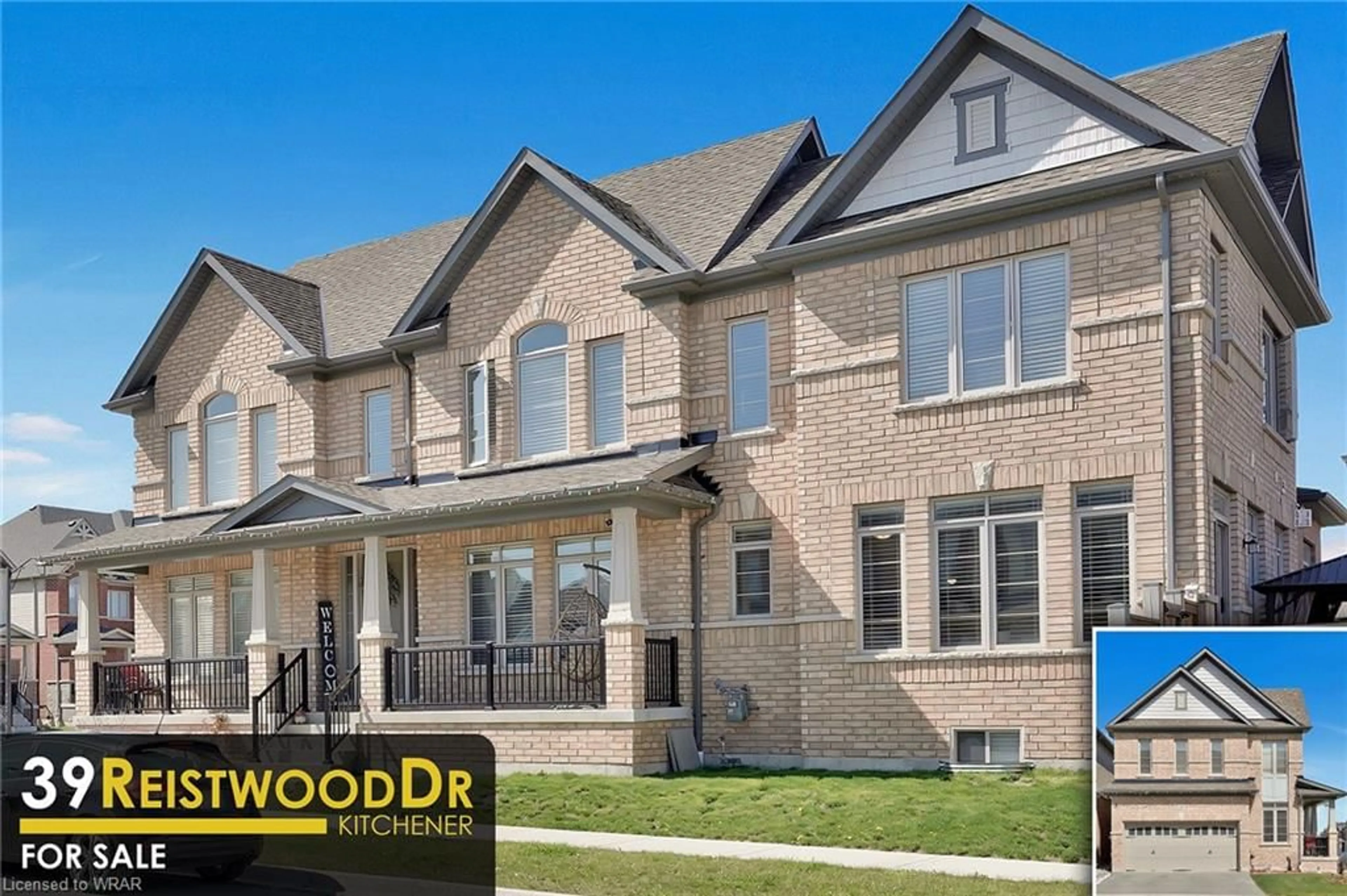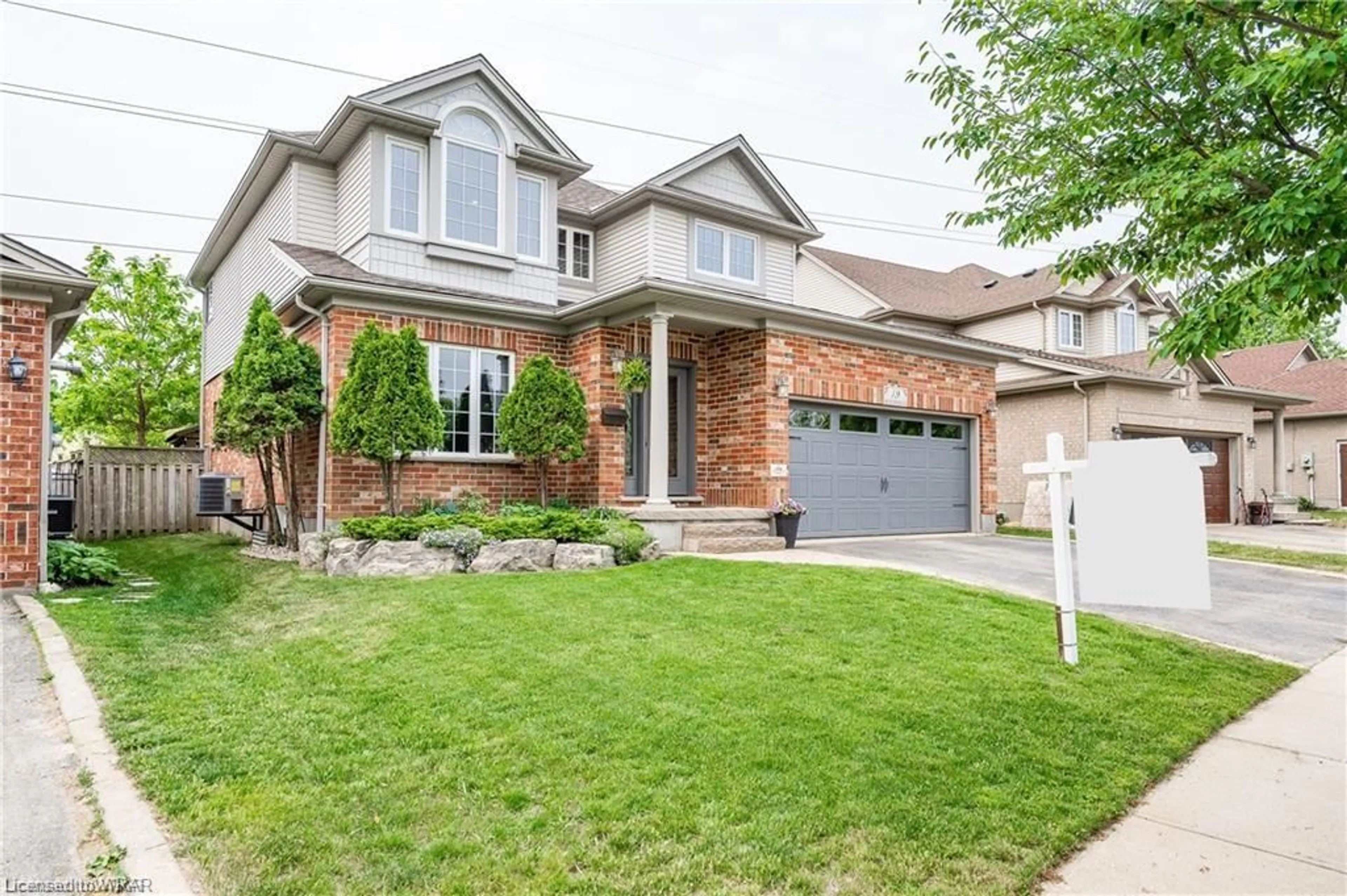11 William Nador St, Kitchener, Ontario N2E 3X8
Contact us about this property
Highlights
Estimated ValueThis is the price Wahi expects this property to sell for.
The calculation is powered by our Instant Home Value Estimate, which uses current market and property price trends to estimate your home’s value with a 90% accuracy rate.$1,233,000*
Price/Sqft$513/sqft
Days On Market40 days
Est. Mortgage$5,579/mth
Tax Amount (2024)$6,230/yr
Description
Welcome to the spacious Mattamy's Meadowridge home. This stunning property features 6(4+2) bedrooms, 3.5(2.5 + 1) bathrooms, and a family room. With a double car garage providing access to the mudroom and walk-in closet, a double-wide driveway, and fully finished basement with separate entrance, this home offers everything you need for modern living. Nestled in one of the most desirable neighborhoods, you'll enjoy proximity to all amenities, including upcoming plans for a new library and community center, parks, schools, shopping, and more. Upon entering through the oversized double front doors, you'll be greeted by a large foyer that flows into an open-plan living, dining, and kitchen area featuring an extended kitchen island with granite countertops. The main floor boasts 9 ft ceilings, modern design, large windows, and luxurious finishes. Additionally, the main floor includes walk-in closet and a convenient powder room. Upstairs, the 9 ft ceilings continue, enhancing the spacious feel of the home. With the family room for the whole family, the second floor includes 4 bedrooms, one main bathroom, and one ensuite bathroom. The large primary suite offers a walk-in closet and a 4-piece ensuite bathroom. Never lived newly built legal walk up basement with separate entrance from backyard has living area, two bedrooms and one good size den that can also be used as storage area, one full washroom, one kitchen.
Property Details
Interior
Features
Lower Floor
Den
3.05 x 2.74Living Room
3.35 x 3.96Bedroom
3.05 x 3.05Bedroom
3.35 x 5.79Exterior
Features
Parking
Garage spaces 2
Garage type -
Other parking spaces 2
Total parking spaces 4
Property History
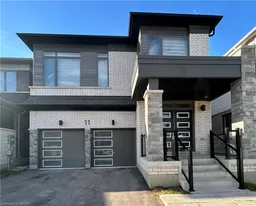 32
32Get up to 1% cashback when you buy your dream home with Wahi Cashback

A new way to buy a home that puts cash back in your pocket.
- Our in-house Realtors do more deals and bring that negotiating power into your corner
- We leverage technology to get you more insights, move faster and simplify the process
- Our digital business model means we pass the savings onto you, with up to 1% cashback on the purchase of your home
