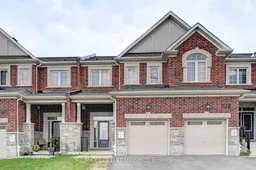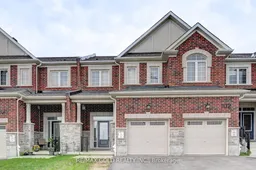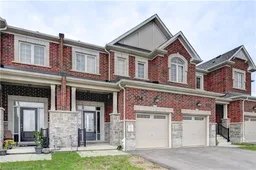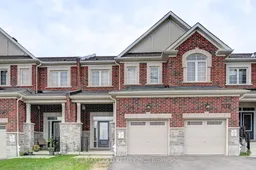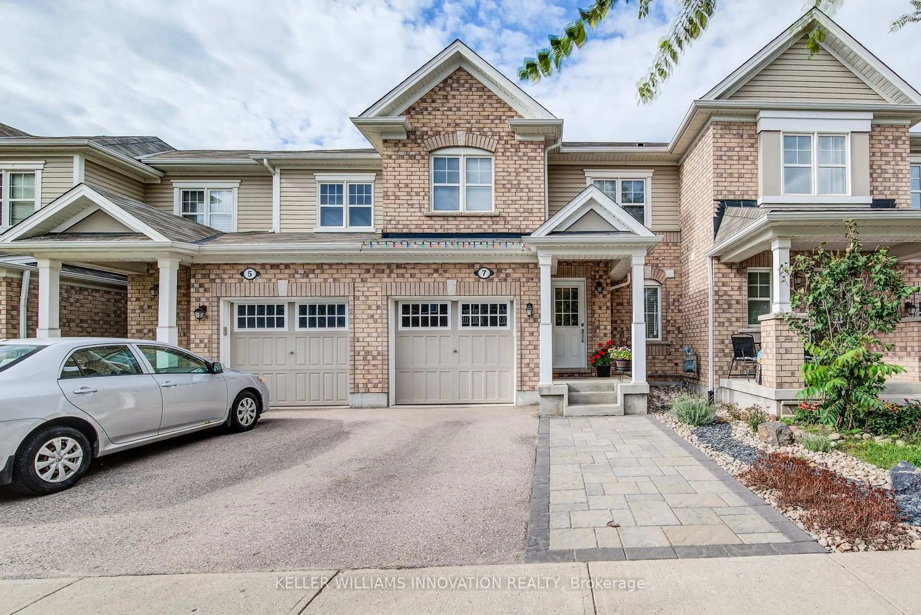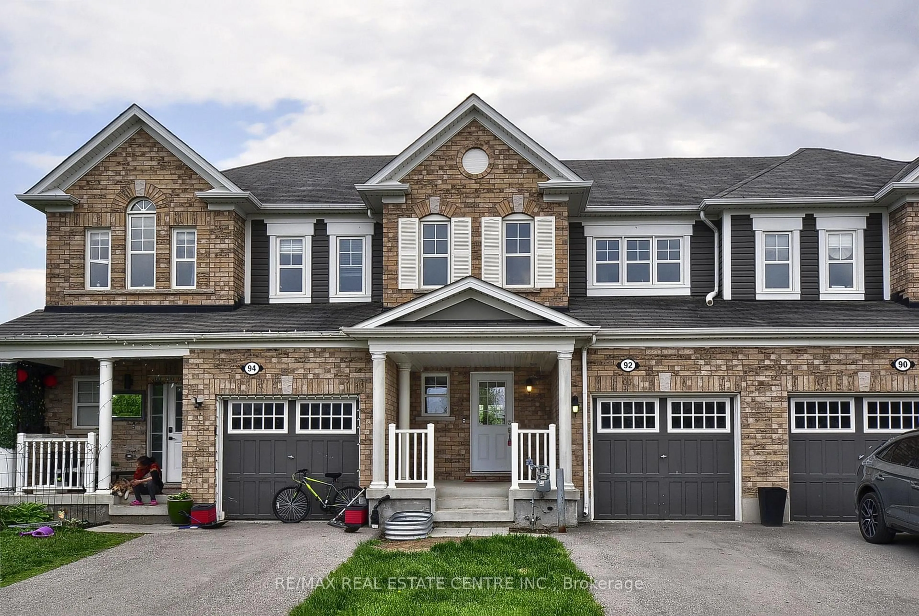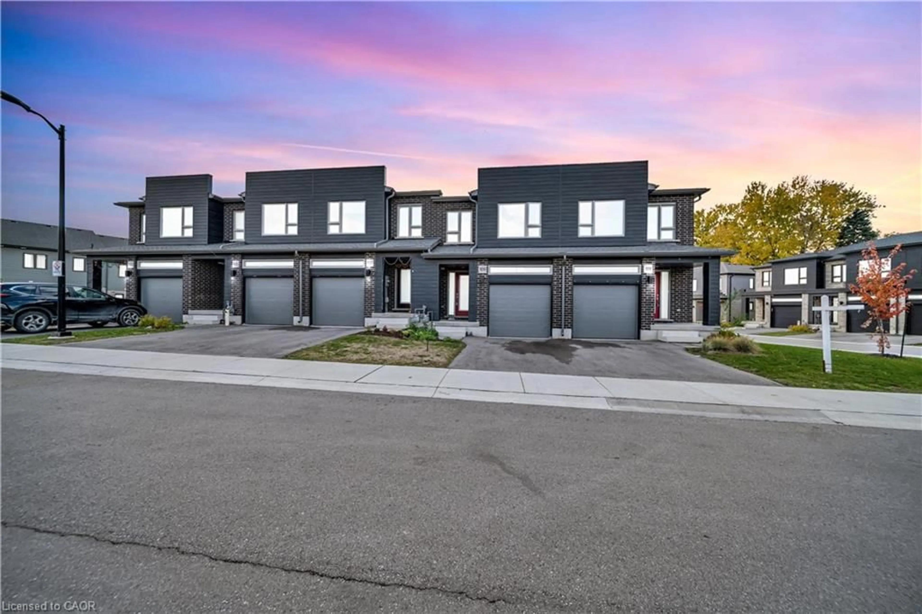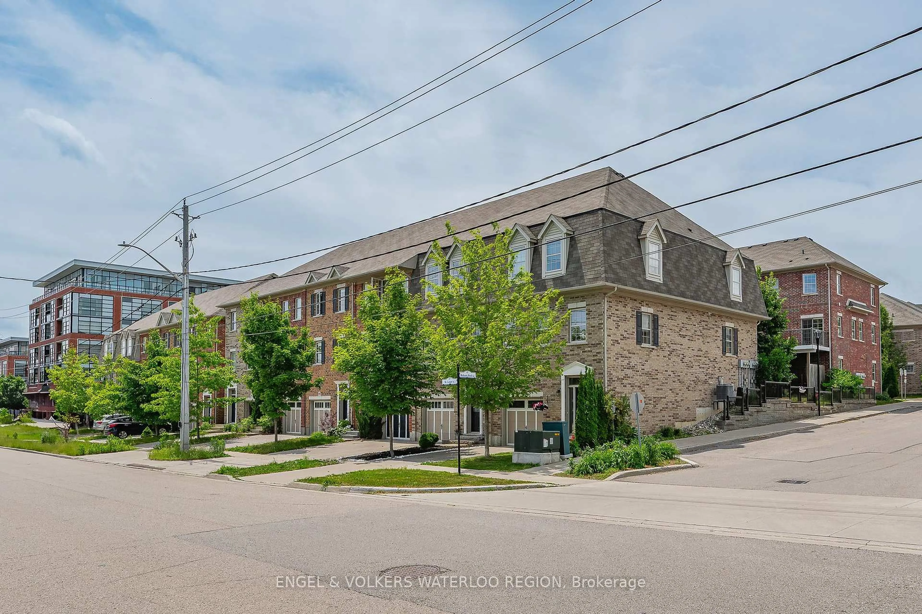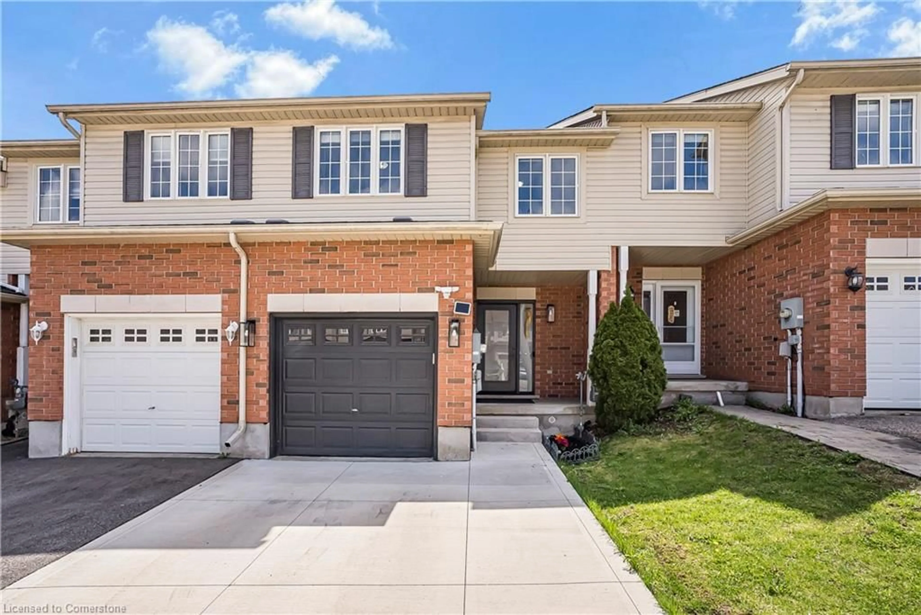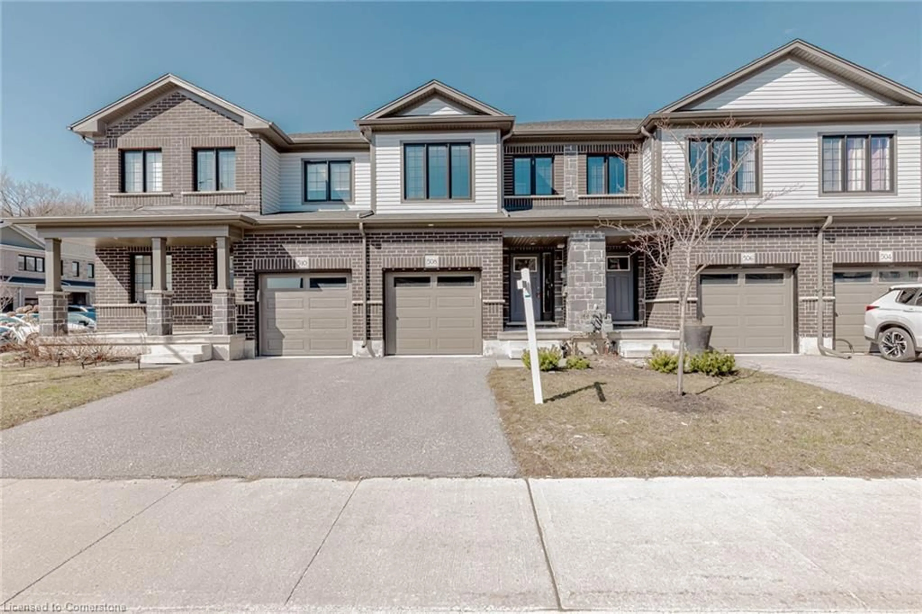Welcome to 104 Forestwalk Street, a beautifully built 2022 Freehold Townhouse located in Kitchener's highly desirable Wildflower Crossing neighbourhood. Backs onto a quiet pond with no rear neighbors, enjoy unmatched privacy and scenic views right from your backyard. This modern home features 3 spacious bedrooms and 2.5 bathrooms, offering the perfect blend of comfort and functionality for families or first-time buyers. Situated just across the street from a lovely park, it's ideal for outdoor enjoyment and family activities. The bright, open-concept main floor boasts a contemporary kitchen with granite countertops, stainless steel appliances, and a generous living/dining area perfect for everyday living and entertaining. Upstairs, enjoy the convenience of second-floor laundry, along with a spacious primary suite and two additional bedrooms. The unfinished basement provides a great opportunity to create your own rec room, home office, or extra bedroom. Close to schools, shopping, public transit, and all major amenities, this home offers both location and lifestyle. Don't miss out book your private showing today!
Inclusions: All Electric Light Fixtures, Stainless Steel Fridge, Stainless Steel Stove, Stainless Steel Built-In Dishwasher, Washer and Dryer, Central Air Conditioner
