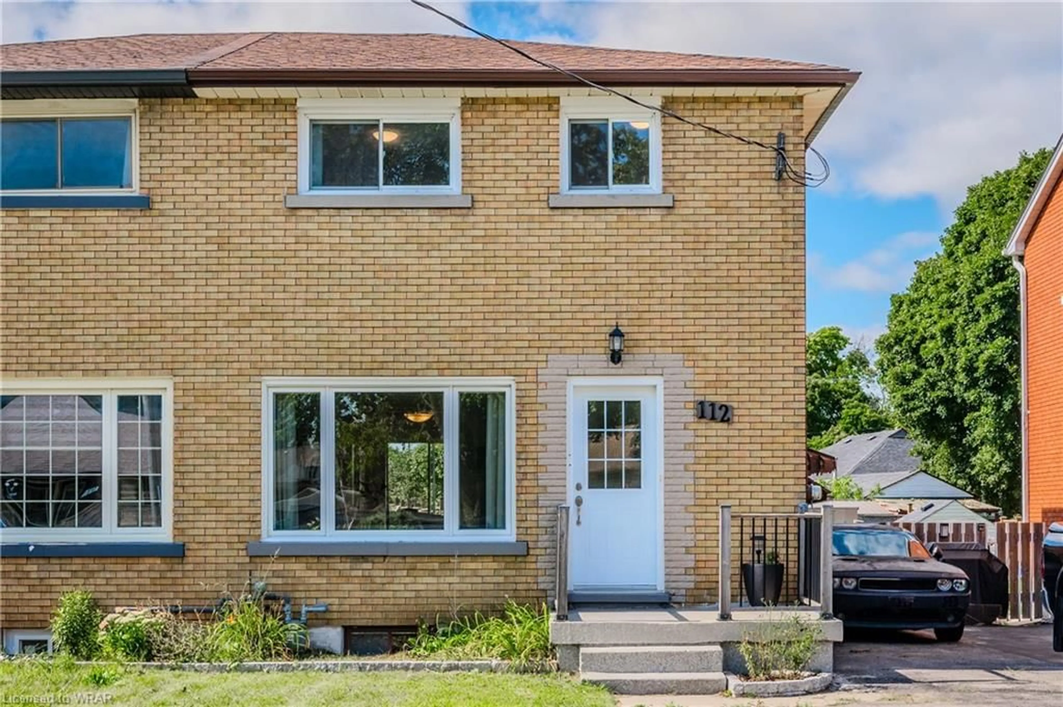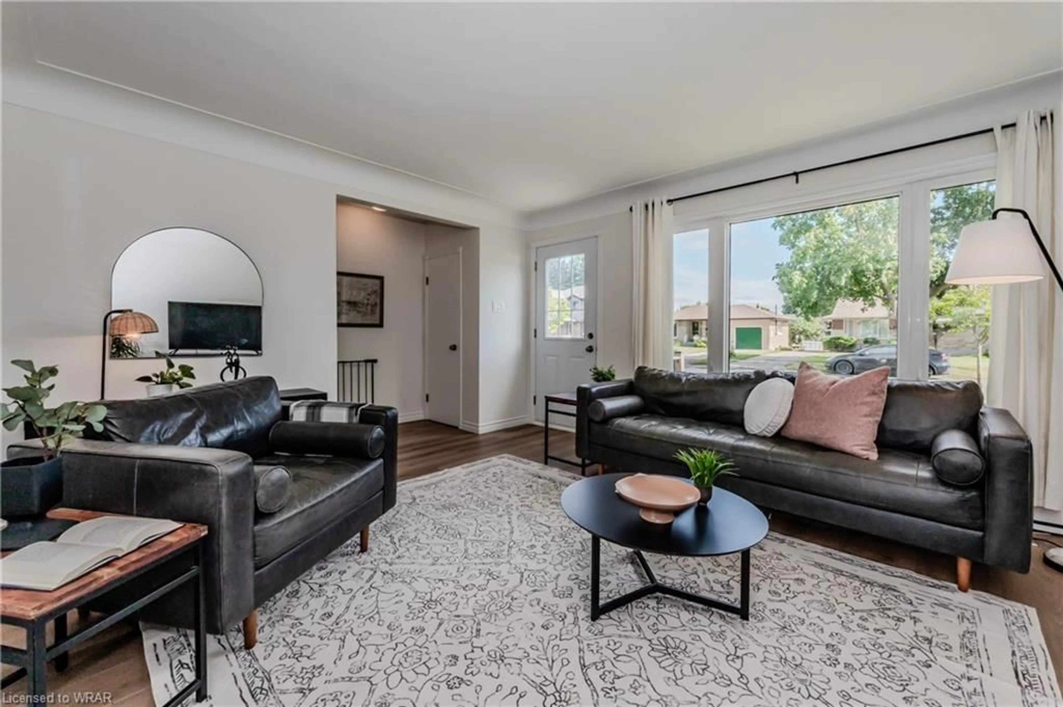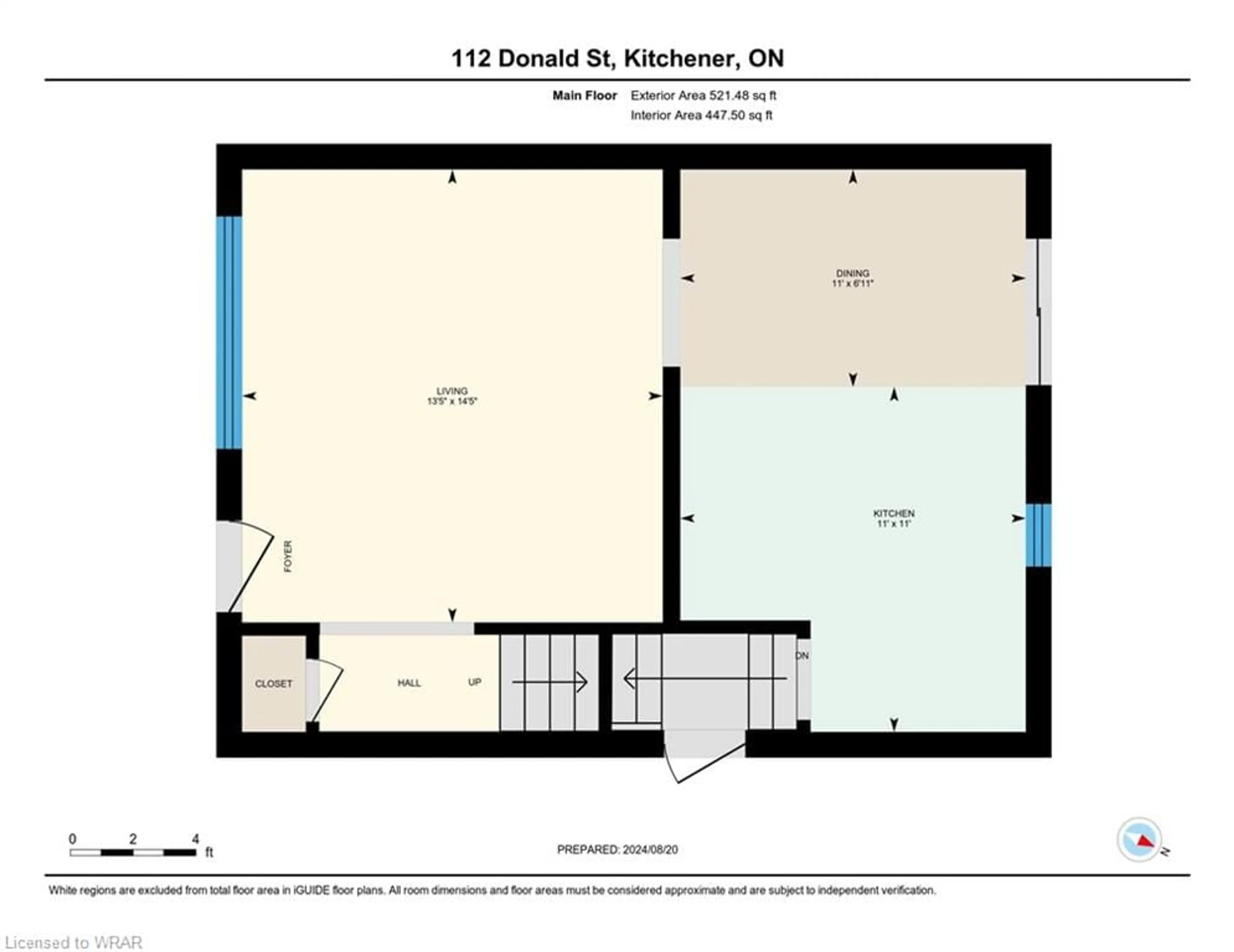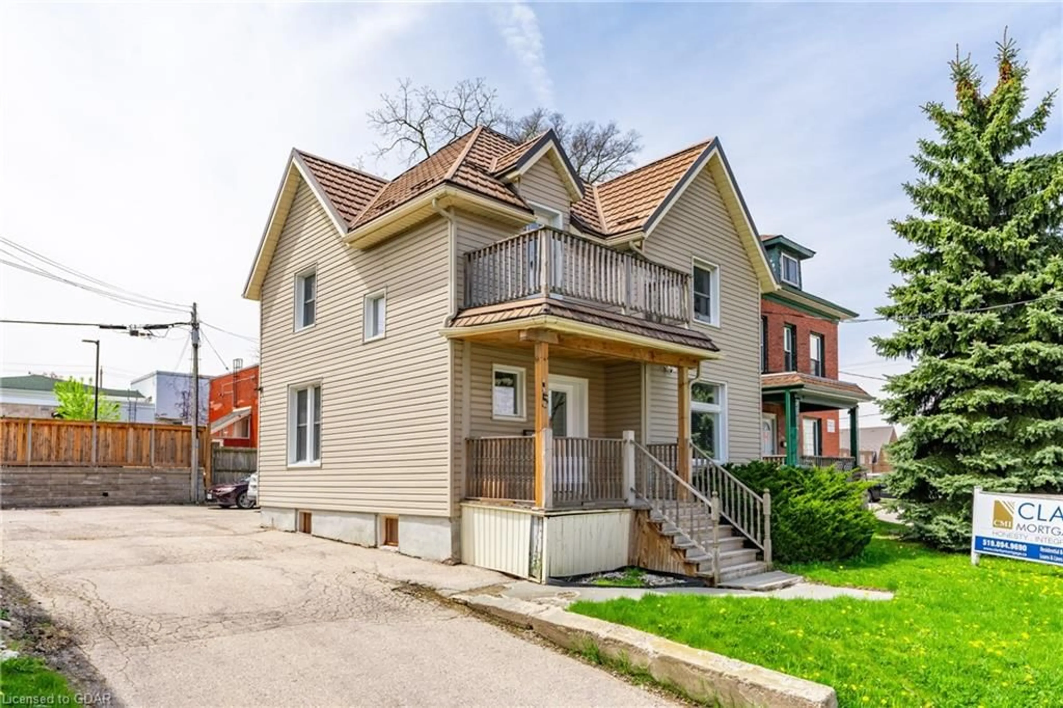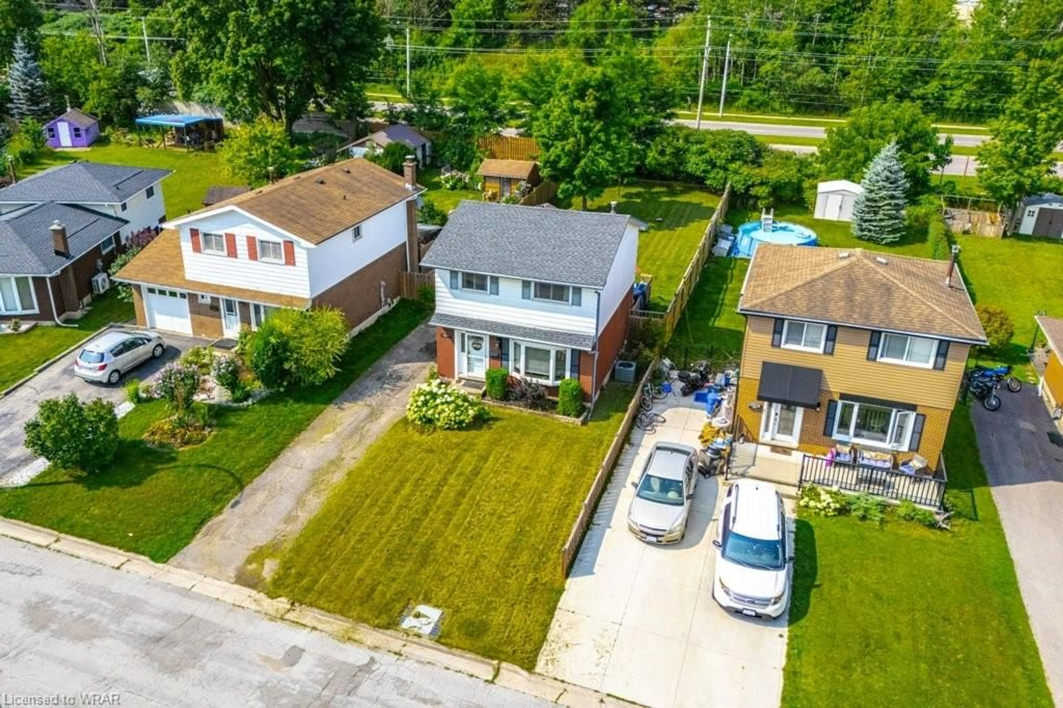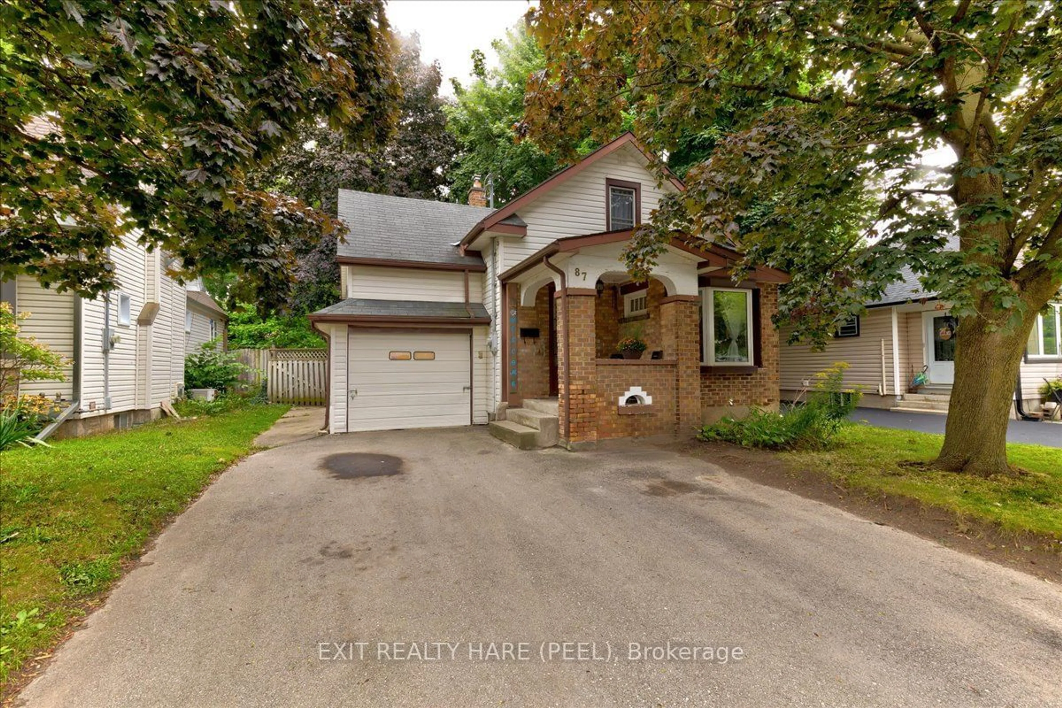112 Donald St, Kitchener, Ontario N2B 3G8
Contact us about this property
Highlights
Estimated ValueThis is the price Wahi expects this property to sell for.
The calculation is powered by our Instant Home Value Estimate, which uses current market and property price trends to estimate your home’s value with a 90% accuracy rate.$638,000*
Price/Sqft$425/sqft
Est. Mortgage$2,362/mth
Tax Amount (2024)$2,953/yr
Days On Market11 days
Description
Welcome to 112 Donald Street, where comfort meets convenience in the heart of Rosemount! This stunning 3-bedroom, 2-bathroom freehold (no condo fees) semi-detached home is a gem in a quiet, tree-lined neighborhood. With quick access to highways, top-rated schools, restaurants, shopping, and the serene nature trails of Stanley Park Conservation Area, this location is simply unbeatable. Step inside to discover the beautiful mainfloor with waterproof vinyl flooring that flows seamlessly through the main floor’s open-concept design. Large windows fill the home with natural light. The bright white kitchen, updated in 2023 with modern counters, is a chef’s delight. The living spaces are thoughtfully designed, offering both style and comfort. Upstairs, you’ll find three beautiful bedrooms, all featuring new carpeting installed in 2023, and a stunning, bright 4-piece bathroom. The finished basement adds even more living space with a large rec room, wood wainscoting, and plush carpets, creating the perfect atmosphere for relaxation or entertaining. The basement also features a convenient 2-piece bathroom, laundry room, and ample storage space. Outside, enjoy your own private escape with a fully fenced backyard, accessed directly through sliding glass doors from the dining area. The deck is perfect for summer BBQs or simply unwinding after a long day. The property also includes plenty of parking for three cars, a massive insulated workshop/shed, and a handy side door entrance. This home truly has it all—style, comfort, and a prime location. Don’t miss your chance to make 112 Donald Street your new home! Book a viewing today!
Property Details
Interior
Features
Main Floor
Living Room
4.39 x 4.09Dining Room
3.35 x 2.11Kitchen
3.35 x 3.35Exterior
Features
Parking
Garage spaces -
Garage type -
Total parking spaces 3
Property History
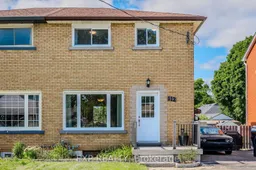 40
40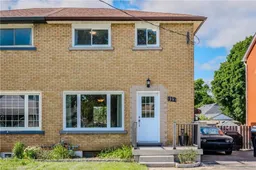 47
47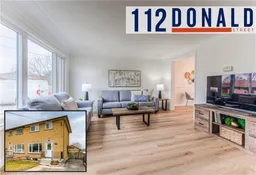 27
27Get up to 1% cashback when you buy your dream home with Wahi Cashback

A new way to buy a home that puts cash back in your pocket.
- Our in-house Realtors do more deals and bring that negotiating power into your corner
- We leverage technology to get you more insights, move faster and simplify the process
- Our digital business model means we pass the savings onto you, with up to 1% cashback on the purchase of your home
