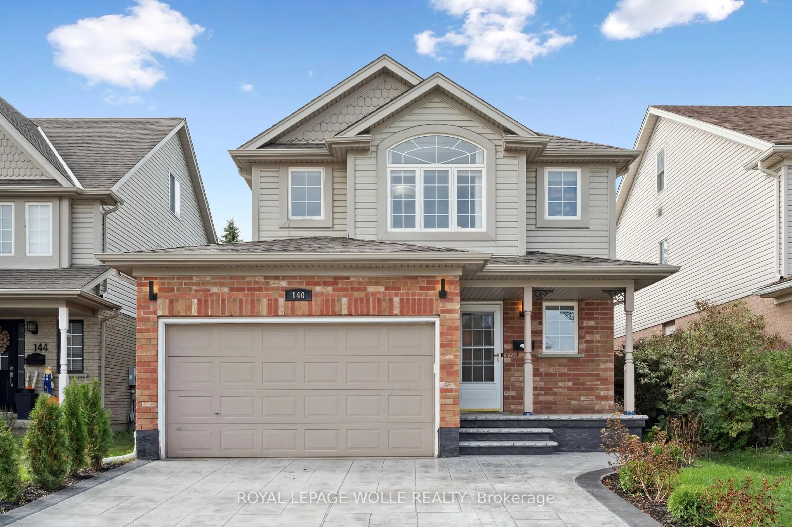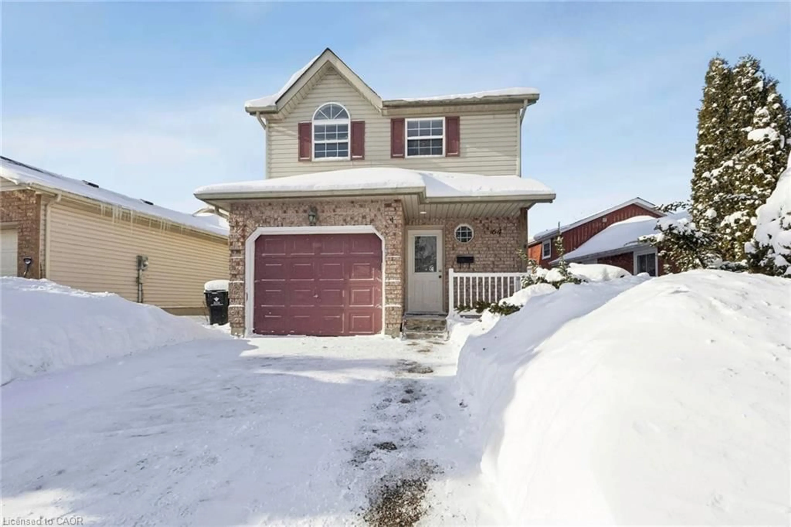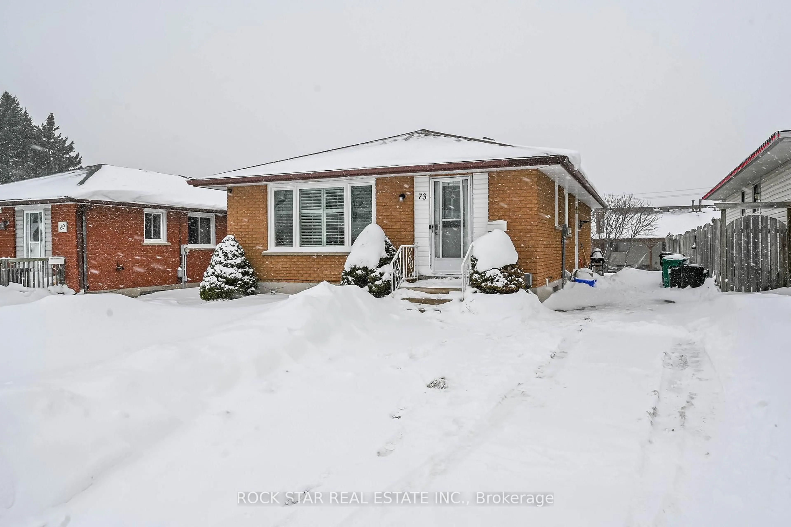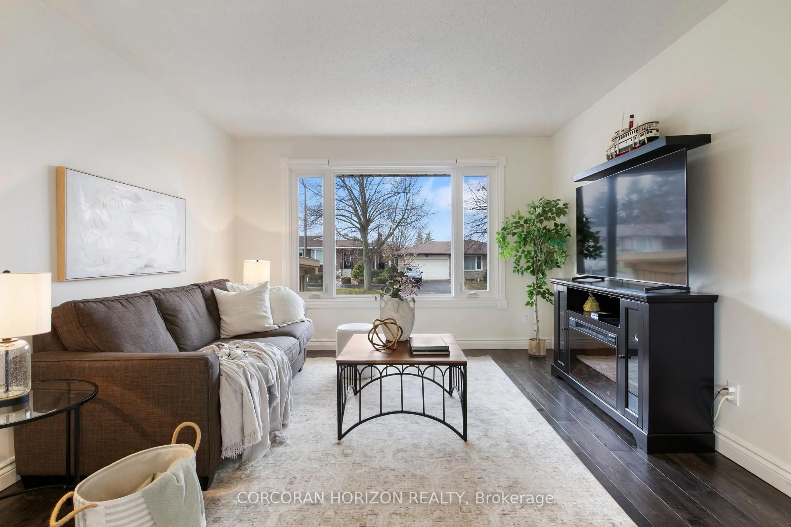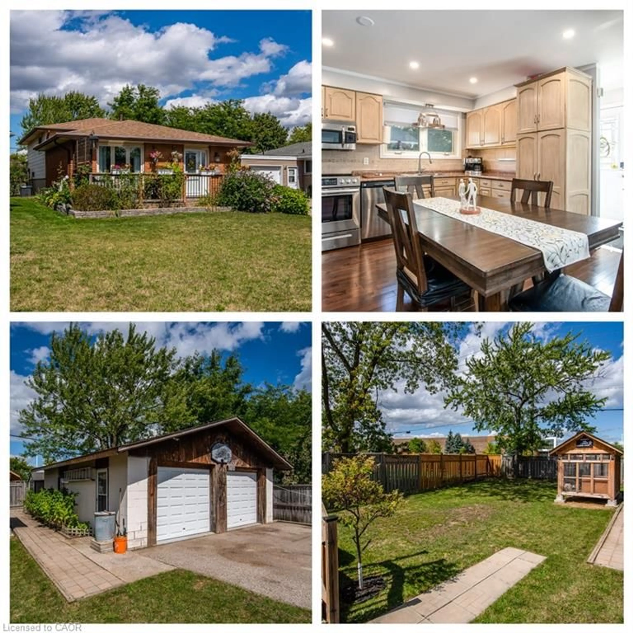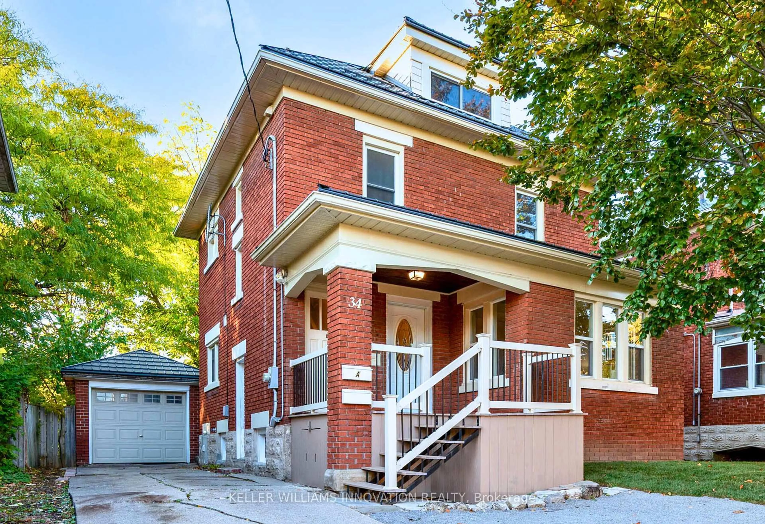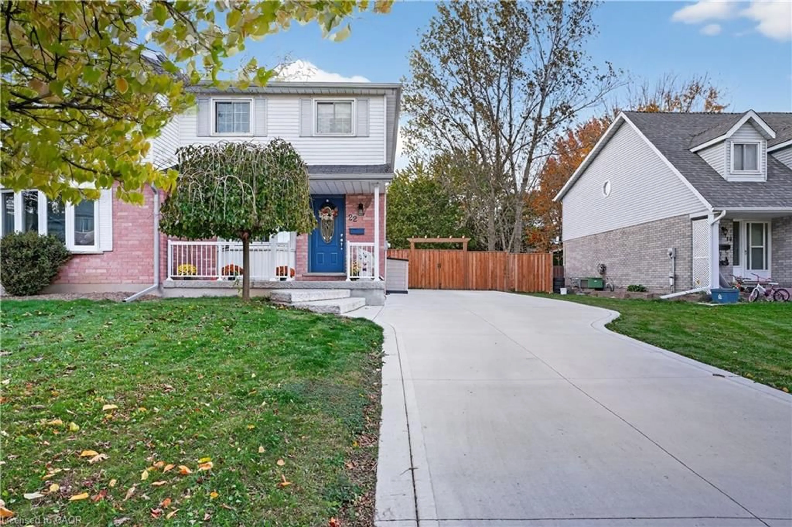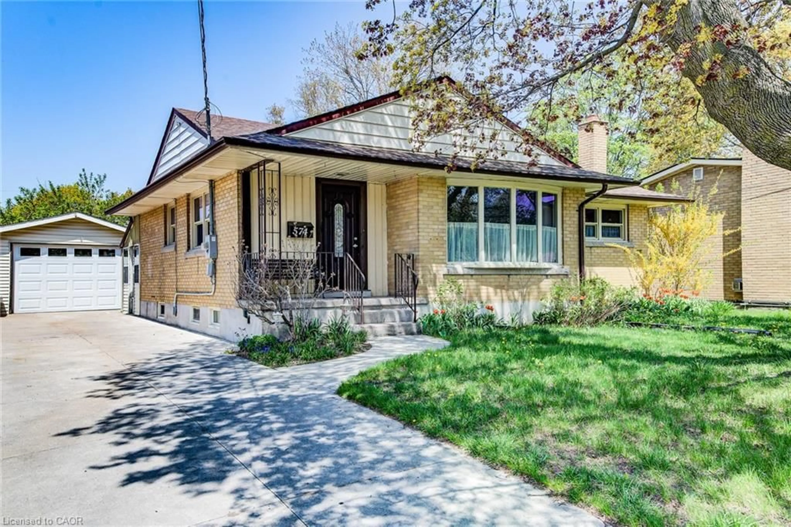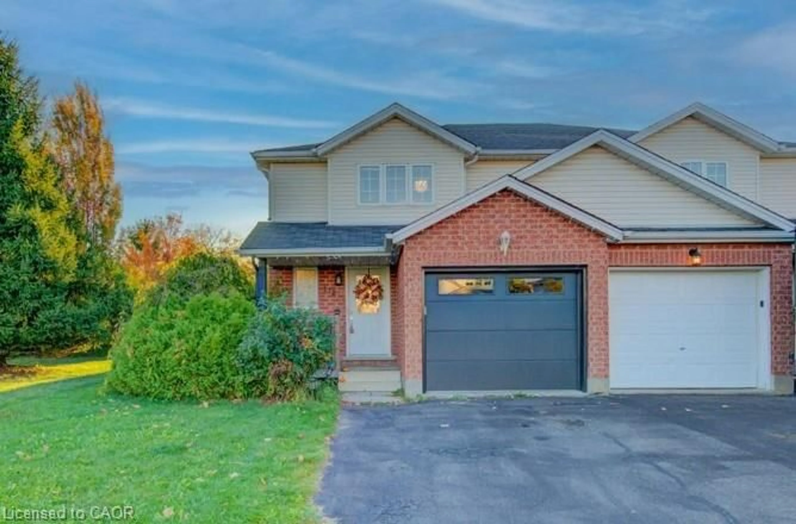•
•
•
•
Contact us about this property
Highlights
Days on market
Login to viewEstimated valueThis is the price Wahi expects this property to sell for.
The calculation is powered by our Instant Home Value Estimate, which uses current market and property price trends to estimate your home’s value with a 90% accuracy rate.Login to view
Price/SqftLogin to view
Monthly cost
Open Calculator
Description
Signup or login to view
Property Details
Signup or login to view
Interior
Signup or login to view
Features
Heating: Forced Air
Cooling: Central Air
Basement: Full, Partially Finished
Exterior
Signup or login to view
Features
Lot size: 6,000 SqFt
Sewer (Municipal)
Parking
Garage spaces -
Garage type -
Total parking spaces 5
Property History
Date unavailable
Delisted
Stayed 25 days on market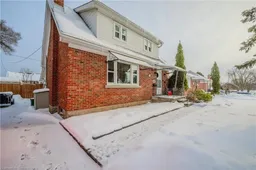 43Listing by itso®
43Listing by itso®
 43
43Login required
Terminated
Login required
Listed
$•••,•••
Stayed --11 days on market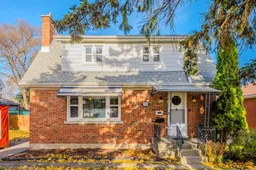 Listing by itso®
Listing by itso®

Property listed by TrilliumWest Real Estate Brokerage, Brokerage

Interested in this property?Get in touch to get the inside scoop.

