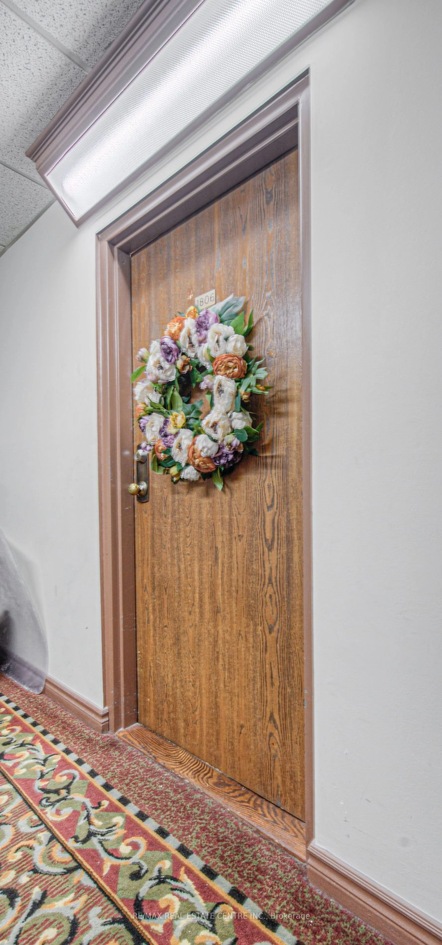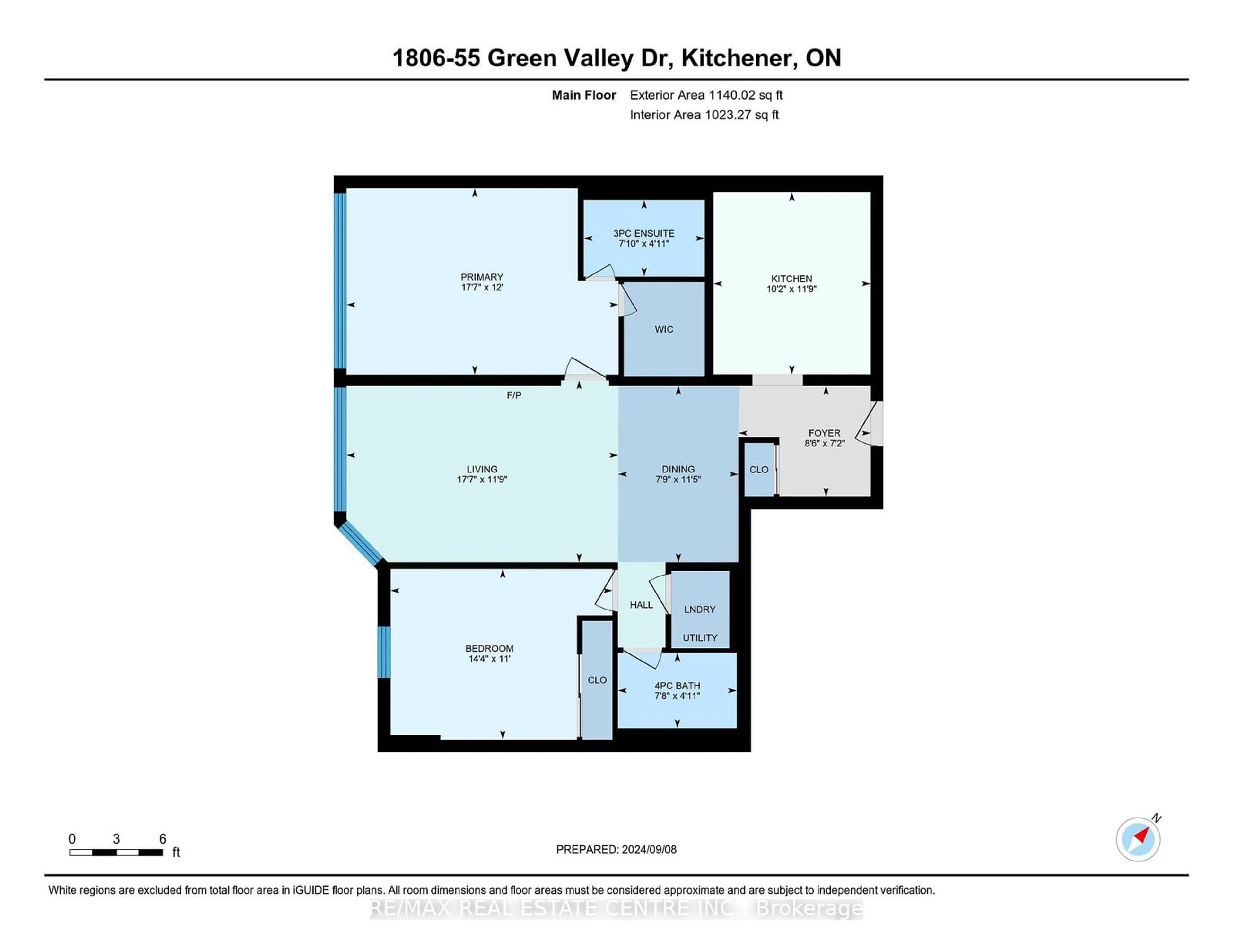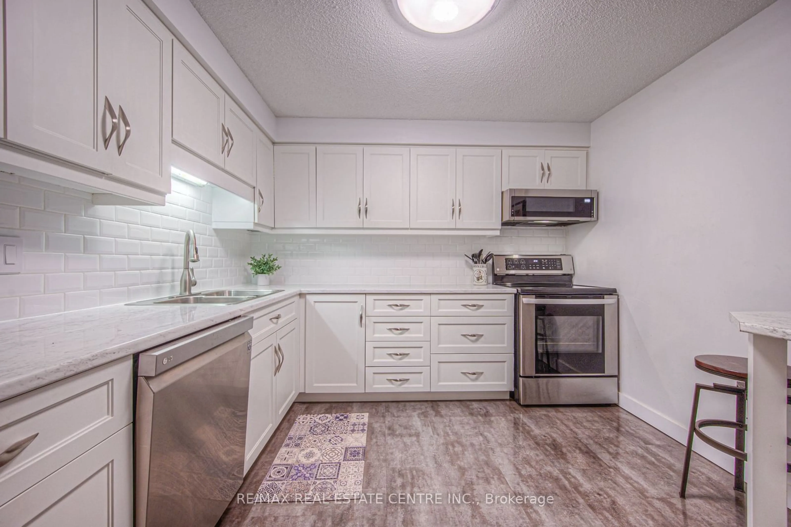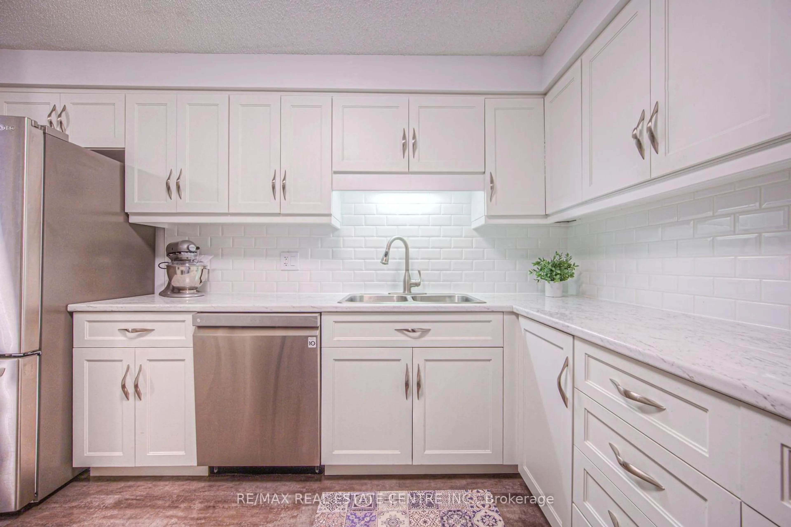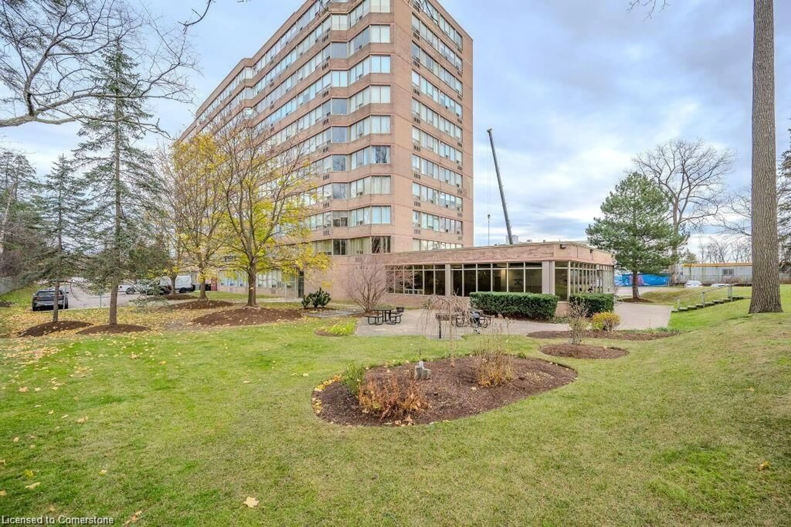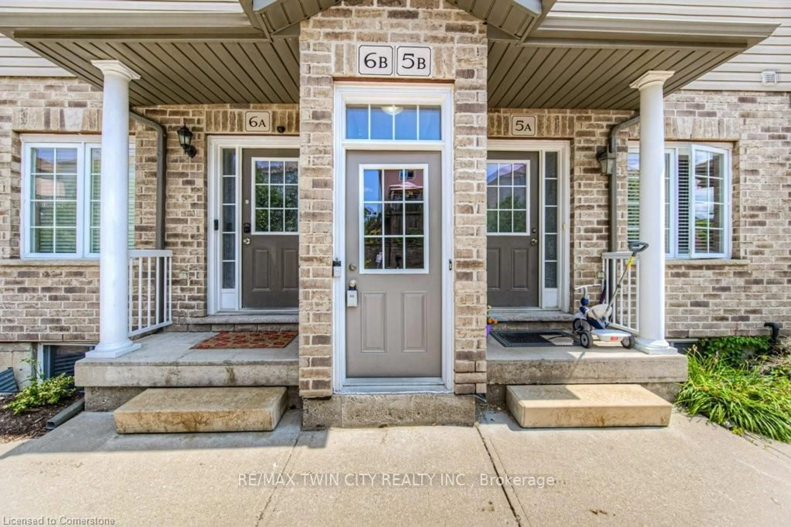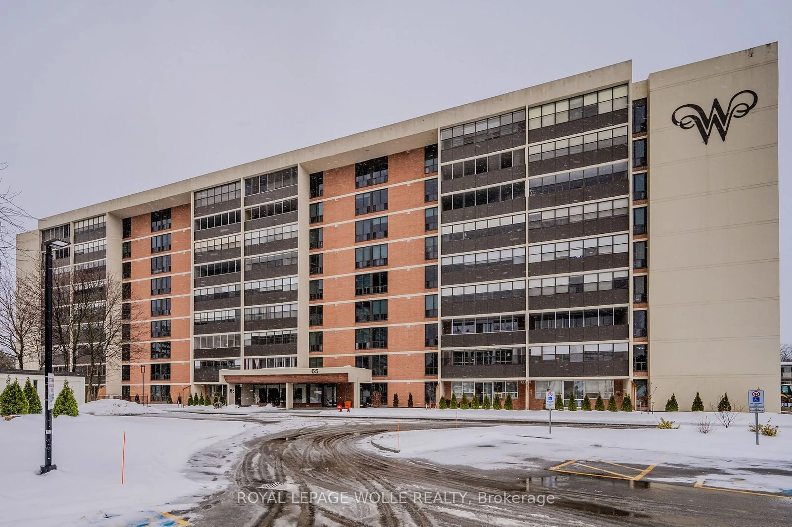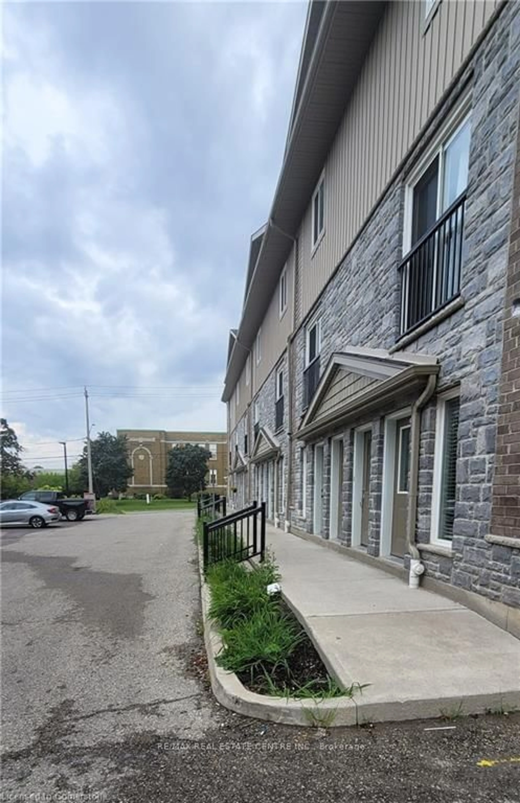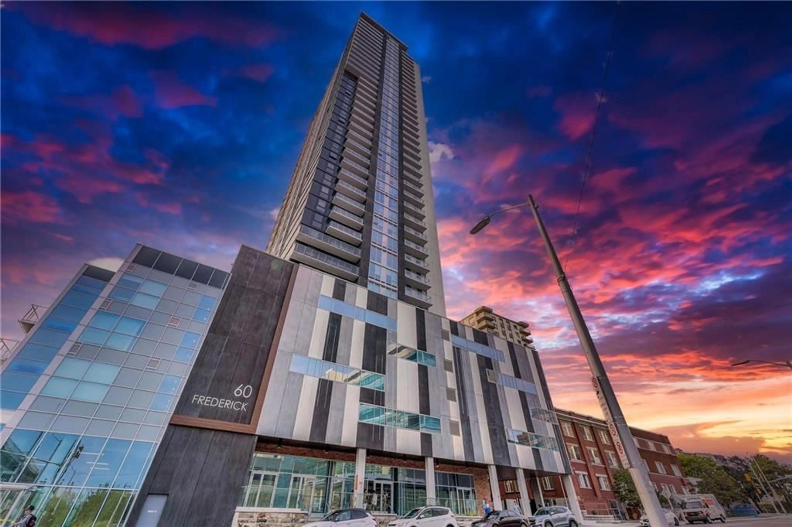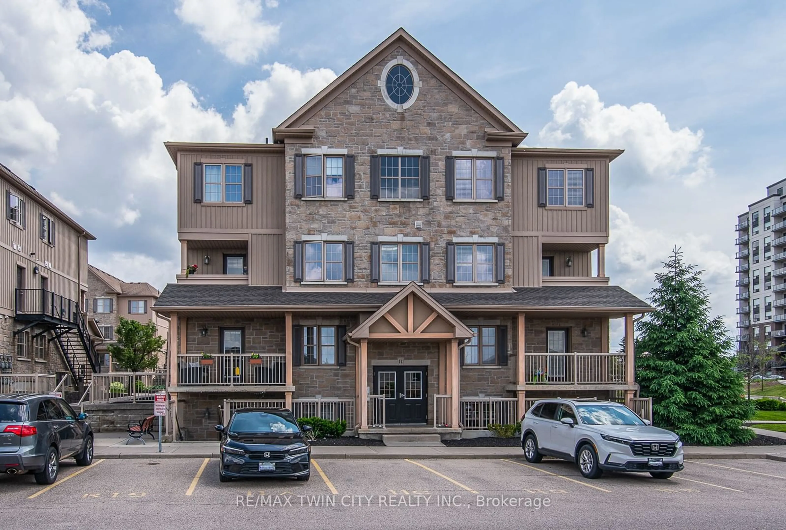55 Green Valley Dr #1806, Kitchener, Ontario N2P 1Z6
Contact us about this property
Highlights
Estimated ValueThis is the price Wahi expects this property to sell for.
The calculation is powered by our Instant Home Value Estimate, which uses current market and property price trends to estimate your home’s value with a 90% accuracy rate.Not available
Price/Sqft$454/sqft
Est. Mortgage$1,846/mo
Maintenance fees$517/mo
Tax Amount (2024)$2,113/yr
Days On Market52 days
Description
This beautiful 2 bedroom spacious and airy carpet free condo is in immaculate condition and features a completely updated interior including wide plank laminate in the living and bedroom areas, premium vinyl laminate tile in the kitchen, ceramic flooring in the bathrooms and many other updates including a complete kitchen reno in 2021, bathroom renos in 2022, new appliances in 2020 and is spotless throughout. Location is perfect with Bus routes, Pioneer Park Plaza close by, and 401 access just a few minutes away. There's lot of space for entertaining and the 2nd bedroom is great for visitors or family to stay over it is currently being used as an office. The large primary suite includes a walk in closet and a full ensuite bathroom. There is a very convenient in-suite laundry with newer stackable washer and dryer (2023), saves you the trip to a shared laundry facility. Building amenities are extensive and include an indoor hydro pool, sauna and a well equipped exercise room. There is also a games/party room for playing cards or just getting together with your friends. There is a great view of the evening sunset from the living and dining area and at the rear is a forested area and walking/biking trails beside the Grand River. Bike storage is available if needed. The covered parking space is assigned and the parking garage includes a car wash area for your convenience - great if you prefer to hand wash your car.
Property Details
Interior
Features
Main Floor
Prim Bdrm
5.36 x 3.672nd Br
4.37 x 3.36Bathroom
2.38 x 1.513 Pc Ensuite
Living
5.35 x 3.58Exterior
Parking
Garage spaces 1
Garage type Carport
Other parking spaces 0
Total parking spaces 1
Condo Details
Amenities
Bike Storage, Car Wash, Exercise Room, Indoor Pool, Party/Meeting Room, Visitor Parking
Inclusions
Property History
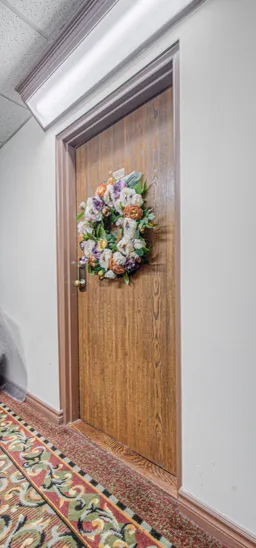 38
38Get up to 0.5% cashback when you buy your dream home with Wahi Cashback

A new way to buy a home that puts cash back in your pocket.
- Our in-house Realtors do more deals and bring that negotiating power into your corner
- We leverage technology to get you more insights, move faster and simplify the process
- Our digital business model means we pass the savings onto you, with up to 0.5% cashback on the purchase of your home
