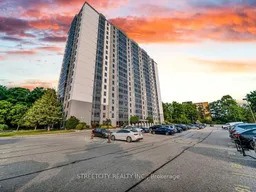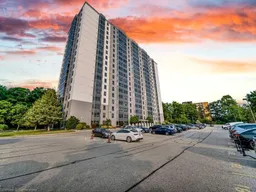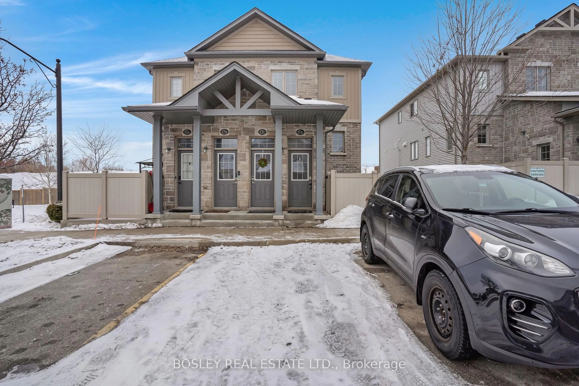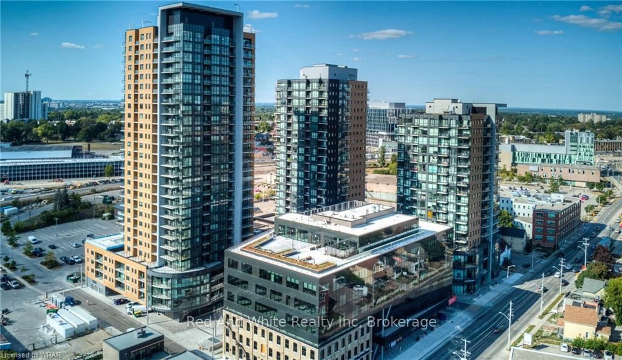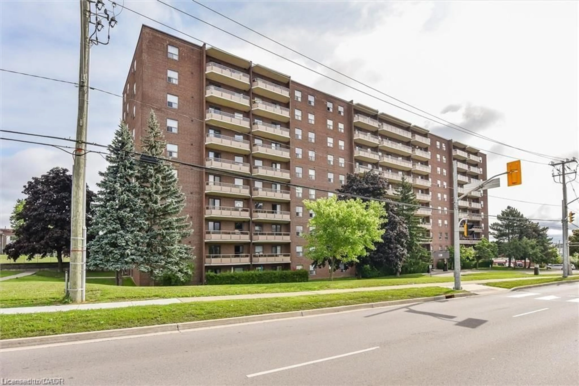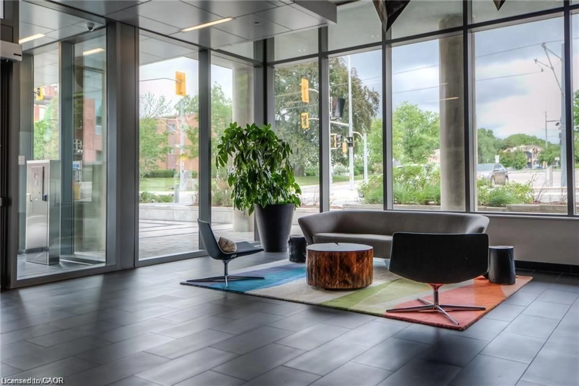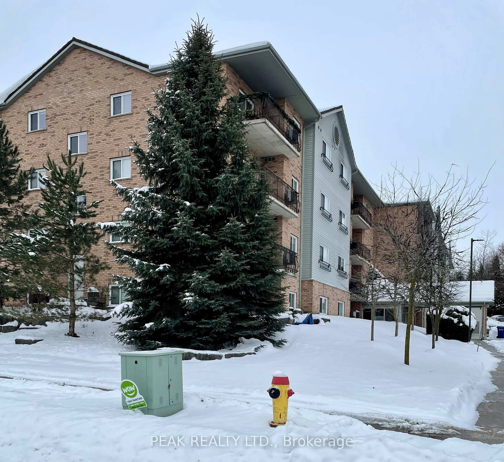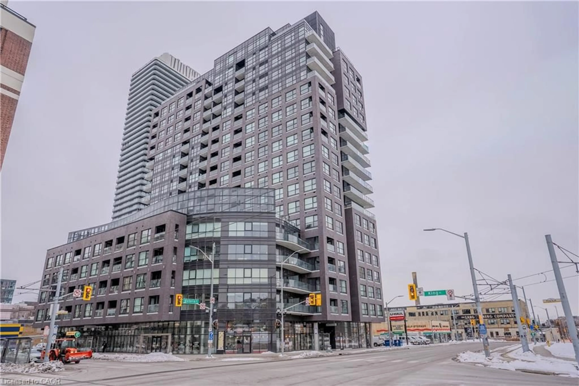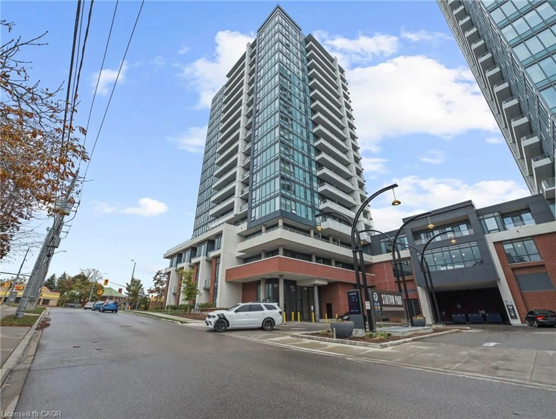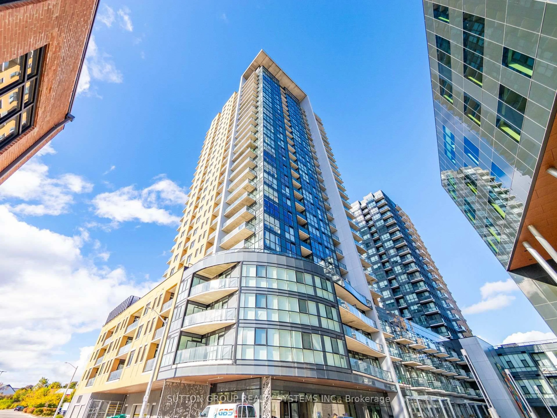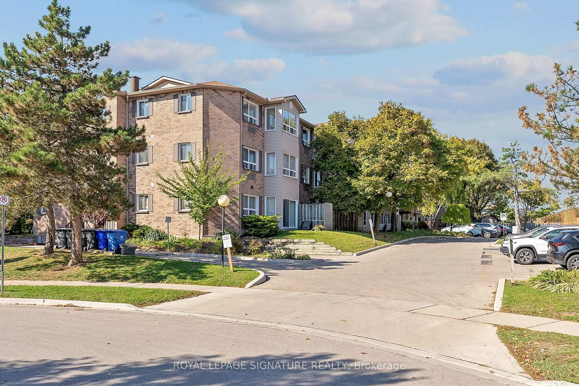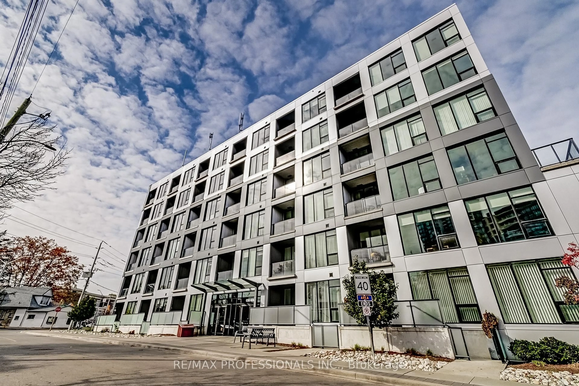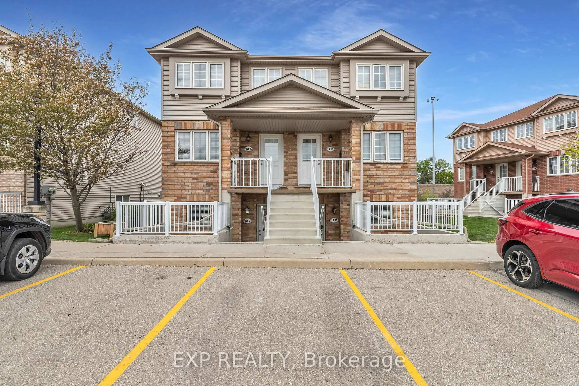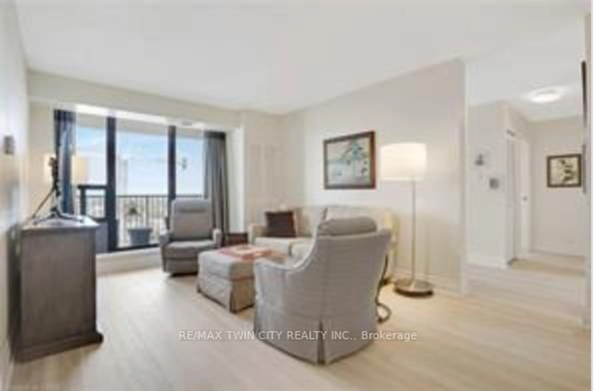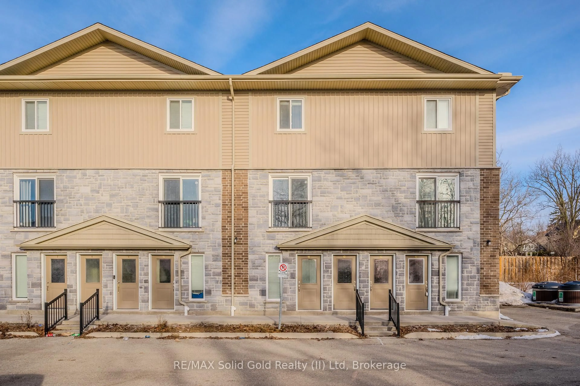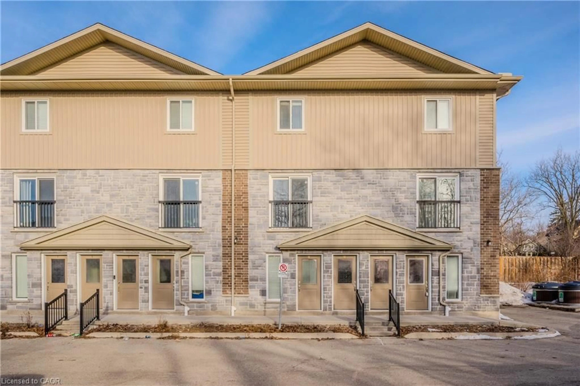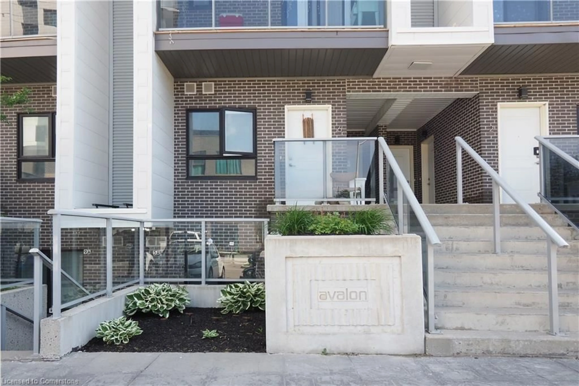Welcome to Unit 814 at 55 Green Valley Drive, a spacious and bright 1 bedroom + den condo offering approximately 800 sqft of well-maintained living space in a peaceful, tree-lined setting. Water is included in the condo fees, providing excellent value for homeowners and investors alike. Enjoy serene views of mature greenery from both the living room and the generously sized primary bedroom. The kitchen retains its original charm but has been updated with newer appliances, including a fridge and stove, plus a brand-new dishwasher for everyday convenience. The den, located near the front entrance, serves as a great space for a compact home office, light storage, or decorative accent area. This carpet-free unit also features in-suite laundry, a smart thermostat, a newer wall-mounted A/C unit, and an owned hot water heater meaning no rental fees to worry about. One underground parking space is owned, while a second surface space is currently rented (non-transferable, but new owners may apply directly to management). Residents of this well-managed building enjoy access to top-tier amenities including a spa-style indoor pool, sauna, fitness room, party and games room, bike storage, car wash bay, secure entry, and plentiful visitor parking. Located just minutes from Highway 401, Conestoga College, Pioneer Plaza, public transit, and scenic Grand River trails, this home combines comfort, convenience, and a tranquil setting making it an excellent choice for first-time buyers, downsizers, or investors.
Inclusions: Fridge, stove, dishwasher, washer and dryer
