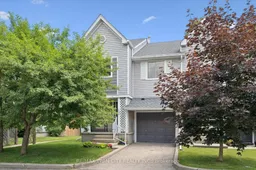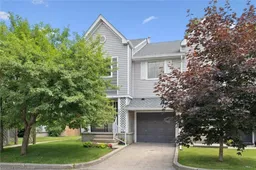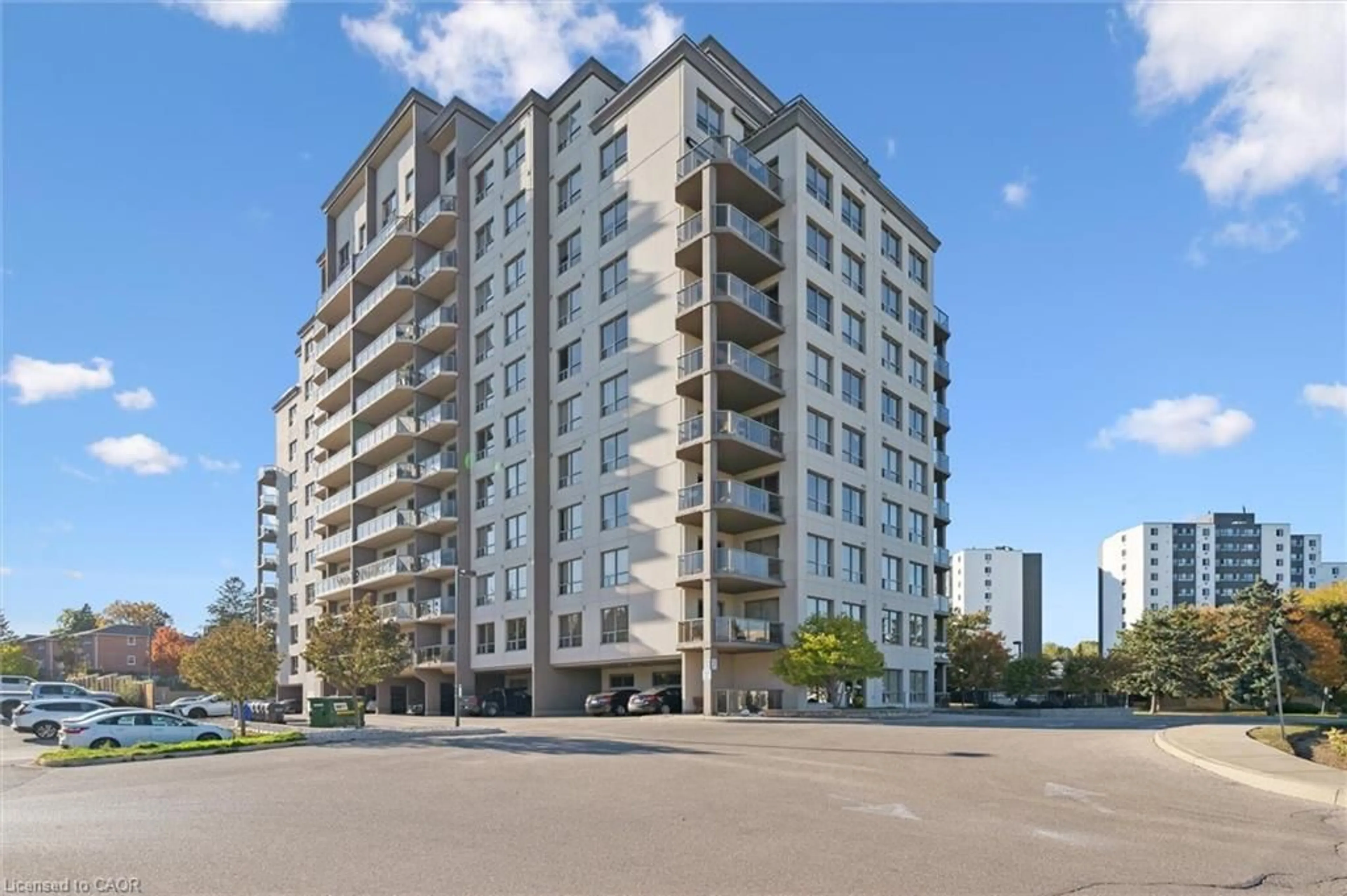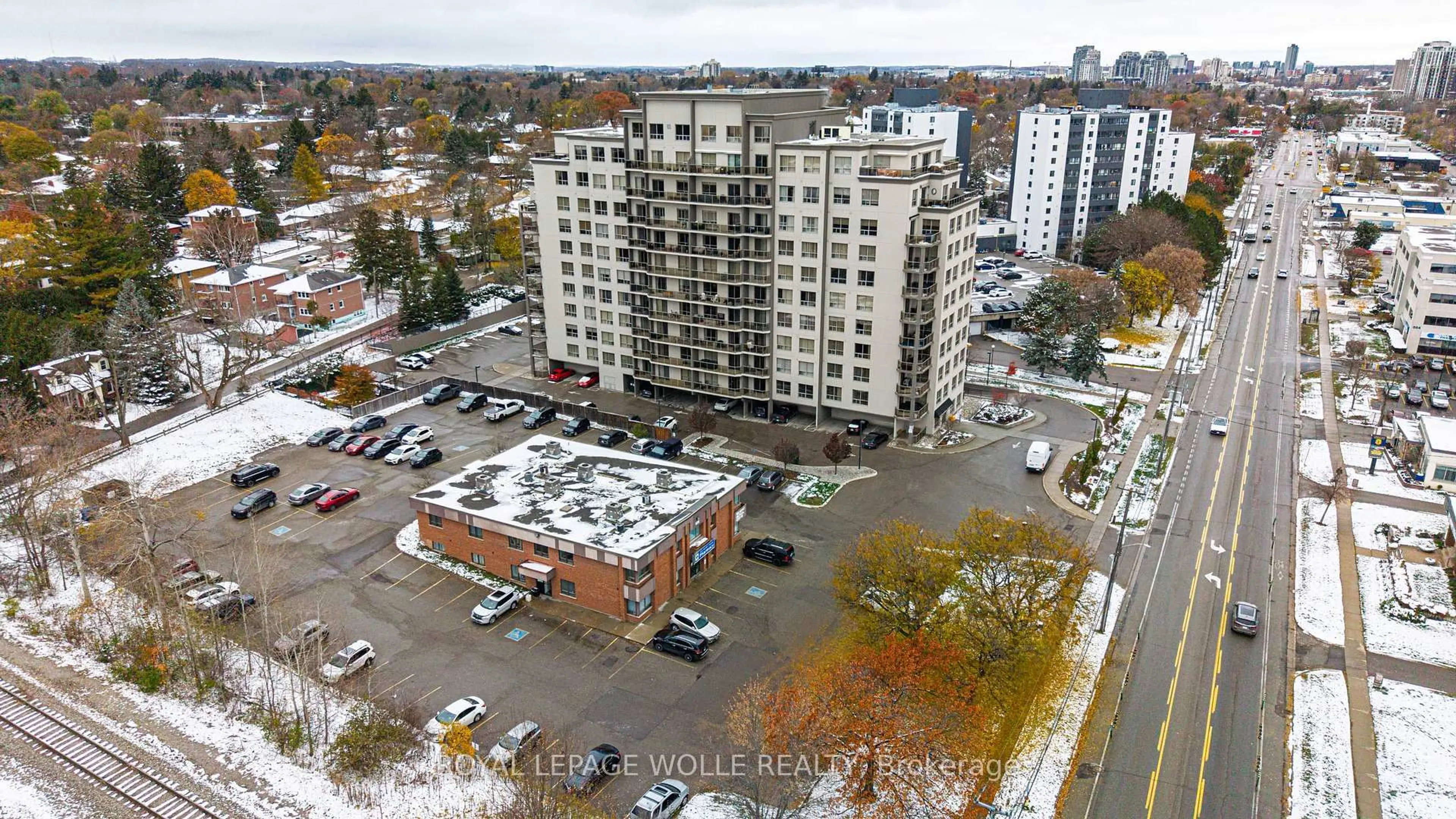This Tall Pines multi-level townhome in Pioneer Park/Doon offers 3 bedrooms, 2 bathrooms, 2 parking spaces (garage and driveway), and updates throughout. Step inside the front door to a welcoming, spacious foyer. There is new flooring from the front door, up the stairs to the open concept living room and up the stairs to the bedrooms. The unit has been freshly painted throughout. The open concept living/dining/kitchen is bright with lots of natural light. Beautiful built-in custom storage in the dining room. Walkout from the living room to a deck that overlooks the yard. Four stainless steel appliances included in the kitchen as well as recent updates: new counters and backsplash and freshly painted white cabinetry. The lower cabinets in the kitchen have pull-out drawers and shelves for maximized storage. The primary bedroom with large walk-in closet offers extra privacy on the upper level. The main bath has been updated with shower, new vanity, custom built-in cabinetry for linens and toiletries. The bright walk-out basement is mostly finished and has a custom built-in entertainment unit. Walkout to a newer deck and fenced yard. Updated furnace and AC in 2022. Reasonable monthly condo fee includes water, roof which has been updated recently, and windows, along with landscaping and snow removal. Amazing location - near Conestoga College, quick access to 401, great amenities close-by include shopping, restaurants, library, park, playground, walking/biking trails, transit. Lots to love about this move-in ready unit book your showing today!!
Inclusions: Built-in microwave, dishwasher, fridge, stove, washer, dryer, window coverings, garage door opener with remote, white cabinet at base of stairs (at entrance to the rec room), laundry room cabinet








