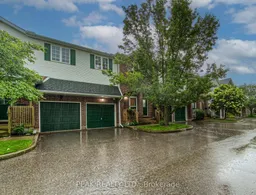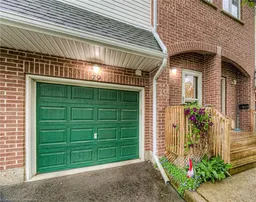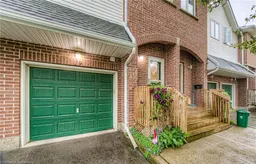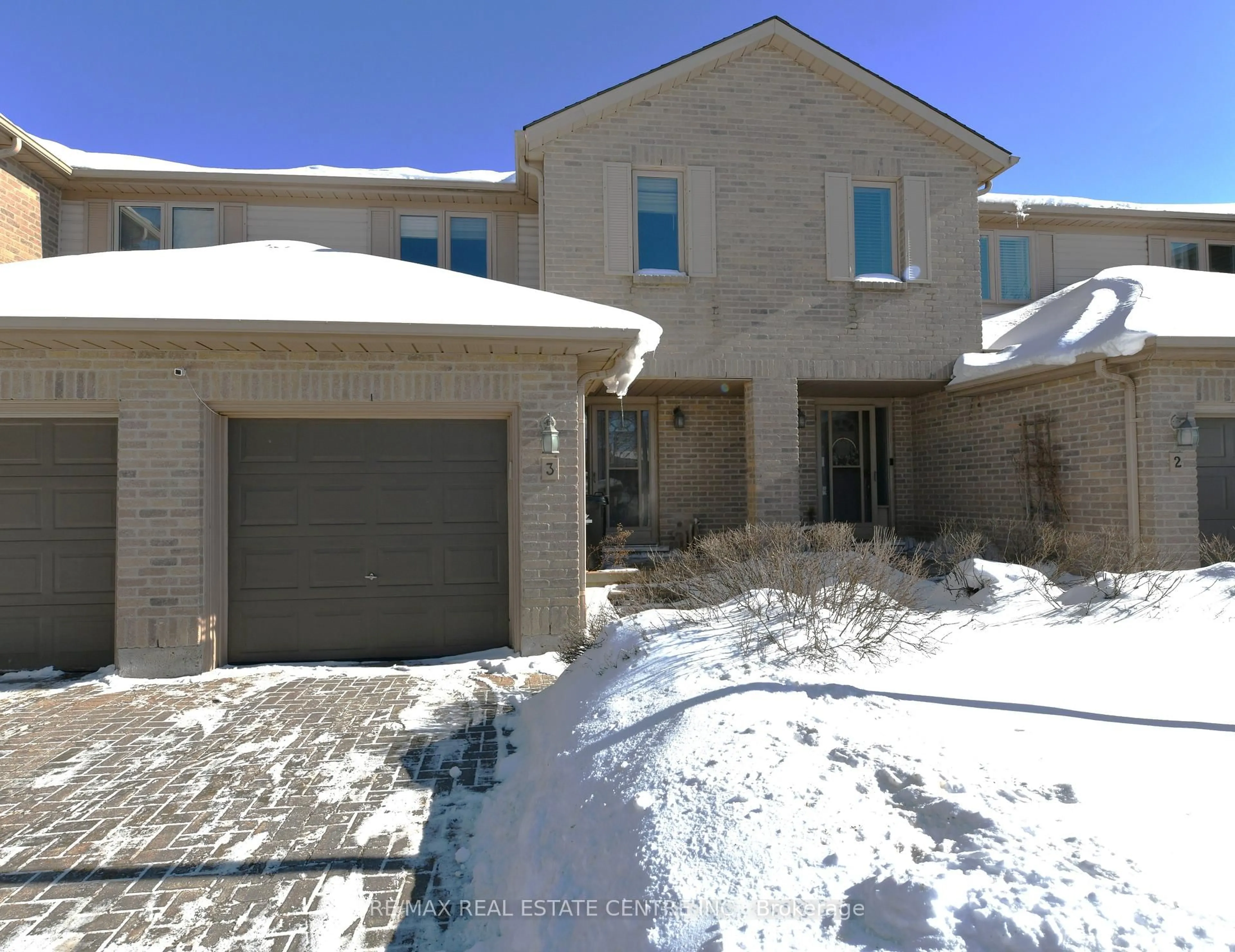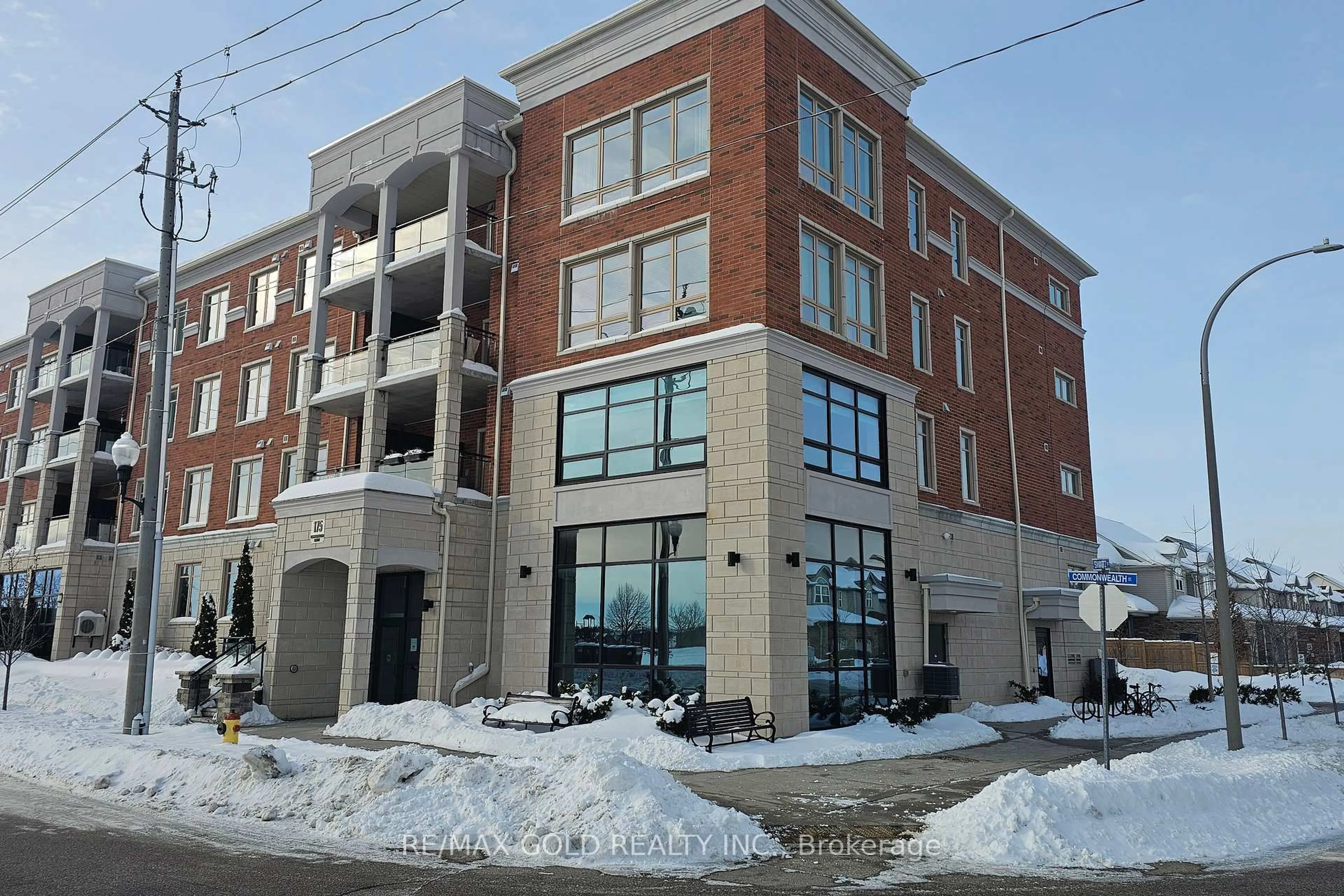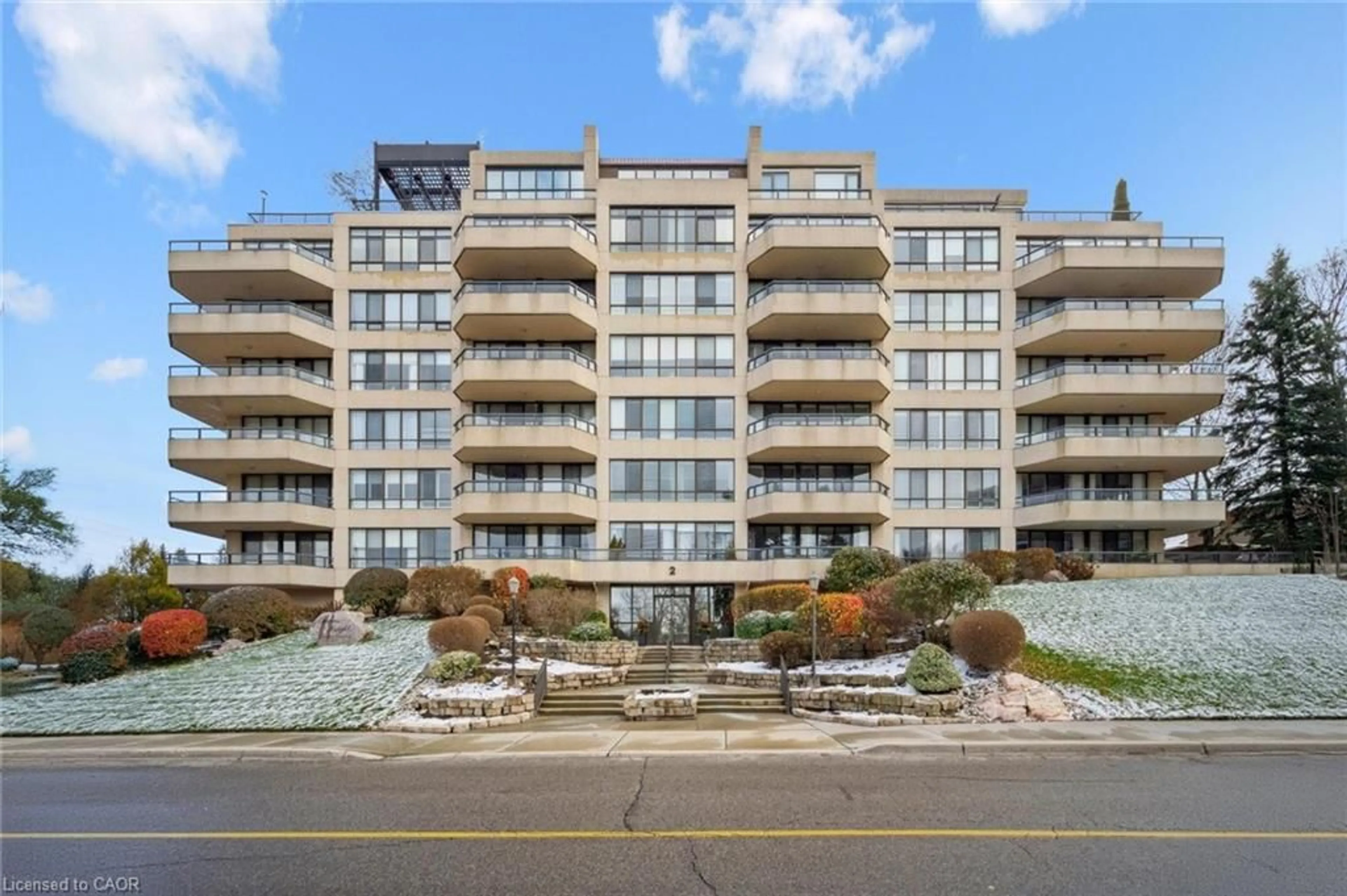Welcome to Unit 79 at Barberry Glen! This extremely rare 2 Bedroom 2 bathroom maintained gem is just minutes away from the 401! This LOW Condo Fee townhome is perfect for a new home buyer getting into the market or for someone downsizing. The main floor features an open ceiling concept Living Room w/slider to a beautiful newly build wooden deck(2022). Bright cozy kitchen has a breakfast bar, perfect for entertaining. You'll love the Primary Bedroom, which offers a nook perfect for a workspace, seating area or additional storage. Steps away from a wonderful 4 piece renovated bathroom. Head up to the next level which has a cozy sitting nook steps away from the 2nd Bedroom. The finished lower level offers a Rec Room with a gas fireplace. Perfect for reading or binging your fav series. Walk-out to a private patio space w/ newer concrete stones. There is also a Laundry Room, storage, crawl space for even more storage & access to the garage incl a conveniently located closet. Perfectly located 2 piece Bathroom close to front foyer. This perfectly appointed home is set in a friendly community surrounded by nature with easy access to Grand River trails, parks and the Museum. Close to excellent schools, all amenities, and a convenient location with quick access to major highways, restaurant and shopping. This unique layout does not hit the market very often, so don't miss out on this opportunity. **INTERBOARD LISTING: CORNERSTONE - WATERLOO REGION**
Inclusions: Fridge, Stove, OTC Microwave, Dishwasher, Washer(new), Dryer, Water Softener, Garage Opener w/remotes, All window coverings.
