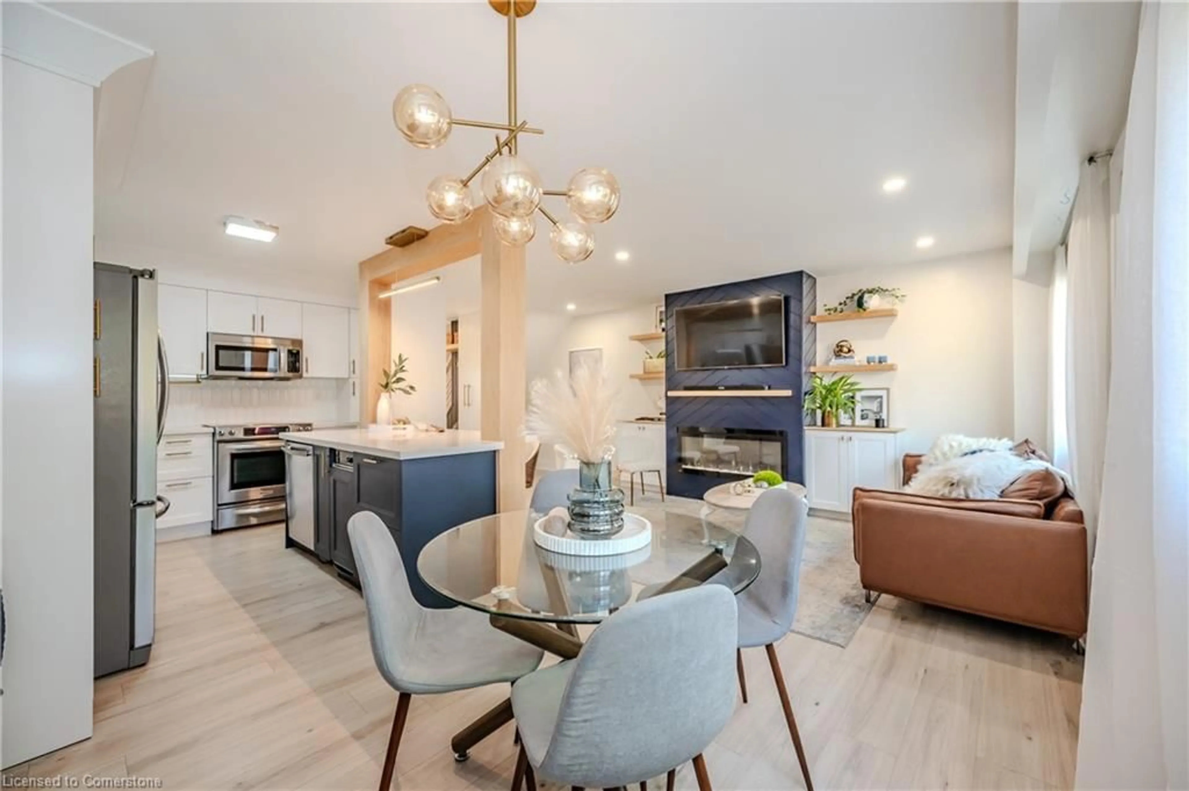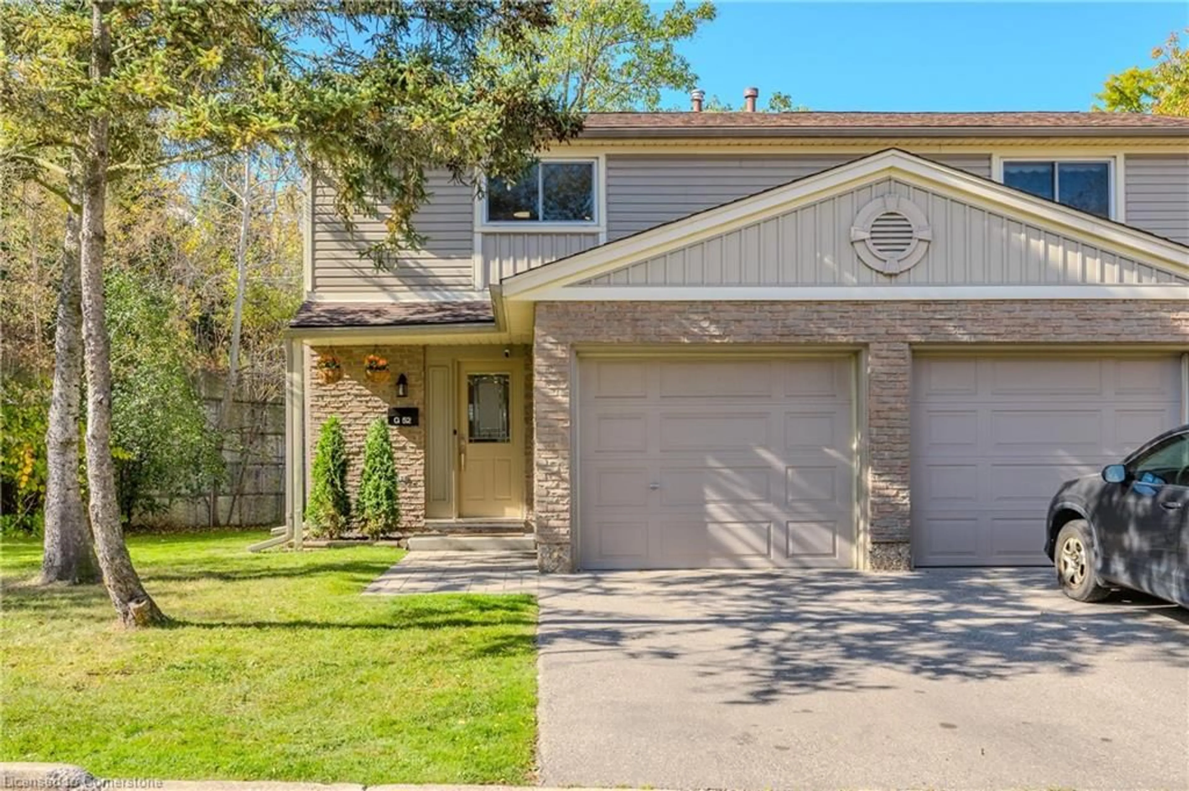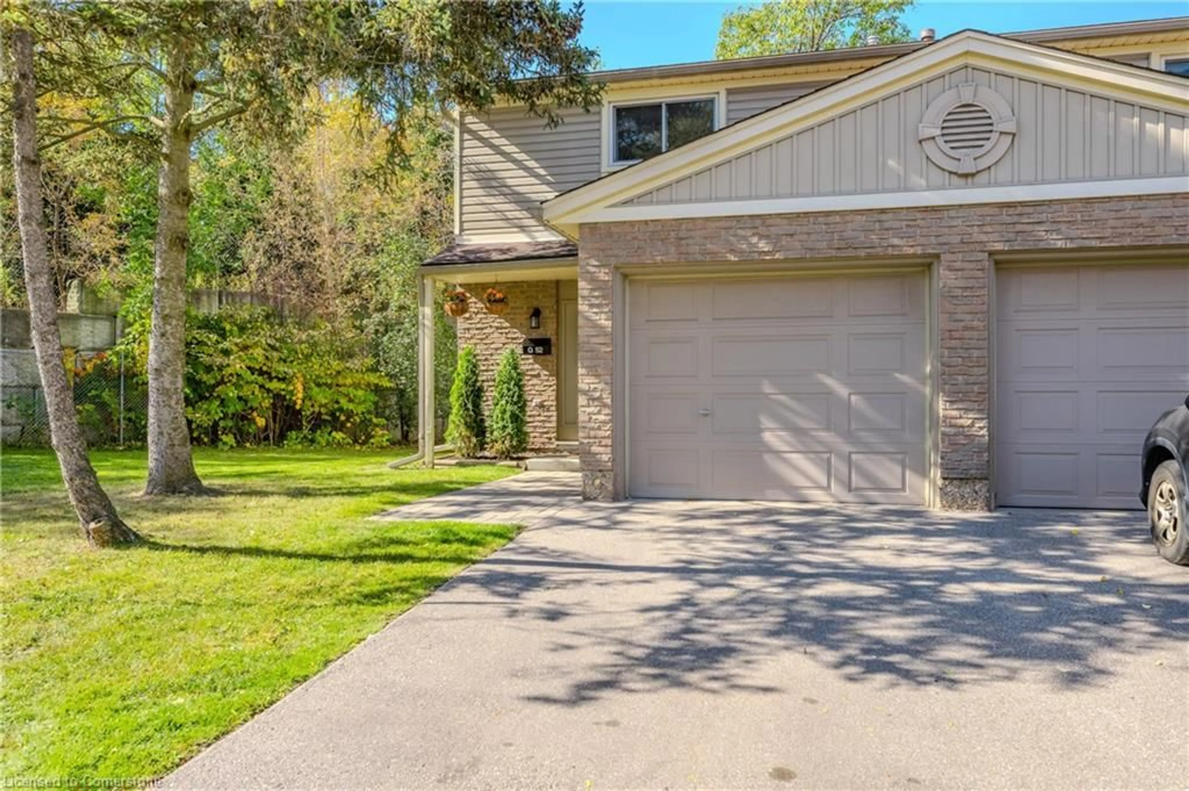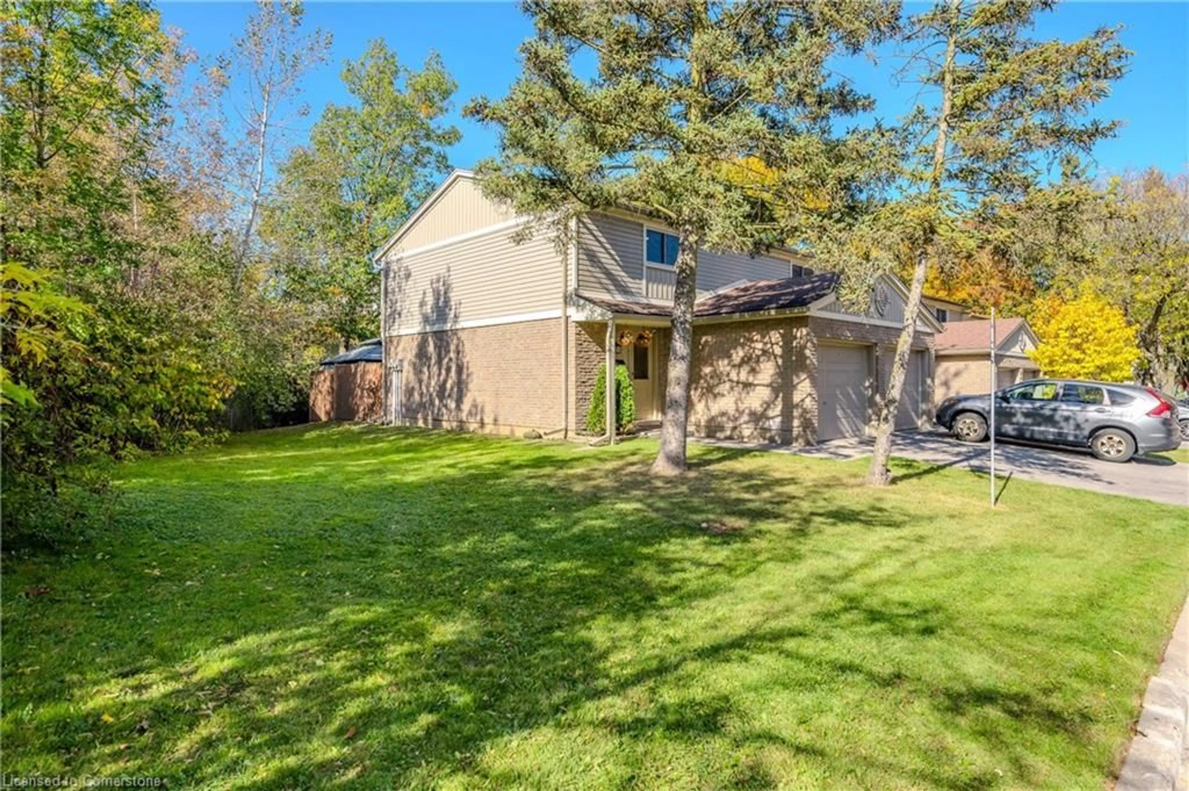223 Pioneer Dr #G52, Kitchener, Ontario N2L 1L9
Contact us about this property
Highlights
Estimated ValueThis is the price Wahi expects this property to sell for.
The calculation is powered by our Instant Home Value Estimate, which uses current market and property price trends to estimate your home’s value with a 90% accuracy rate.Not available
Price/Sqft$418/sqft
Est. Mortgage$2,899/mo
Maintenance fees$400/mo
Tax Amount (2024)$2,355/yr
Days On Market78 days
Description
Gorgeous End Unit condo townhome located in the quiet part of the complex, next to a common green space area surrounded by trees. Extensively renovated on all 3 levels featuring the latest design trends and offers luxurious living with no expense spared. Custom carpentry throughout including decorative accent walls, foyer built-ins, multiple closets, shelving, cabinets and tasteful decor. Stunning open concept design main floor features inviting foyer, impressive Kitchen with large island, quartz countertops, stainless steel appliances, deep farmhouse porcelain sink, trash compactor and it is accented with brushed brass door handles & faucet, under-cabinet LED strip lighting. Living room showcases chic & modern shiplap accent wall with electric fireplace and decorative shelving. Upstairs there are 3 good sized bedrooms and a beautiful 4 piece bathroom. Finished basements offers spacious Recroom with built-in cabinets & shelving, and a beautiful 3 piece bathroom with glass shower. The private fenced patio with gazebo is a great space for relaxation and entertainment in the summer months. Single car garage has interior entry. Renovations in 2022-2024 include: new kitchen, 2 bathrooms, trim, flooring including aria vents, interior doors, potlights, decorative lighting, central air and roof. Located in beautiful Pioneer Park minutes to Conestoga College, shopping, schools and Highway 401.
Property Details
Interior
Features
Main Floor
Kitchen
3.51 x 2.92Dining Room
2.46 x 2.46Living Room
6.20 x 3.43Exterior
Features
Parking
Garage spaces 1
Garage type -
Other parking spaces 1
Total parking spaces 2
Property History
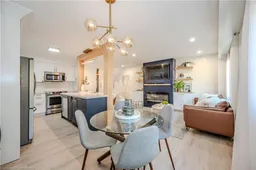 50
50Get up to 1% cashback when you buy your dream home with Wahi Cashback

A new way to buy a home that puts cash back in your pocket.
- Our in-house Realtors do more deals and bring that negotiating power into your corner
- We leverage technology to get you more insights, move faster and simplify the process
- Our digital business model means we pass the savings onto you, with up to 1% cashback on the purchase of your home
