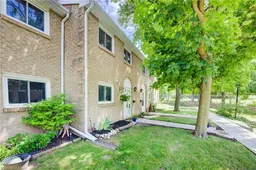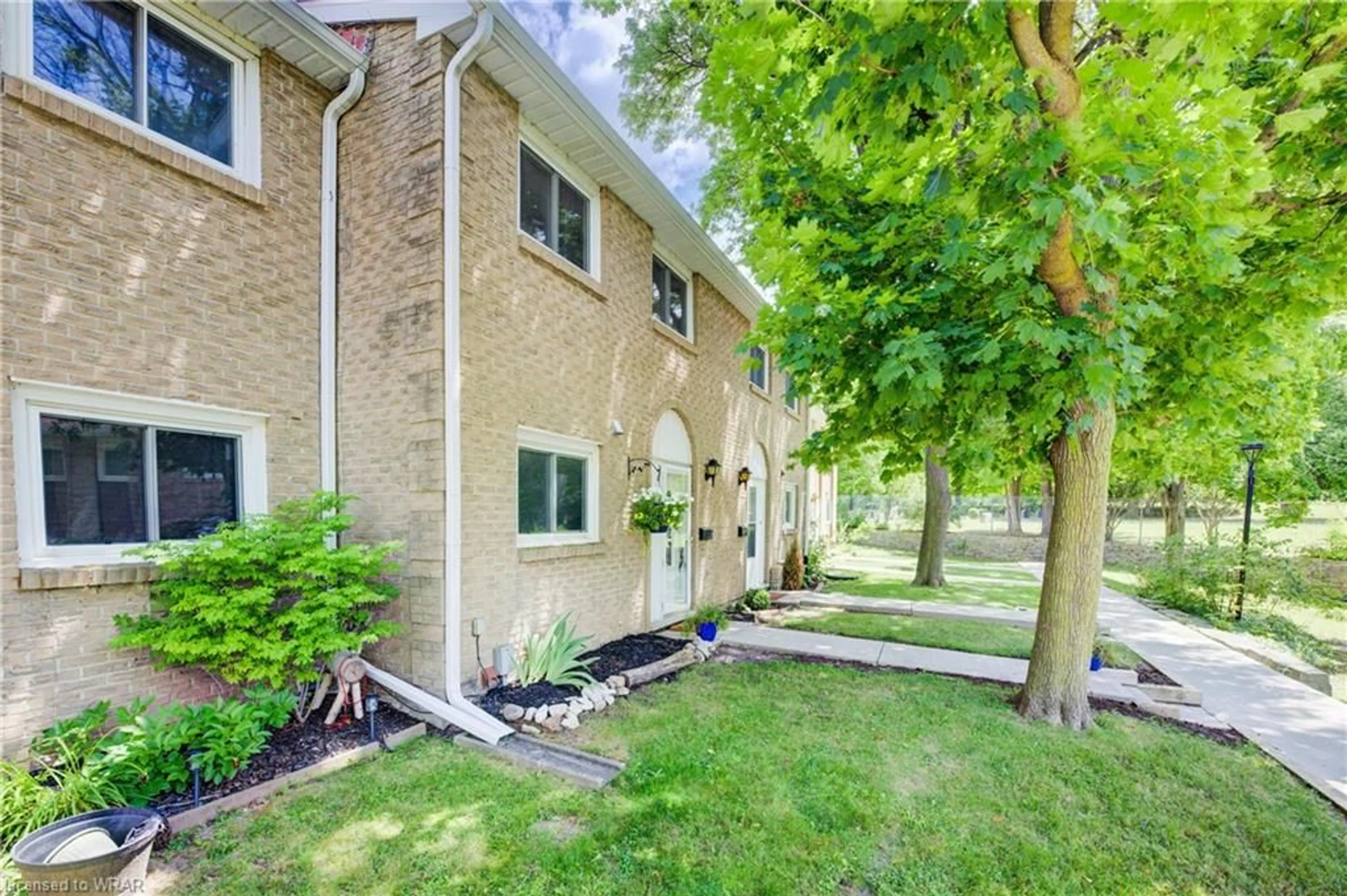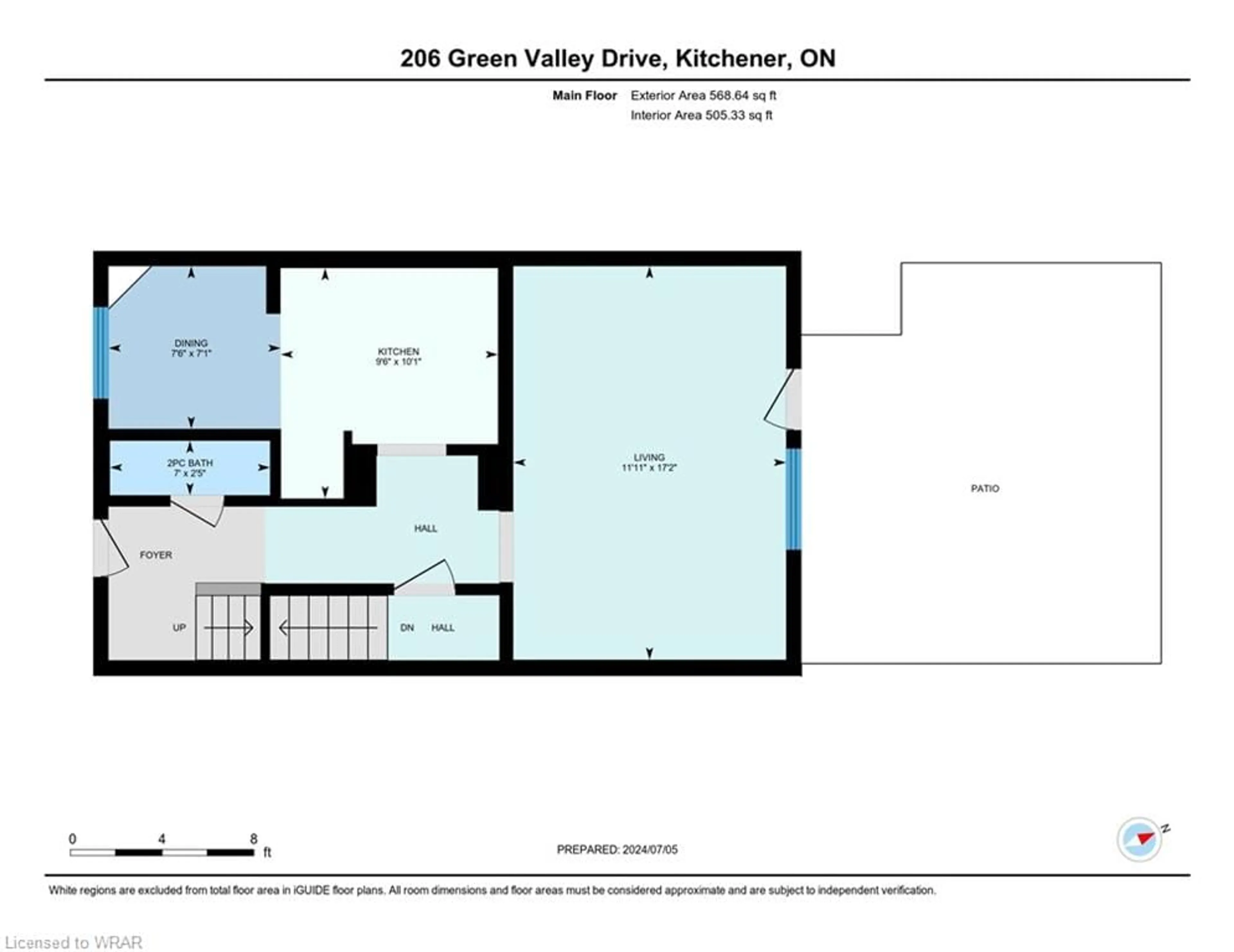206 Green Valley Dr #28, Kitchener, Ontario N2P 1G9
Contact us about this property
Highlights
Estimated ValueThis is the price Wahi expects this property to sell for.
The calculation is powered by our Instant Home Value Estimate, which uses current market and property price trends to estimate your home’s value with a 90% accuracy rate.$559,000*
Price/Sqft$299/sqft
Days On Market24 days
Est. Mortgage$2,122/mth
Maintenance fees$568/mth
Tax Amount (2024)$2,202/yr
Description
OFFERS WELCOME ANYTIME ... Welcome to 28-206 Green Valley Drive. This beautifully updated townhouse offers a perfect blend of comfort and modern living. With 3 spacious bedrooms and 2 bathrooms, this home is ideal for first-time home buyers, investors, or those looking to downsize. Step inside to discover new LVP flooring throughout the main floor and cozy carpeting on the stairs. The home has been freshly painted, providing a bright and welcoming atmosphere. The living room is oversized, perfect for the whole family. Out back your private patio awaits, a great spot for dining alfresco or relaxing and enjoying the views of the lush greenspace. The kitchen is a chef's delight, featuring plenty of storage and counter space for easy meal preparation, along with stainless steel appliances. The mainfloor is rounded off with a 2piece bath. Upstairs the three good size bedrooms offer ample room for relaxation. The 4piece family bath is newly renovated. The finished basement is a versatile space, perfect for hanging out, creating a playroom, or enjoying family movie nights. This well-maintained townhouse is move-in ready, allowing you to settle in without any hassle. Additionally, this home is conveniently located close to parks, shopping, walking trails, and more, offering everything you need within reach. Don’t miss the opportunity to make this townhouse your home. Schedule your viewing today and experience all that 28-206 Green Valley Drive has to offer!
Property Details
Interior
Features
Main Floor
Bathroom
2-Piece
Living Room
5.23 x 3.63Foyer
Kitchen
3.07 x 2.90Exterior
Features
Parking
Garage spaces -
Garage type -
Total parking spaces 1
Property History
 38
38Get up to 1% cashback when you buy your dream home with Wahi Cashback

A new way to buy a home that puts cash back in your pocket.
- Our in-house Realtors do more deals and bring that negotiating power into your corner
- We leverage technology to get you more insights, move faster and simplify the process
- Our digital business model means we pass the savings onto you, with up to 1% cashback on the purchase of your home

