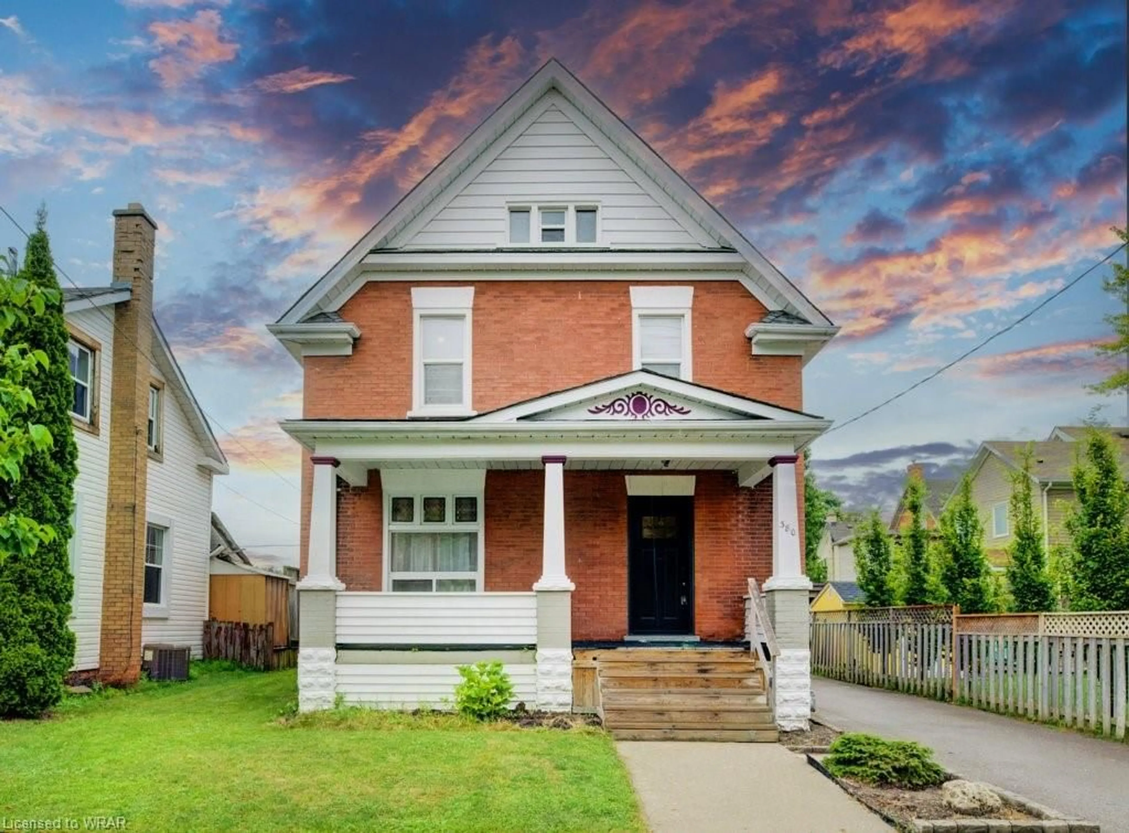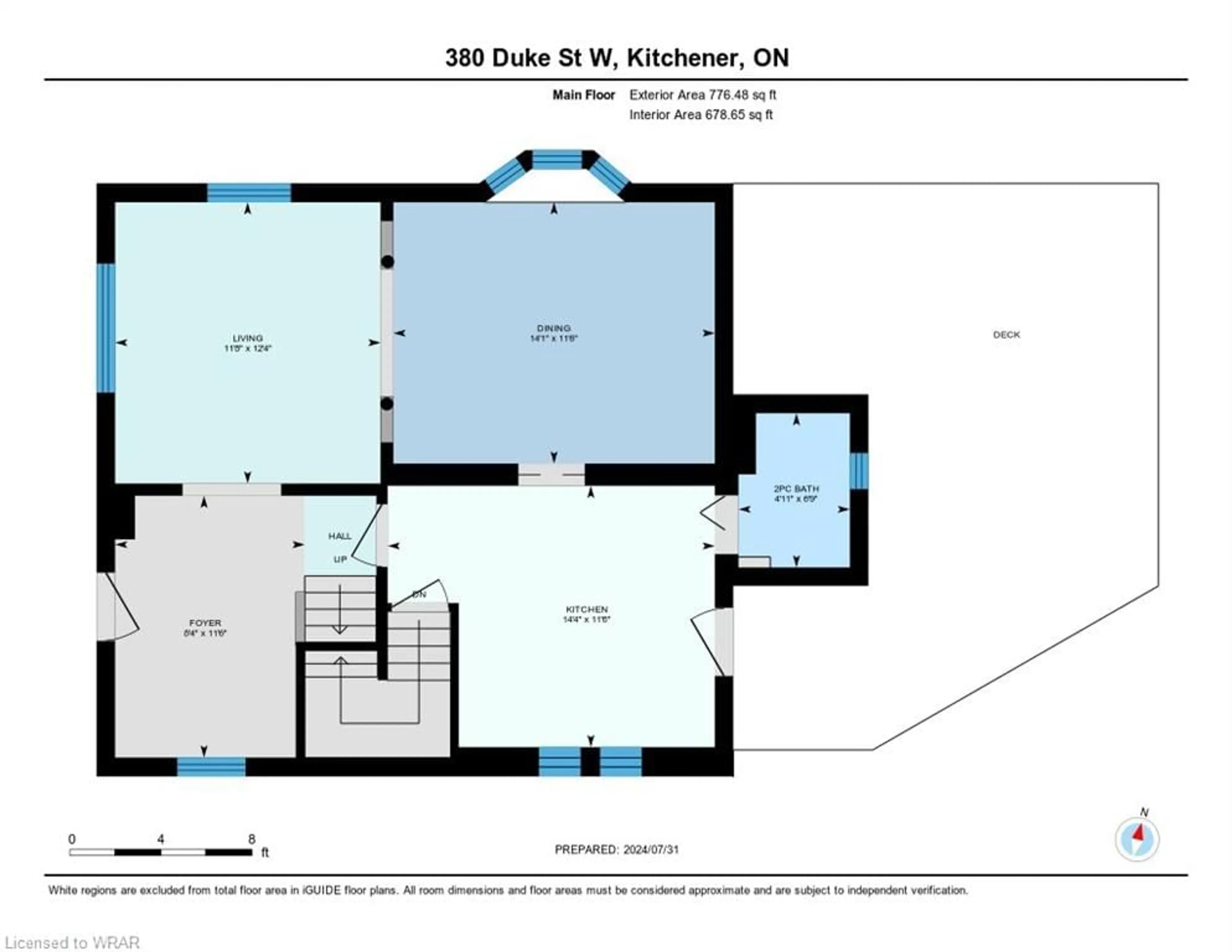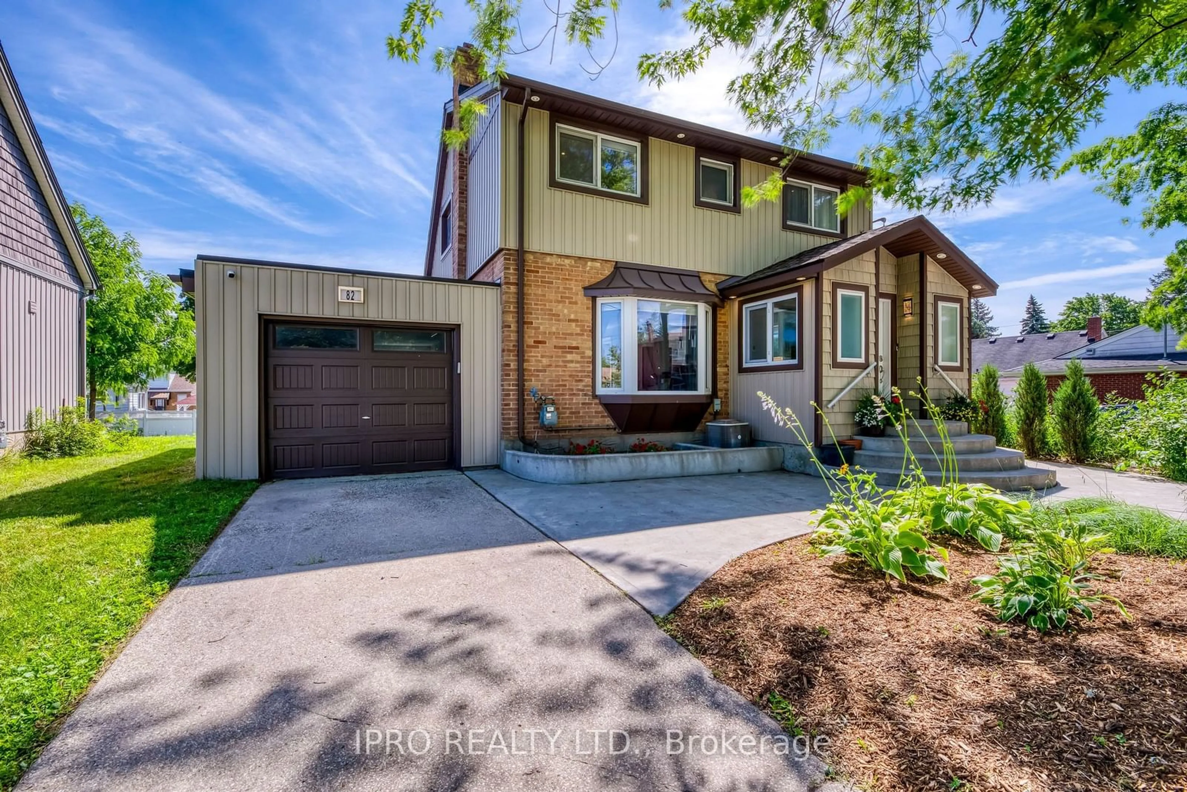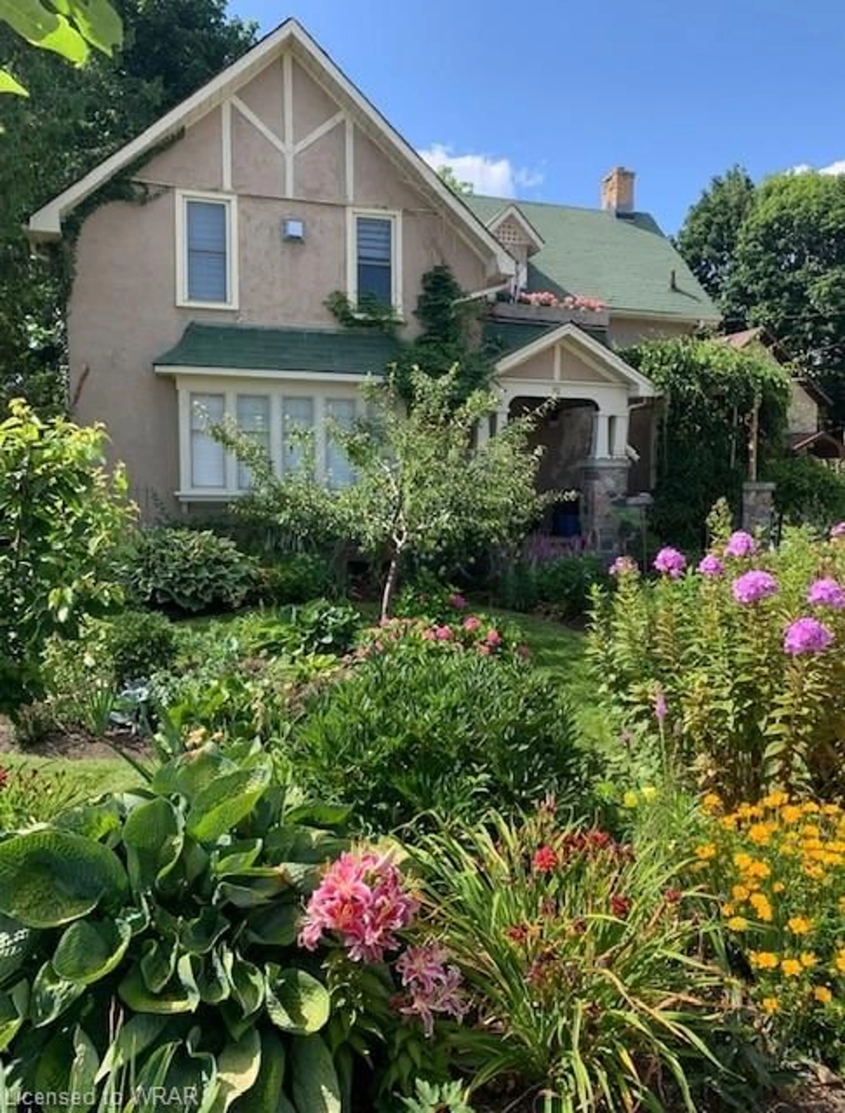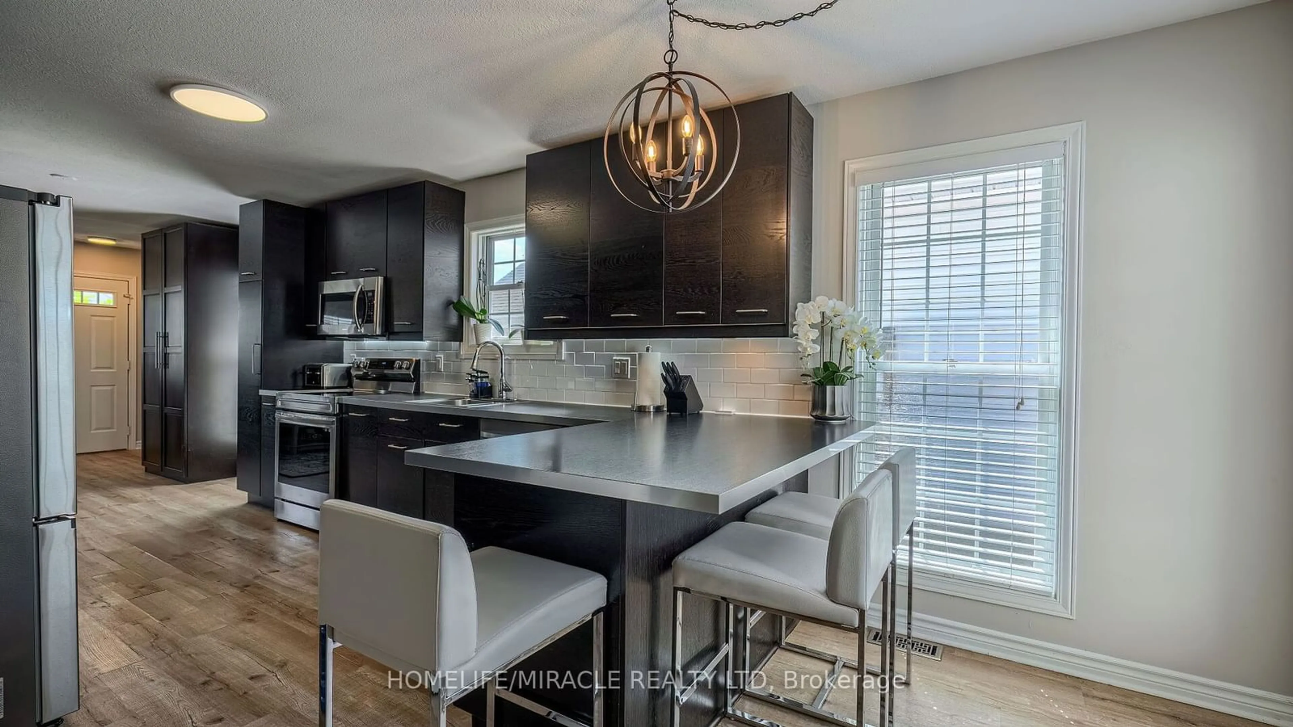380 Duke St, Kitchener, Ontario N2H 3Y5
Contact us about this property
Highlights
Estimated ValueThis is the price Wahi expects this property to sell for.
The calculation is powered by our Instant Home Value Estimate, which uses current market and property price trends to estimate your home’s value with a 90% accuracy rate.$785,000*
Price/Sqft$422/sqft
Est. Mortgage$3,435/mth
Tax Amount (2024)$3,971/yr
Days On Market32 days
Description
Step into a beautifully preserved Craftsman style home, a gem from the early 20th century nestled in the heart of one of Kitchener’s most historic neighborhoods. Zoning allows for duplex. Separate entrance for top level already in place, just add kitchenette! This charming residence is just steps away from key amenities, including Google, the Breithaupt Centre, the Train Station, LRT, hospital, and downtown shopping. Boasting original features such as wood trim, a magnificent wooden staircase, and elegant stained-glass windows. It is also completely carpet free! Enjoy the grandeur of high ceilings and the modern comfort of renovated bathrooms, one of which features a classic clawfoot tub. The newly updated kitchen comes with a central island and provides direct access to a large back deck. There is also a spacious 2pc bathroom on the main floor. The living room and formal dining room are separated by more intricate trim work and boast large bright windows and more stained glass. Upstairs there are three bedrooms, including a primary suite with its own sitting area overlooking the streetscape, and a back bedroom that can double as an office with its own entrance, this home accommodates various needs. The large walk-up attic is ready for your creative touch providing endless possibilities for customization. A separate side entrance leads to the basement, offering in-law/rental potential. The expansive, fully fenced private backyard includes a large deck and newer shed, perfect for outdoor entertaining or relaxation. Additional improvements include new windows, new front door, updated electrical, flooring, driveway and so much more! Enjoy the serenity of the large covered front porch and the quiet, family-friendly atmosphere of this welcoming neighborhood.
Property Details
Interior
Features
Main Floor
Bathroom
2-Piece
Foyer
3.51 x 2.54Dining Room
3.51 x 4.29Living Room
3.76 x 3.56Exterior
Features
Parking
Garage spaces -
Garage type -
Total parking spaces 3
Property History
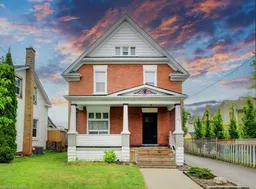 48
48Get up to 1% cashback when you buy your dream home with Wahi Cashback

A new way to buy a home that puts cash back in your pocket.
- Our in-house Realtors do more deals and bring that negotiating power into your corner
- We leverage technology to get you more insights, move faster and simplify the process
- Our digital business model means we pass the savings onto you, with up to 1% cashback on the purchase of your home
