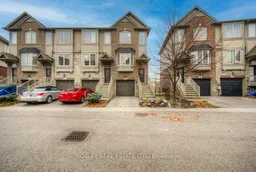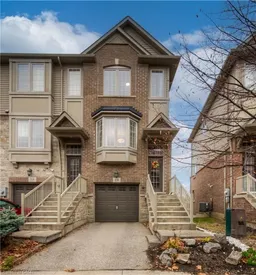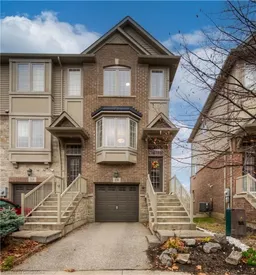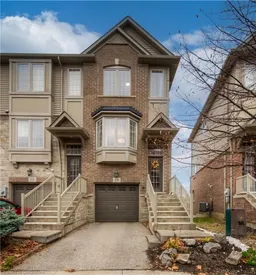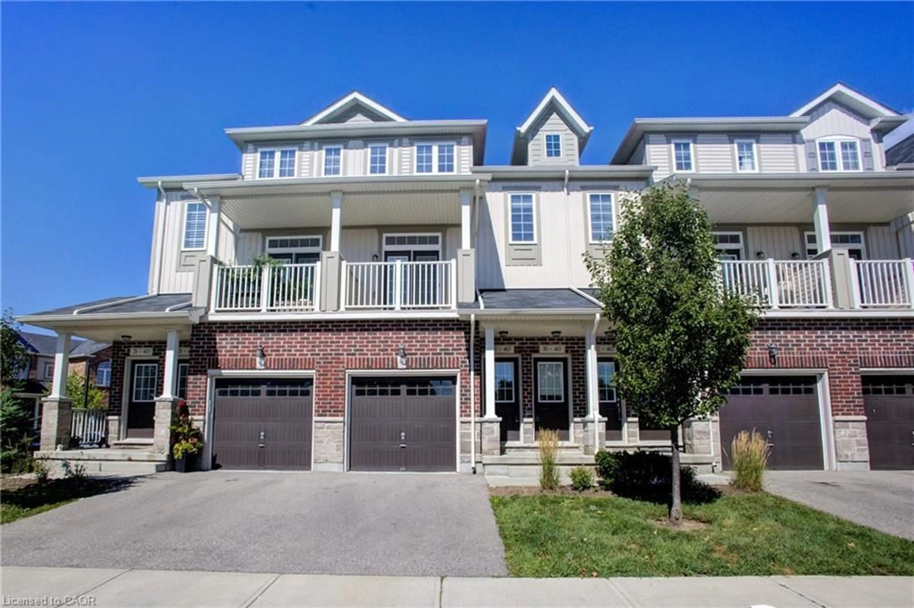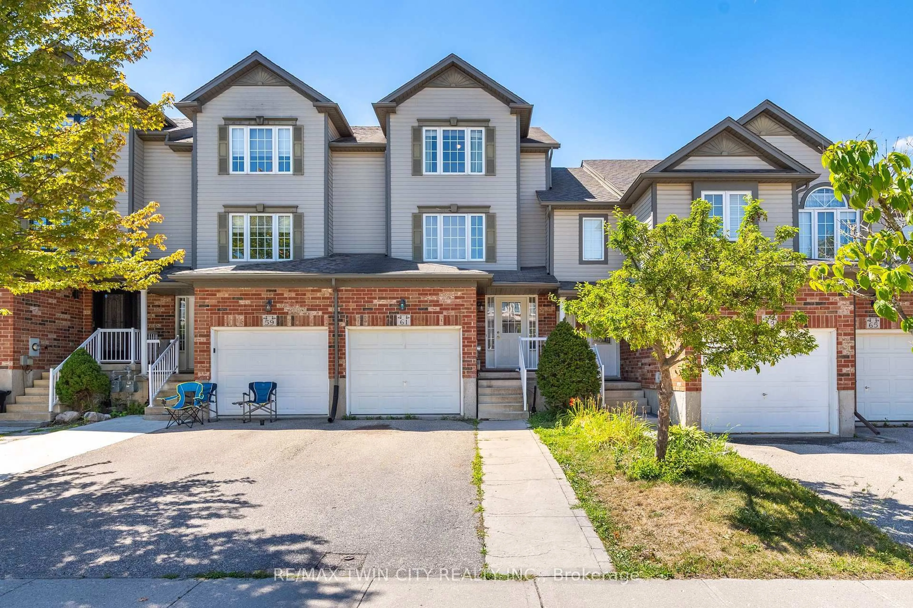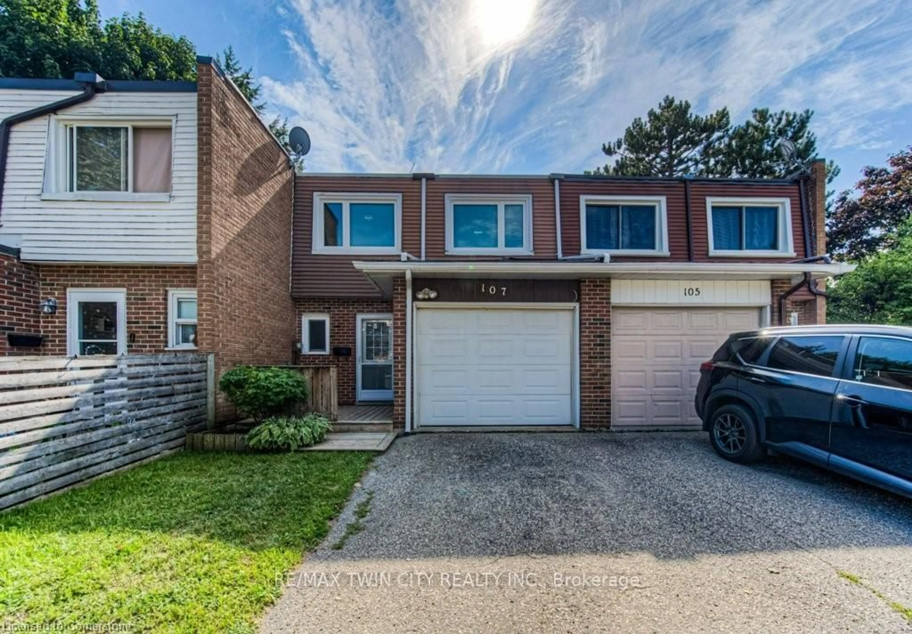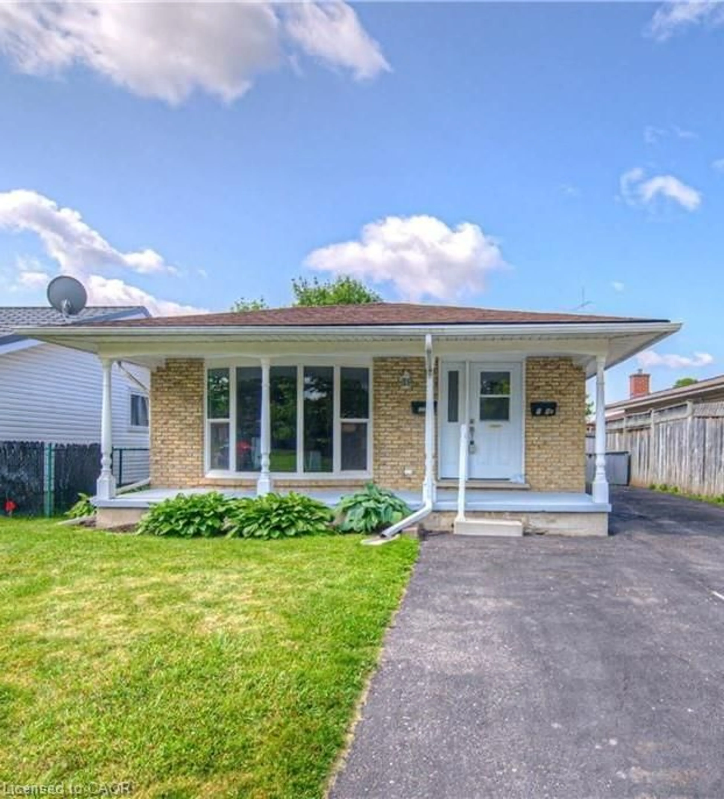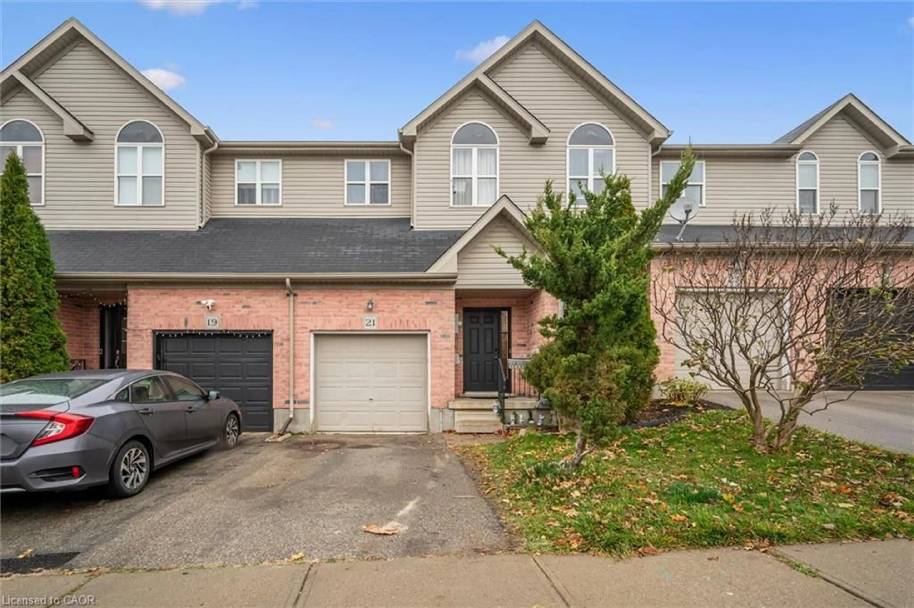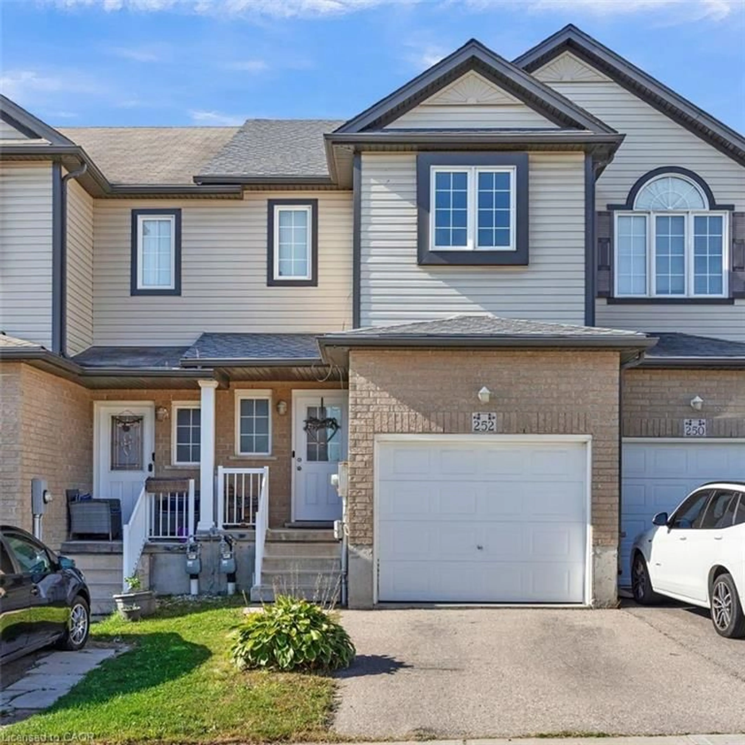Stunning End Unit Freehold Townhouse backing onto Shoemaker Creek with no backyard neighbours! This beautiful home has 3 finished levels and all the upgrades you need! The LRT ION train and Hwy 7/8 are minutes away as well as the The Iron Horse Trail is also nearby. This unit is bright with huge windows throughout. The main floor has a lovely layout including a powder room, eat-in kitchen with SS appliances and quartz countertops. There is a slider opening to a balcony off the kitchen. The living room is generous and offers even more bright light! The upstairs features 2 bedrooms with a luxurious primary bedroom and lovely main 4pc. bath. Laundry is conveniently located on the 2nd level as well. The lower level is finished and offers extra space for a home office, 3rd bedroom or den with a slider walking out to a private deck with storage underneath. Garage inside entry is at the lower level as well and provides extra storage. Access to Water Heater, Water Softener and Furnace are located in the garage. The furnace and A/C are new and have a more efficient heat pump. Close to all amenities and downtown Kitchener, schools, parks, major highways and more. Don't miss out on this great investment that could be your new home! Please take a moment to view the marketing video, floor plans and the 360 degree photography.
Inclusions: B-I Microwave, Fridge, Stove, Washer, Dryer, Dishwasher, Rustin Barn Door on Kitchen Wall, Water Softener, Auto Garage Door/Remote
