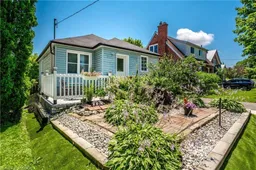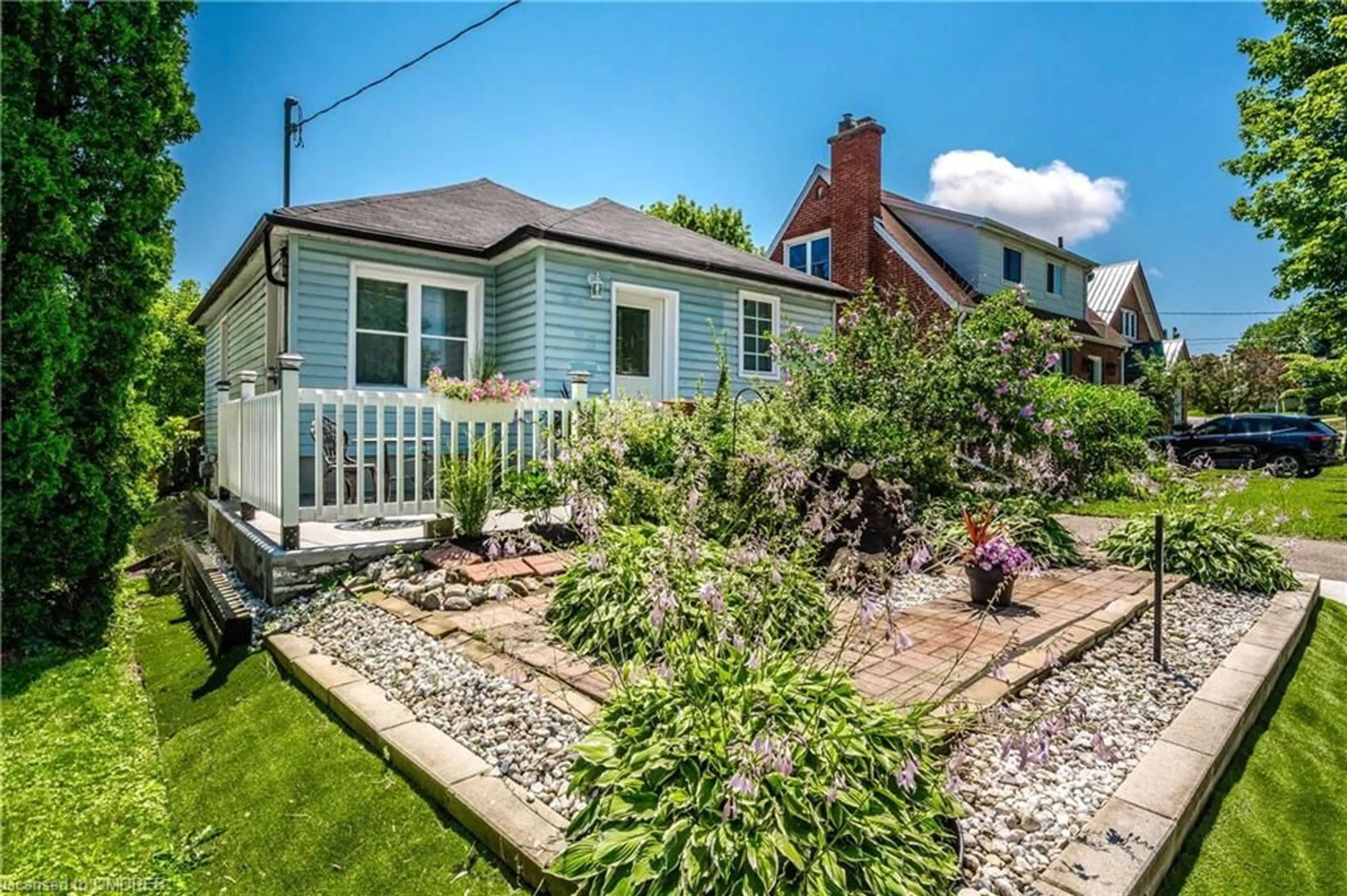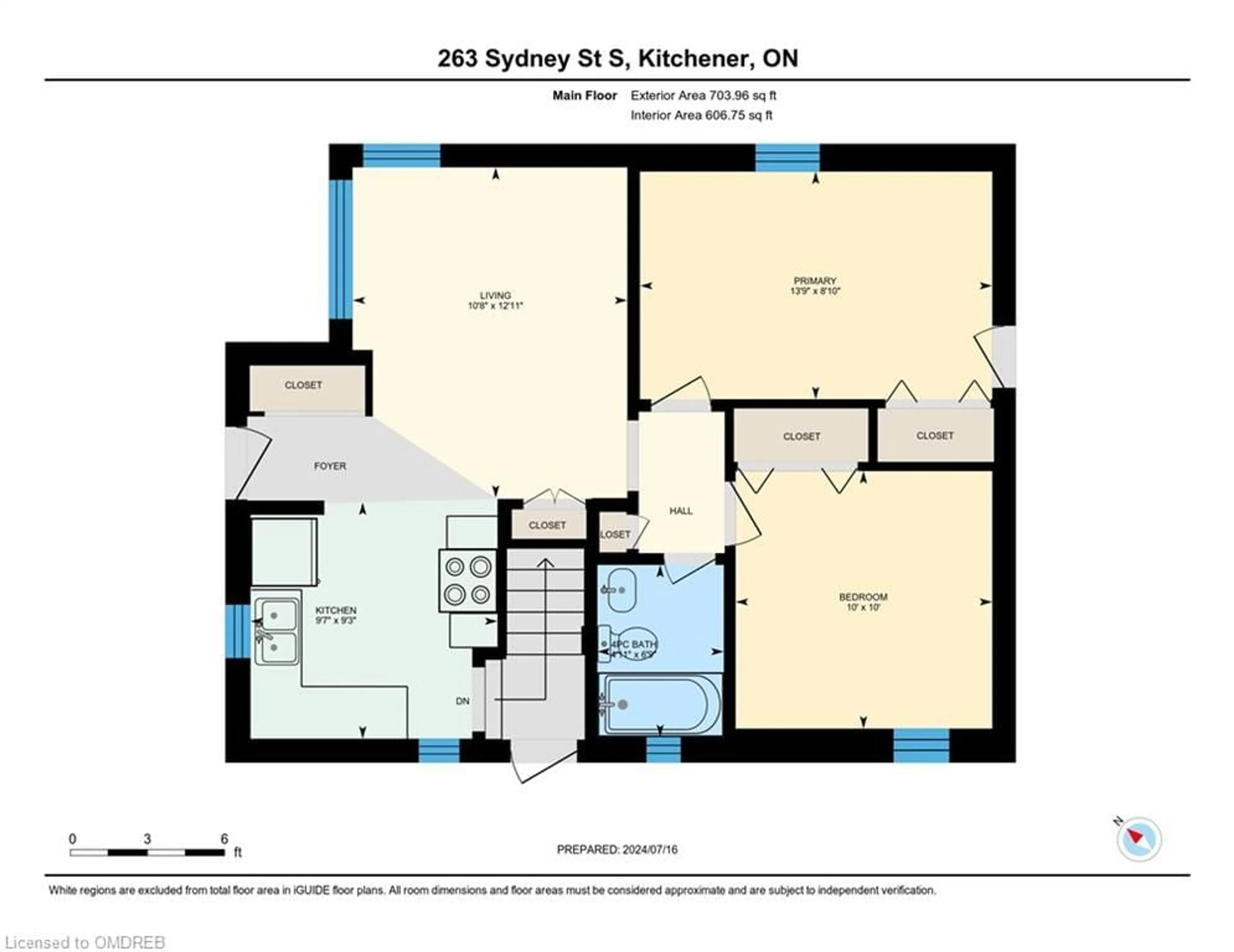263 Sydney St, Kitchener, Ontario N2G 3V8
Contact us about this property
Highlights
Estimated ValueThis is the price Wahi expects this property to sell for.
The calculation is powered by our Instant Home Value Estimate, which uses current market and property price trends to estimate your home’s value with a 90% accuracy rate.Not available
Price/Sqft$857/sqft
Est. Mortgage$2,233/mo
Tax Amount ()-
Days On Market7 days
Description
Welcome to your new 2 main floor bedroom, 1 bathroom home in Kitchener’s beautiful Rockway neighborhood. This house is perfect for "move in ready with some final touches” to make this the home of your dreams. Walk through the front door to the open concept living room and kitchen area, where you’ll find large windows allowing for lots of natural light, dark wood flooring and quaint built in shelving and cabinets! The kitchen provides plenty of counter-space, lighting and storage area. A side entrance will be found just a couple of steps down, off of the kitchen, with stairs leading to the basement. This 2 bedroom home features ample sized bedrooms stocked with plenty of closets throughout, with the Primary bedroom also having it’s own private entrance to the backyard. As you walk down into the basement, you’re met with a large rec room for entertainment and relaxation, loads of storage space, a large utility room containing laundry, and a den with lots of opportunities to transform into anything you like. In the mornings, you’ll love the large front deck for lounging and coffee, with the landscaping providing just enough privacy for your own private space. The driveway will definitely allow you to host your family dinners and games night without having to scramble for parking, as it allows up to 5 cars. The front of the driveway is concrete and asphalt offering a double wide for smaller vehicles, while the asphalt single wide to the detached garage can fit up to 3 more. The detached garage allows for one parking space, or great for storing all your tools and lawn care needs! Beside the detached garage you’ll be met with the perfect amount of space for lounging, bbq’s, gardens, or transforming into your own little oasis. This home is also situated in an area close to all amenities including lots of green space, access to highways, food and transit. Don’t miss out on this incredible opportunity to own a home in a great Kitchener community!
Property Details
Interior
Features
Main Floor
Living Room
3.94 x 3.25Bathroom
2.06 x 1.504-Piece
Bedroom
3.05 x 3.05Kitchen
2.82 x 2.92Exterior
Features
Parking
Garage spaces 1
Garage type -
Other parking spaces 4
Total parking spaces 5
Property History
 50
50Get up to 1% cashback when you buy your dream home with Wahi Cashback

A new way to buy a home that puts cash back in your pocket.
- Our in-house Realtors do more deals and bring that negotiating power into your corner
- We leverage technology to get you more insights, move faster and simplify the process
- Our digital business model means we pass the savings onto you, with up to 1% cashback on the purchase of your home

