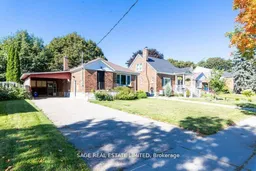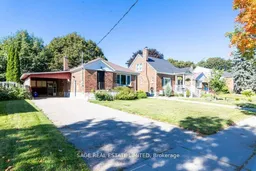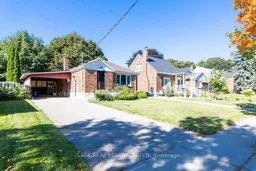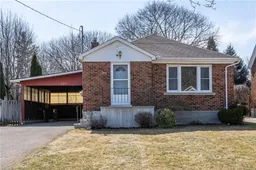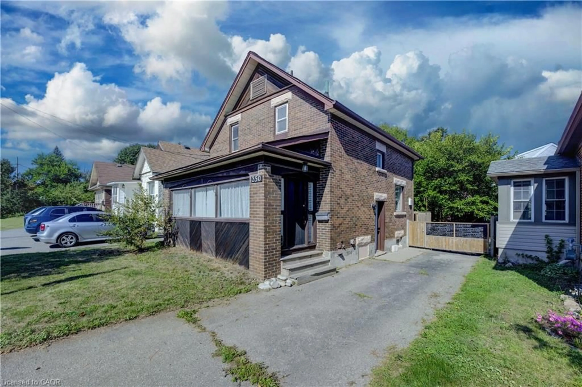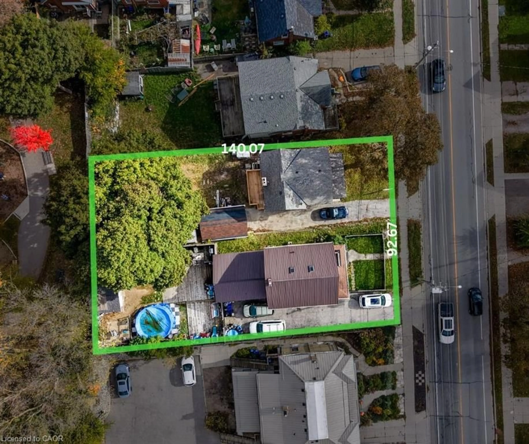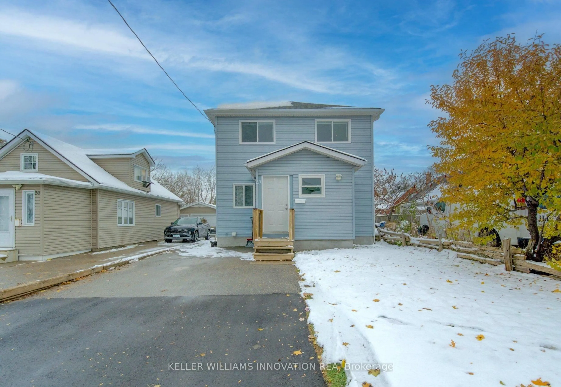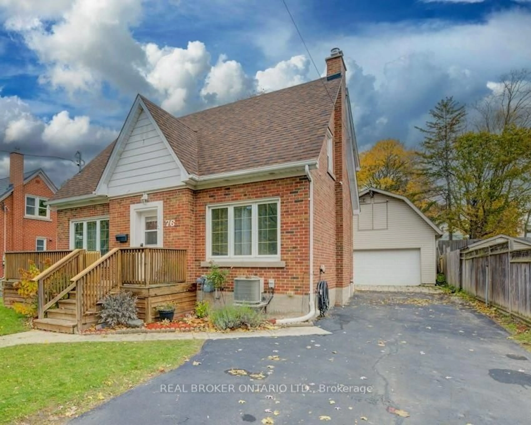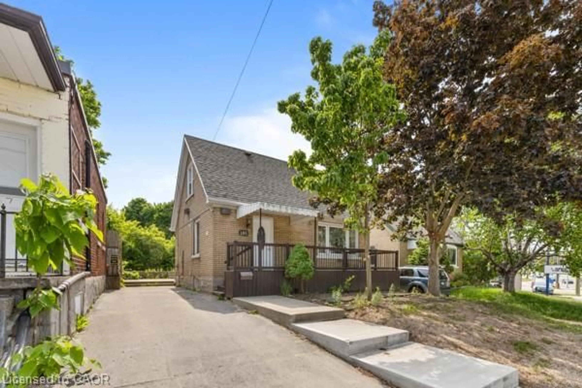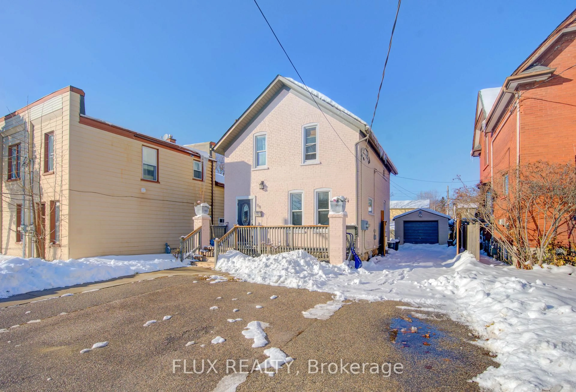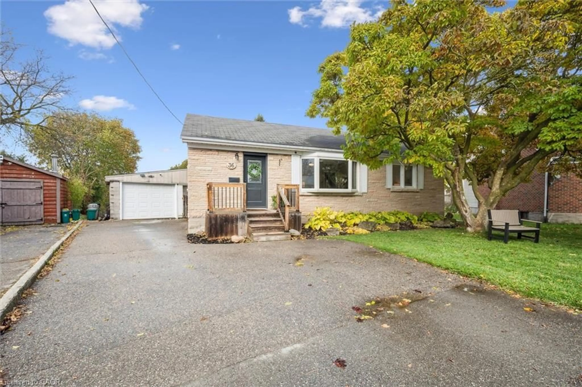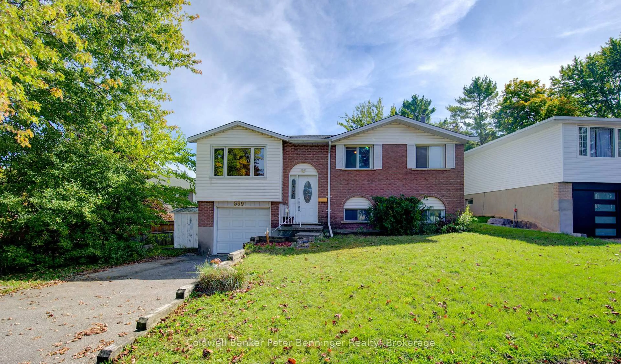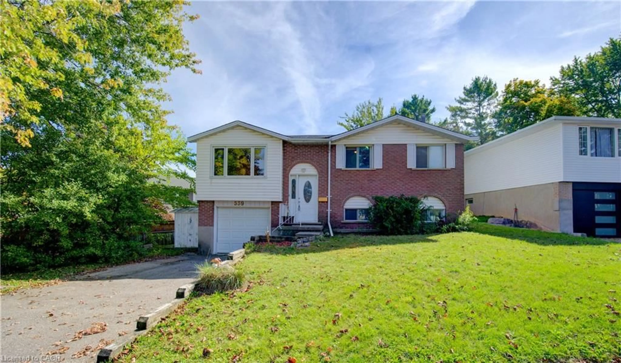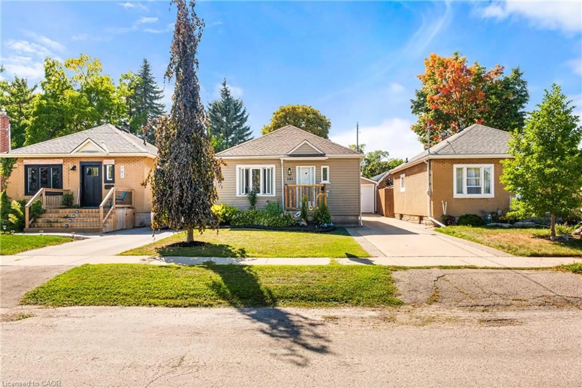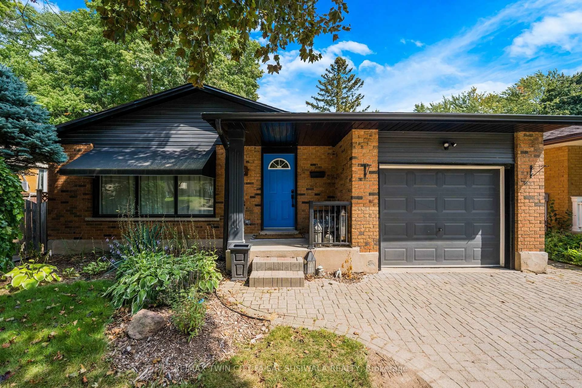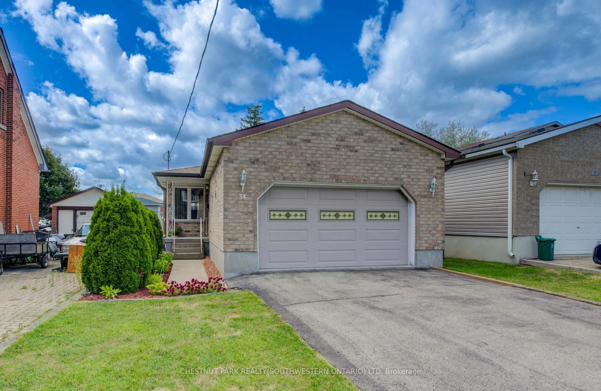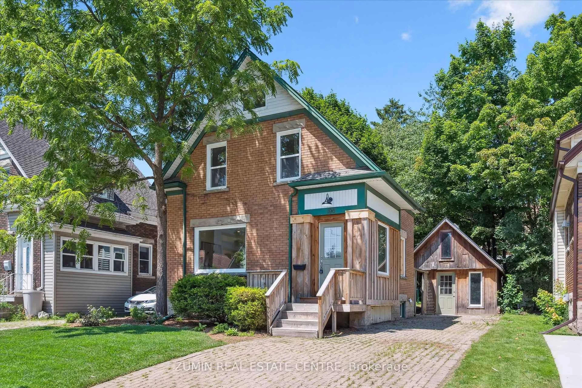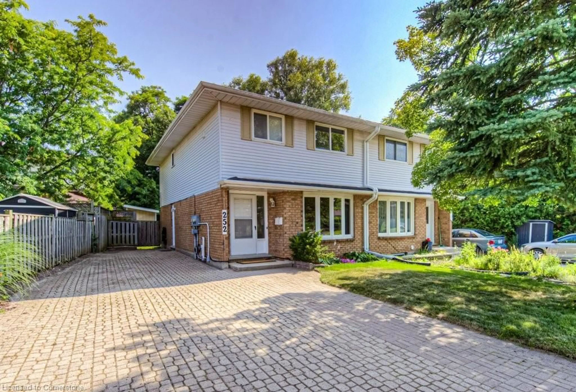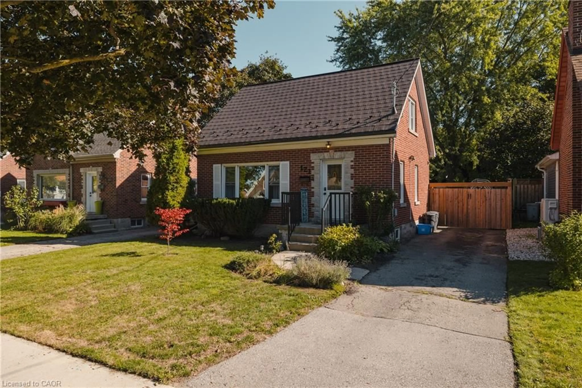Brilliant on Bedford Move-In Ready Bungalow! Welcome to this beautifully maintained bungalow on a quiet, tree-lined street, where thousands in upgrades meet comfort and style. The newly renovated kitchen and bathroom have been finished with care, offering spaces you'll enjoy for years to come.The large fenced yard featuring mature maple, oak, and cedar trees is perfect for kids, pets, or entertaining, with a spacious deck for outdoor living. The large basement adds endless potential for a rec room, playroom, or home office. Recent upgrades include new flooring, furnace, AC, electrical panel, and a high-efficiency water softener just to name a few. Steps to the Iron Horse Trail, local bakeries, and cafes, plus walking distance to Rockway Golf Course, Kitchener Market, YMCA, and The Aud. Quick access to GO/VIA Station, ION LRT / GRT transit, Victoria Park, Uptown Waterloo, Fairway Mall, Conestoga Mall, and Hwy 401 makes this location unbeatable.
Inclusions: All window coverings. All electronic light fixtures. Stove, dishwasher, washer & dryer, fridge. High efficiency water softener.
