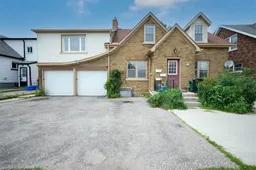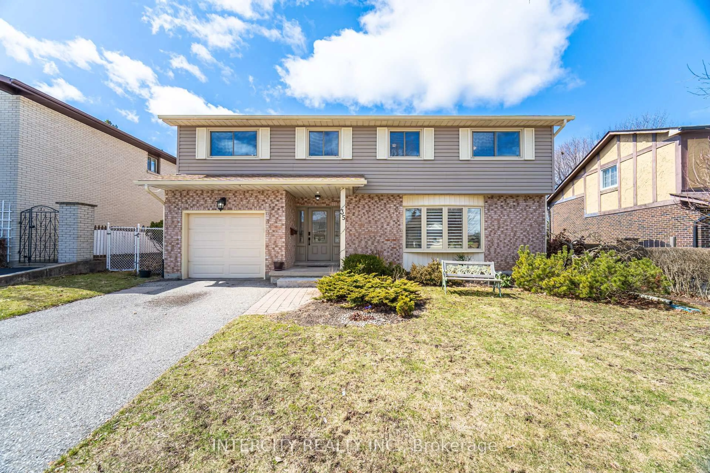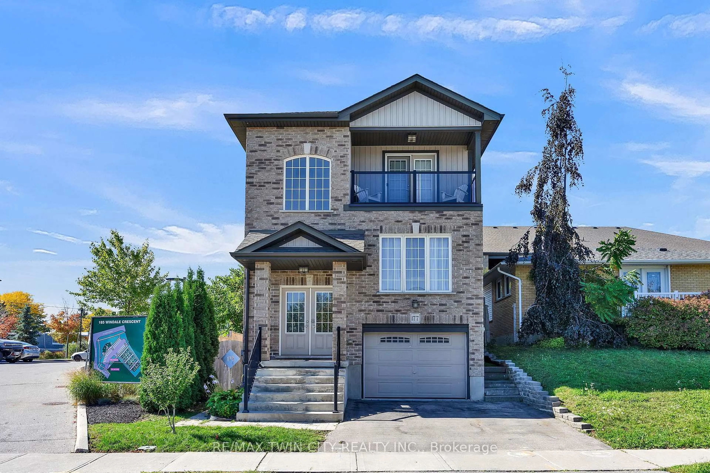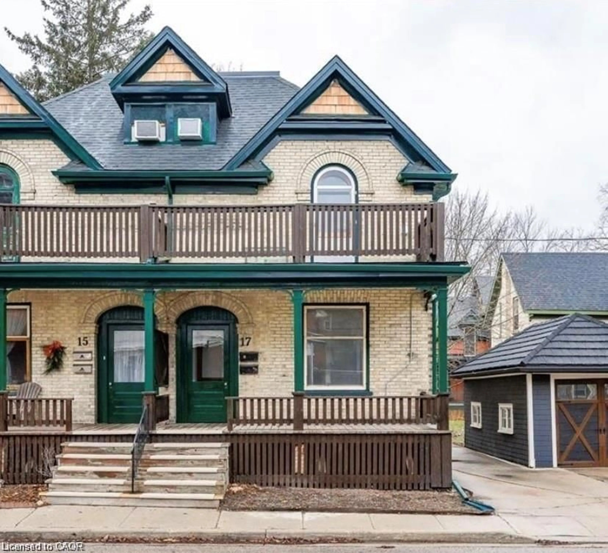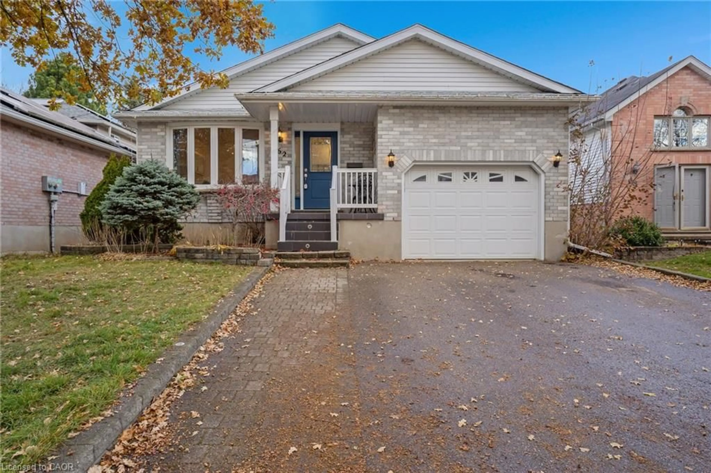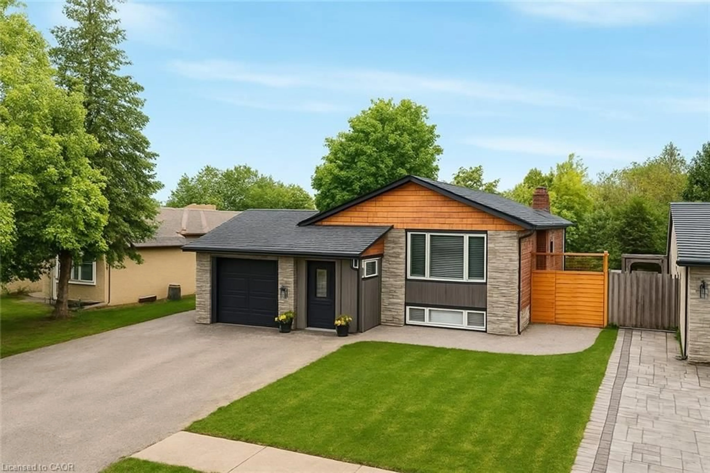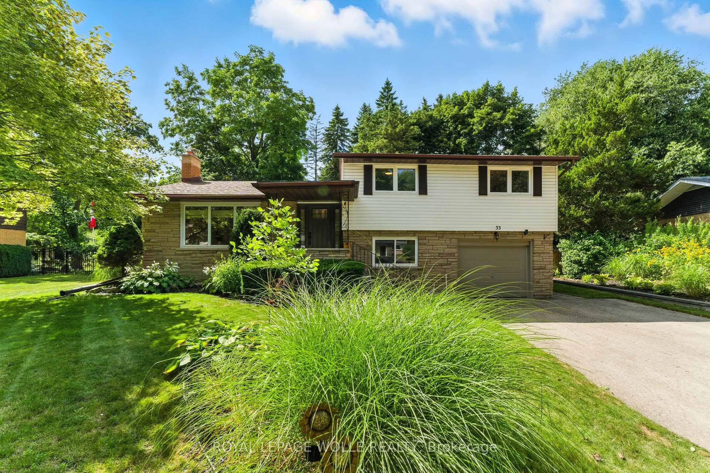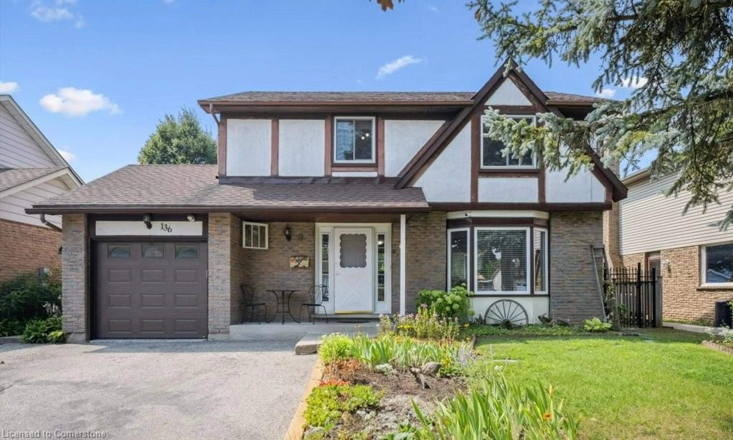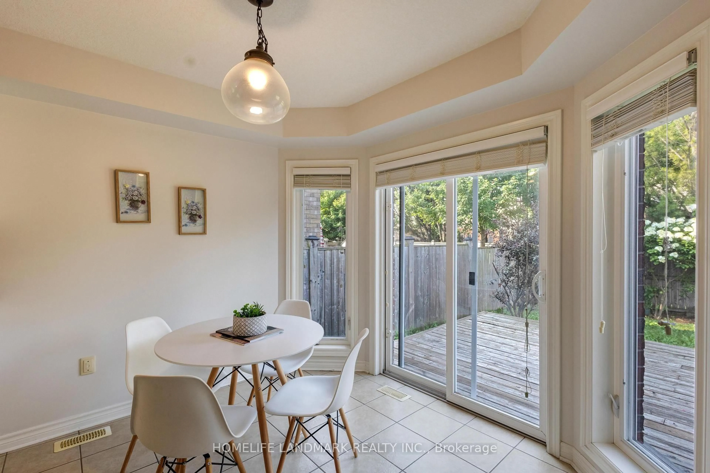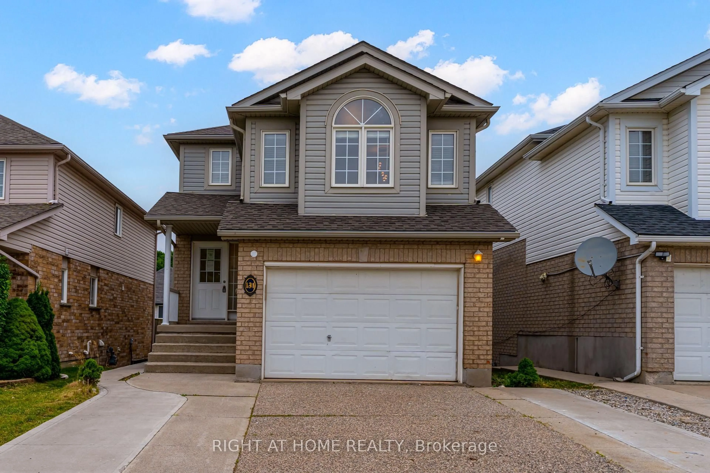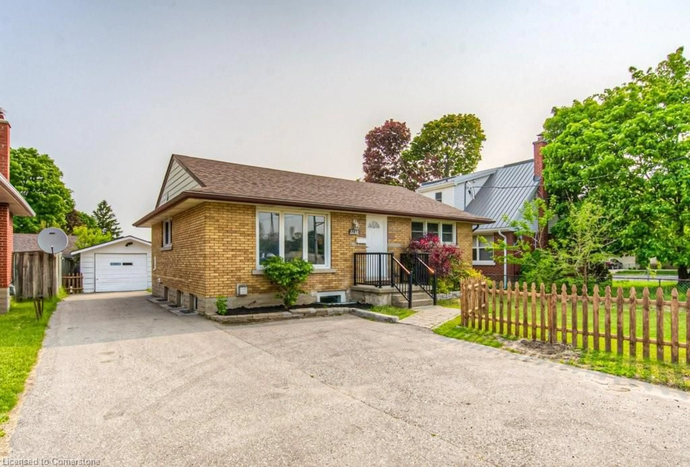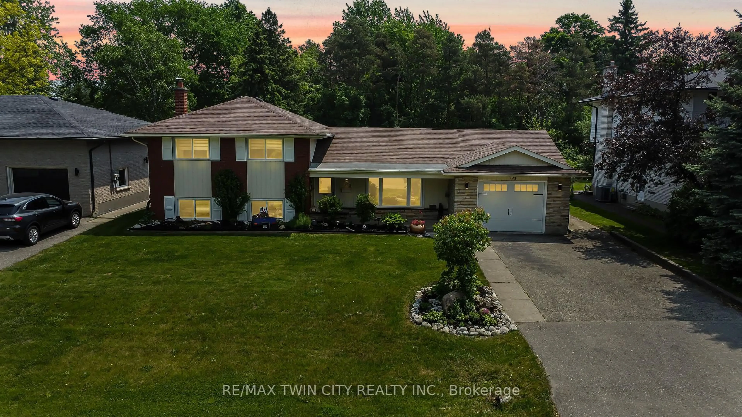Welcome to this meticulously maintained home, perfectly positioned near downtown Kitchener. This property represents a prime opportunity for savvy investors or first-time buyers seeking to expand their portfolio with a turnkey asset. With its versatile layout, the property boasts a 2-bedroom, 1-bath unit, a 2-bedroom, 2-bath unit, and a 1-bedroom, 1-bath unit in the basement, making it ideal for attracting a diverse tenant base. Each unit is thoughtfully designed to offer optimal functionality and comfort. The spacious living areas provide ample room for relaxation and entertainment. The property's exterior is equally impressive, featuring a well-
manicured landscape and abundant parking space for up to five cars, a rare find in urban settings. Location is a significant selling point, as the property is within easy reach of downtown Kitchener. You will benefit from the proximity to major transportation routes, shopping centers, restaurants, parks, and other amenities, enhancing your lifestyle and making this an attractive rental option. This home offers immediate rental income potential, providing a solid foundation for investment with both stability and growth prospects in Kitchener's thriving real estate market. This exceptional opportunity to own a piece of prime real estate in a highly sought-after location. Contact us today to arrange a viewing and take the first step toward securing a profitable and reliable investment.
Inclusions: Dryer,Refrigerator,Smoke Detector,Stove,Washer,Washer (3), Dryer (3), Refrigerator (3), Stove (2), Air Fryer In The Basement Unit (1), Two Burner Cooktop (1).
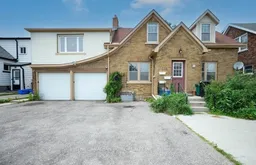
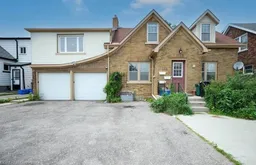
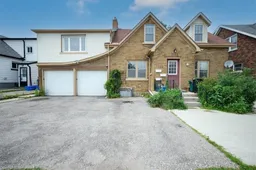 45
45