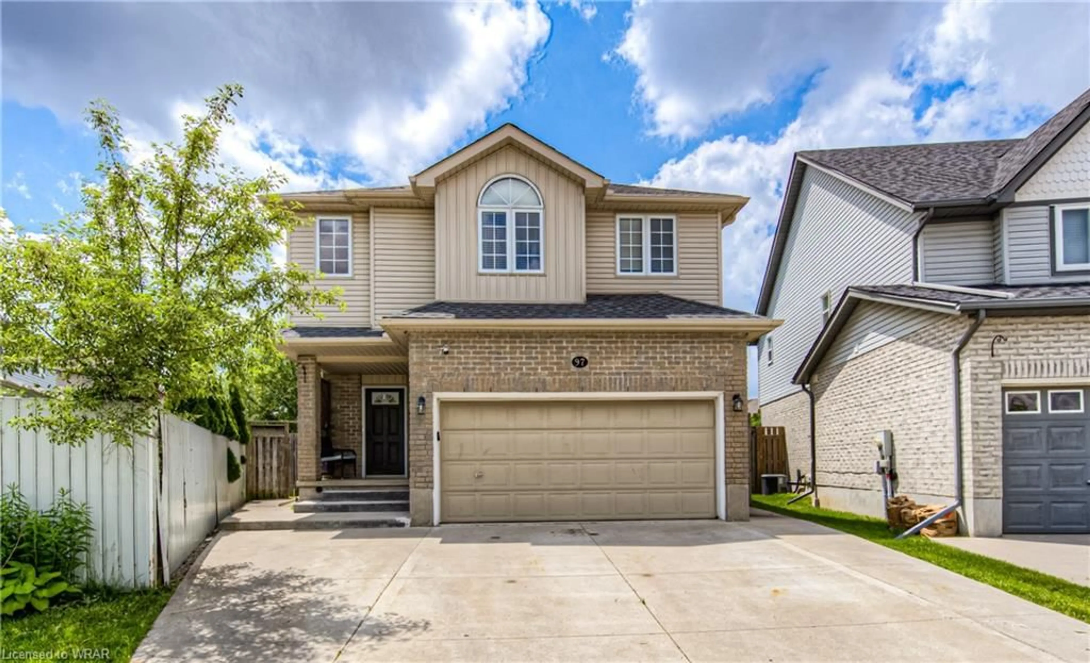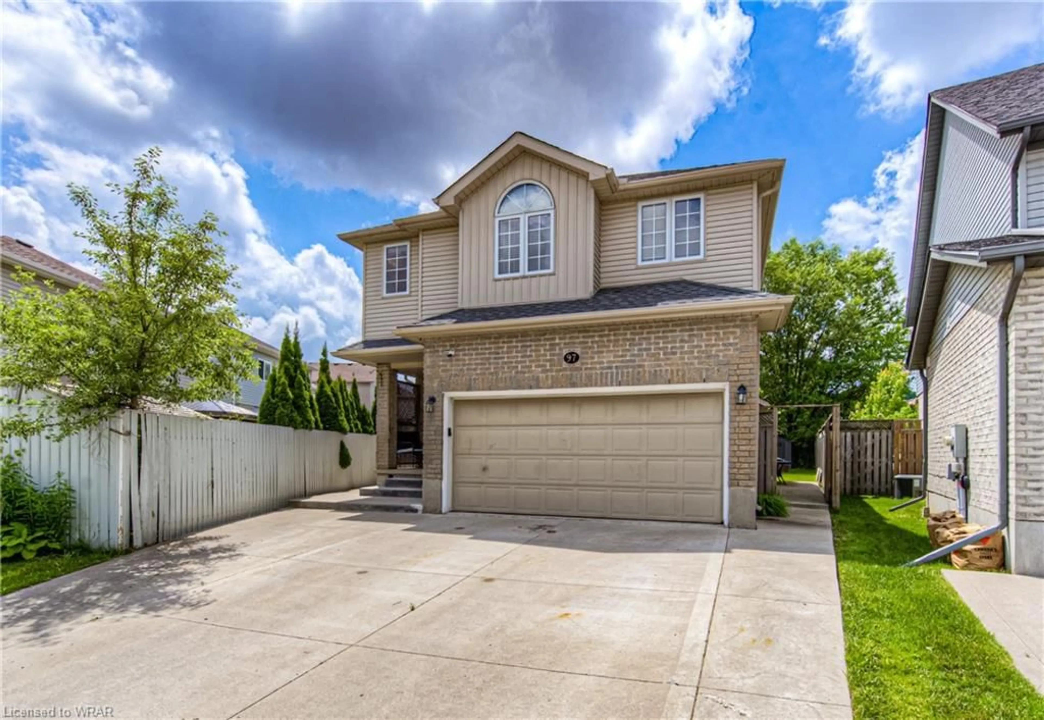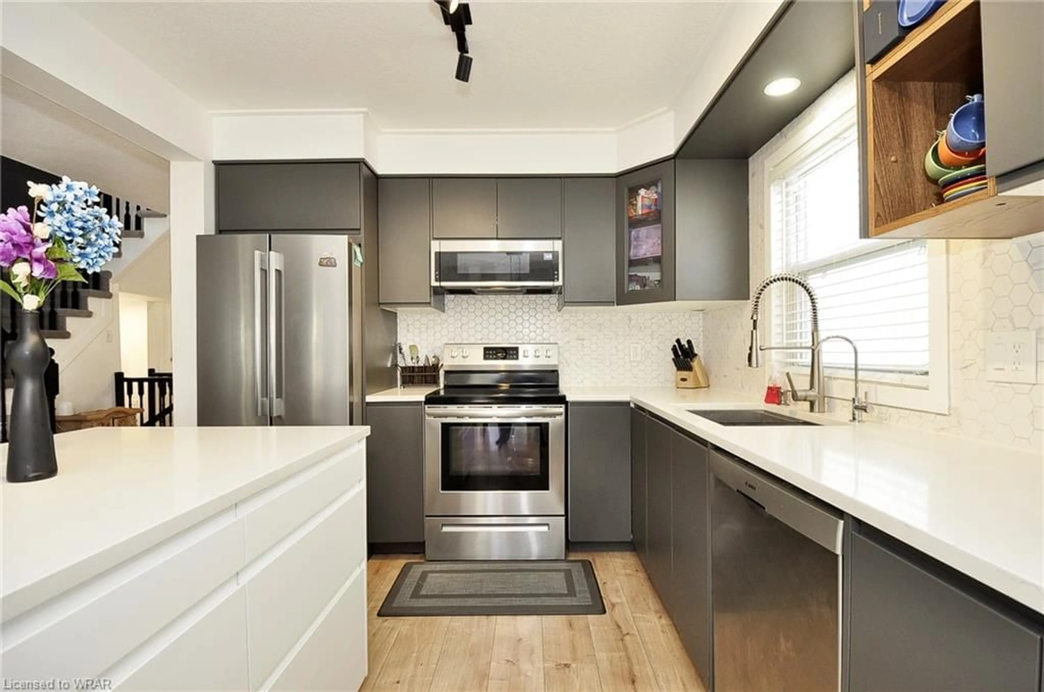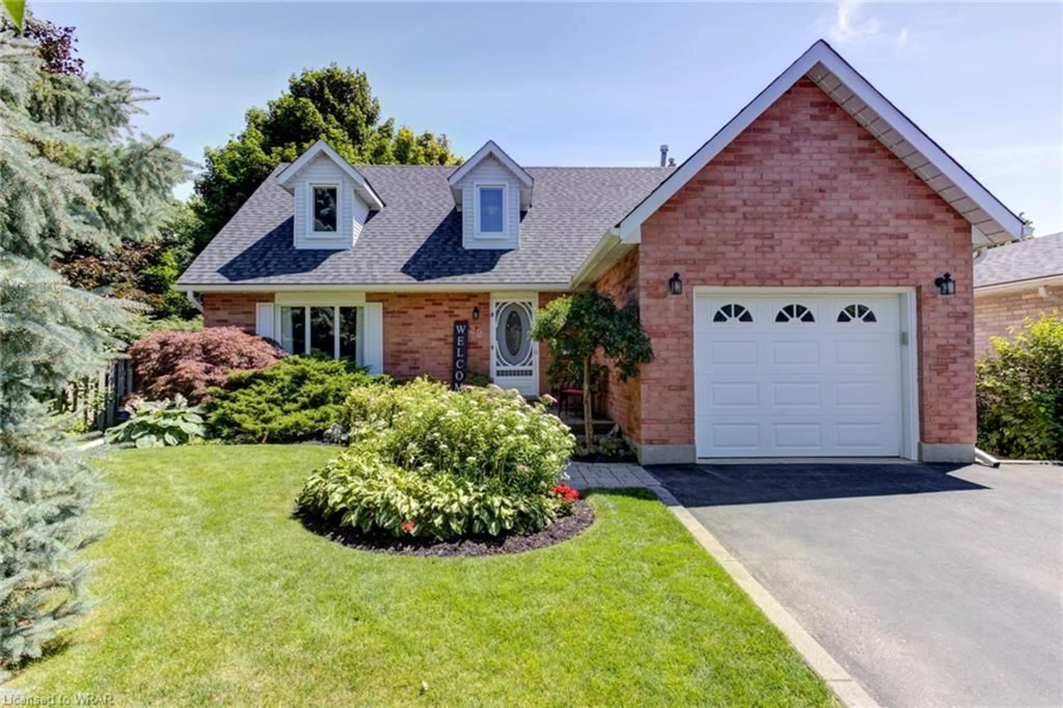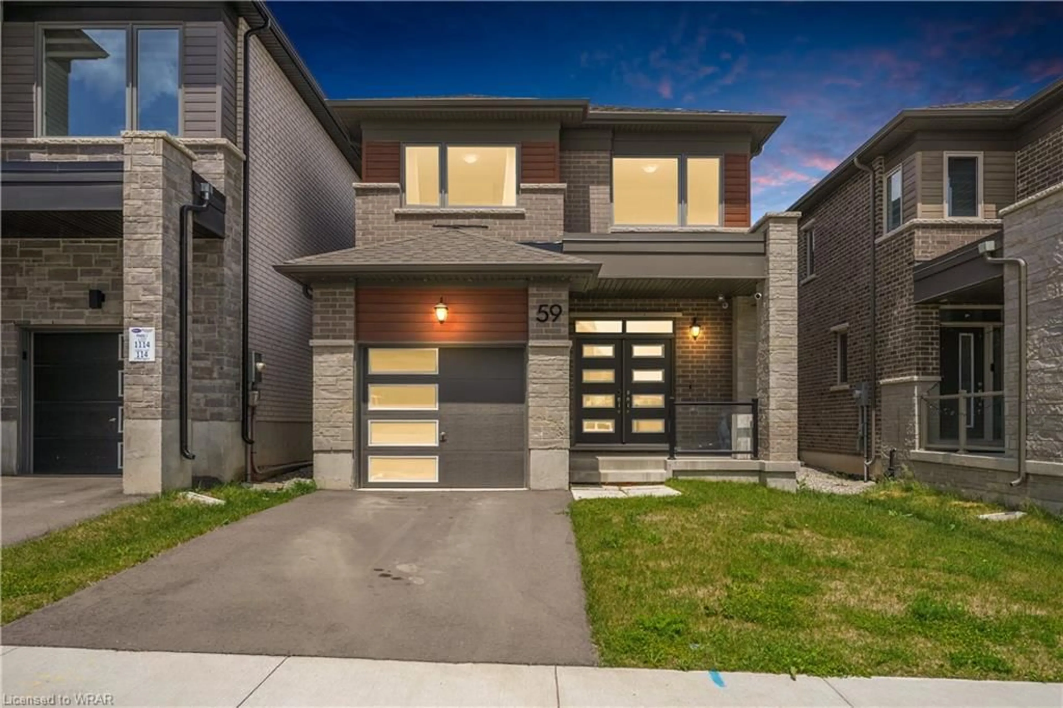97 Everglade Cres, Kitchener, Ontario N2E 3Y5
Contact us about this property
Highlights
Estimated ValueThis is the price Wahi expects this property to sell for.
The calculation is powered by our Instant Home Value Estimate, which uses current market and property price trends to estimate your home’s value with a 90% accuracy rate.$1,004,000*
Price/Sqft$373/sqft
Days On Market52 days
Est. Mortgage$4,294/mth
Tax Amount (2023)$4,557/yr
Description
Welcome home to this beautiful 3+1 bedroom, two-storey detached home, conveniently located near the expressway & the 401. This home is situated on a large, pool-sized fenced lot & comes with a double car garage & parking for three cars on the newer concrete driveway and front step, completed in 2019. With over 2,000 square feet of living space, this is the perfect home for a growing family. Upon entering, you're welcomed by an inviting ambiance created by the spacious layout. This home is carpet-free, featuring a mix of hardwood, ceramic & laminate flooring. The kitchen boasts ample cupboard space & a newer stainless steel fridge (2023). The kitchen also comes with a Jenn-Air cooktop and marble backsplash. Enjoy your meals overlooking the large backyard. The soaring two-storey family room with a gas fireplace is perfect for gatherings with family & friends. The main floor includes the convenience of a laundry room & a 2-piece bathroom. A carpet-free staircase leads to the second floor, where you'll find three spacious bedrooms. The primary bedroom includes a walk-in closet & a 4-piece ensuite bathroom with a separate shower & a newer bathtub installed in 2020. The secondary bedrooms are good sized & share a 4-piece bathroom. The finished lower level offers a large rec room, perfect for family games or movie nights. The lower level also includes an additional bedroom or office & a 3-piece bathroom. A workshop area & cold cellar complete the lower level. The large fenced backyard is perfect for kids to play, & the backyard gazebo is great for get-togethers with family and friends or to just relax. Additional features of this home include central air conditioning, central vac, and a water softener. The dryer and newer washer (2023) are also included. Roof shingles were replaced in 2019. Located in a AAA location, this home is close to the expressway, Sunrise Centre, Walmart, many other stores & coffee shops.
Property Details
Interior
Features
Main Floor
Family Room
4.50 x 3.45Laundry
2.34 x 1.85Bathroom
2-Piece
Kitchen
4.67 x 4.27Exterior
Features
Parking
Garage spaces 2
Garage type -
Other parking spaces 3
Total parking spaces 5
Property History
 44
44Get up to 1% cashback when you buy your dream home with Wahi Cashback

A new way to buy a home that puts cash back in your pocket.
- Our in-house Realtors do more deals and bring that negotiating power into your corner
- We leverage technology to get you more insights, move faster and simplify the process
- Our digital business model means we pass the savings onto you, with up to 1% cashback on the purchase of your home
