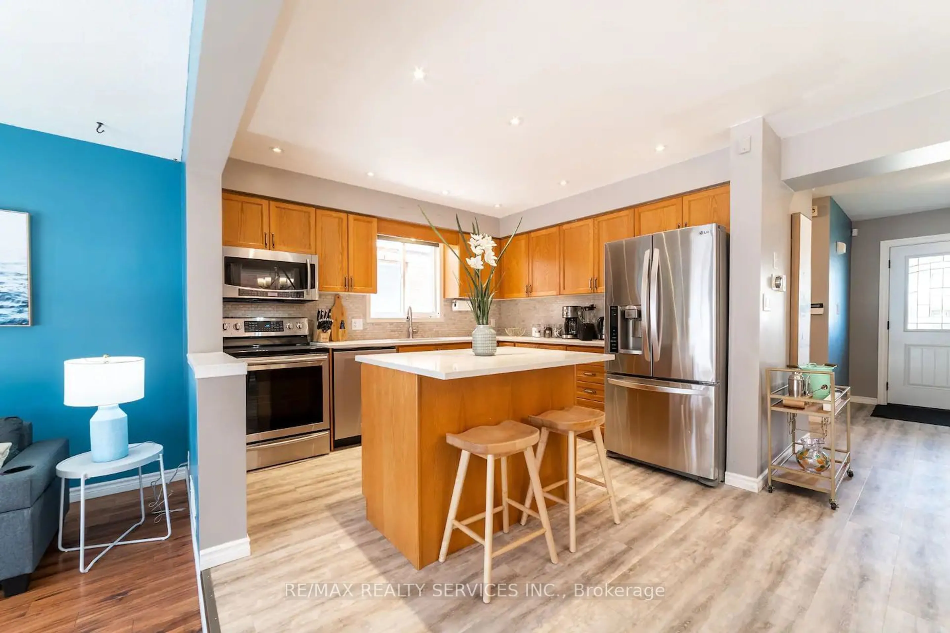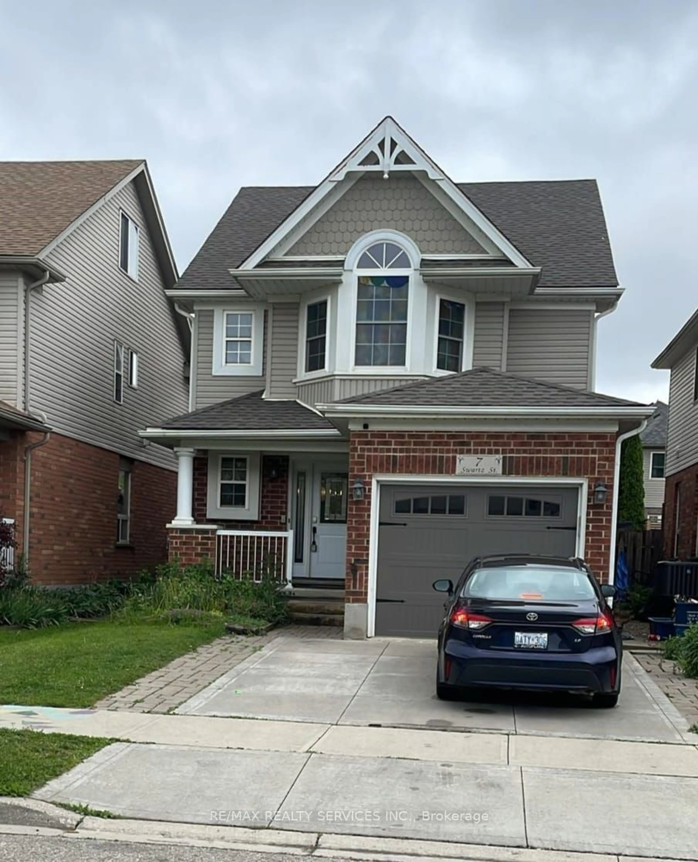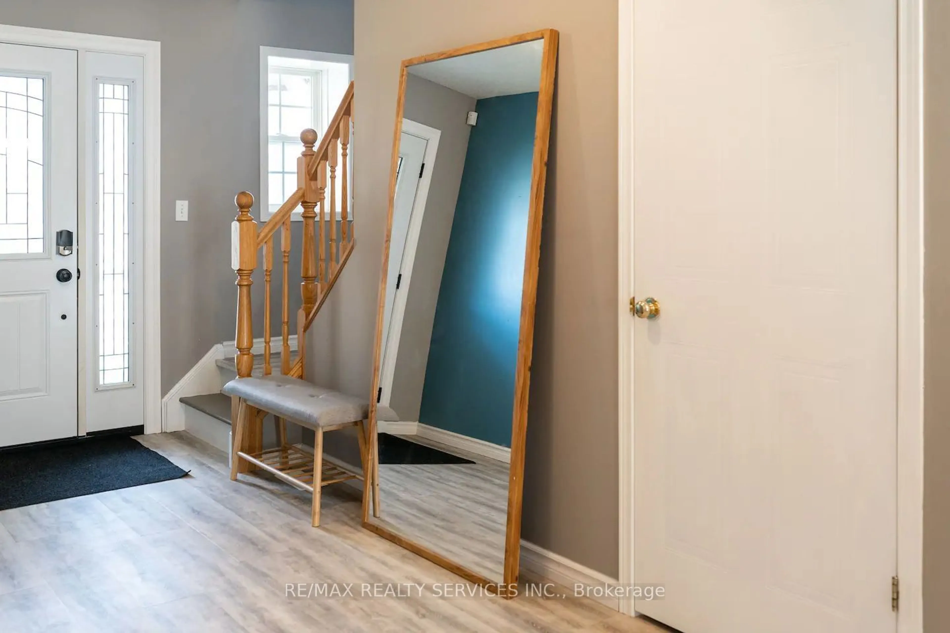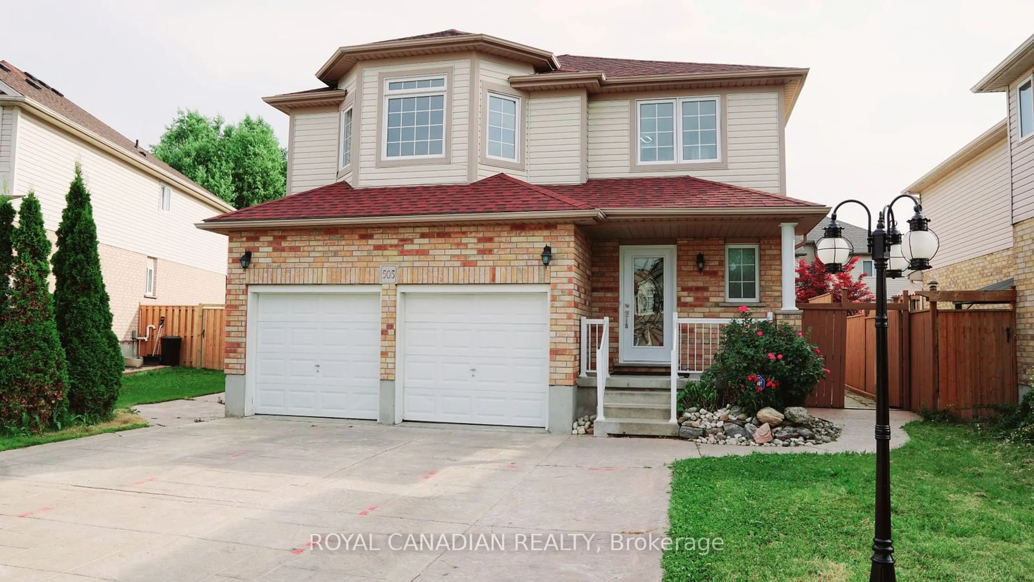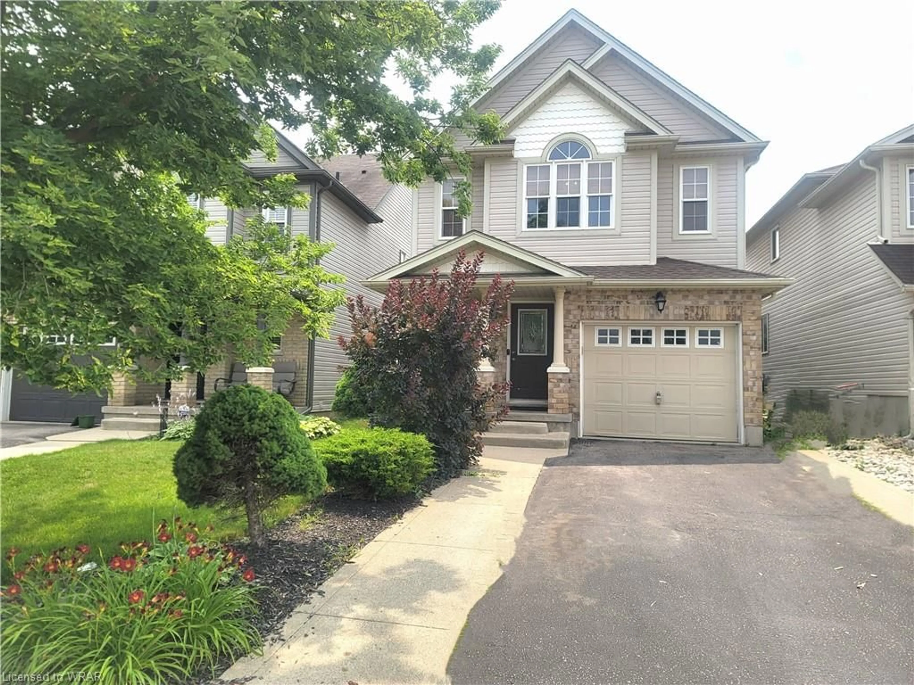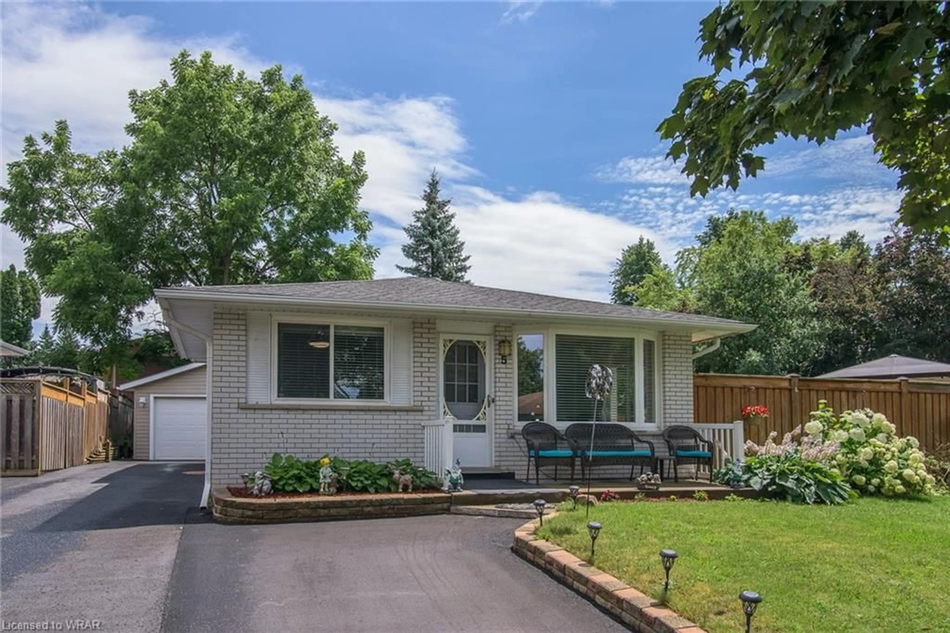7 Swartz St, Kitchener, Ontario N2E 4A7
Contact us about this property
Highlights
Estimated ValueThis is the price Wahi expects this property to sell for.
The calculation is powered by our Instant Home Value Estimate, which uses current market and property price trends to estimate your home’s value with a 90% accuracy rate.$895,000*
Price/Sqft-
Days On Market60 days
Est. Mortgage$4,977/mth
Tax Amount (2023)$4,600/yr
Description
This single-car detached house in the family-friendly neighborhood of Williamsburg, West Kitchener, offers a blend of modern amenities and spacious living areas. The open-concept layout includes a dining space and a chef's delight kitchen equipped with stainless steel appliances, a central island, quartz countertops, and pot lights, perfect for entertaining guests or enjoying family meals. The spacious family room features laminate flooring and provides access to the deck, extending your living space outdoors. On the second floor, you'll find generously sized bedrooms and two full bathrooms, providing comfort and convenience for the entire family. The third floor has been cleverly converted into a fourth bedroom, offering versatility and additional living space. The finished basement adds even more functionality to the home, with a bedroom, living room, and another full bathroom, ideal for guests or as a private retreat. Outside, the property boasts a great-sized backyard featuring an impressive in-ground saltwater pool, an 8-person Arctic Spa hot tub, and a professionally built deck complete with a natural gas BBQ line, creating an oasis for relaxation and outdoor entertaining. Overall, this house offers a perfect combination of modern features, ample space, and outdoor amenities, making it an ideal home for families looking for comfort, convenience, and leisure options right at their doorstep.
Property Details
Interior
Features
2nd Floor
Bathroom
6.11 x 3.66Laminate / Open Concept / W/O To Deck
Prim Bdrm
5.19 x 4.87Broadloom / Closet / Window
2nd Br
3.06 x 3.67Broadloom / Closet / Window
3rd Br
3.06 x 3.67Broadloom / Closet / Window
Exterior
Features
Parking
Garage spaces 1
Garage type Attached
Other parking spaces 2
Total parking spaces 3
Property History
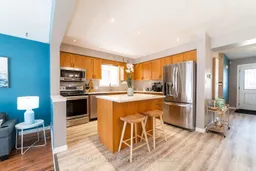 38
38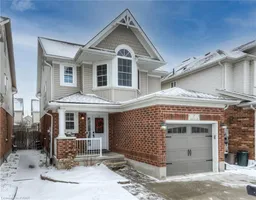 46
46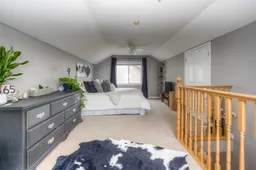 40
40Get up to 1% cashback when you buy your dream home with Wahi Cashback

A new way to buy a home that puts cash back in your pocket.
- Our in-house Realtors do more deals and bring that negotiating power into your corner
- We leverage technology to get you more insights, move faster and simplify the process
- Our digital business model means we pass the savings onto you, with up to 1% cashback on the purchase of your home
