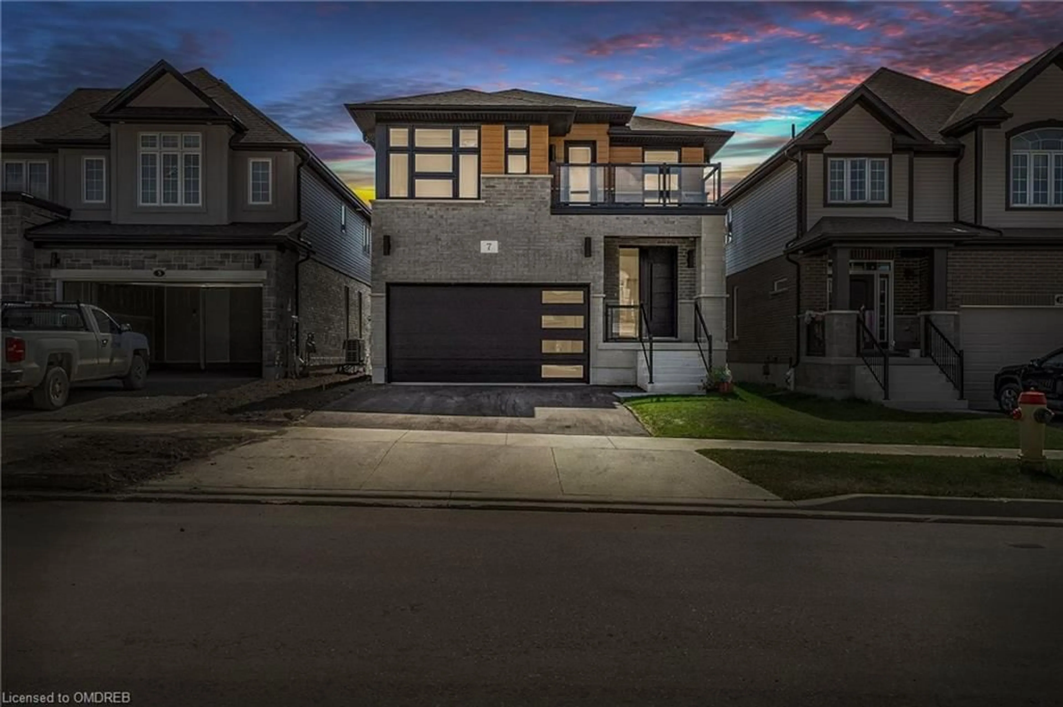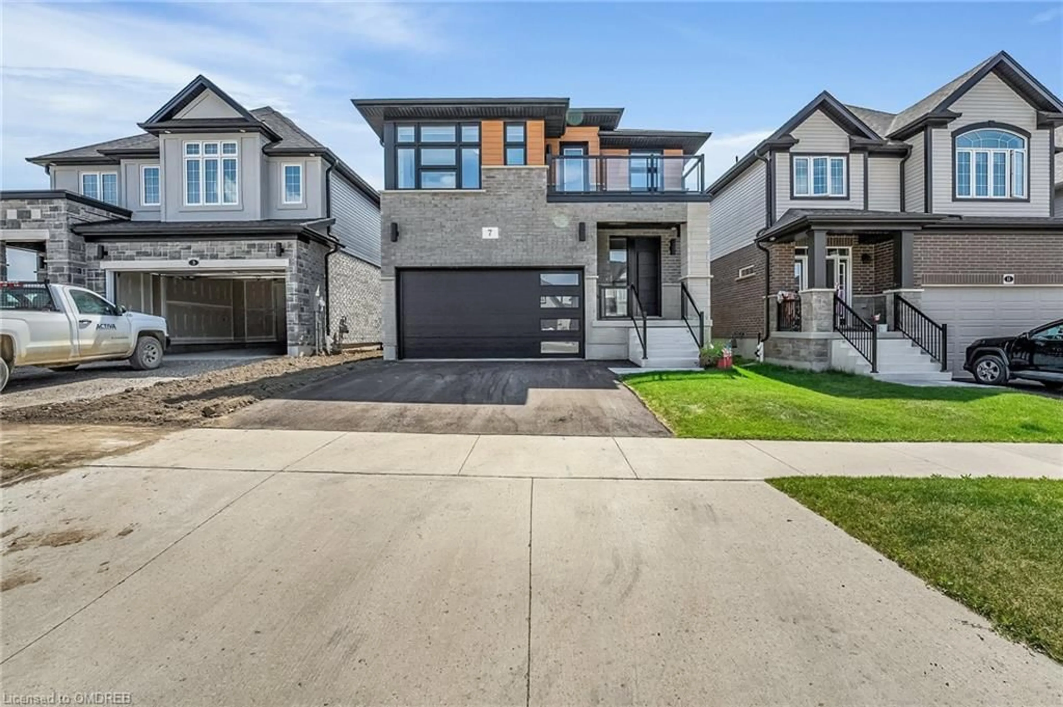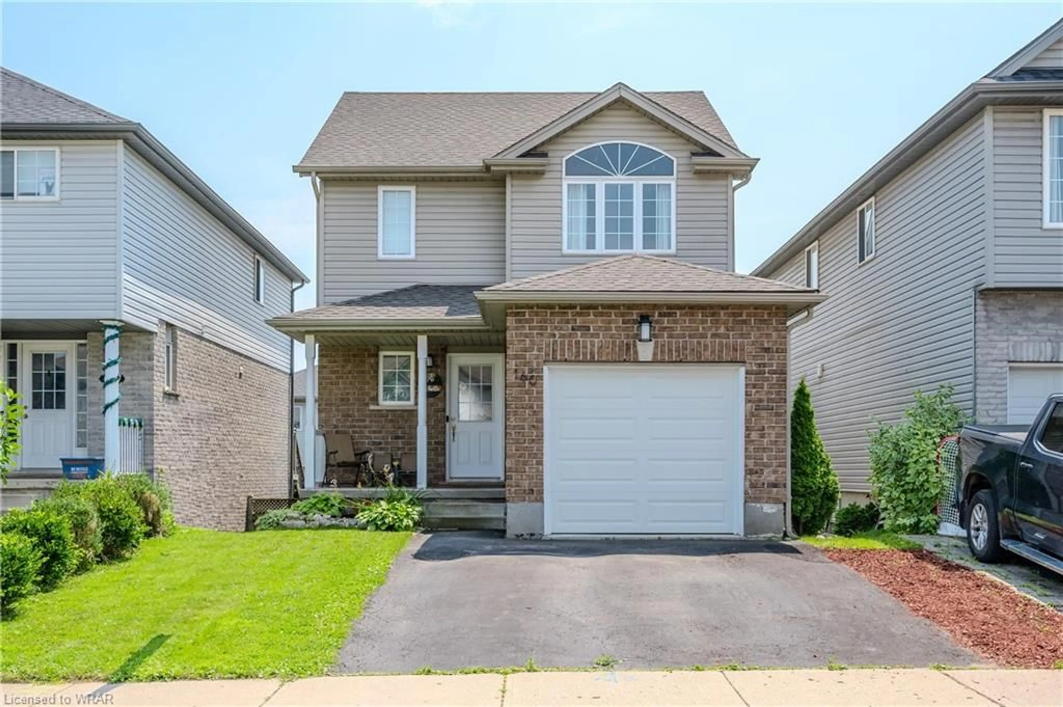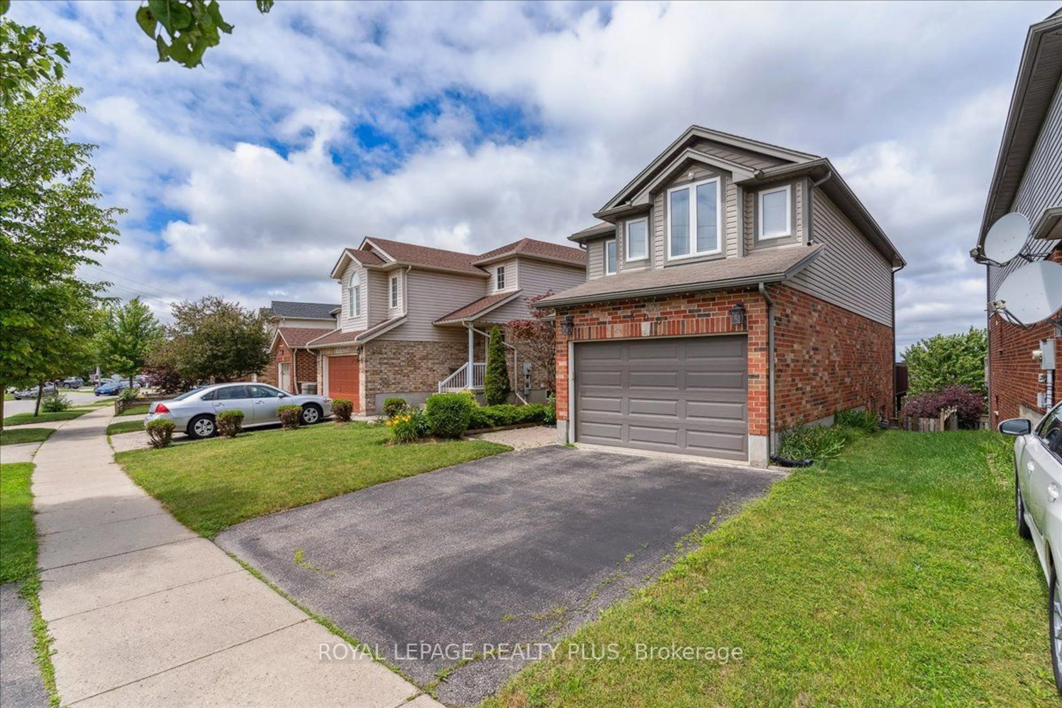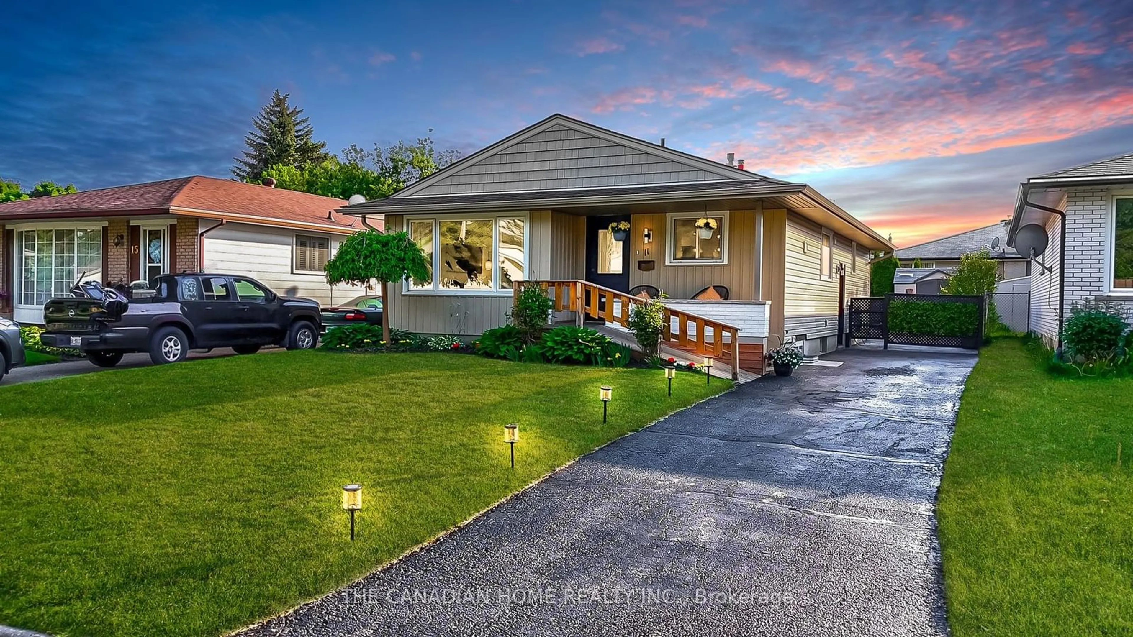7 Carina St, Kitchener, Ontario N2E 0J2
Contact us about this property
Highlights
Estimated ValueThis is the price Wahi expects this property to sell for.
The calculation is powered by our Instant Home Value Estimate, which uses current market and property price trends to estimate your home’s value with a 90% accuracy rate.$805,000*
Price/Sqft$524/sqft
Days On Market16 days
Est. Mortgage$5,579/mth
Tax Amount (2024)$2,164/yr
Description
Welcome to Absolutely Gorgeous just 10 months old Double Car Detached Home on a Premium Lookout lot in the most sought after new subdivision in the TRUSSLER WEST neighborhood of Kitchener. Built by Activa, this Home combines superb craftsmanship with functionality and is designed to be Net Zero Ready, ensuring it meets high standards of Sustainability & Efficiency. On the main floor you will find open space with 9 foot ceilings, large dining & Great Room and an oversized eat-in kitchen with Tile Backsplash & upgraded quartz counters along with stainless appliances! Kitchen opens onto the beautiful Backyard through upgraded wide slider doors! The Great room sets the stage with Engineered Hardwood Floor and views of the open concept kitchen nearby. This Home Features Lovely 4 Bdrm with 2 Full Washrooms on 2nd Flr offering ample space for family members or guests! The primary bedroom boasts a luxurious walk-in closet and a lavish 4-piece ensuite, complete with a stand-up shower, providing a private retreat for relaxation and rejuvenation. 3 additional spacious bedrooms and a 4-piece bath along with an office nook/den completes this floor. Access to Large Private Balcony through Bedroom 3 & 4 to enjoy the neighborhood. Large Windows Throughout! Separate Kitchen & Breakfast Area! Unfinished Lookout Basement presents a blank canvas, eagerly awaiting your personal touch to transform it into your dream space. Don't miss this opportunity to be the first to live in this stunning home! Trussler West is where the feeling of ‘home’ will extend beyond your front door with intimate streetscapes, neighborhood parks, picturesque walking trails and easy highway access within just minutes from Sunrise Shopping Centre, The Boardwalk, hiking trails, major highways, schools and more.
Upcoming Open House
Property Details
Interior
Features
Main Floor
Living Room
3.51 x 3.91engineered hardwood / hardwood floor / open concept
Bathroom
2-Piece
Kitchen
4.44 x 4.78open concept / pantry / tile floors
Great Room
3.51 x 4.67engineered hardwood / hardwood floor / open concept
Exterior
Features
Parking
Garage spaces 2
Garage type -
Other parking spaces 2
Total parking spaces 4
Property History
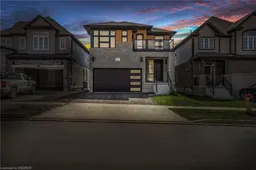 47
47Get up to 1% cashback when you buy your dream home with Wahi Cashback

A new way to buy a home that puts cash back in your pocket.
- Our in-house Realtors do more deals and bring that negotiating power into your corner
- We leverage technology to get you more insights, move faster and simplify the process
- Our digital business model means we pass the savings onto you, with up to 1% cashback on the purchase of your home
