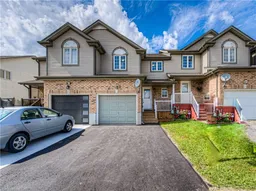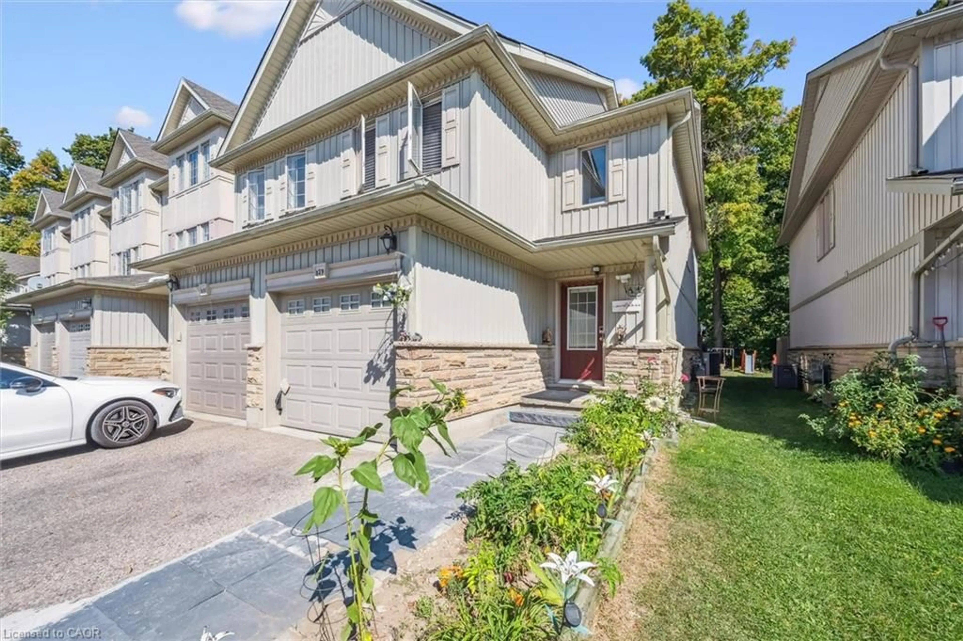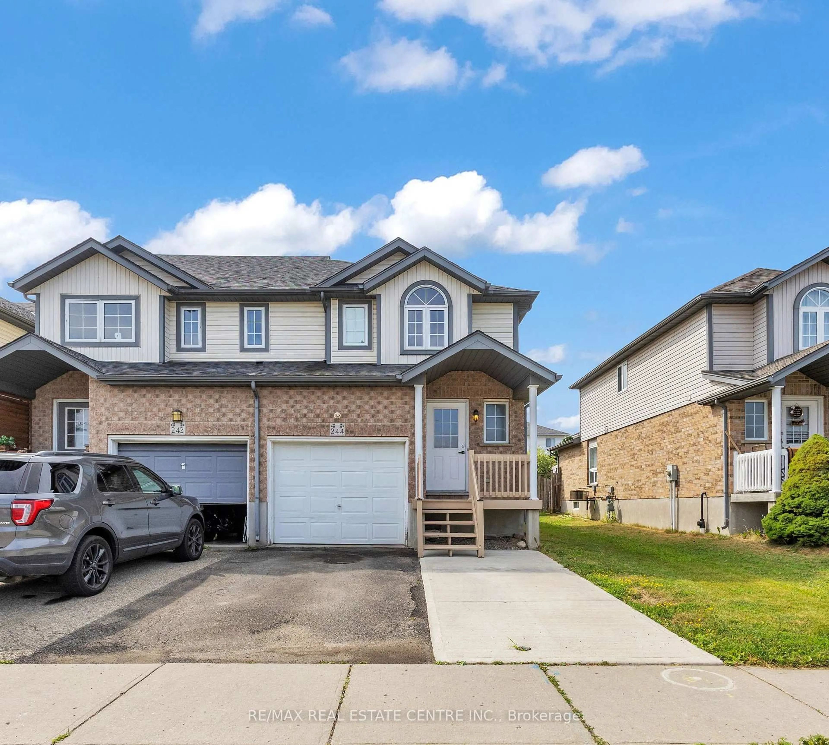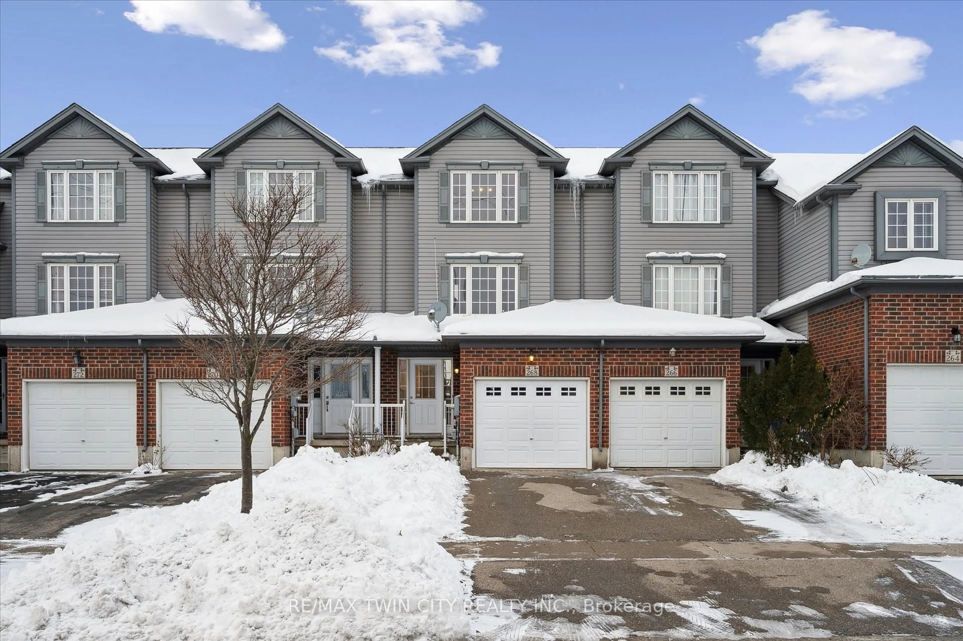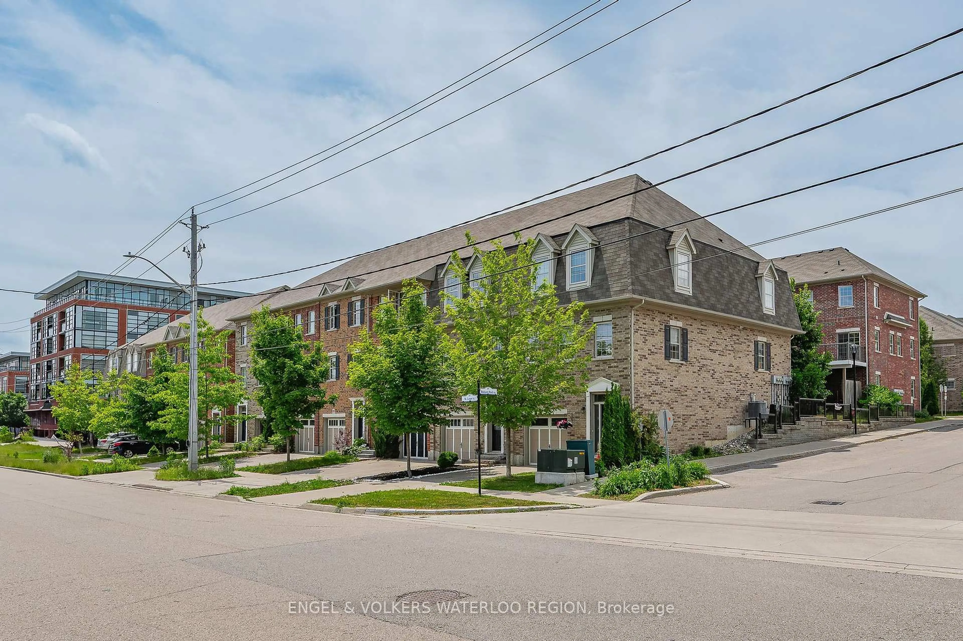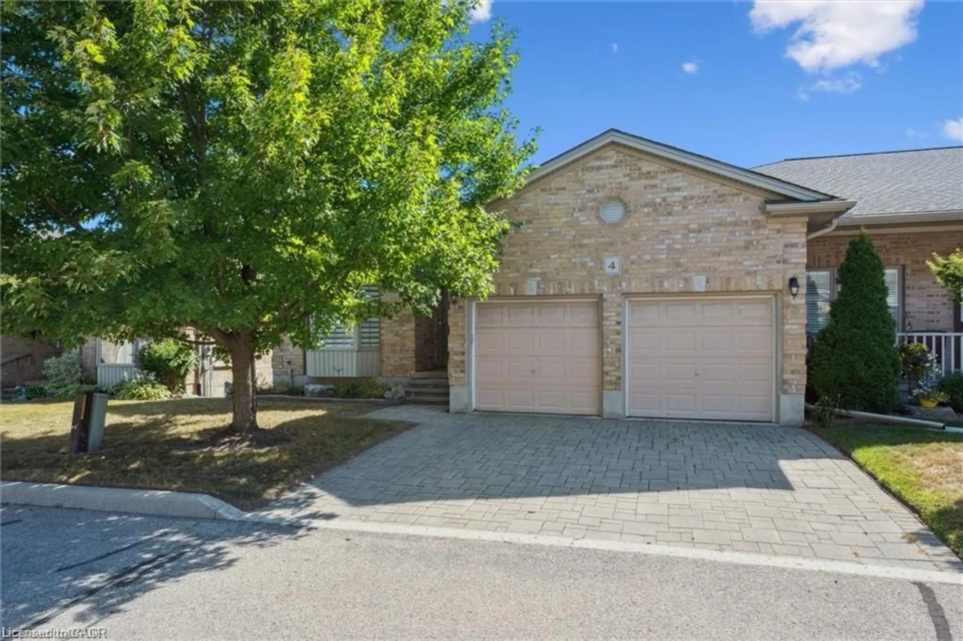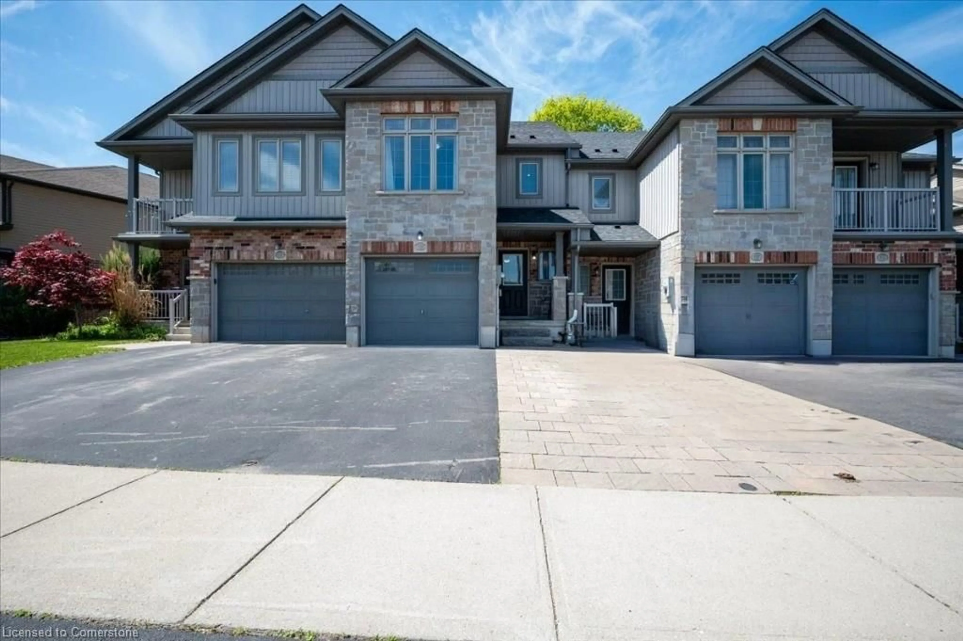Sold firm. Awaiting for the deposit. Beautifully updated and move-in ready, this 3-bedroom family townhouse offers comfort, style, and convenience in one of Kitchener’s most desirable neighborhoods. Step into a modern kitchen featuring stainless steel appliances (only 1.5 years old), sleek cabinetry, and a full backsplash extending across all countertops. The home also boasts a new 1.5 bathrooms, freshly painted main floor, all new ceiling lights, and pot lights (installed 1.5 years ago), creating a bright and welcoming atmosphere. Upstairs, you’ll find spacious bedrooms, including a primary bedroom with a walk-in closet. The open-concept living/dining area features a sliding door that leads to a private, interlock backyard (2024) — perfect for relaxing or entertaining. A new shed (2024) adds extra storage. Located close to shopping centres, schools, and transit, with quick access to Highway 7/8, this home is ideal for growing families, first-time buyers, or investors. Don’t miss your chance to own this turn-key property in a family-friendly community!
Inclusions: Dishwasher,Dryer,Microwave,Refrigerator,Stove,Washer,Tv Wall Mount In The Living Room.
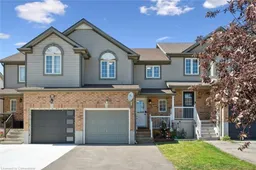 35
35