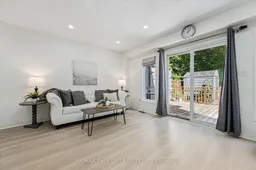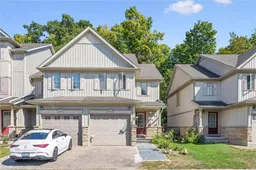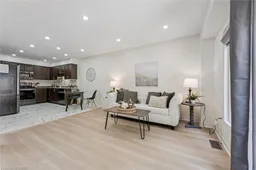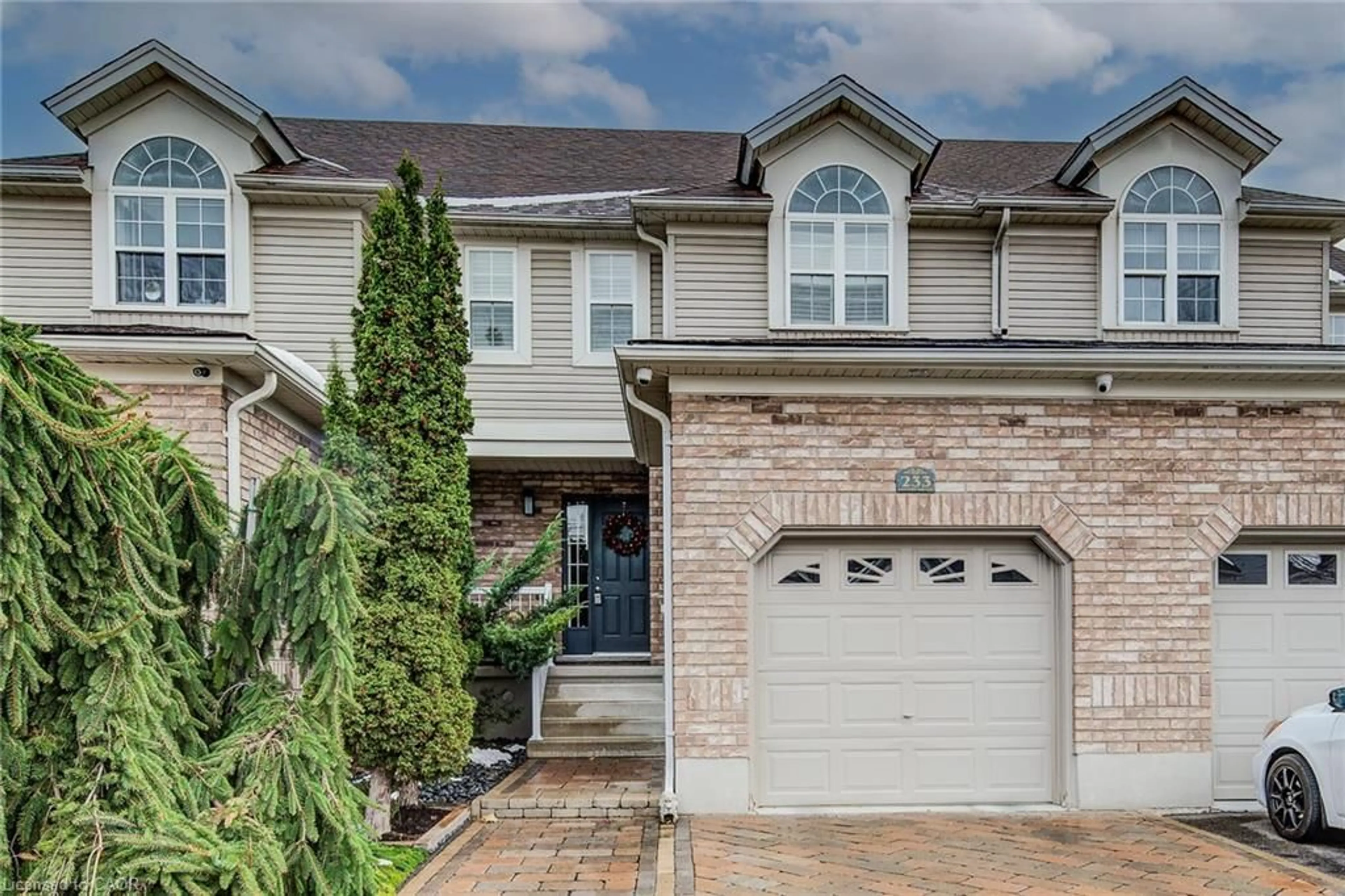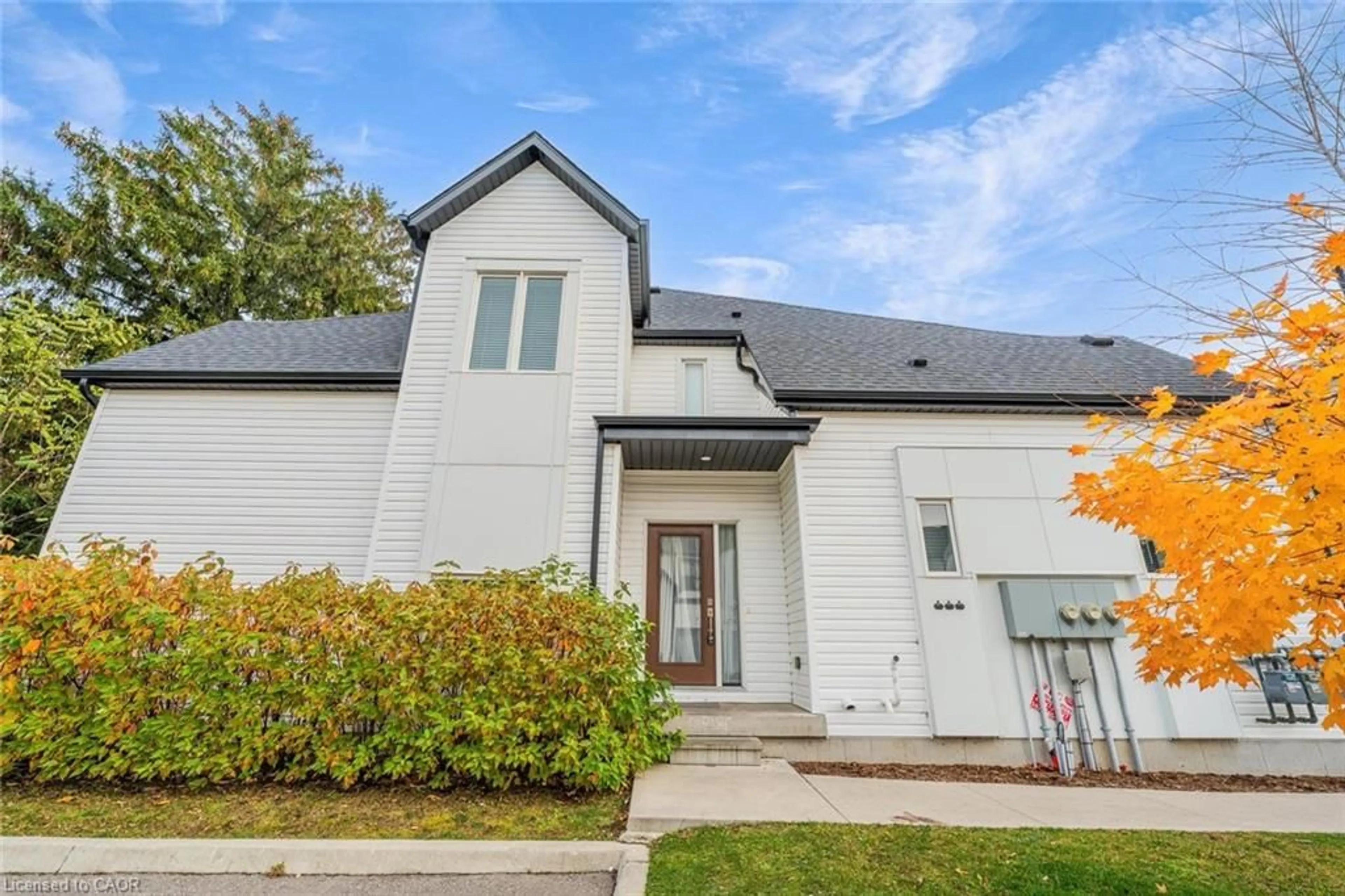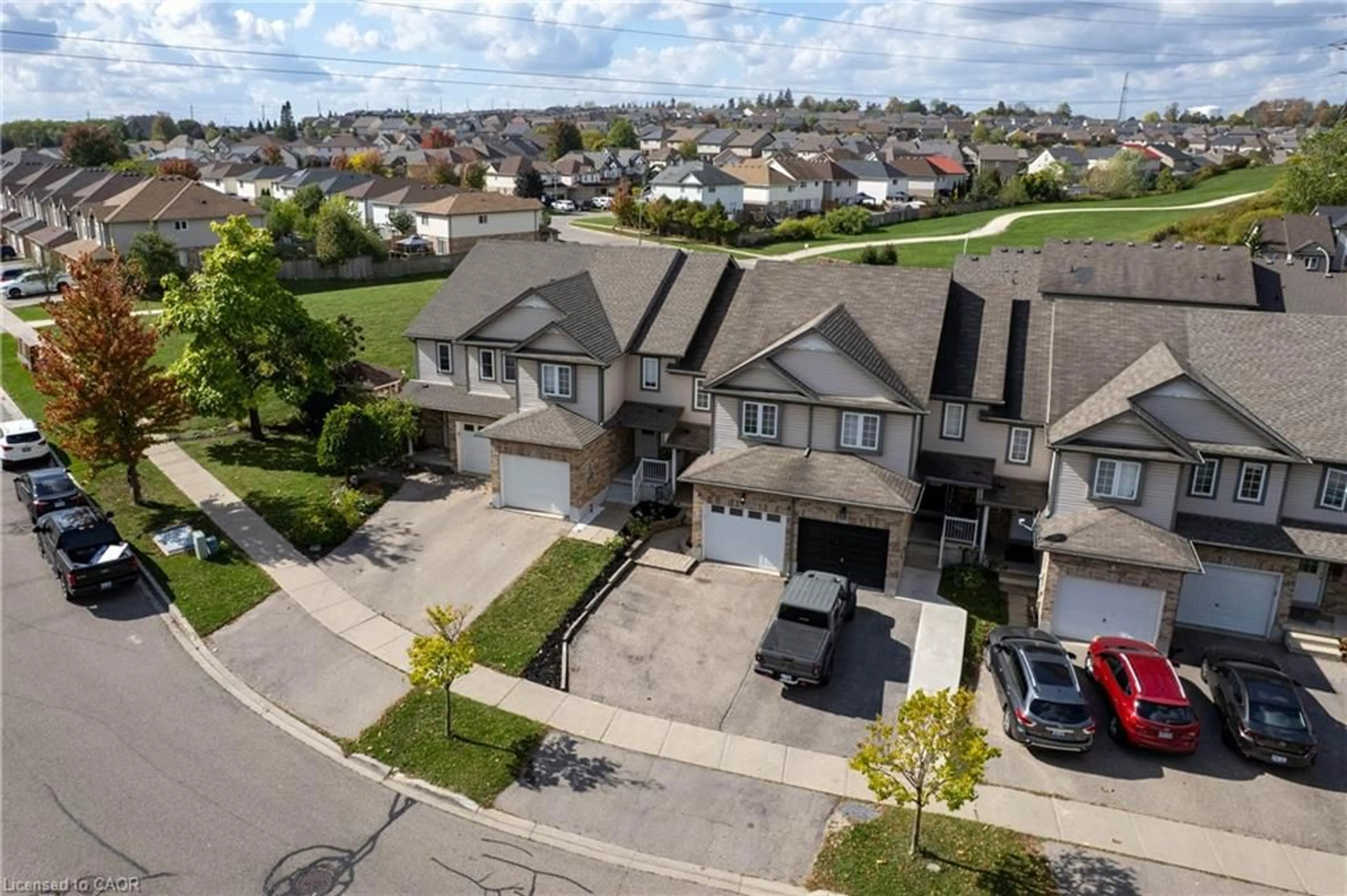This beautifully upgraded 3-bedroom, 2.5-bathroom end-unit townhome offers the perfect combination of comfort, style, and location. Backing onto protected woodlands, it provides a peaceful and private setting while being just minutes from schools, trails, shopping at Sunrise Centre, public transit, and major highways. The main floor features a spacious eat-in kitchen with stainless steel appliances, a recently renovated powder room, and a bright, open-concept living room with brand new vinyl flooring and tiles throughout that’s flooded with natural light. From the living area, step out to your private backyard oasis, complete with a newer deck, shed, privacy fence, all completed in 2020—an ideal space for relaxing or entertaining. Upstairs, you’ll find a generous primary suite that comfortably fits a king-sized bedroom set, complete with a walk-in closet and a 3-piece ensuite bathroom. Two additional bedrooms, both with California shutters, and a second full bathroom complete the upper level. Plush carpeting throughout the upstairs was replaced in 2019, adding to the home's fresh and modern feel. The unfinished basement includes a rough-in for a fourth bathroom and offers endless potential for future living space or storage. Additional updates and features include ample storage space in the garage, a second parking spot, NEST cameras (Ring Doorbell), potlights throughout the main floor (2021) updated LED lighting (2021), and EV charger (2023). This home truly is move-in ready and offers everything you need in a convenient and family-friendly neighbourhood. Don’t miss your opportunity—book your private showing today!
Inclusions: Built-in Microwave,Dishwasher,Dryer,Refrigerator,Stove,Washer,Window Coverings
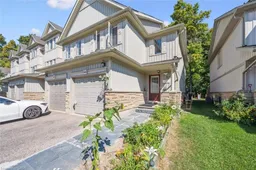 36
36