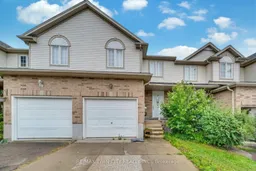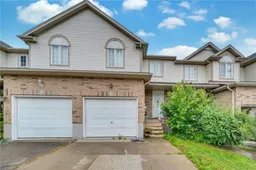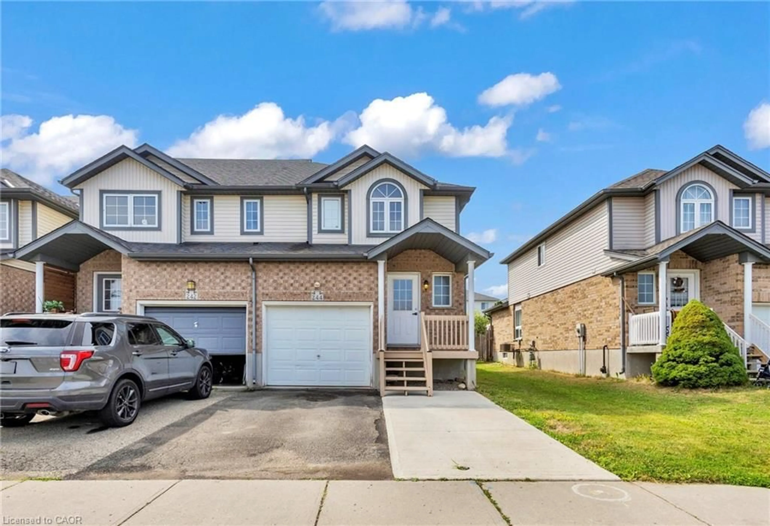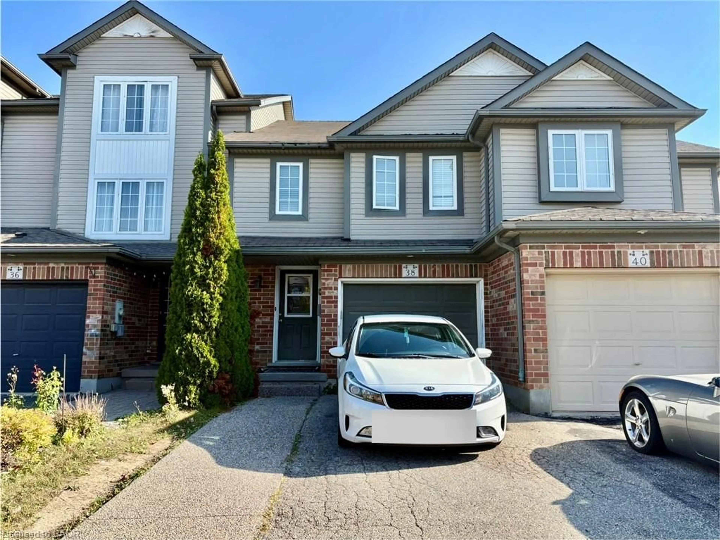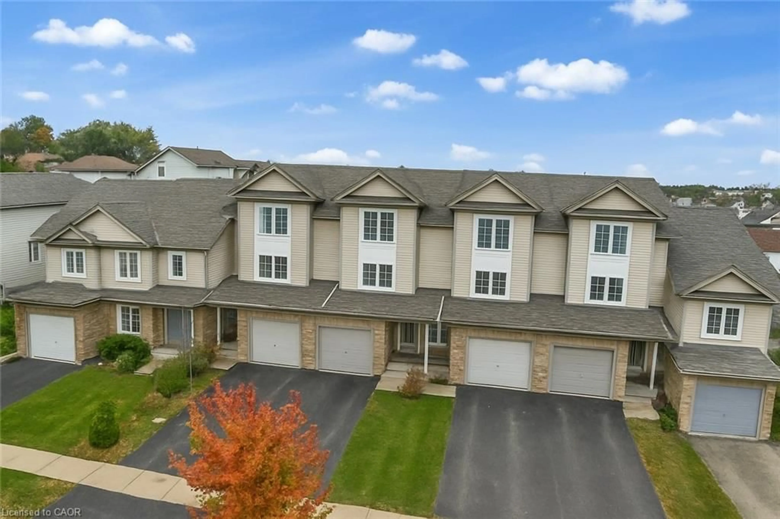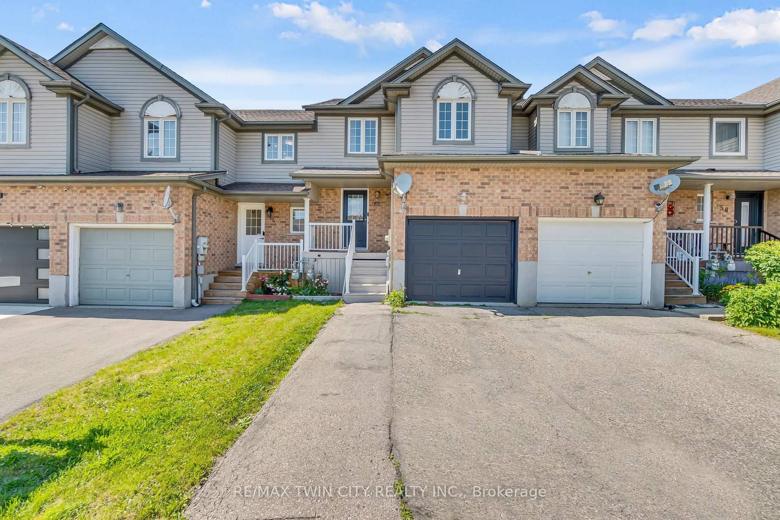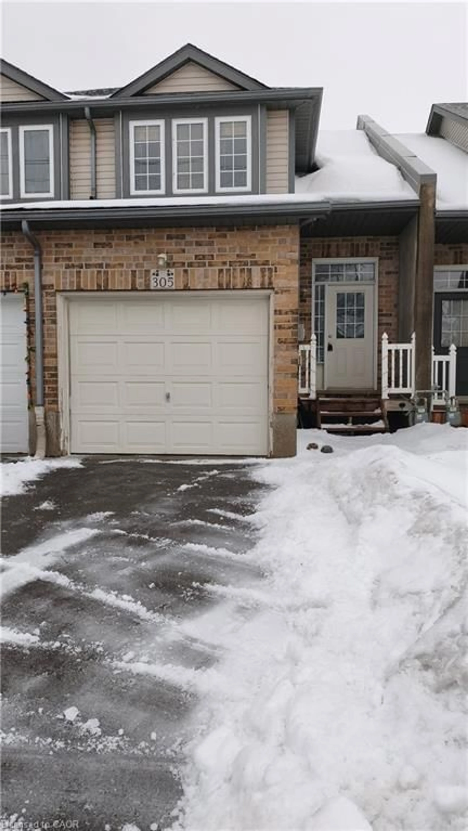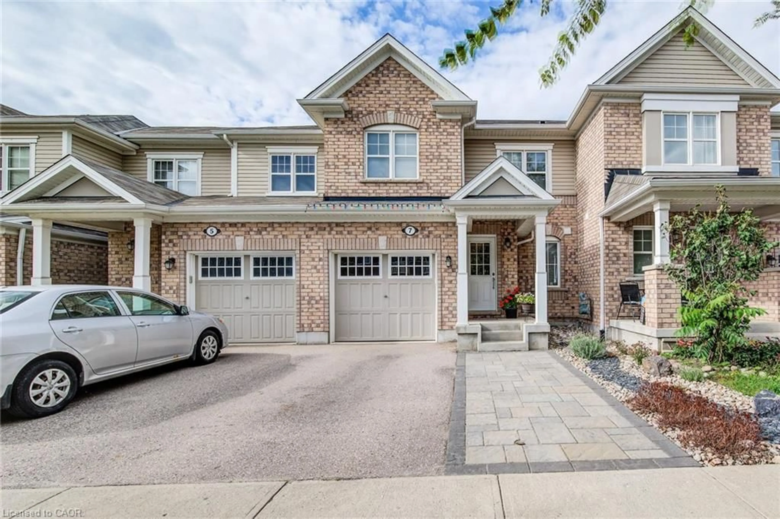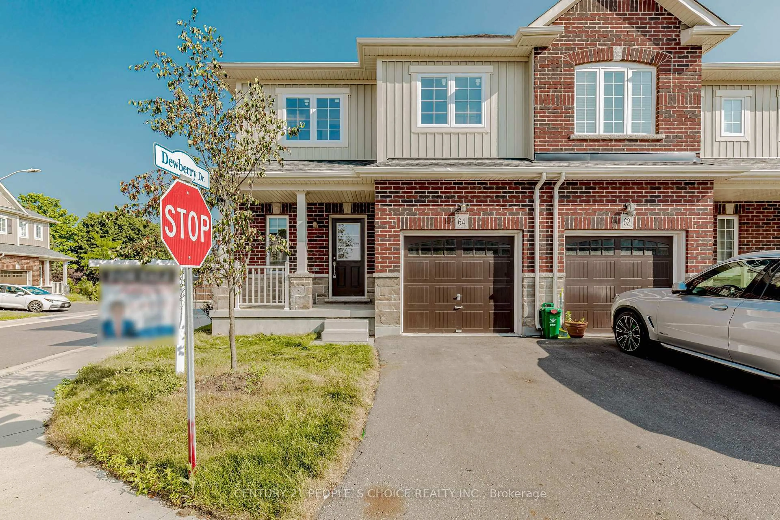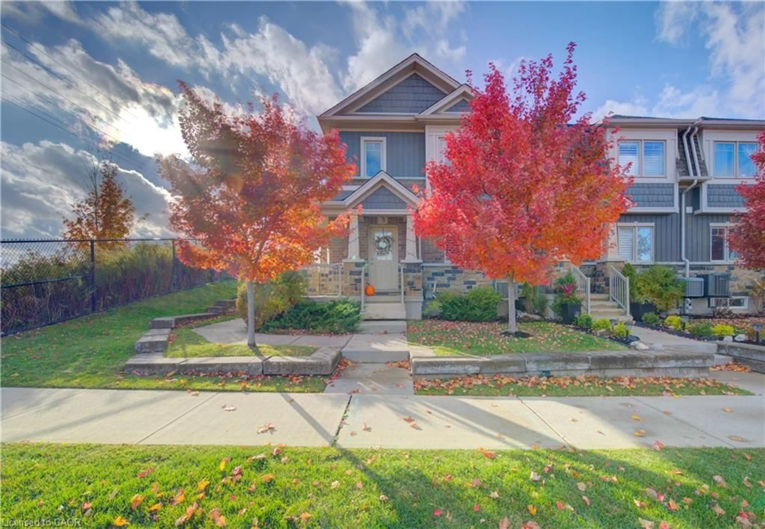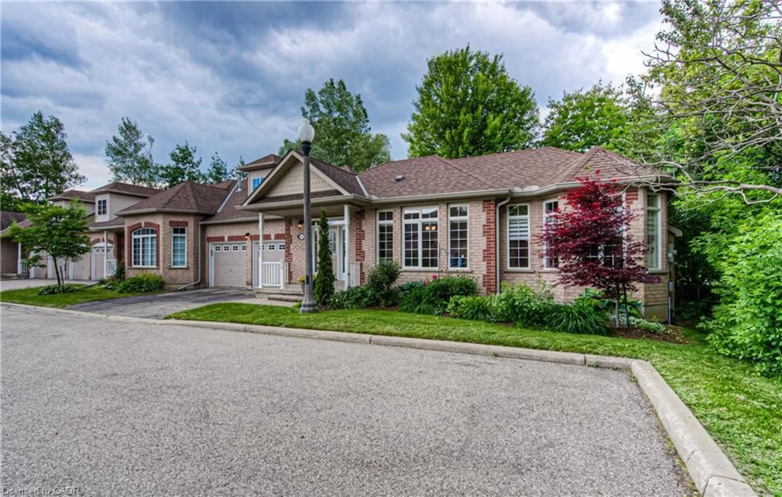Welcome to 53 Foxglove Crescent, a freehold townhouse in the highly desirable Williamsburg neighbourhood of Kitchener. This property represents a fantastic opportunity for first-time buyers, investors, or handy individuals looking to add value and create their dream home. While the house does require some TLC, it is loaded with potential and offers an excellent foundation. The main level features a functional, open layout that is completely carpet-free, finished with durable laminate flooring for easy maintenance. The space flows comfortably between the living and dining areas, making it a perfect spot for family gatherings or future design upgrades to suit your taste. Upstairs, youll find three well-sized bedrooms, including a primary suite with his-and-her closets, providing ample storage. A full 4-piece bathroom serves this level, making it convenient for families. The basement is fully finished and offers a versatile recreation room, ideal for a media space, kids playroom, or home office. Even better, it is a walkout basement with direct access to the backyard, enhancing both natural light and functionality. A 3-piece bathroom is also located on this level, making it an excellent option for guests, in-laws, or potential rental flexibility. Outside, the property features a fully fenced backyard complete with a raised deck. Theres plenty of room for gardening, entertaining, or creating a cozy patio retreat where you can relax in privacy. The location is truly unbeatable. Situated just minutes away from the Sunrise Shopping Centre, The Boardwalk, Highway 7/8, 401 access, schools, trails, restaurants, parks, and public transit, youll have everything you need right at your doorstep. This home is being sold as is, providing a rare chance to transform it to your liking while building equity in a prime neighbourhood. Dont miss out on this opportunity. book your showing today and envision the possibilities!
Inclusions: Carbon Monoxide Detector, Refrigerator, Smoke Detector, Stove, Window Coverings, Mirrors at main level , TV Mount
