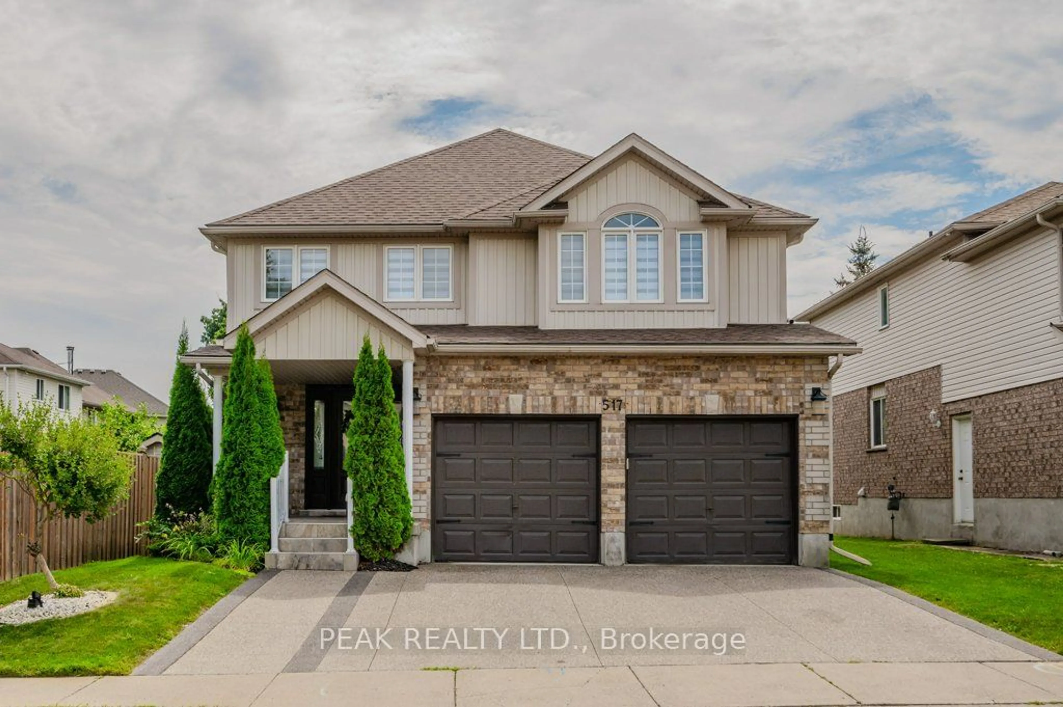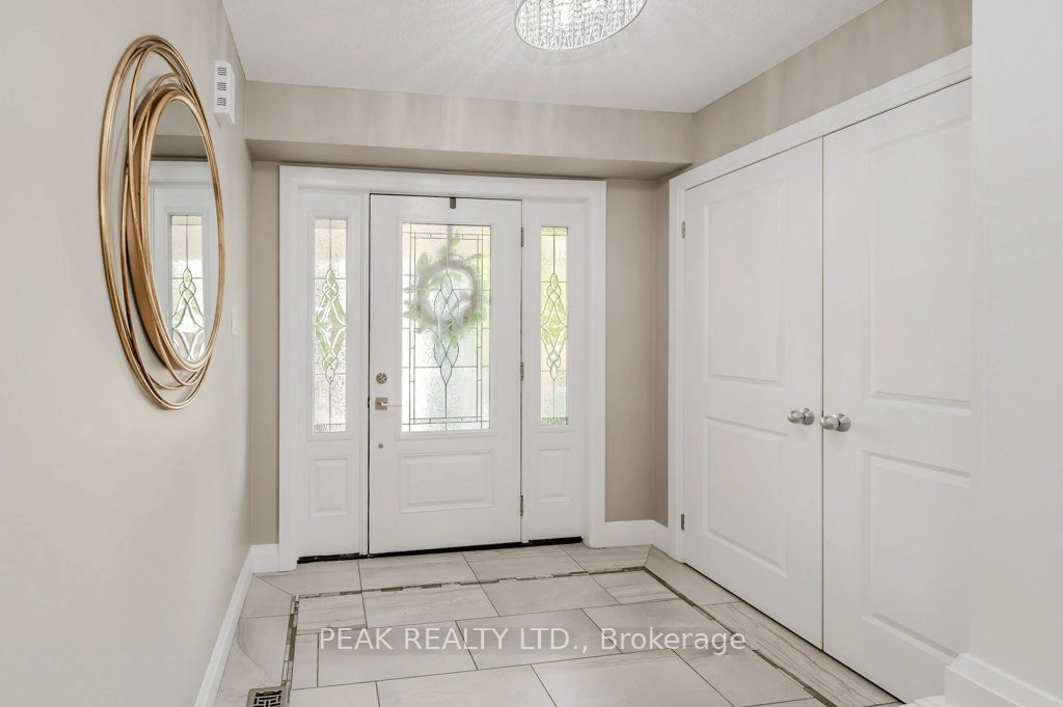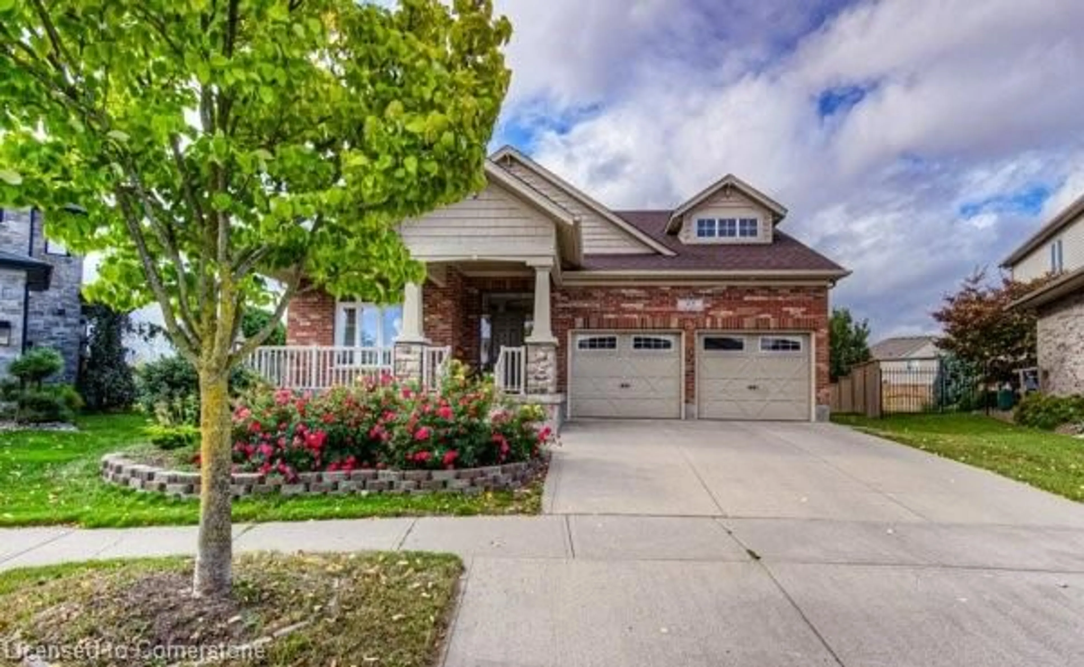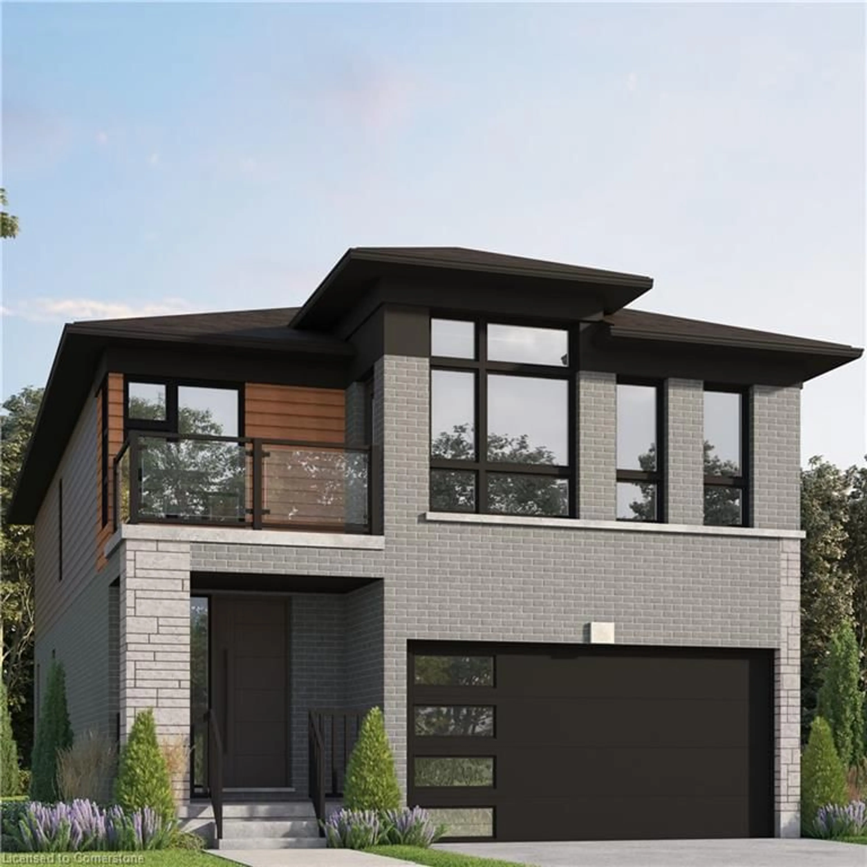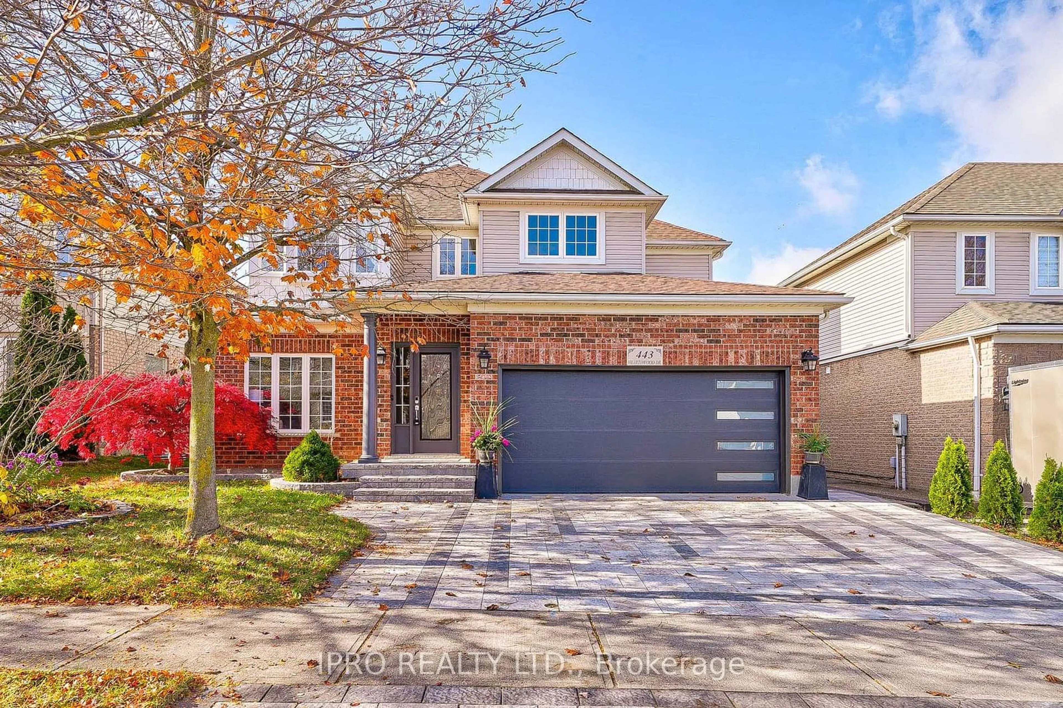517 Peach Blossom Crt, Kitchener, Ontario N2E 3Z8
Contact us about this property
Highlights
Estimated ValueThis is the price Wahi expects this property to sell for.
The calculation is powered by our Instant Home Value Estimate, which uses current market and property price trends to estimate your home’s value with a 90% accuracy rate.Not available
Price/Sqft$539/sqft
Est. Mortgage$5,153/mo
Tax Amount (2024)$5,384/yr
Days On Market56 days
Description
Welcome to this thoughtfully upgraded custom-built home located in a quiet court location of Laurentian Hills, a perfect blend of Modern convenience and Luxurious living. Be prepared to be impressed by this well-appointed layout designed for total functionality starting with its grandiose entrance and followed by a pleasant flow of all areas. This Exceptional Home has been Professionally Transformed top to bottom with premium materials and quality workmanship. Plenty of Trending customizations and major Upgrades completed over the past years: Kitchen, Bathrooms, Trim work, Laminate & Ceramic Flooring, Lighting, Doors, Painting, Accent walls, Furnace, A/C, large Deck, Fence, Exposed Concrete Driveway and much more. Main floor boasts an open space with natural light flooding in. Youll find a Gorgeous Gourmet Kitchen with Quartz countertops, Backsplash, a Breakfast Bar style Island for the family to gather, formal Dining and a Spacious Living room featuring a Custom Entertainment wall with Fireplace. 2nd floor will surprise with its 4 large Bedrooms, Walk-in Closet, a Luxury 5 Pc. Ensuite & one additional 5 Pc. Bathroom, all beautifully upgraded. The Finished basement with its large space and a 3 Pc Bath has an amazing potential to further restructure the layout for a comfortable In-Law living. You will love the private backyard with articulated landscaping enhanced by a new large deck perfect for retreat and entertainment. Great curb appeal, Double garage, New extended Exposed Concrete driveway, fully Fenced yard, Shed. Very close proximity to Public Transit, Sunrise Shopping Centre, Boardwalk, Hwy 7/8, easy access to 401, Schools, Trails, Restaurants, Malls, Recreation Centres, Parks. Absolutely impeccable condition and amazing look - an unquestionable pride of ownership, don't miss this out !
Property Details
Interior
Features
Bsmt Floor
Utility
2.92 x 1.60Rec
9.14 x 8.79Laundry
3.24 x 2.24Cold/Cant
3.15 x 3.00Exterior
Features
Parking
Garage spaces 2
Garage type Attached
Other parking spaces 3
Total parking spaces 5
Property History
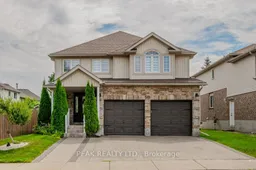 40
40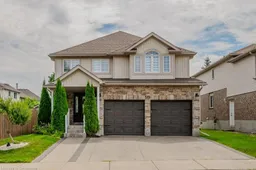 50
50Get up to 0.5% cashback when you buy your dream home with Wahi Cashback

A new way to buy a home that puts cash back in your pocket.
- Our in-house Realtors do more deals and bring that negotiating power into your corner
- We leverage technology to get you more insights, move faster and simplify the process
- Our digital business model means we pass the savings onto you, with up to 0.5% cashback on the purchase of your home
