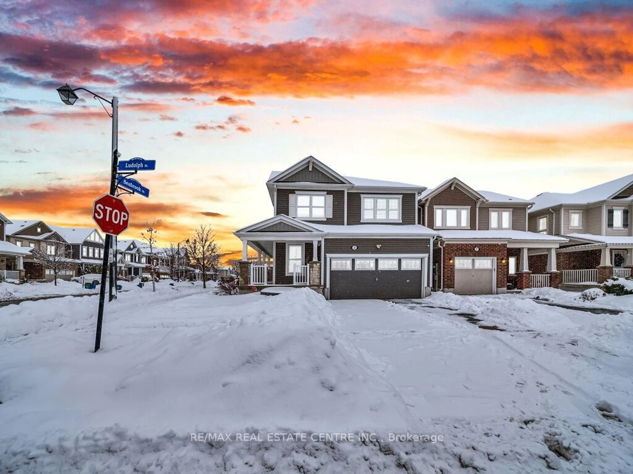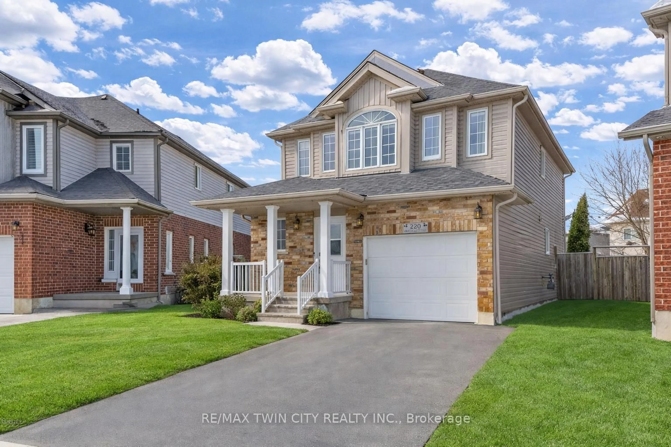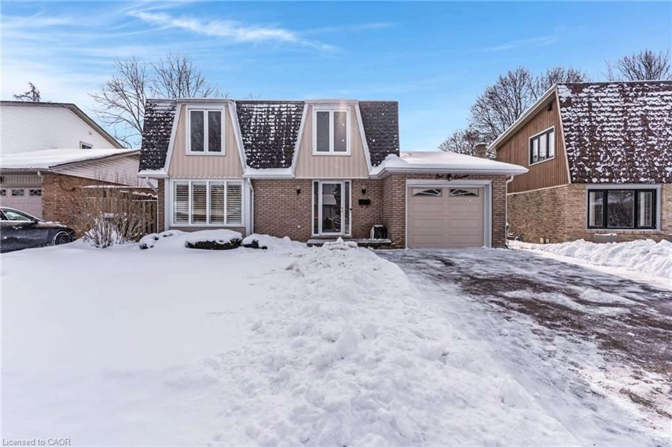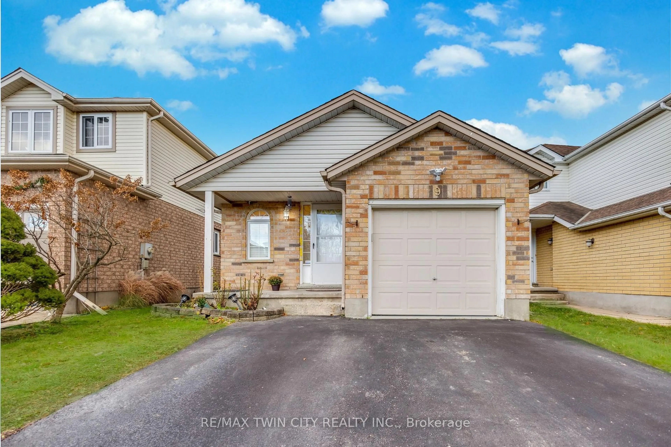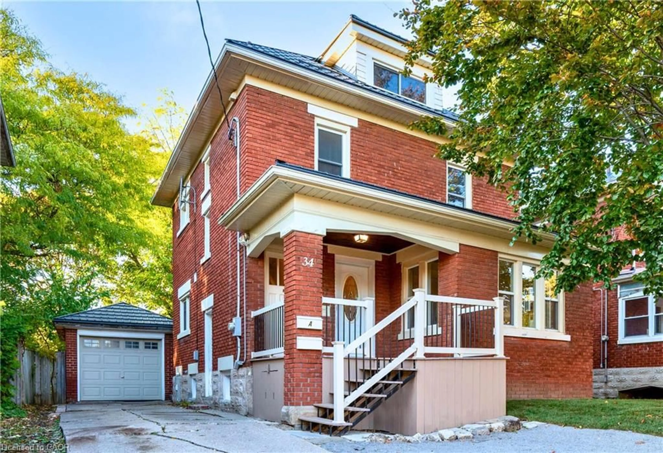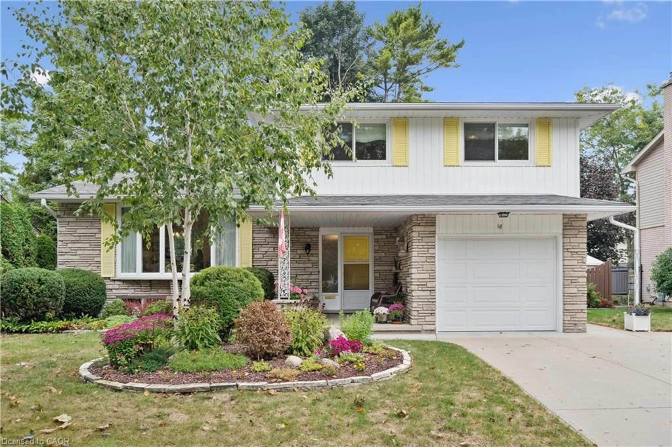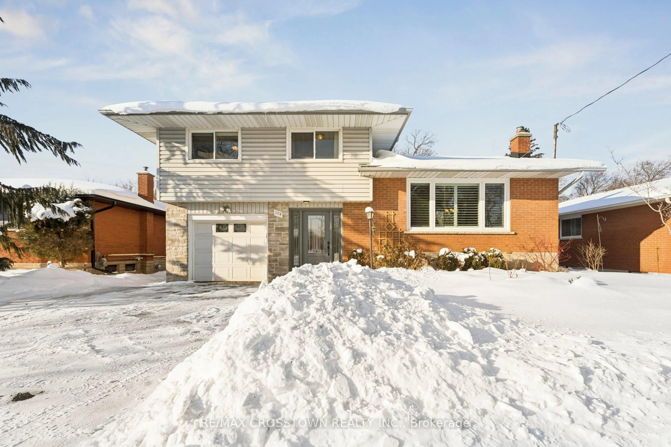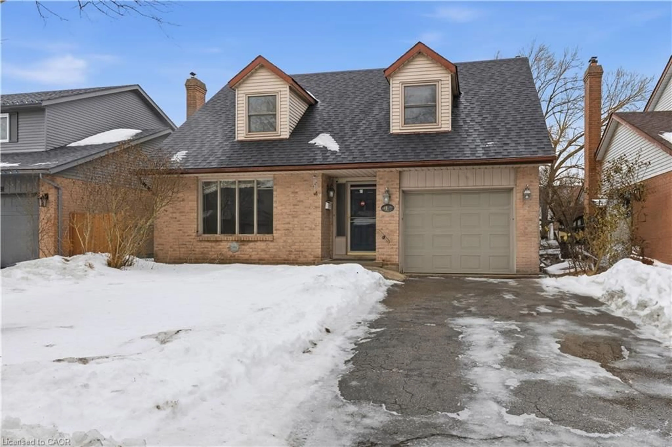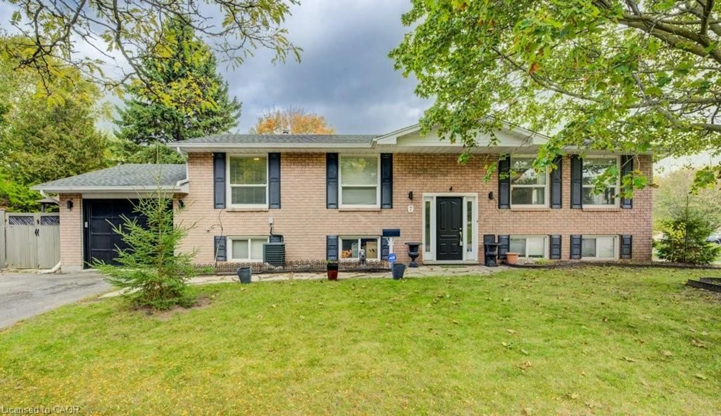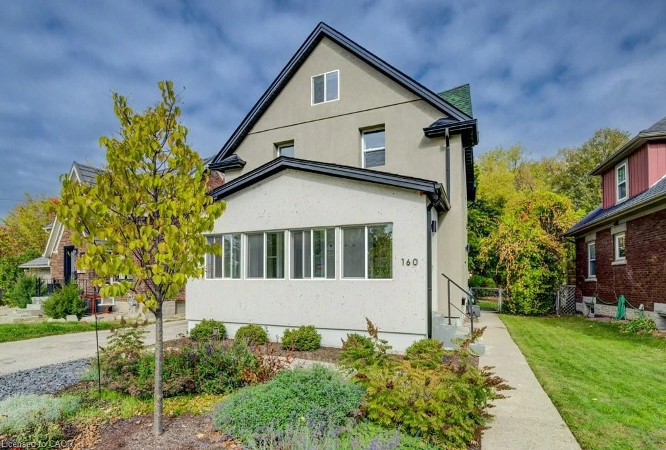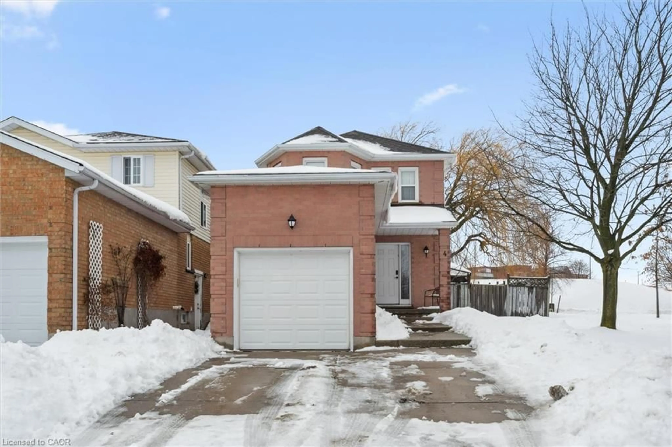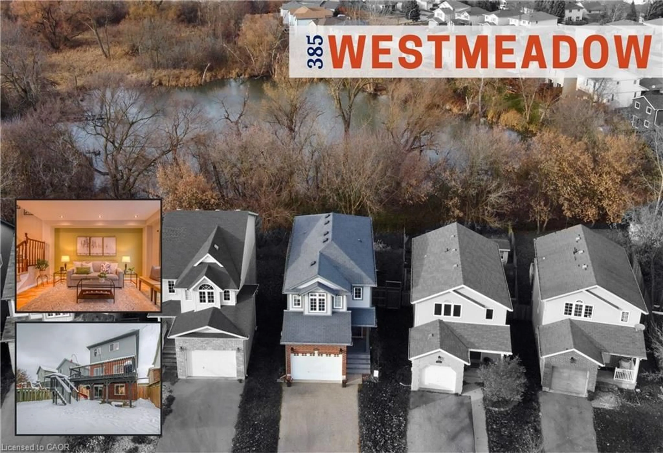Absolutely Immaculate Bungalow with Luxurious Upgrades and Walkout Basement!
Welcome to your completely renovated dream home in highly sought-after Laurentian West. This stunning 2+1 bedroom bungalow is move-in ready and packed with features you'll love.
The main floor features an open-concept living-dining room with soaring vaulted ceilings and durable laminate flooring. The adjacent, bright eat-in kitchen boasts fresh white cabinetry, hardwood floors, and stainless steel appliances (included), plus a handy mudroom/office nook.
Retreat to the large primary suite featuring a walk-in closet and direct access to the completely remodelled 2024 main bath—a true spa experience with a gorgeous steam shower and floating double vanity. A second large bedroom completes this level.
The bright, full walkout basement is an entertainer's paradise! It offers a spacious rec room with a rustic stone fireplace (gas insert and barn beam mantle), a private third bedroom, a second full bathroom, and a bonus flexible space (currently a home gym). Sliding glass doors lead to a large deck and private, beautifully landscaped yard with a garden shed.
Location, Location! You're just a short walk to Sunrise Shopping Centre and have easy access to the expressway and Hwy 401. Excellent schools, parks, and trails are all close by.
Don't wait! Call your REALTOR® today to book your showing.
Inclusions: Central Vac,Dishwasher,Dryer,Freezer,Garage Door Opener,Gas Stove,Microwave,Range Hood,Refrigerator,Washer,Window Coverings
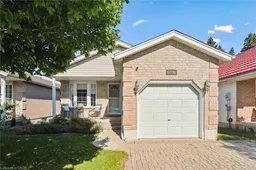 40
40

