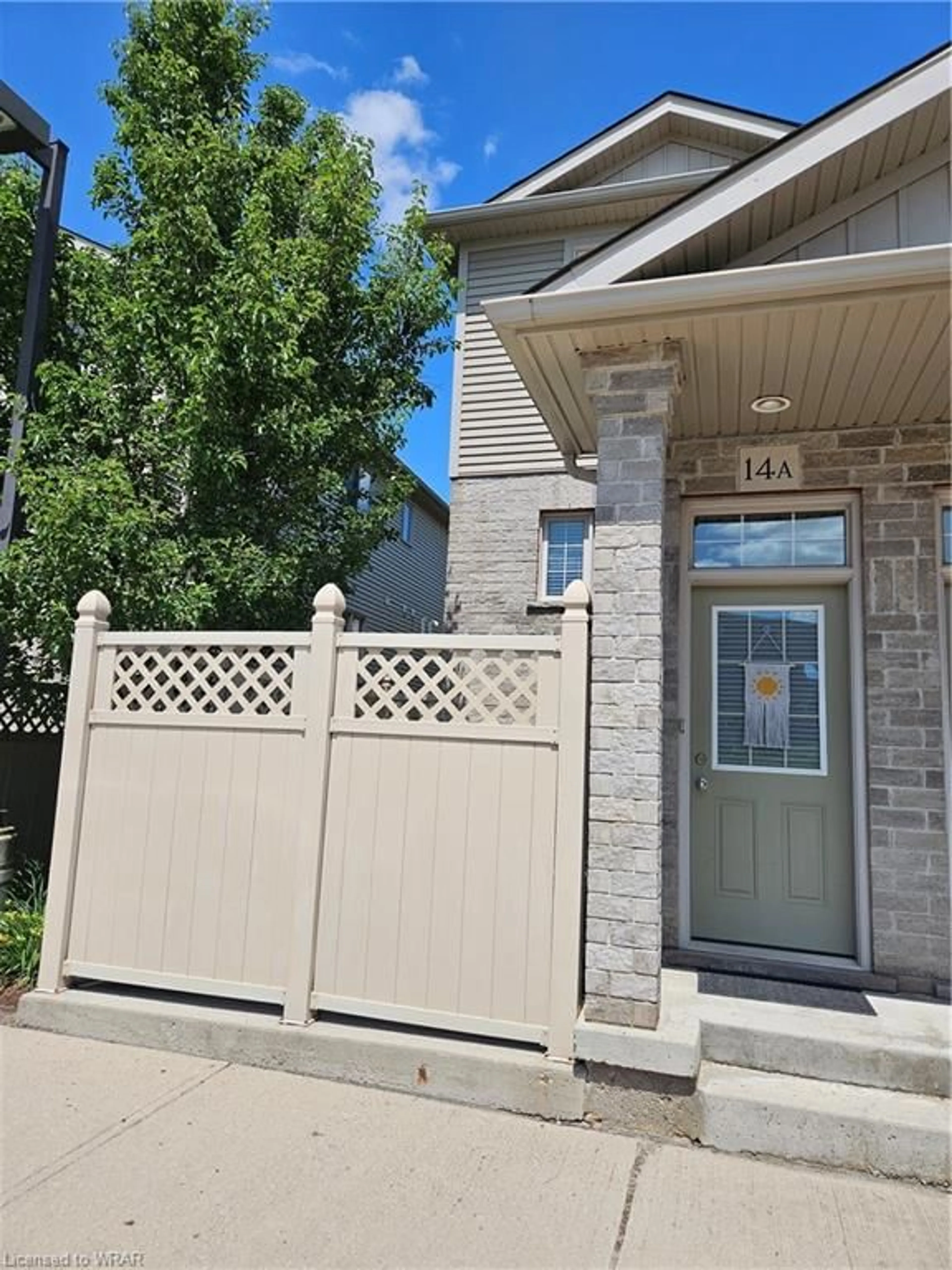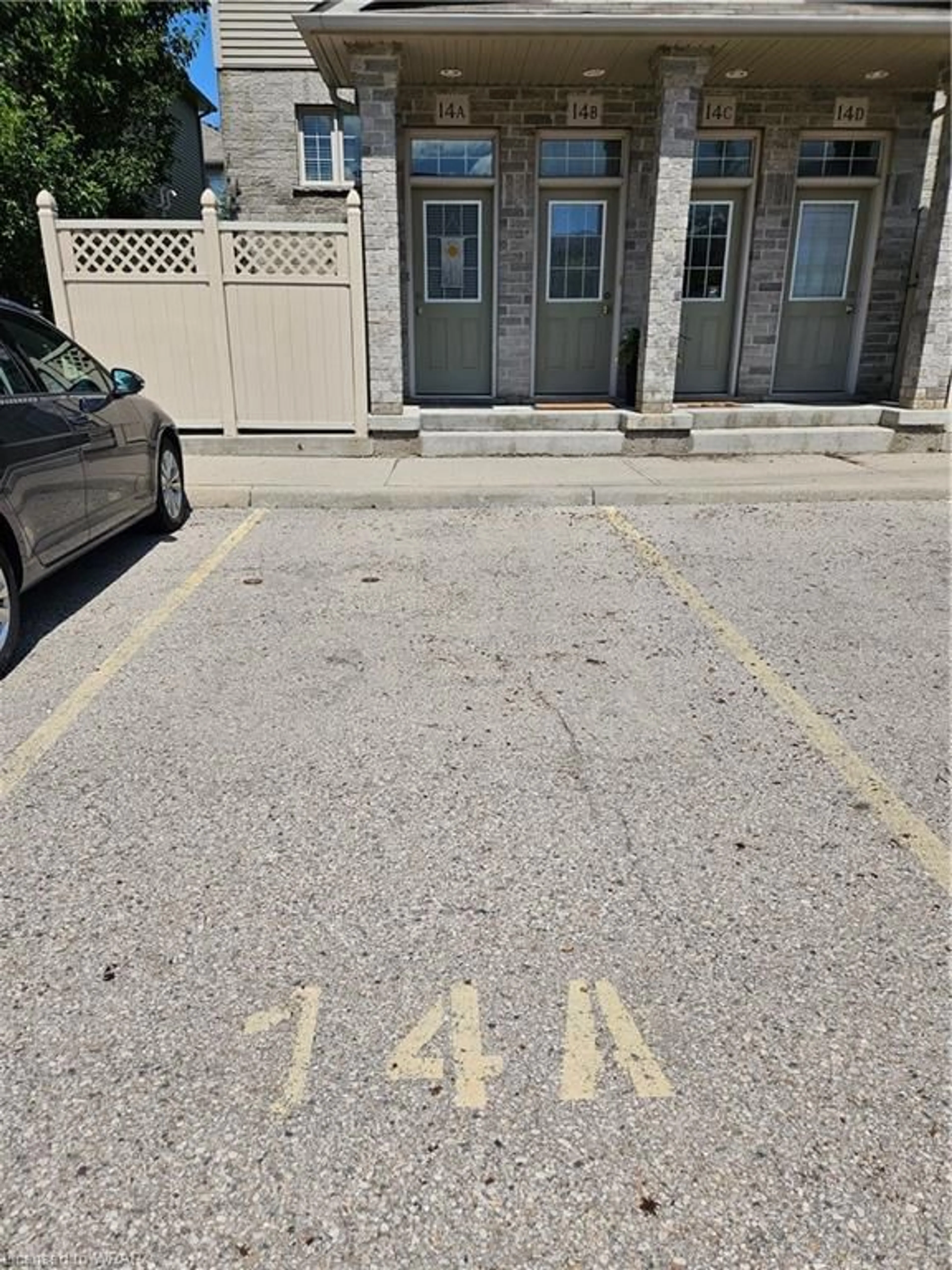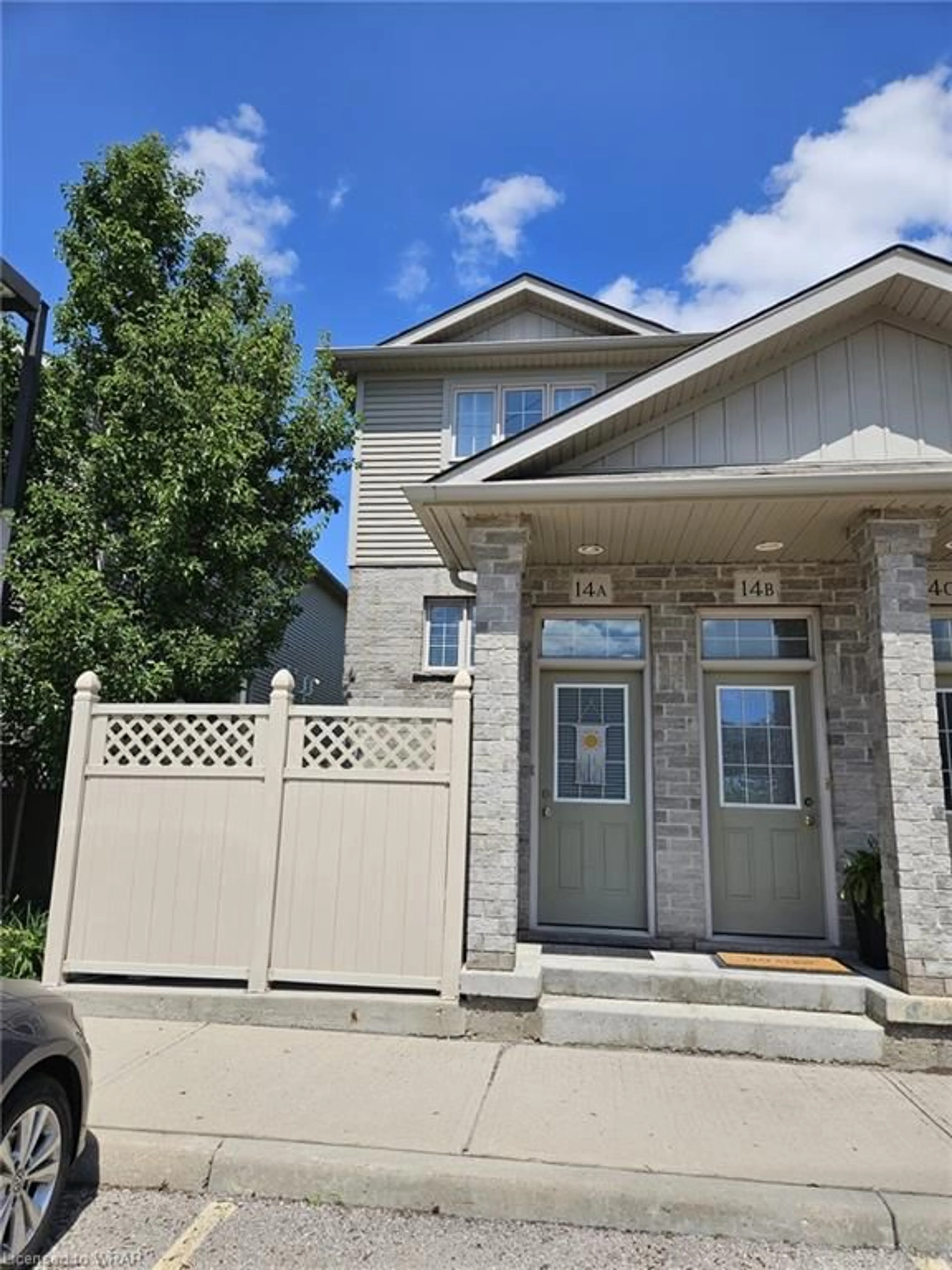1941 Ottawa St #14A, Kitchener, Ontario N2E 0C2
Contact us about this property
Highlights
Estimated ValueThis is the price Wahi expects this property to sell for.
The calculation is powered by our Instant Home Value Estimate, which uses current market and property price trends to estimate your home’s value with a 90% accuracy rate.$494,000*
Price/Sqft$593/sqft
Days On Market9 days
Est. Mortgage$1,825/mth
Maintenance fees$170/mth
Tax Amount (2024)$2,202/yr
Description
Great opportunity to purchase this owner occupied condo unit for yourself or add to your investment portfolio! This attractive one bedroom, one bathroom design offers a bright white kitchen with window over the sink and low maintenance tiled floor. An open concept Living room with dining or office area creates a relaxing space for TV watching or work from home environment. The convenience of an in-suite laundry/utility room is handy. Additional storage can be found under the stairwell. One parking space included directly outside the unit with an extra parking spot available at $30/month through the condo corporation. Plants love to grow on the deep window ledges. Your private enclosed patio is ready for entertaining while cooking on the BBQ or relaxing with your morning coffee on a summer day. The bedroom offers two closets with a ceiling light fan and wide side window for natural light. Newer stackable washer/dryer in 2021. This complex is close to Sunrise Centre where you'll find a variety of amenities, restaurants, Walmart, Home Depot, Shoppers Drug Mart, Canadian Tire & more! Easy access to the Expressway for those in need to commute for work. Quiet complex with plenty of visitor parking available. Get into the market with this well maintained unit. Reasonable condo fee of $170.25/month includes 1 parking space. Additional parking for $35/month.
Property Details
Interior
Features
Lower Floor
Bathroom
4-Piece
Kitchen
3.58 x 2.18Bedroom
3.71 x 3.10Living Room
4.47 x 3.15Exterior
Features
Parking
Garage spaces -
Garage type -
Total parking spaces 1
Property History
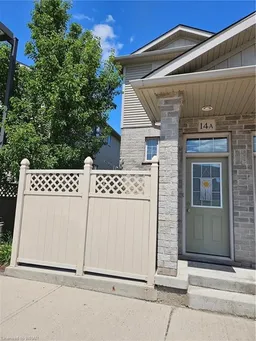 25
25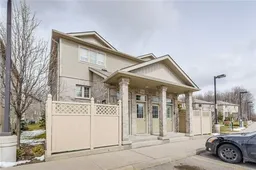 19
19Get up to 1% cashback when you buy your dream home with Wahi Cashback

A new way to buy a home that puts cash back in your pocket.
- Our in-house Realtors do more deals and bring that negotiating power into your corner
- We leverage technology to get you more insights, move faster and simplify the process
- Our digital business model means we pass the savings onto you, with up to 1% cashback on the purchase of your home
