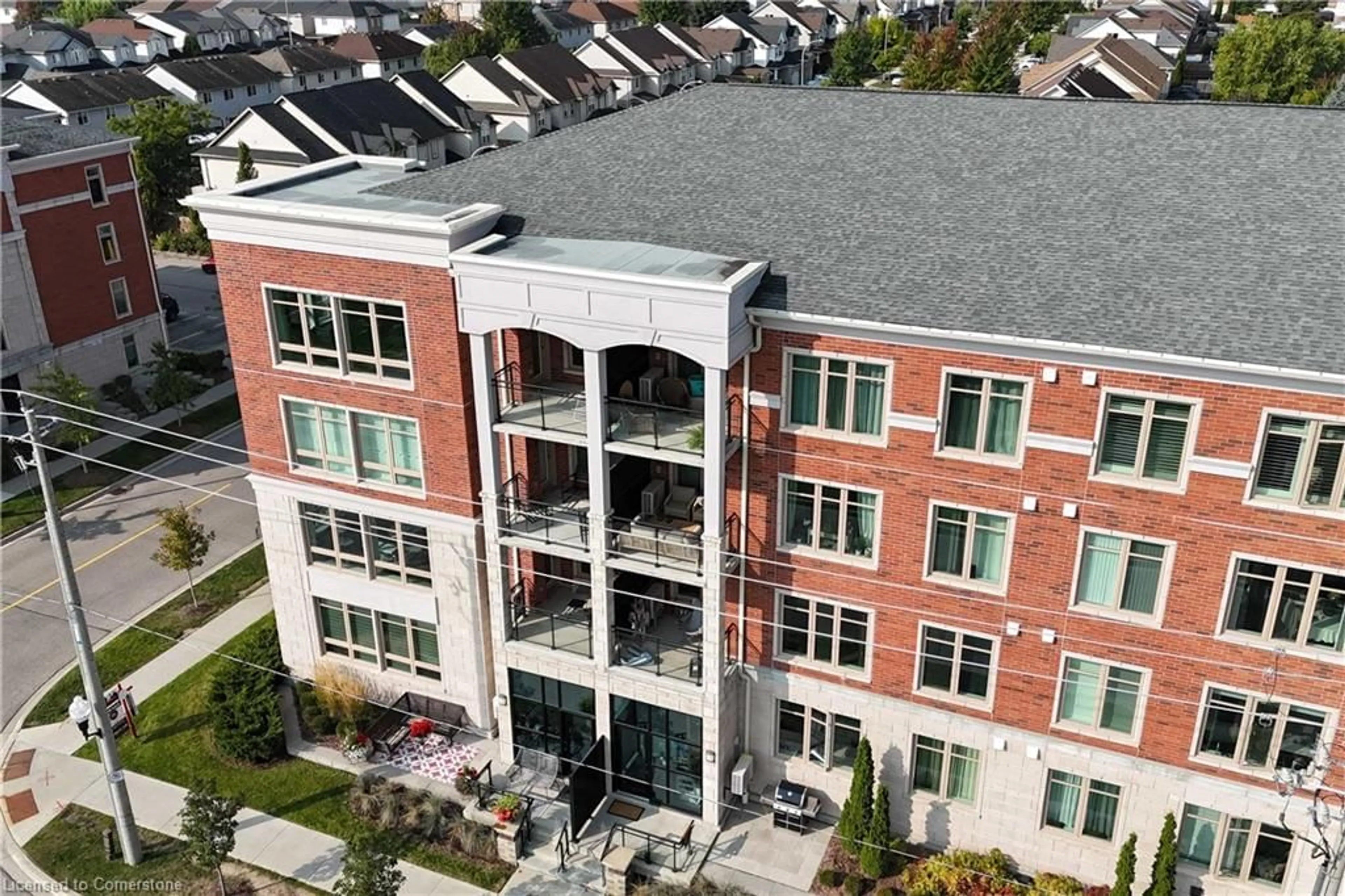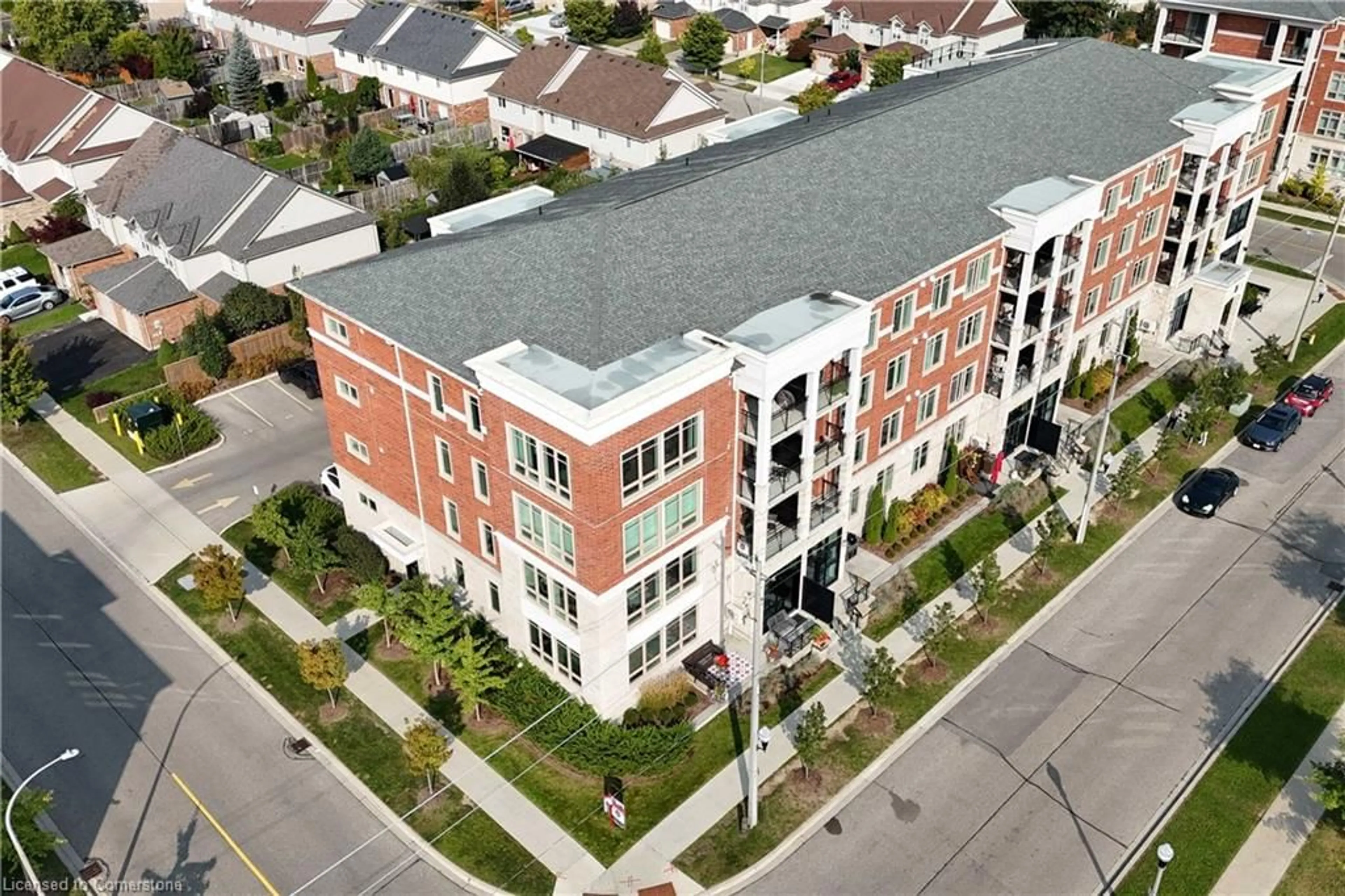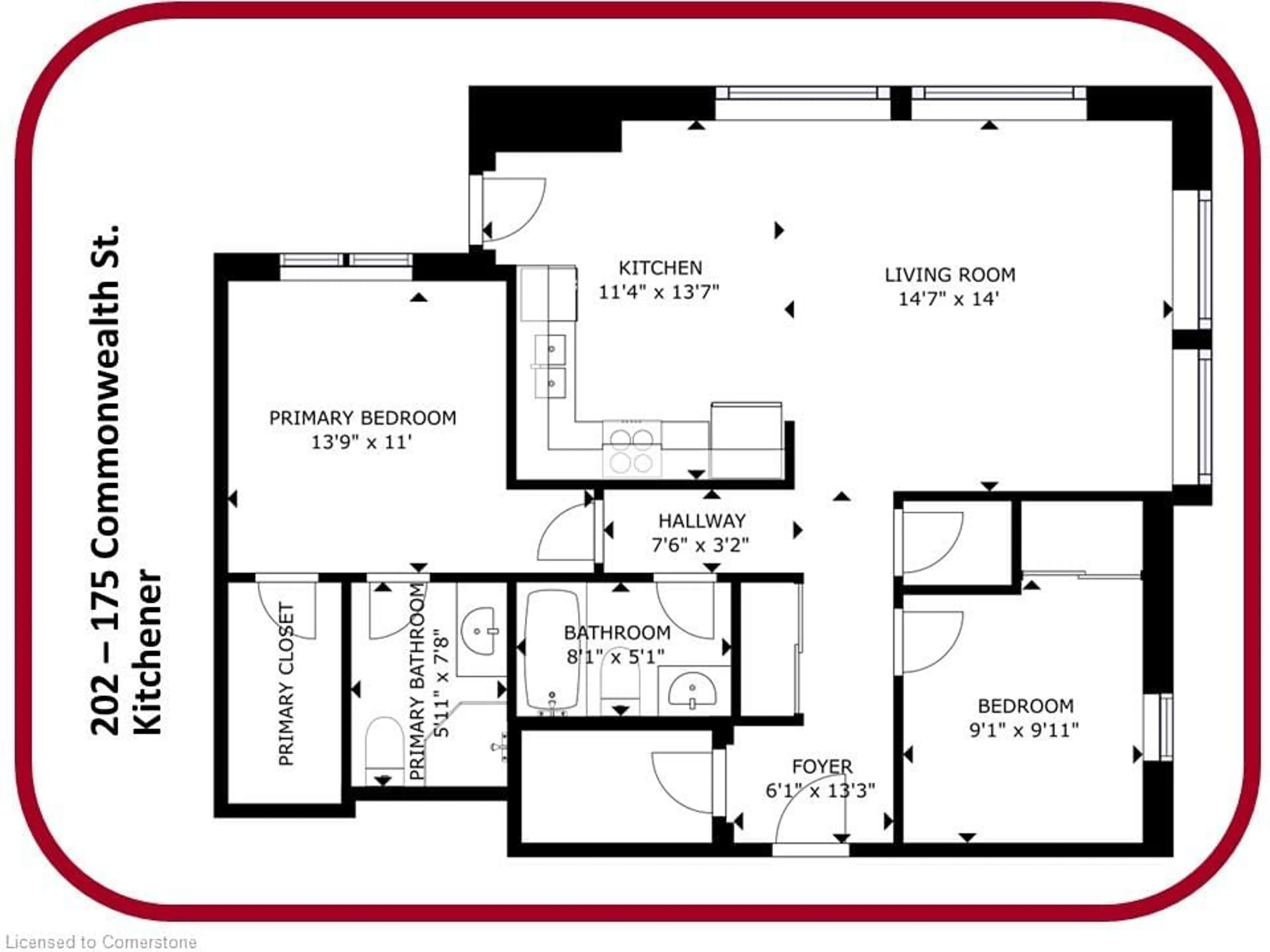175 Commonwealth St #202, Kitchener, Ontario N2E 0H4
Contact us about this property
Highlights
Estimated ValueThis is the price Wahi expects this property to sell for.
The calculation is powered by our Instant Home Value Estimate, which uses current market and property price trends to estimate your home’s value with a 90% accuracy rate.Not available
Price/Sqft$575/sqft
Est. Mortgage$2,448/mo
Maintenance fees$491/mo
Tax Amount (2024)$3,488/yr
Days On Market70 days
Description
Welcome to Unit 202 at 175 Commonwealth Street. This gorgeous corner unit offers 2 bedroom2, 2 full baths and 2 parking spots!! This home would be ideal for anyone looking to get into the market or for two parties to purchase together and share a great space. Located in the Williamsburg Walk condo community of the Laurentian Hills neighbourhood. This gorgeous unit is just a few steps from shopping, restaurants, schools, parks, public transit, houses of worship, community amenities and highway access is just down the street. Offering in suite laundry, ample storage, a private balcony. Lovely view of the park from the large windows on two walls of the spacious living room or from the balcony. Built in 2019 by well-respected Reid’s Heritage Homes, the décor choices were ahead of their time with warm wood tones which are on point right now and a nice departure from the more typical grey and white colour scheme. You will feel right at home here! This fantastic home must be seen in person to fully appreciate all it has to offer. Will you say yes to this address? Click on the Multi-Media Link for Further Details, Photos, Video and Lifelike 3D/360 Virtual Tour.
Property Details
Interior
Features
Main Floor
Bedroom Primary
4.19 x 3.35carpet free / vinyl flooring
Laundry
carpet free / vinyl flooring
Living Room
4.44 x 4.27carpet free / vinyl flooring
Eat-in Kitchen
4.14 x 3.45carpet free / double vanity / vinyl flooring
Exterior
Features
Parking
Garage spaces 1
Garage type -
Other parking spaces 1
Total parking spaces 2
Condo Details
Amenities
Elevator(s), Fitness Center, Media Room, Party Room, Parking
Inclusions
Property History
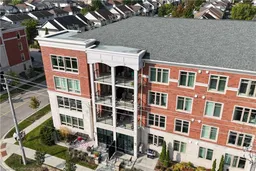 49
49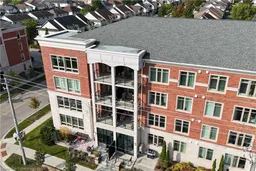 50
50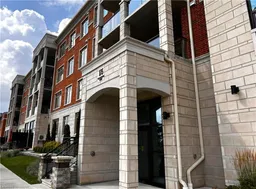 21
21Get up to 1% cashback when you buy your dream home with Wahi Cashback

A new way to buy a home that puts cash back in your pocket.
- Our in-house Realtors do more deals and bring that negotiating power into your corner
- We leverage technology to get you more insights, move faster and simplify the process
- Our digital business model means we pass the savings onto you, with up to 1% cashback on the purchase of your home
