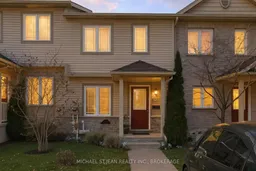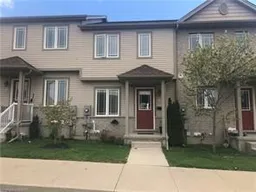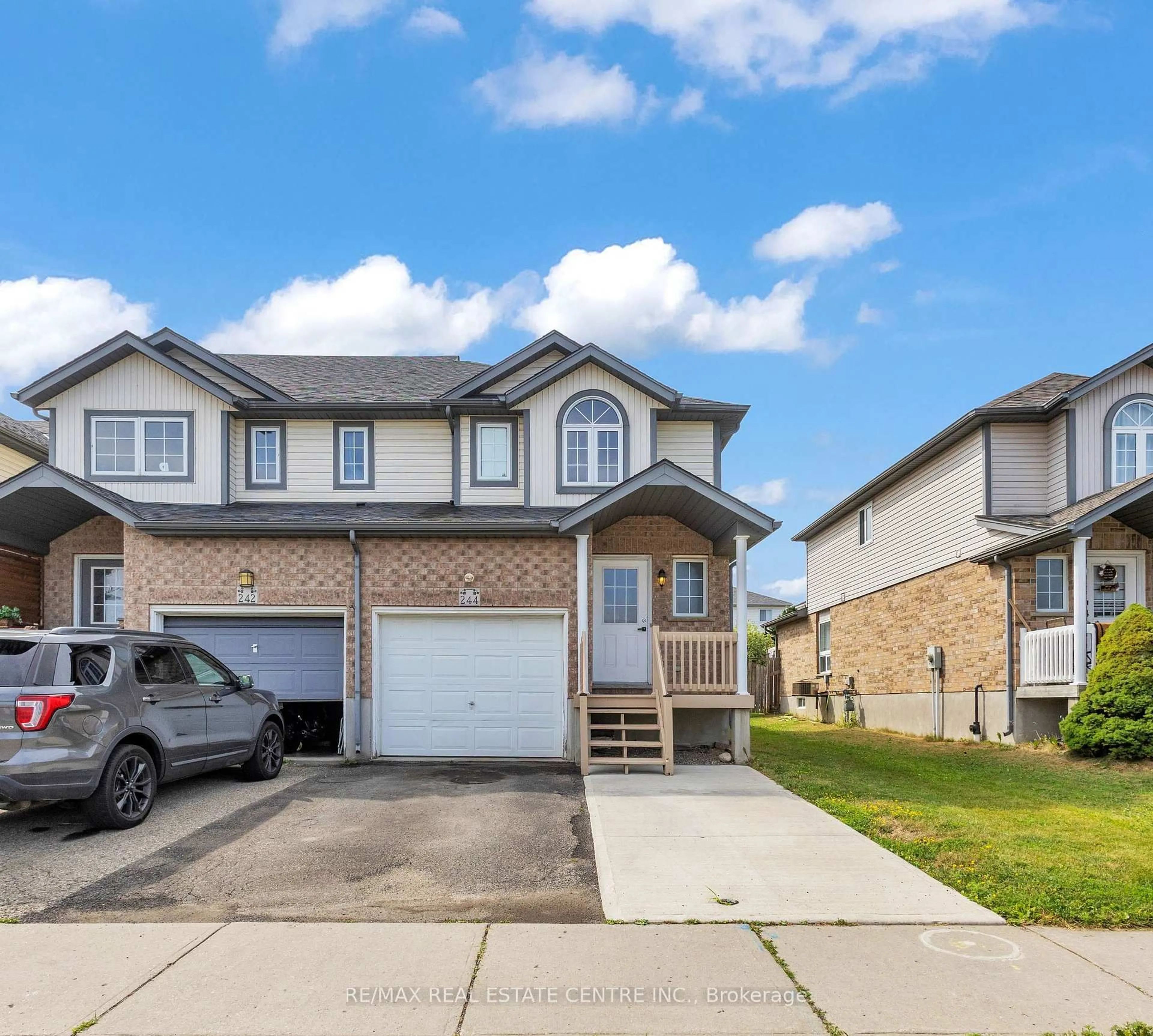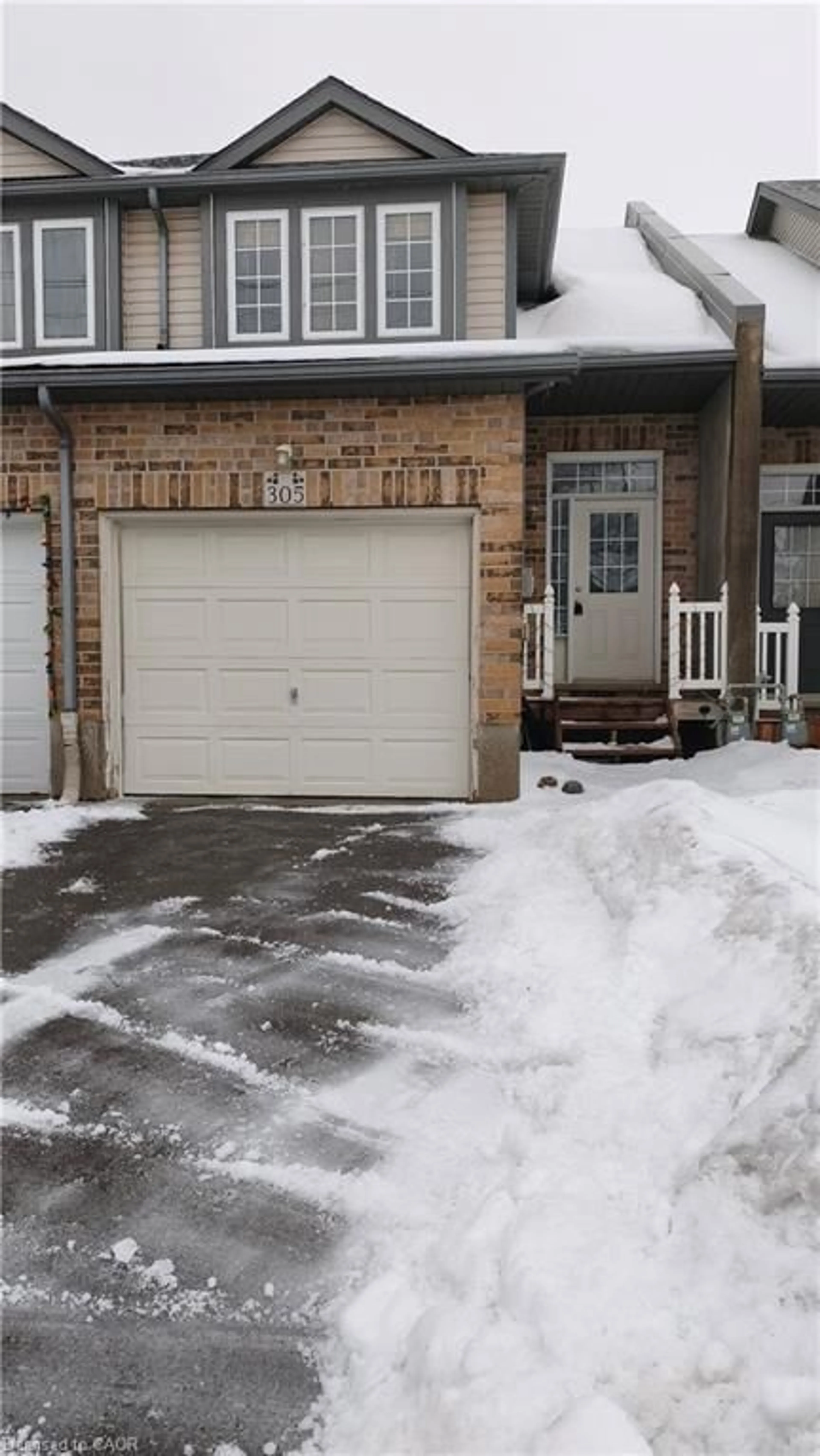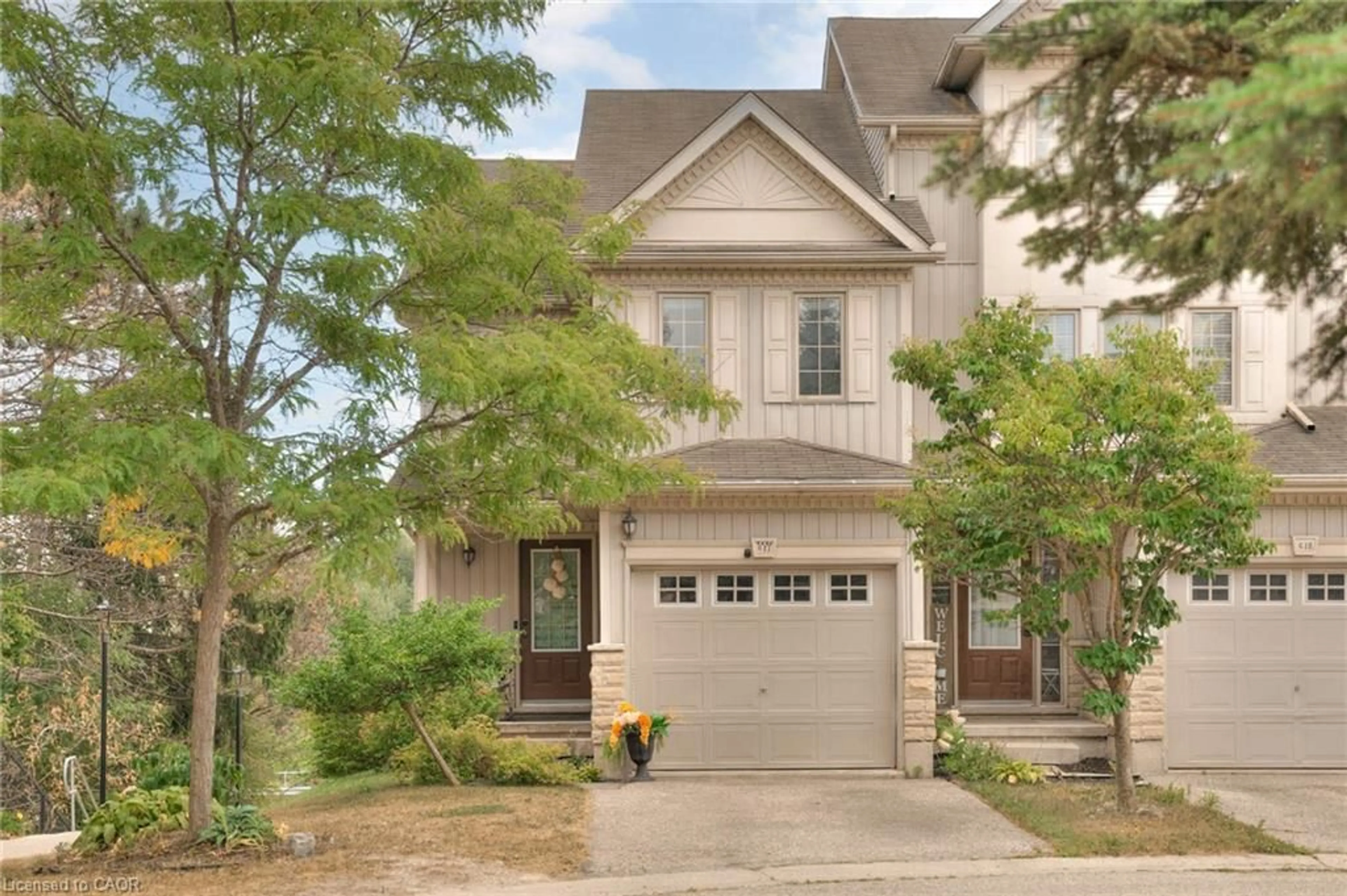Welcome to 10 Foxglove Crescent, Unit 37, a bright and inviting townhome tucked away in a peaceful Kitchener neighbourhood!Featuring 2 bedrooms, 2 bathrooms and 2 parking spaces. Large windows throughout fill the space with natural light, creating a warm and inviting atmosphere. Step into the heart of the home, where the open concept kitchen and dining room awaits, featuring ample cabinetry and counter space ideal for cooking and entertaining. The living room provides a seamless walkout to your private deck, perfect for relaxing or hosting gatherings. The expansive primary bedroom offers a walk-in closet for all your storage needs, while the second bedroom is also generously sized, ensuring comfort for family or guests. The fully finished basement adds even more versatility, providing tons of additional space for recreation, a home office, storage or even an additional bedroom. The neighborhood is super kid friendly, with a playground just steps away. Don't miss out on this charming townhouse in a fantastic Kitchener location!
