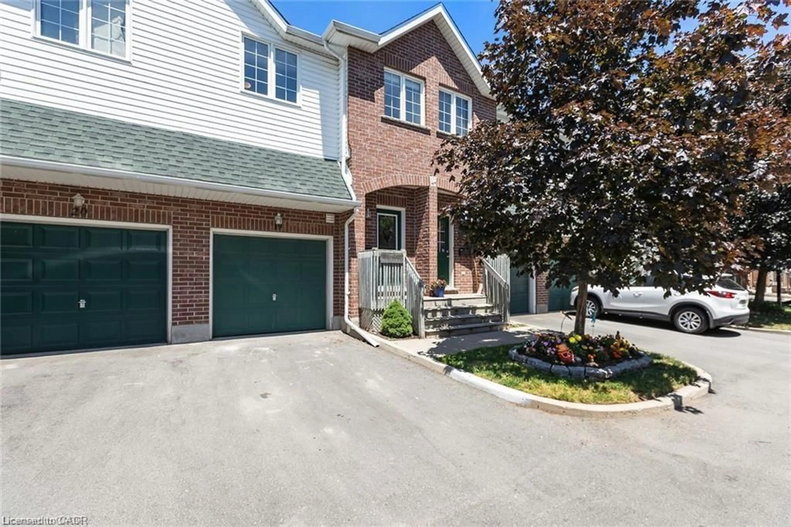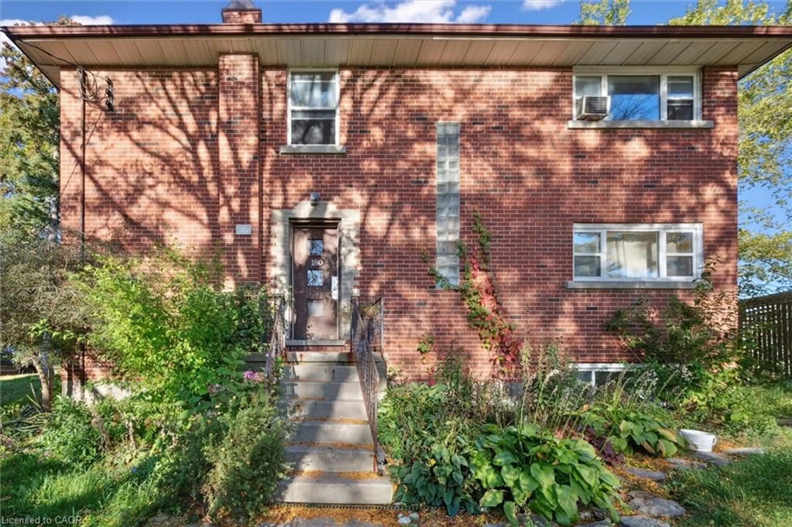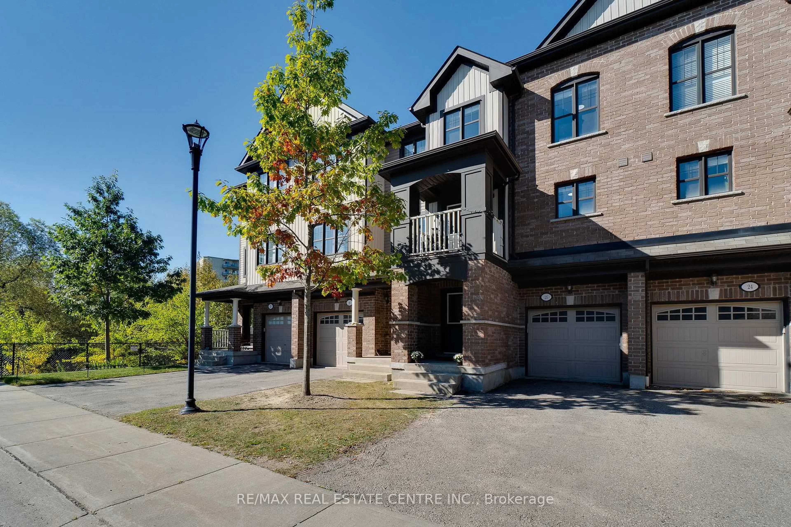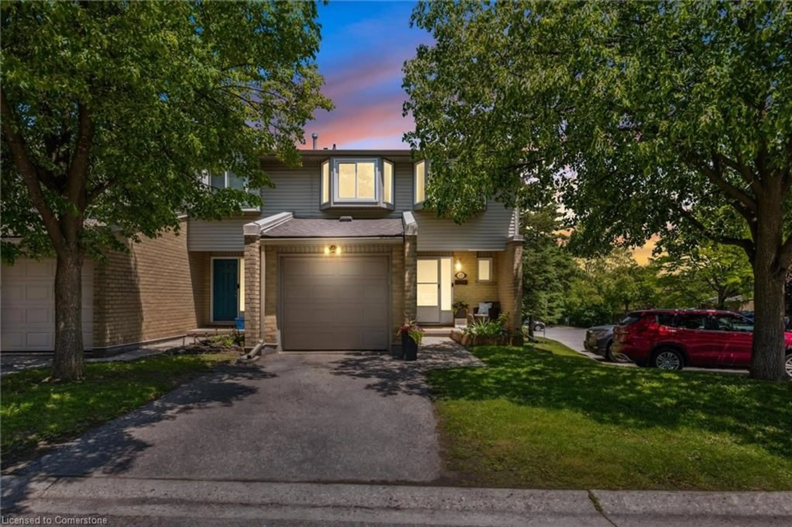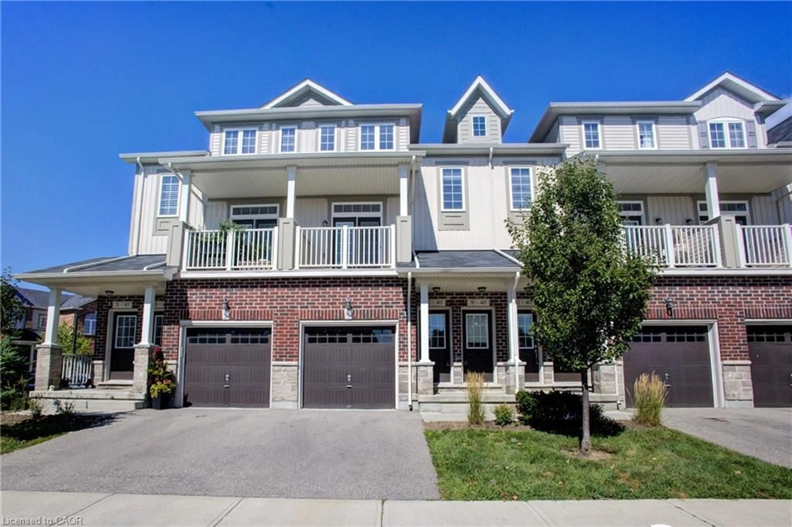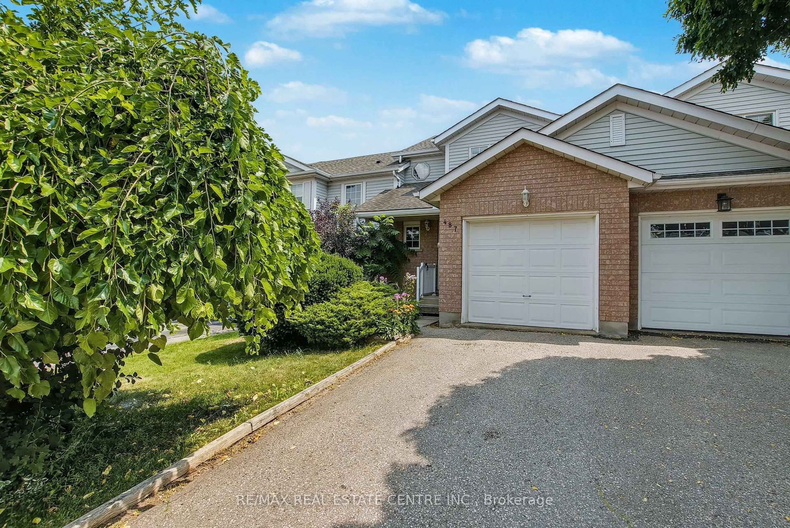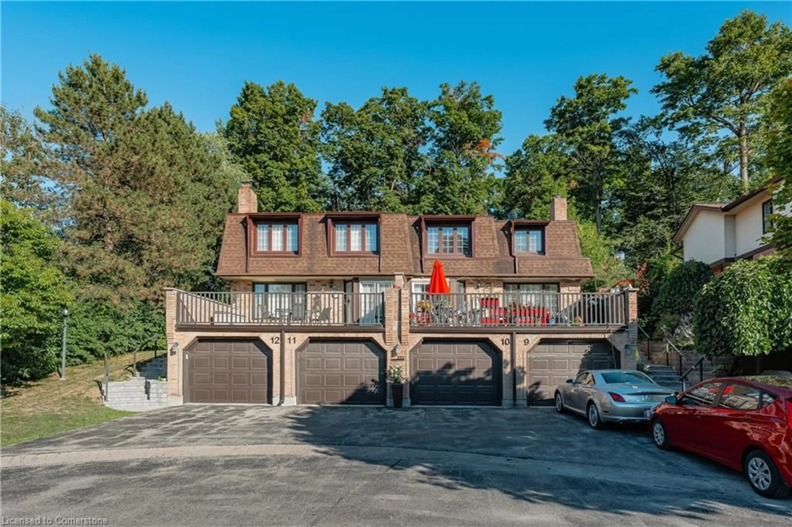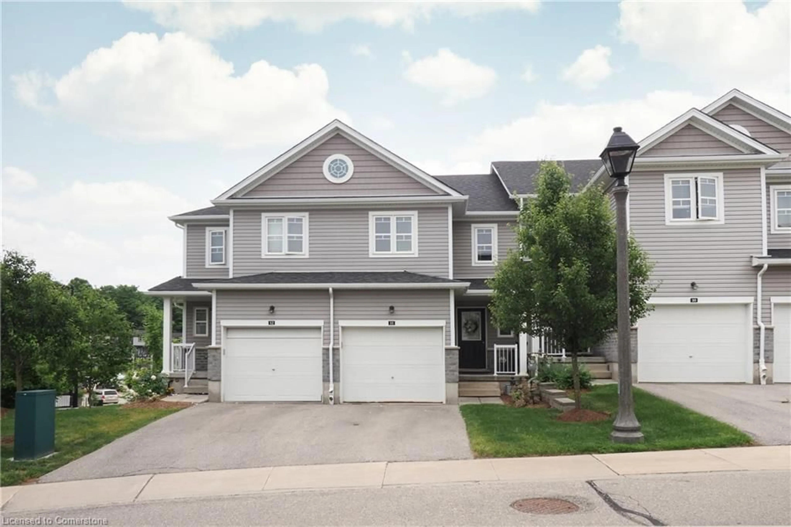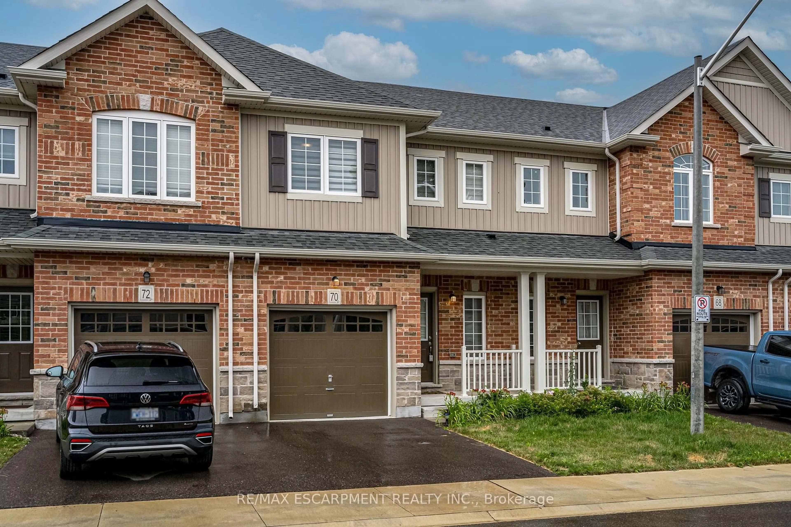Turnkey Investment Opportunity in Prime Family Neighborhood – Fully Leased Until 2026
Seize this exceptional opportunity to acquire a fully tenanted residential property in one of the most desirable family-oriented neighborhoods. Strategically located in a high-demand area, this turnkey asset offers immediate and stable cash flow with strong long-term potential.
Situated in a quiet, established neighborhood known for its excellent schools, walking trails, parks, and access to highway and amenities, the area continues to attract long-term tenants and families seeking quality housing in a safe, community-focused environment.
Whether you're looking to expand your portfolio with a low-maintenance income property or seeking reliable passive income with growth potential, this investment checks all the boxes. The combination of steady cash flow, location strength, and professional management makes this an attractive addition to any investor’s holdings.
This is your chance to secure a valuable asset with steady income potential! Contact me for your private tour and more information today!
Inclusions: Dishwasher,Dryer,Furniture,Garage Door Opener,Range Hood,Refrigerator,Stove,Washer,Window Coverings,Fully Furnished Including Refrigerator, Stove, Dishwasher, Washer & Dryer
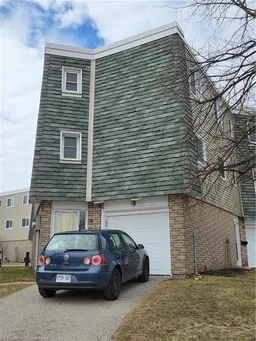 29
29

