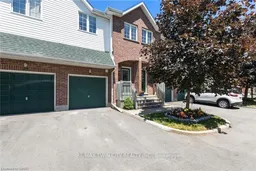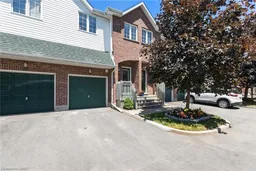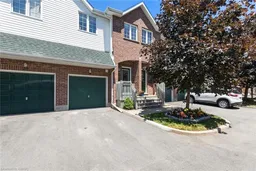OPEN HOUSE SATURDAY AND SUNDAY, OCTOBER 18TH & 19TH 2:00 PM- 4:00 PM!!! BACKING ON TO PARK 3 bedrooms, 2.5 baths, garage and finished walkout basement. Tucked away in Kitchener's Barberry Glen community, Unit 19 @ 42 Green Valley Drive offers that rare mix of comfort, style, and location families look for. Step inside and you'll find a bright, open main floor that feels instantly welcoming - the kind of space that makes family dinners and weekend mornings flow naturally. The kitchen features a stainless steel stove, stainless steel dishwasher and white subway backsplash. The bright living room features a cozy gas fireplace and is open to the dining area. The main floor is completed with sliding glass doors to the upper deck, which overlooks the beautiful view of the park. Upstairs are two bedrooms and the main bathroom. Last but not least, ascend to the private, generous primary suite with its own large walk-in closet and renovated ensuite. Downstairs, the finished lower level extends your living space with a family room, a handy 2-piece bath, laundry room, garage access and a walkout to a second lower deck - a great spot for kids or evening get-togethers. From here, you're minutes to Highway 401 and just a short walk to the Grand River trails and the new Pioneer Plaza for coffee, groceries, and errands. Everything your family needs is close by - but you'll still feel quietly tucked away from it all.
Inclusions: Dishwasher, Dryer, Garage Door Opener, Range Hood, Refrigerator, Washer






